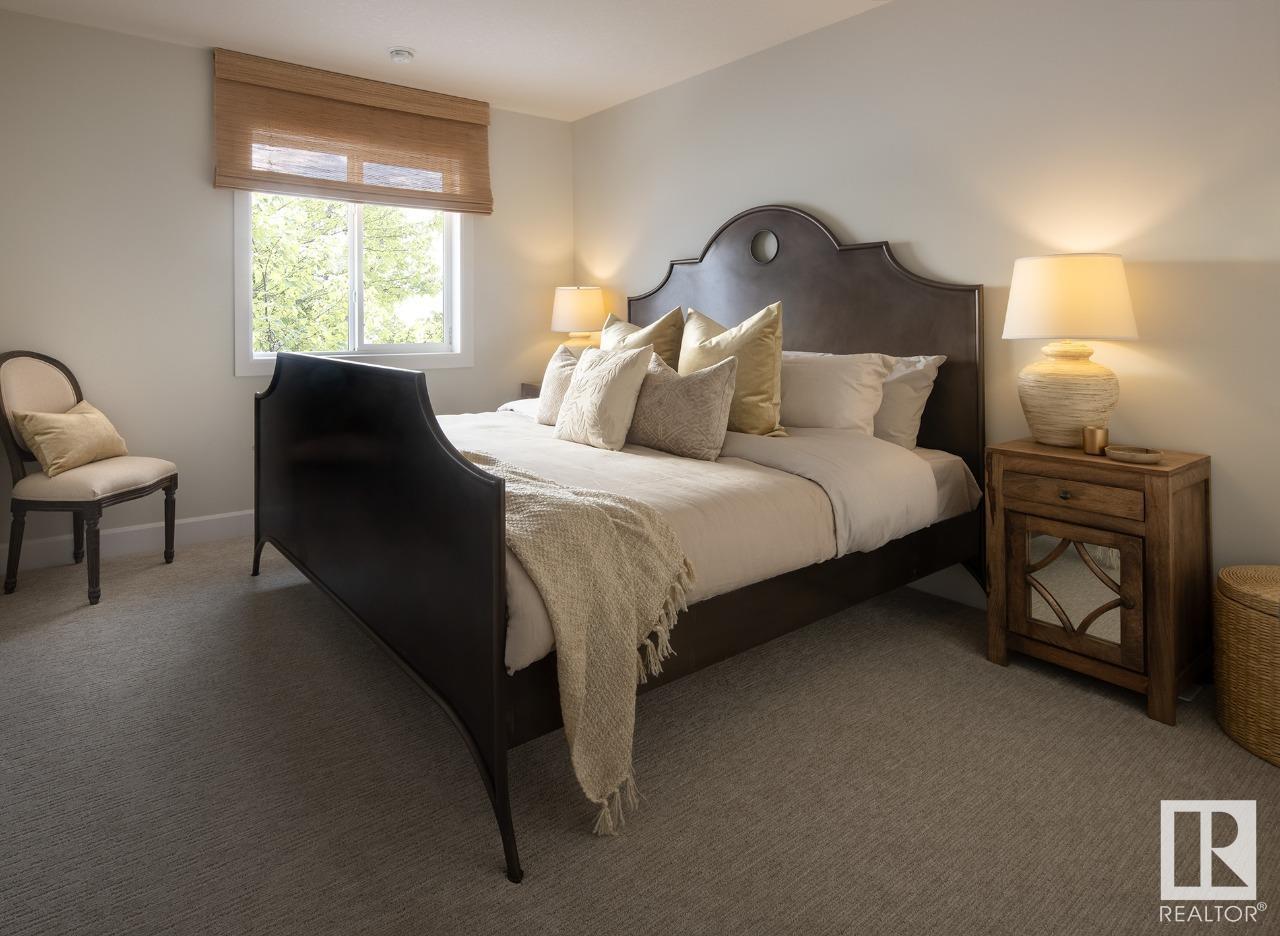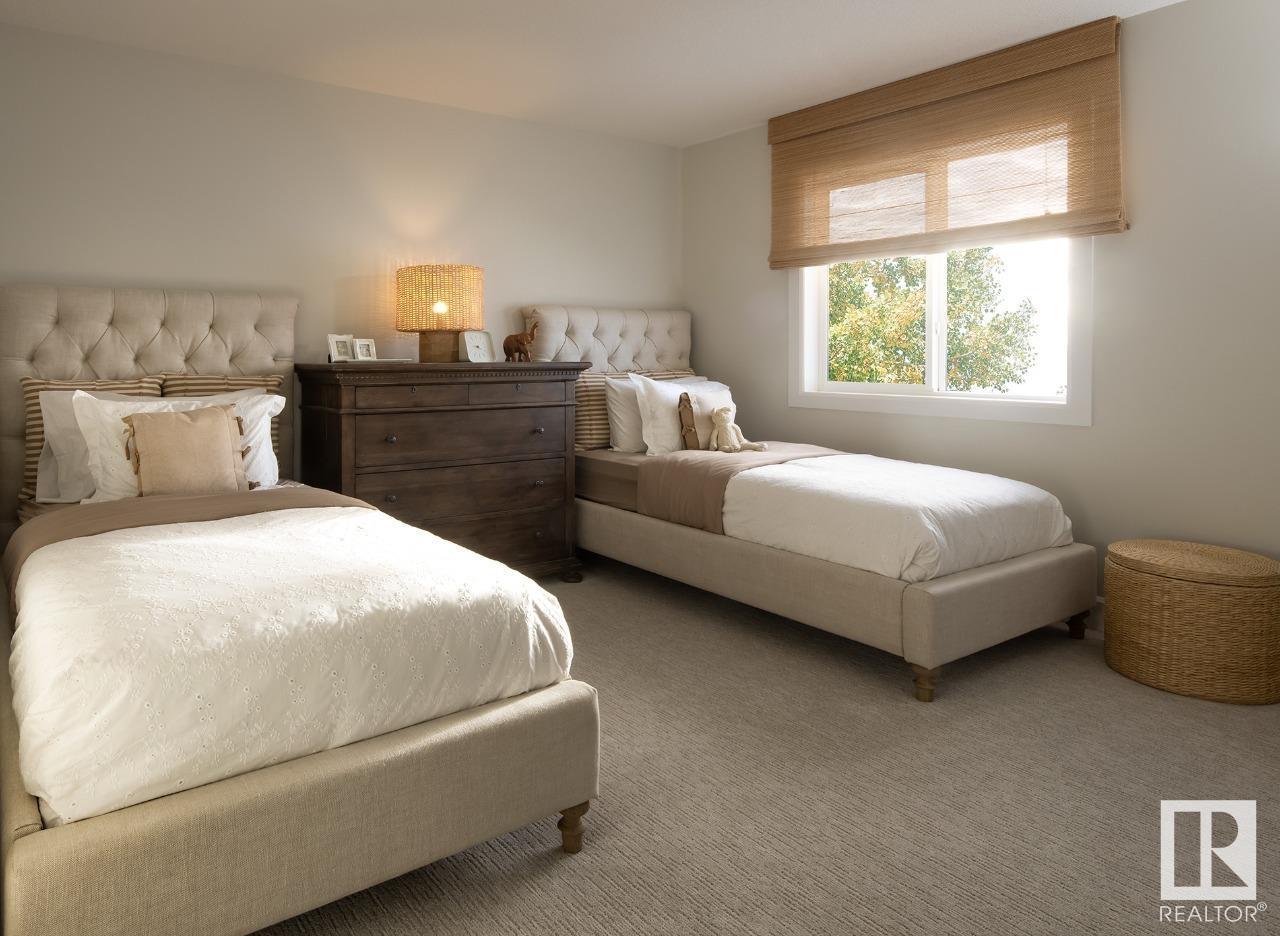3 Bedroom
3 Bathroom
2,194 ft2
Forced Air
$589,900
Welcome to a beautifully designed home that blends comfort, style, and functionality. This home offers functional space for family living, featuring a main floor flex room and an upper floor entertainment area. The kitchen includes two-tone cabinetry, stainless steel appliances, quartz countertops, and knockdown ceiling texture throughout. Spindle railing adds detail to the main level. The primary bedroom includes an ensuite with upgraded finishes. Triple pane windows and a 9' foundation height contribute to energy efficiency and a spacious feel. Additional features include a separate side entrance and a gas line for future BBQ installation. Photos are representative. (id:60626)
Property Details
|
MLS® Number
|
E4439323 |
|
Property Type
|
Single Family |
|
Neigbourhood
|
Secord |
|
Amenities Near By
|
Playground, Schools, Shopping |
|
Features
|
See Remarks, Park/reserve, No Animal Home, No Smoking Home |
|
Parking Space Total
|
4 |
Building
|
Bathroom Total
|
3 |
|
Bedrooms Total
|
3 |
|
Appliances
|
Dishwasher, Microwave Range Hood Combo, Refrigerator, Stove |
|
Basement Development
|
Unfinished |
|
Basement Type
|
Full (unfinished) |
|
Constructed Date
|
2025 |
|
Construction Style Attachment
|
Detached |
|
Half Bath Total
|
1 |
|
Heating Type
|
Forced Air |
|
Stories Total
|
2 |
|
Size Interior
|
2,194 Ft2 |
|
Type
|
House |
Parking
Land
|
Acreage
|
No |
|
Land Amenities
|
Playground, Schools, Shopping |
Rooms
| Level |
Type |
Length |
Width |
Dimensions |
|
Main Level |
Living Room |
3.65 m |
3.53 m |
3.65 m x 3.53 m |
|
Main Level |
Dining Room |
3.65 m |
3.5 m |
3.65 m x 3.5 m |
|
Upper Level |
Primary Bedroom |
3.81 m |
5.69 m |
3.81 m x 5.69 m |
|
Upper Level |
Bedroom 2 |
3.74 m |
3.07 m |
3.74 m x 3.07 m |
|
Upper Level |
Bedroom 3 |
3.74 m |
3.07 m |
3.74 m x 3.07 m |
|
Upper Level |
Bonus Room |
3.68 m |
4.3 m |
3.68 m x 4.3 m |
















