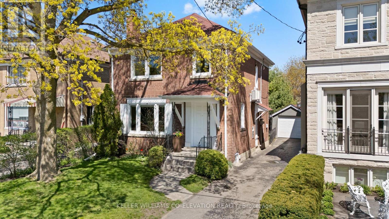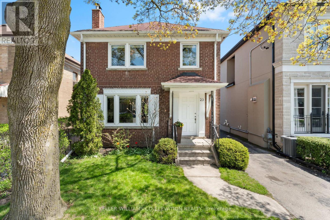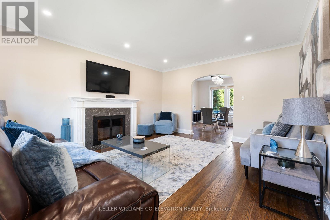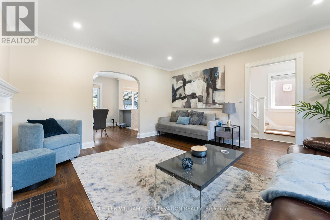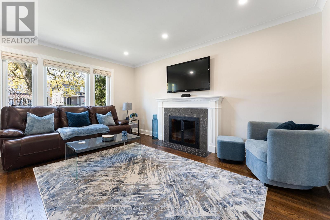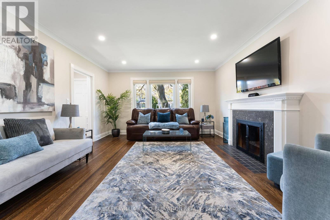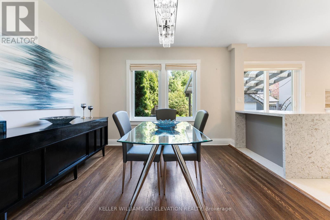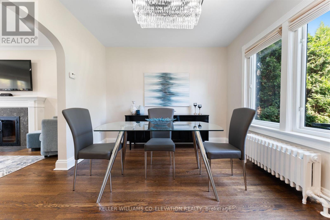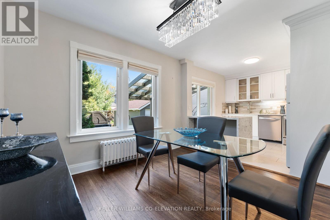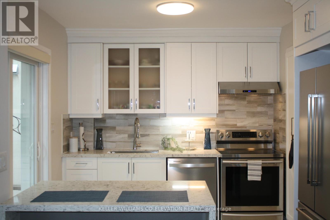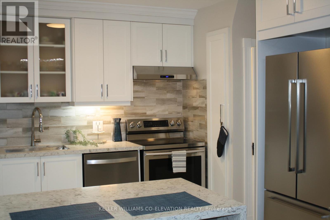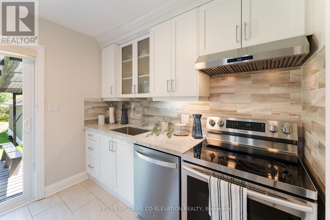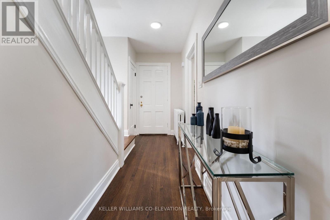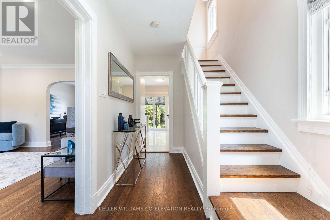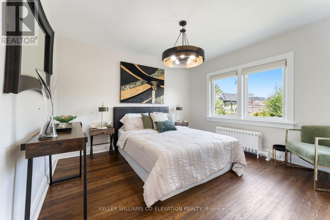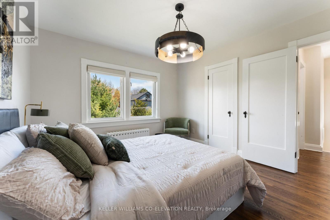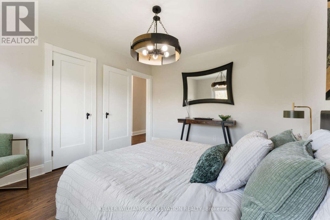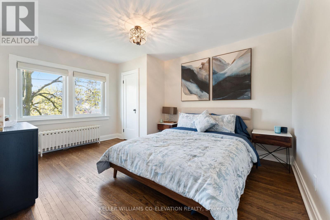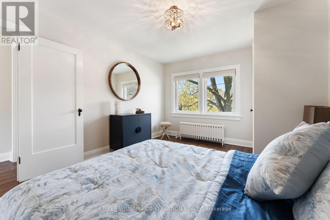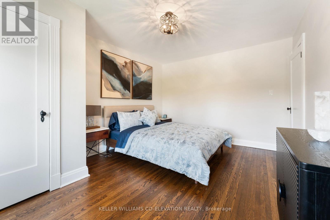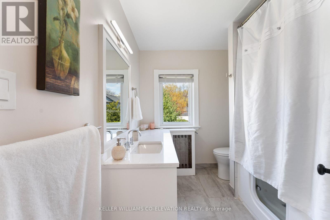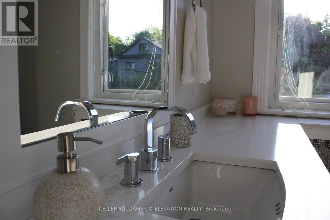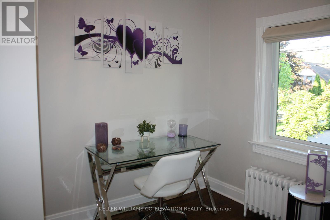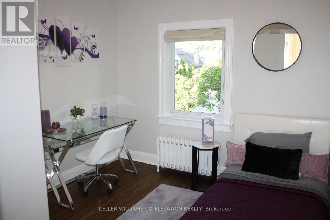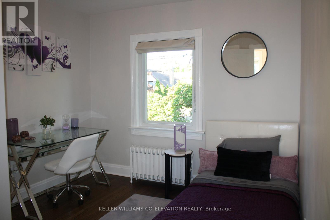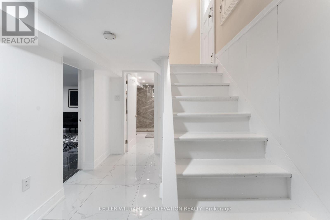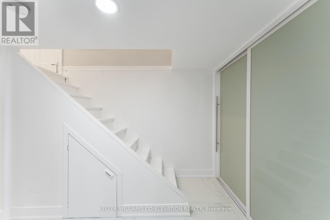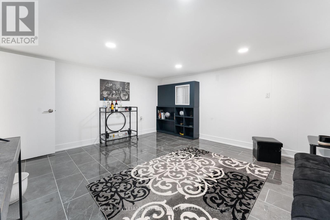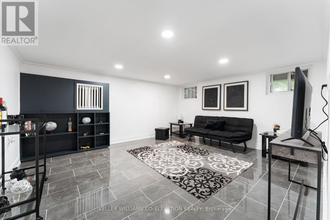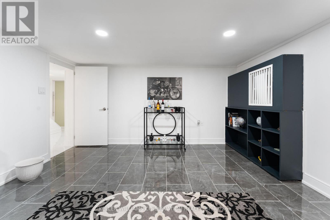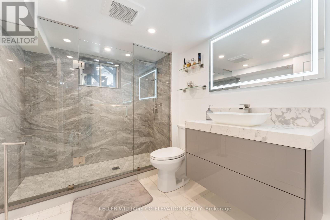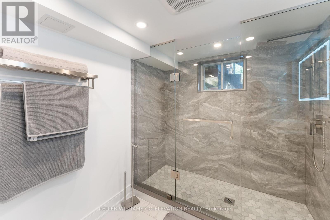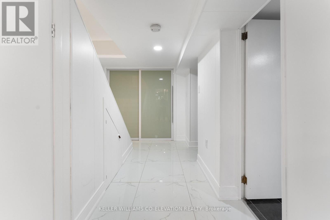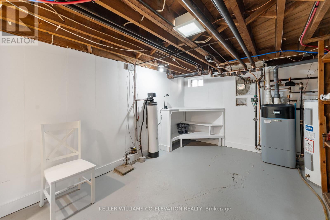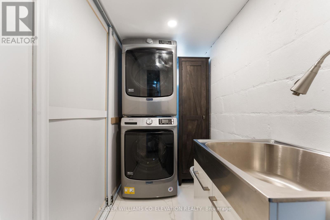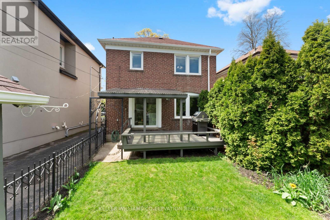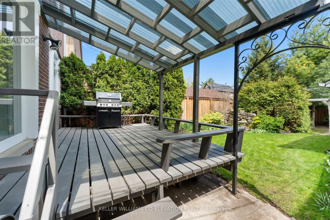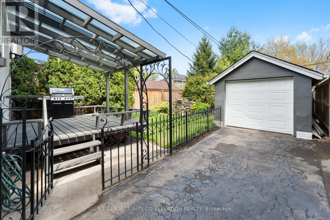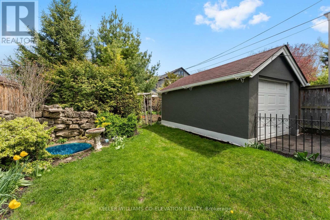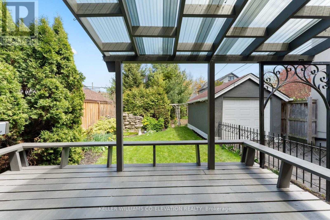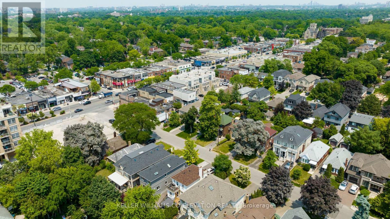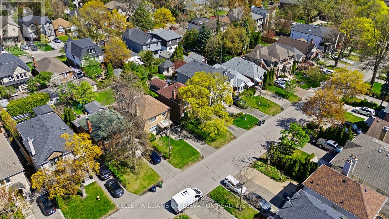3 Bedroom
2 Bathroom
1,100 - 1,500 ft2
Fireplace
Wall Unit
Radiant Heat
$1,797,950
Welcome to one of Toronto's most sought-after neighborhood's, just steps from Bloor & Royal York--where the charm of village living meets the convenience of the city. Tucked between Sunnylea and The Kingsway, this beautifully updated 3-bedroom, 2-bathroom home offers the perfect blend of character, community, and walkability. Enjoy morning strolls to Bloor Streets iconic cafés, shops, and restaurants, or hop on the nearby Royal York subway-just a short walk away, making commuting a breeze. Inside, you'll find a stylishly renovated kitchen featuring quartz countertops, a brand-new stainless steel fridge, and a new dishwasher. Both bathrooms have been thoughtfully modernized, and the refreshed basement provides ideal space for family life or entertaining. Natural light fills the home through newer Magic Windows with retractable screens on both the main and second floors. Step outside to an oversized, private backyard with lush landscaping and mature gardens perfect for summer gatherings or quiet moments of relaxation. Top-rated schools nearby include Sunnylea, OLS, Bishop Allen, and Etobicoke Collegiate (ECI). Quick access to the Gardiner, 427, and 401 completes this exceptional offering. Enjoy the best of West Toronto living at Bloor & Royal York, where everything you need is right around the corner. (id:60626)
Property Details
|
MLS® Number
|
W12184210 |
|
Property Type
|
Single Family |
|
Neigbourhood
|
Stonegate-Queensway |
|
Community Name
|
Stonegate-Queensway |
|
Amenities Near By
|
Park, Place Of Worship |
|
Community Features
|
Community Centre |
|
Parking Space Total
|
5 |
|
Structure
|
Shed |
Building
|
Bathroom Total
|
2 |
|
Bedrooms Above Ground
|
3 |
|
Bedrooms Total
|
3 |
|
Age
|
51 To 99 Years |
|
Amenities
|
Fireplace(s) |
|
Appliances
|
Water Heater, Water Softener, Dishwasher, Dryer, Stove, Water Treatment, Window Coverings, Refrigerator |
|
Basement Features
|
Separate Entrance |
|
Basement Type
|
Full |
|
Construction Style Attachment
|
Detached |
|
Cooling Type
|
Wall Unit |
|
Exterior Finish
|
Brick |
|
Fireplace Present
|
Yes |
|
Fireplace Total
|
1 |
|
Flooring Type
|
Hardwood, Ceramic |
|
Foundation Type
|
Block |
|
Heating Fuel
|
Natural Gas |
|
Heating Type
|
Radiant Heat |
|
Stories Total
|
2 |
|
Size Interior
|
1,100 - 1,500 Ft2 |
|
Type
|
House |
|
Utility Water
|
Municipal Water |
Parking
Land
|
Acreage
|
No |
|
Land Amenities
|
Park, Place Of Worship |
|
Sewer
|
Sanitary Sewer |
|
Size Depth
|
115 Ft |
|
Size Frontage
|
33 Ft |
|
Size Irregular
|
33 X 115 Ft ; 118 X 33.04 X 117.6 X 33.05 |
|
Size Total Text
|
33 X 115 Ft ; 118 X 33.04 X 117.6 X 33.05|under 1/2 Acre |
|
Zoning Description
|
Rd (f13.5;a510;d0.45*42) |
Rooms
| Level |
Type |
Length |
Width |
Dimensions |
|
Basement |
Laundry Room |
2.29 m |
1.27 m |
2.29 m x 1.27 m |
|
Basement |
Recreational, Games Room |
4.4 m |
3.81 m |
4.4 m x 3.81 m |
|
Basement |
Bathroom |
2.13 m |
2.74 m |
2.13 m x 2.74 m |
|
Basement |
Utility Room |
3.96 m |
3.35 m |
3.96 m x 3.35 m |
|
Main Level |
Living Room |
4.66 m |
4.2 m |
4.66 m x 4.2 m |
|
Main Level |
Dining Room |
3.44 m |
3.16 m |
3.44 m x 3.16 m |
|
Main Level |
Kitchen |
3.81 m |
2.83 m |
3.81 m x 2.83 m |
|
Upper Level |
Primary Bedroom |
3.99 m |
3.41 m |
3.99 m x 3.41 m |
|
Upper Level |
Bedroom 2 |
3.59 m |
3.41 m |
3.59 m x 3.41 m |
|
Upper Level |
Bedroom 3 |
3.11 m |
2.86 m |
3.11 m x 2.86 m |
|
Upper Level |
Bathroom |
2.5 m |
21 m |
2.5 m x 21 m |
Utilities
|
Cable
|
Available |
|
Electricity
|
Installed |
|
Sewer
|
Installed |

