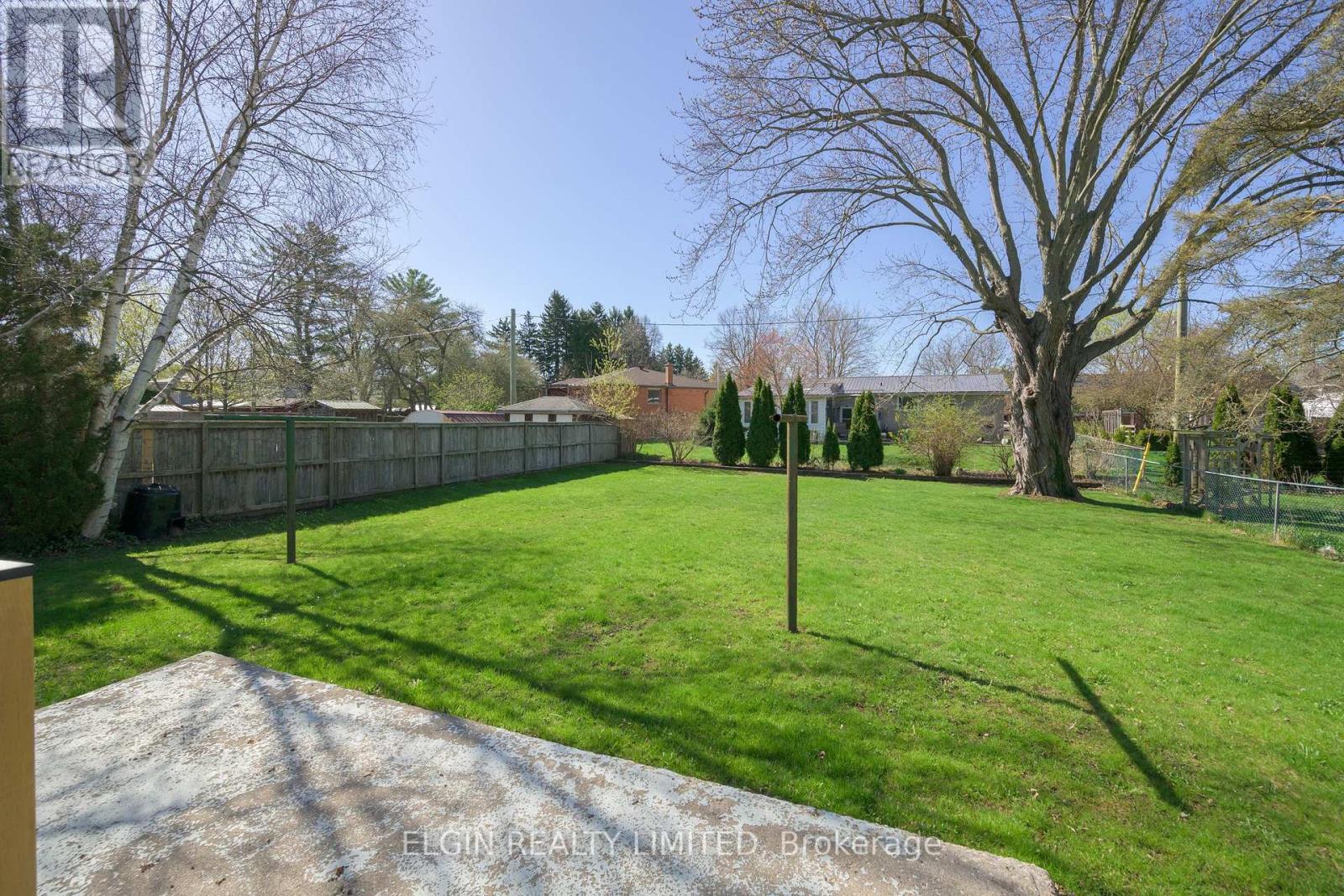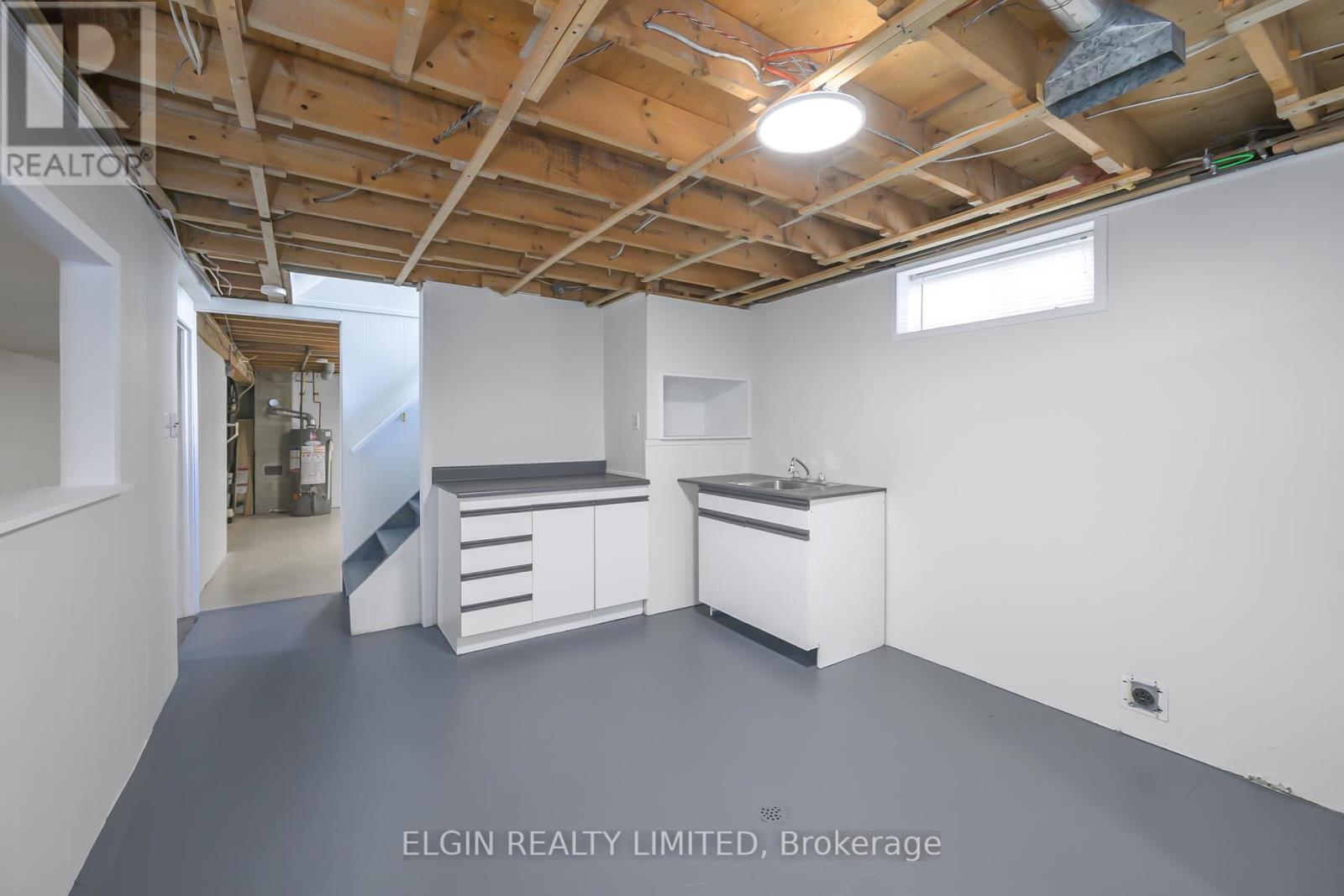3 Bedroom
1 Bathroom
1,100 - 1,500 ft2
Bungalow
Central Air Conditioning
Forced Air
Landscaped
$499,900
Charming, well-maintained three bedroom bungalow with detached garage in desirable residential location. Main floor provides eat-in kitchen, dining area, updated four piece bathroom with skylight, and good size living room with bay window overlooking front yard. Basement is partially finished with rec room, den, laundry area and workshop, rough in for bathroom and another room that could easily be a kitchen. With additional side door entrance, basement has nice potential as a separate living space. House is bigger than it looks! Property features a spacious, fully-fenced backyard and garage with space for vehicle and work area. Located near two elementary schools as well as Waterworks Park and Dalewood Conservation Area, providing lots of recreational options for kids and adults. Easy access to London, public transit, shopping complex, Tim Hortons and much more. Closing is flexible. (id:60626)
Property Details
|
MLS® Number
|
X12111111 |
|
Property Type
|
Single Family |
|
Community Name
|
St. Thomas |
|
Amenities Near By
|
Place Of Worship, Schools, Public Transit |
|
Features
|
Flat Site, Conservation/green Belt, Carpet Free |
|
Parking Space Total
|
4 |
|
Structure
|
Patio(s) |
Building
|
Bathroom Total
|
1 |
|
Bedrooms Above Ground
|
3 |
|
Bedrooms Total
|
3 |
|
Age
|
51 To 99 Years |
|
Appliances
|
Dishwasher, Dryer, Stove, Washer, Refrigerator |
|
Architectural Style
|
Bungalow |
|
Basement Development
|
Partially Finished |
|
Basement Type
|
N/a (partially Finished) |
|
Construction Style Attachment
|
Detached |
|
Cooling Type
|
Central Air Conditioning |
|
Exterior Finish
|
Brick |
|
Foundation Type
|
Poured Concrete |
|
Heating Fuel
|
Natural Gas |
|
Heating Type
|
Forced Air |
|
Stories Total
|
1 |
|
Size Interior
|
1,100 - 1,500 Ft2 |
|
Type
|
House |
|
Utility Water
|
Municipal Water |
Parking
Land
|
Acreage
|
No |
|
Land Amenities
|
Place Of Worship, Schools, Public Transit |
|
Landscape Features
|
Landscaped |
|
Sewer
|
Sanitary Sewer |
|
Size Depth
|
150 Ft |
|
Size Frontage
|
61 Ft |
|
Size Irregular
|
61 X 150 Ft |
|
Size Total Text
|
61 X 150 Ft |
|
Surface Water
|
River/stream |
Rooms
| Level |
Type |
Length |
Width |
Dimensions |
|
Basement |
Recreational, Games Room |
3.4 m |
6.7 m |
3.4 m x 6.7 m |
|
Basement |
Den |
2.9 m |
3.5 m |
2.9 m x 3.5 m |
|
Main Level |
Kitchen |
3.6 m |
4.05 m |
3.6 m x 4.05 m |
|
Main Level |
Foyer |
2.1 m |
1.1 m |
2.1 m x 1.1 m |
|
Main Level |
Living Room |
5.1 m |
3.5 m |
5.1 m x 3.5 m |
|
Main Level |
Dining Room |
3.4 m |
2.8 m |
3.4 m x 2.8 m |
|
Main Level |
Bedroom |
2.8 m |
2.5 m |
2.8 m x 2.5 m |
|
Main Level |
Bedroom 2 |
3.1 m |
3.6 m |
3.1 m x 3.6 m |
|
Main Level |
Bedroom 3 |
3.1 m |
3.6 m |
3.1 m x 3.6 m |
|
Main Level |
Bathroom |
2.2 m |
1.5 m |
2.2 m x 1.5 m |




































