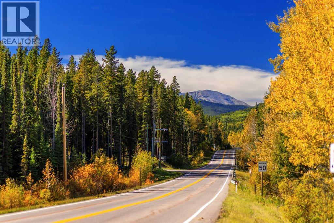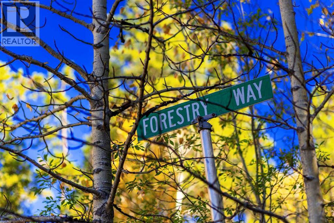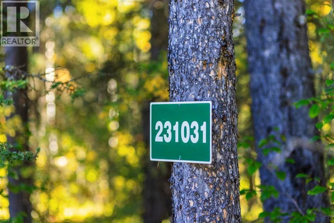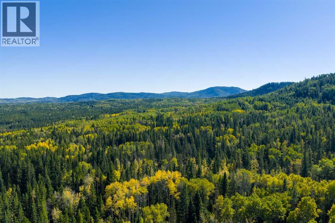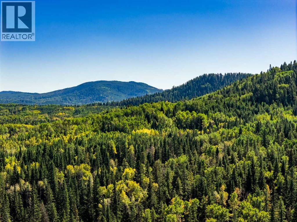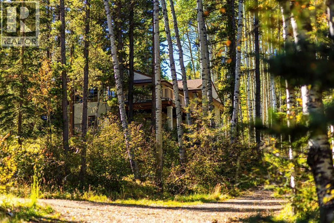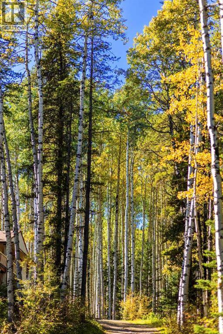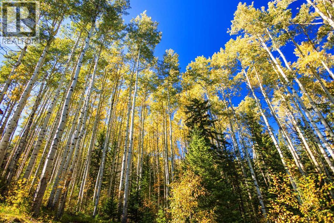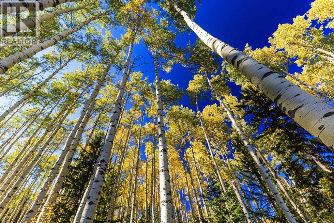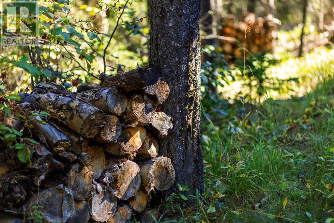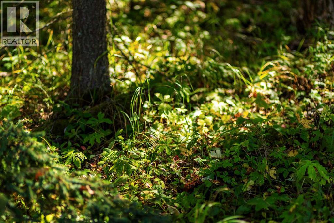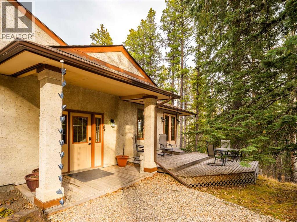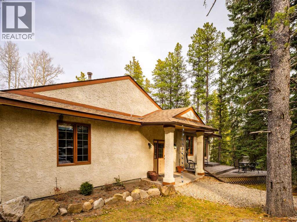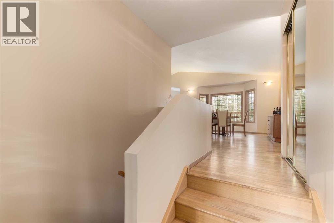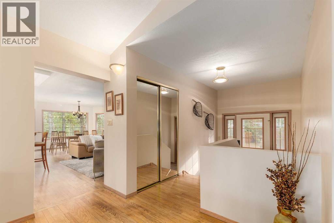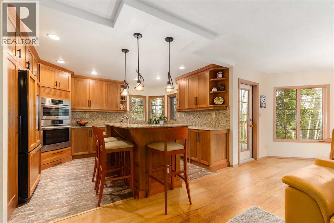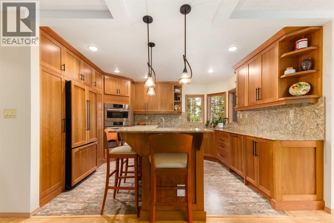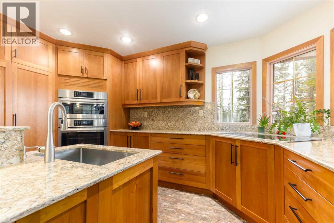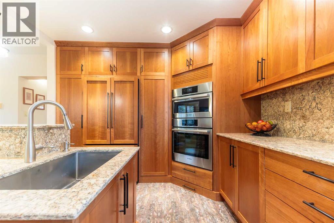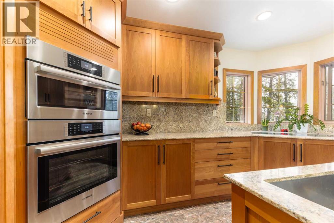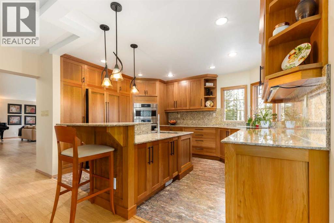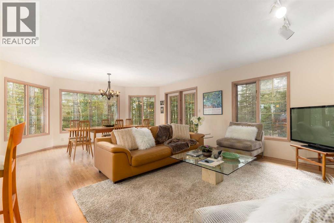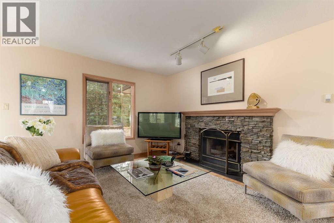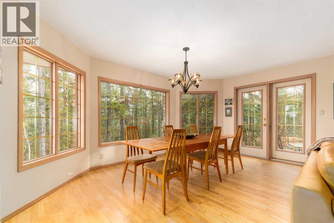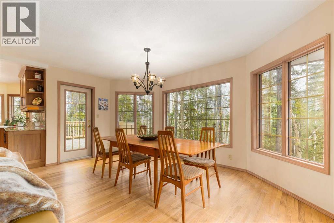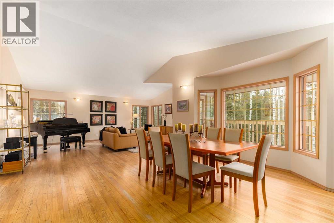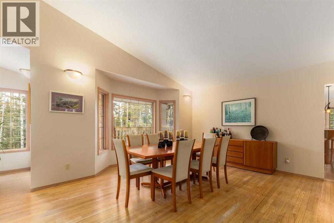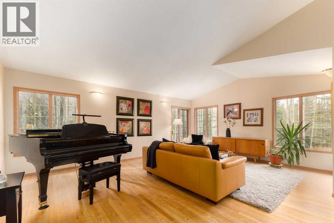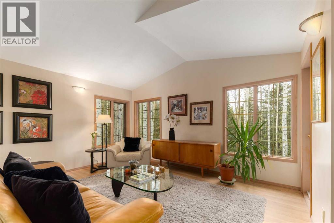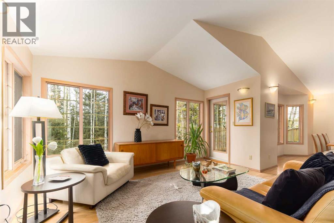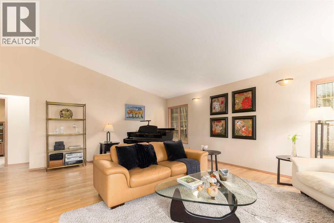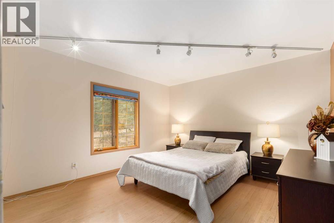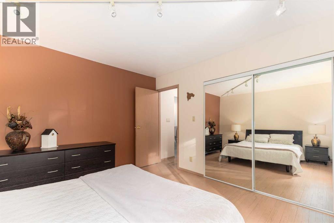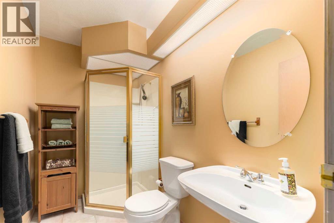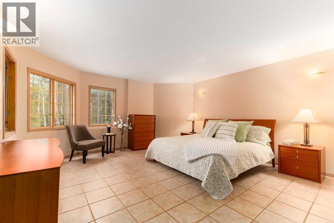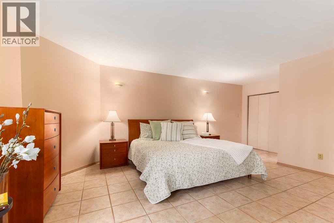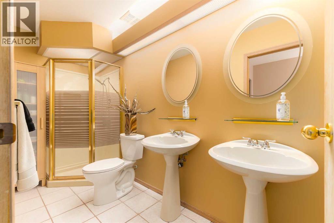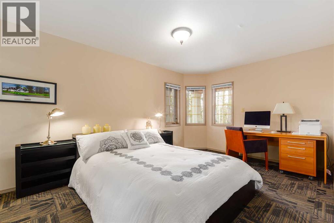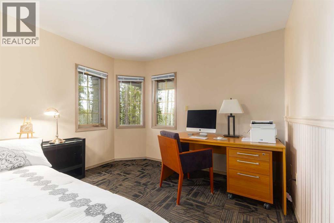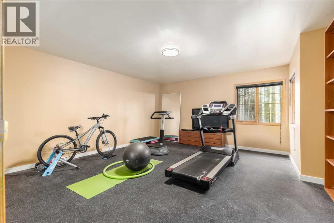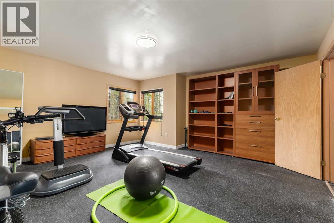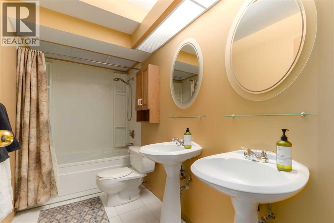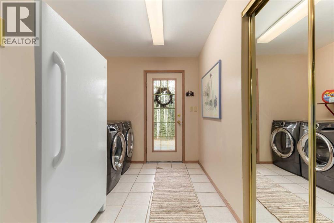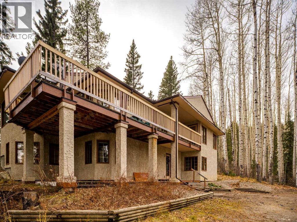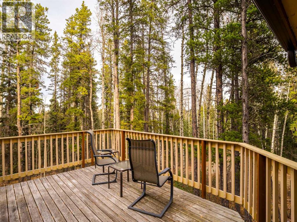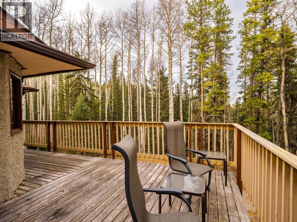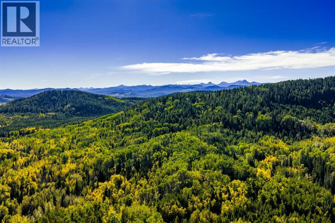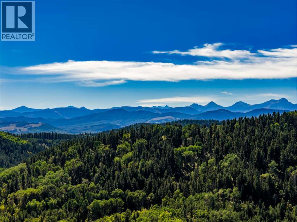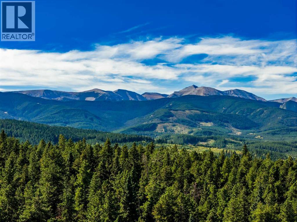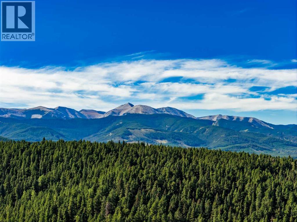4 Bedroom
3 Bathroom
1,525 ft2
Bungalow
Fireplace
None
In Floor Heating
Acreage
$1,275,000
**OPEN HOUSE Saturday, November 15th 2-4 pm** Opportunities like this are rarely offered. Set on 19.52 acres of untouched West Bragg Creek wilderness, backing directly onto the vast expanse of Kananaskis Country, this property represents one of the few remaining chances to own land of this scale, privacy, and natural beauty. Tucked deep within a private sanctuary, where the rhythm of the forest replaces the noise of the city, this walk-out bungalow feels less like a house and more like an invitation to live differently. Mornings start quietly here. The first blush of sunrise spills into the east-facing breakfast nook, casting warm light across treetops as deer wander unhurriedly past your windows. With the West Bragg Creek trail system just minutes from your doorstep, this is a landscape designed for the outdoor soul: bike at dawn, cross-country ski at noon, hike until the sky turns gold, then be home within moments. Inside, the home features a thoughtful custom kitchen renovation by Bragg Creek artisan Vertex Carpentry - a true celebration of local craftsmanship. Cherry-wood cabinetry is paired with quartz counters and a full suite of professional-grade appliances. Hidden among the woodwork are clever, custom-built storage solutions and tailored organizational details, making the space as functional as it is beautiful. A baker’s dream is found in the dual built-in wall ovens (steam + convection), the 5-burner induction cooktop, and the whisper-quiet dishwasher, bringing both artistry and intention to everyday living. The main level unfolds through an open living and dining area wrapped in windows, framing the forest as living artwork. A versatile bedroom on this level offers flexibility, serving beautifully as a home office, studio, or quiet reading retreat. Below, the walk-out level offers three additional spacious bedrooms - one currently used as a home gym. The oversized primary suite provides a generous walk-in closet and private ensuite, creating a retreat tha t feels grounding and serene. Though the Hamlet of Bragg Creek is only a short drive away, the feeling here is unmistakably private - quiet, wild, and deeply connected to nature. This is more than a home. It is a once-in-a-generation opportunity to own a rare stretch of land along the edge of Kananaskis Country - your own piece of nature's paradise, waiting to be lived in. (id:60626)
Property Details
|
MLS® Number
|
A2270045 |
|
Property Type
|
Single Family |
|
Community Name
|
West Bragg Creek |
|
Amenities Near By
|
Park |
|
Features
|
Treed |
|
Plan
|
7711440 |
|
Structure
|
Deck |
Building
|
Bathroom Total
|
3 |
|
Bedrooms Above Ground
|
1 |
|
Bedrooms Below Ground
|
3 |
|
Bedrooms Total
|
4 |
|
Appliances
|
Washer, Refrigerator, Water Softener, Dishwasher, Oven, Dryer, Freezer, Cooktop - Induction |
|
Architectural Style
|
Bungalow |
|
Basement Development
|
Finished |
|
Basement Features
|
Walk Out |
|
Basement Type
|
Full (finished) |
|
Constructed Date
|
1991 |
|
Construction Material
|
Wood Frame |
|
Construction Style Attachment
|
Detached |
|
Cooling Type
|
None |
|
Exterior Finish
|
Stucco |
|
Fireplace Present
|
Yes |
|
Fireplace Total
|
1 |
|
Flooring Type
|
Carpeted, Ceramic Tile, Cork, Hardwood |
|
Foundation Type
|
Poured Concrete |
|
Heating Fuel
|
Natural Gas |
|
Heating Type
|
In Floor Heating |
|
Stories Total
|
1 |
|
Size Interior
|
1,525 Ft2 |
|
Total Finished Area
|
1525.1 Sqft |
|
Type
|
House |
|
Utility Water
|
Well |
Parking
Land
|
Acreage
|
Yes |
|
Fence Type
|
Not Fenced |
|
Land Amenities
|
Park |
|
Sewer
|
Septic Field, Septic Tank |
|
Size Irregular
|
19.52 |
|
Size Total
|
19.52 Ac|10 - 49 Acres |
|
Size Total Text
|
19.52 Ac|10 - 49 Acres |
|
Zoning Description
|
A-sml |
Rooms
| Level |
Type |
Length |
Width |
Dimensions |
|
Basement |
4pc Bathroom |
|
|
4.58 Ft x 11.42 Ft |
|
Basement |
5pc Bathroom |
|
|
11.58 Ft x 4.92 Ft |
|
Basement |
Bedroom |
|
|
16.58 Ft x 16.50 Ft |
|
Basement |
Bedroom |
|
|
10.50 Ft x 15.67 Ft |
|
Basement |
Laundry Room |
|
|
10.50 Ft x 7.83 Ft |
|
Basement |
Primary Bedroom |
|
|
15.50 Ft x 20.92 Ft |
|
Basement |
Furnace |
|
|
13.17 Ft x 14.92 Ft |
|
Basement |
Other |
|
|
6.58 Ft x 11.17 Ft |
|
Main Level |
3pc Bathroom |
|
|
8.75 Ft x 5.00 Ft |
|
Main Level |
Bedroom |
|
|
12.42 Ft x 12.67 Ft |
|
Main Level |
Breakfast |
|
|
16.25 Ft x 8.83 Ft |
|
Main Level |
Dining Room |
|
|
21.17 Ft x 14.75 Ft |
|
Main Level |
Family Room |
|
|
20.42 Ft x 15.00 Ft |
|
Main Level |
Foyer |
|
|
5.83 Ft x 7.17 Ft |
|
Main Level |
Kitchen |
|
|
10.75 Ft x 14.00 Ft |
|
Main Level |
Living Room |
|
|
16.42 Ft x 13.92 Ft |

