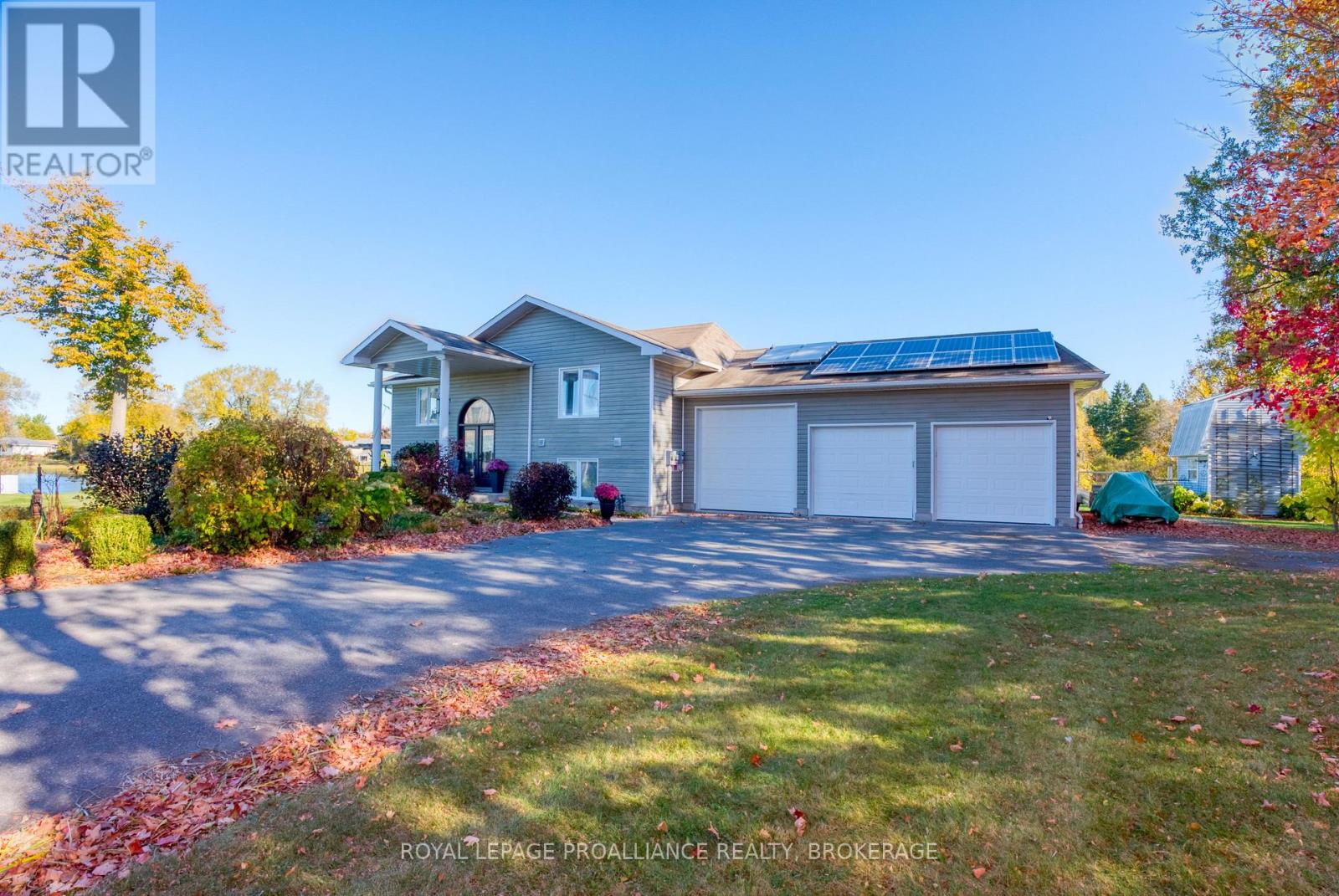3 Bedroom
2 Bathroom
1,500 - 2,000 ft2
Raised Bungalow
Central Air Conditioning, Air Exchanger
Forced Air
Waterfront
Landscaped
$1,088,000
Experience serene waterfront living on Colonel By Lake, just minutes from the city. This 20-year-old bungalow offers peaceful sunrises and sunset views with abundant wildlife. Inside, you'll find bright, open spaces with large windows that bring the outdoors in. Enjoy main-floor living with two bedrooms, hardwood floors, a lovely, renovated bathroom with a double-sink vanity, and laundry. The large eat-in kitchen offers western and northern views with access to a deck. The lower level offers two more rooms, a large rec room with a built-in bar, and a large bathroom with a soaker tub and shower and lots of vistas to watch the world go by. The home's efficient propane-fired heating system provides cozy in-floor radiant heat in the basement and warm forced air throughout the main level. Enjoy a spacious 3-bay garage with a workbench and a drive-through bay for larger vehicles, trailers, or equipment. The property also features two driveways, a drilled well, Bell Fibre internet, and a solar panel contract generating over $4,300 annually at $0.80/kWh. Relax under the pergola or on the back deck by the water's edge, where you can kayak, canoe, or unwind and take in the beauty of lakeside living. (id:60626)
Open House
This property has open houses!
Starts at:
2:00 pm
Ends at:
4:00 pm
Property Details
|
MLS® Number
|
X12485135 |
|
Property Type
|
Single Family |
|
Community Name
|
44 - City North of 401 |
|
Amenities Near By
|
Beach |
|
Community Features
|
Fishing, School Bus |
|
Easement
|
Unknown |
|
Features
|
Level Lot, Irregular Lot Size, Waterway, Open Space, Level, Carpet Free, Gazebo, Sump Pump, Solar Equipment |
|
Parking Space Total
|
13 |
|
Structure
|
Deck, Porch, Shed, Dock |
|
View Type
|
Lake View, View Of Water, Direct Water View, Unobstructed Water View |
|
Water Front Type
|
Waterfront |
Building
|
Bathroom Total
|
2 |
|
Bedrooms Above Ground
|
2 |
|
Bedrooms Below Ground
|
1 |
|
Bedrooms Total
|
3 |
|
Age
|
16 To 30 Years |
|
Appliances
|
Oven - Built-in, Water Heater, Range, Water Softener, Water Treatment, Dishwasher, Dryer, Stove, Washer, Refrigerator |
|
Architectural Style
|
Raised Bungalow |
|
Basement Development
|
Finished |
|
Basement Features
|
Walk Out |
|
Basement Type
|
N/a, N/a (finished) |
|
Construction Style Attachment
|
Detached |
|
Cooling Type
|
Central Air Conditioning, Air Exchanger |
|
Exterior Finish
|
Vinyl Siding |
|
Fire Protection
|
Alarm System, Smoke Detectors, Monitored Alarm |
|
Flooring Type
|
Hardwood, Ceramic |
|
Foundation Type
|
Block |
|
Heating Fuel
|
Propane |
|
Heating Type
|
Forced Air |
|
Stories Total
|
1 |
|
Size Interior
|
1,500 - 2,000 Ft2 |
|
Type
|
House |
|
Utility Water
|
Drilled Well |
Parking
Land
|
Access Type
|
Public Road, Private Docking |
|
Acreage
|
No |
|
Land Amenities
|
Beach |
|
Landscape Features
|
Landscaped |
|
Sewer
|
Septic System |
|
Size Depth
|
182 Ft ,10 In |
|
Size Frontage
|
626 Ft ,8 In |
|
Size Irregular
|
626.7 X 182.9 Ft |
|
Size Total Text
|
626.7 X 182.9 Ft|1/2 - 1.99 Acres |
|
Zoning Description
|
313 |
Rooms
| Level |
Type |
Length |
Width |
Dimensions |
|
Lower Level |
Recreational, Games Room |
9.84 m |
4.13 m |
9.84 m x 4.13 m |
|
Lower Level |
Bathroom |
2.92 m |
4 m |
2.92 m x 4 m |
|
Lower Level |
Bedroom |
5.15 m |
5.39 m |
5.15 m x 5.39 m |
|
Lower Level |
Living Room |
4.55 m |
4.19 m |
4.55 m x 4.19 m |
|
Main Level |
Living Room |
5.38 m |
4.71 m |
5.38 m x 4.71 m |
|
Main Level |
Kitchen |
7.48 m |
7.44 m |
7.48 m x 7.44 m |
|
Main Level |
Other |
4.36 m |
1.65 m |
4.36 m x 1.65 m |
|
Main Level |
Bedroom |
5.2 m |
3.25 m |
5.2 m x 3.25 m |
|
Main Level |
Primary Bedroom |
5.36 m |
3.61 m |
5.36 m x 3.61 m |
|
Main Level |
Bathroom |
3.75 m |
2.65 m |
3.75 m x 2.65 m |
Utilities
|
Wireless
|
Available |
|
Electricity Connected
|
Connected |
|
Telephone
|
Connected |


















































