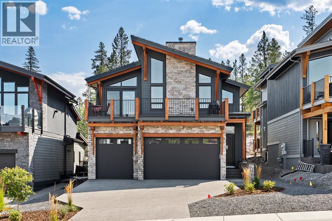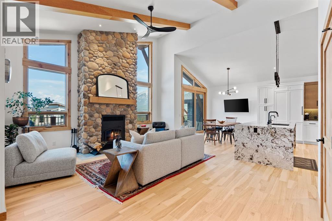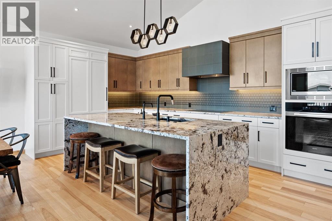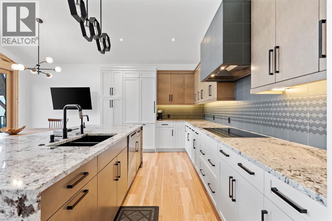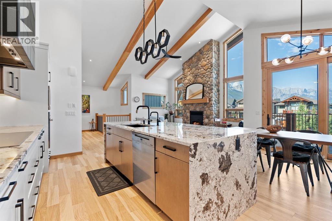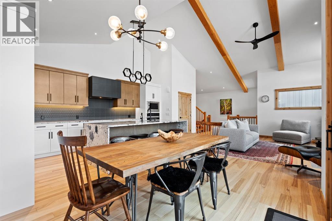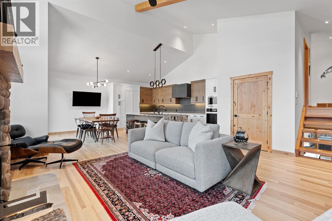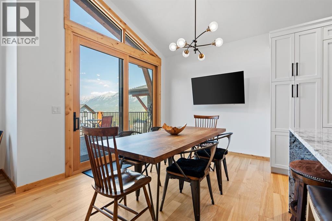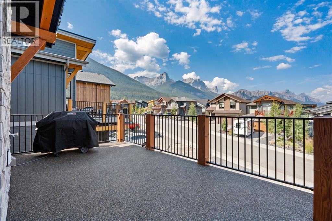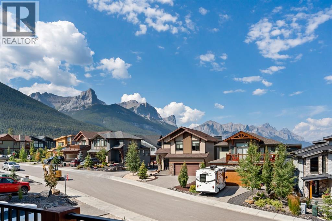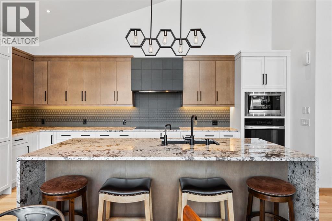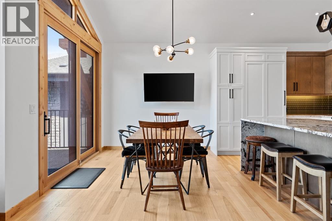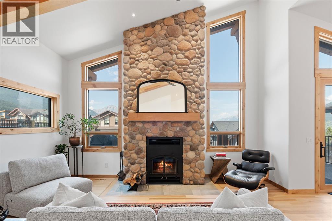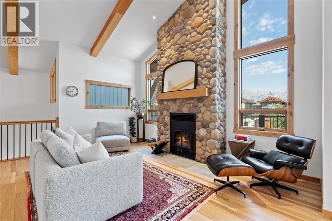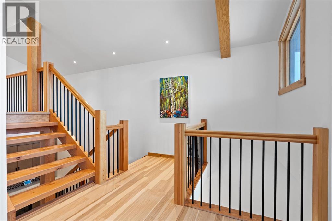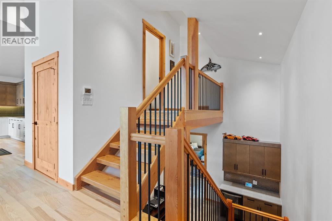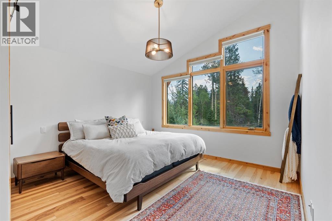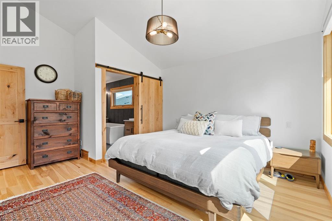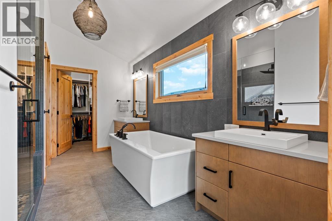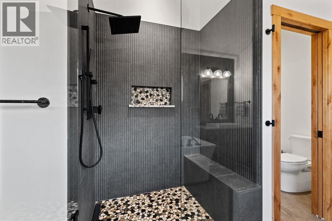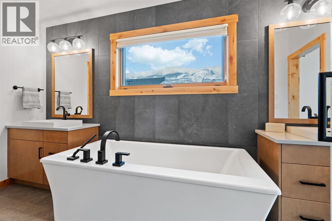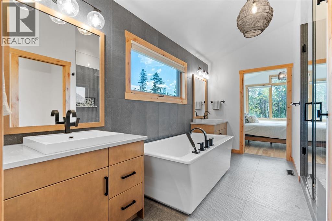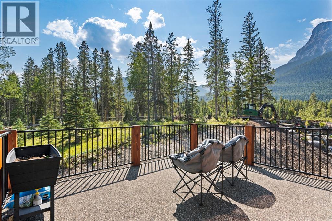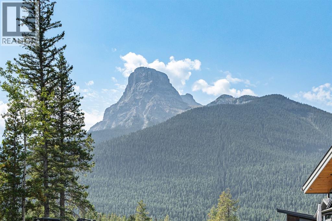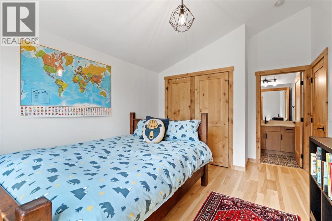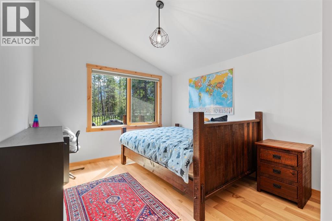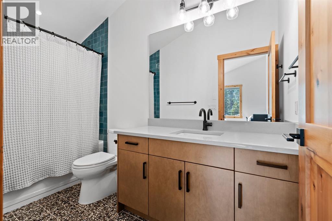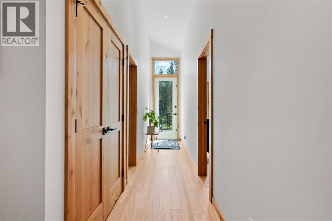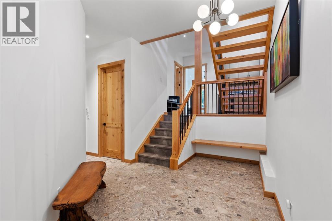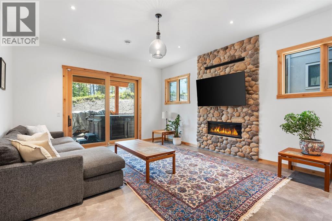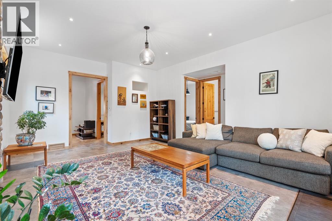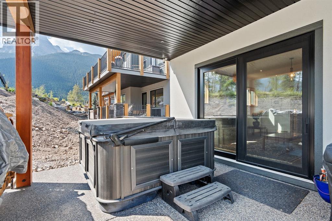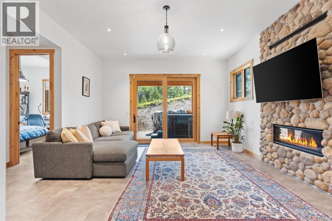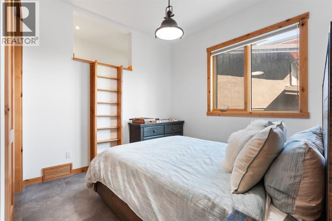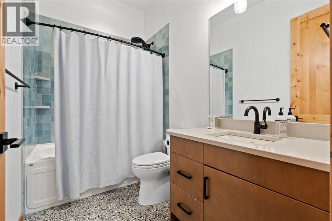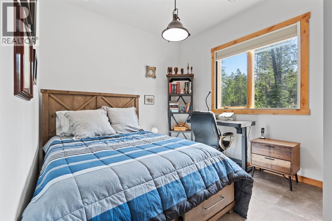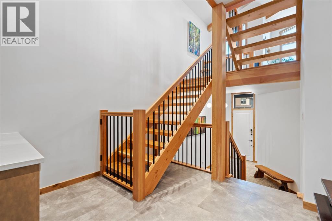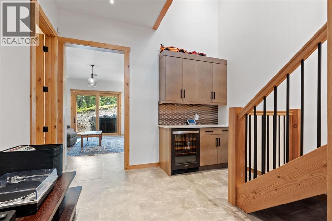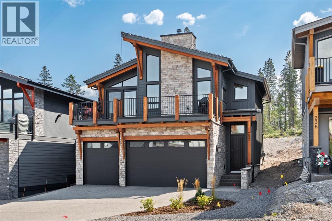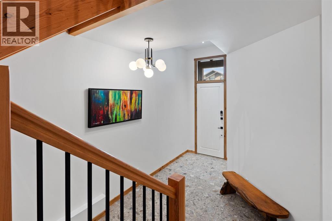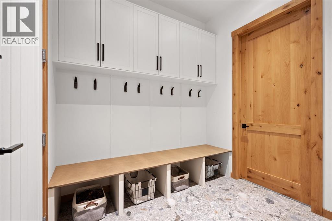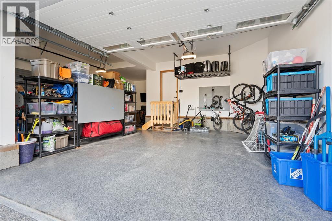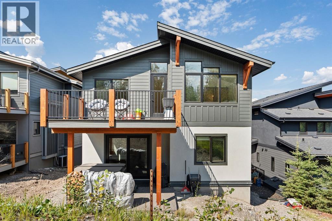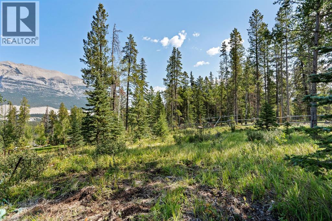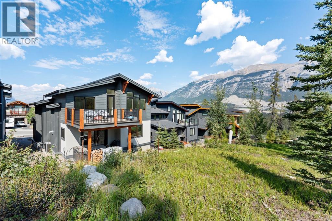4 Bedroom
4 Bathroom
3,015 ft2
4 Level
Fireplace
Central Air Conditioning
Forced Air, In Floor Heating
$2,679,000
Nestled on a quiet street in Canmore's sought-after Three Sisters community, this stunning single-family residence perfectly captures the essence of mountain living. From the moment you step through the grand entrance, you're welcomed by soaring vaulted ceilings and the elegant open riser staircase that sets the tone for the sophisticated yet rustic design throughout. The heart of the home flows seamlessly with an open concept kitchen, dining, and living space anchored by beautiful engineered hardwood floors. A cozy wood burning fireplace creates an inviting atmosphere while the floor-to-ceiling windows frame the spectacular west-facing views of Cascade Mountain and the Rundle and Fairholme ranges. The gourmet kitchen is a chef's dream featuring granite countertops, a stunning waterfall island with eating bar, water filtration system and premium Miele stainless steel appliances that blend functionality with refined style. Upstairs the primary suite is a true sanctuary flooded with natural light. The spa-like ensuite featuring heated floors indulges with a luxurious soaker tub, dual vanities, and oversized tile work that reflects quality craftsmanship. Step out from the primary onto your own private sun deck and enjoy your morning coffee against the backdrop of east-facing mountain and forest vistas. The second upper level bedroom continues the theme of comfort and connection to nature, boasting its own ensuite, expansive windows and more incredible views. The upper-level laundry room adds convenience to everyday living. The lower walkout level equipped with heated floors expands your living possibilities with two additional spacious bedrooms and a full bathroom, perfect for family or guests. This level opens to its own patio with hot tub and yard area, creating wonderful indoor-outdoor flow. Whether you're entertaining at the wine bar or working from the office/flex space, this level adapts to your lifestyle needs. Practical luxury defines the finishing touches fro m the spacious mudroom, ample storage throughout, and clean air filtration system, to the heated triple attached garage for all of your mountain toys. Fresh, low-maintenance landscaping out front welcomes you home each day. This quintessential mountain home strikes the perfect balance between modern convenience and rustic mountain charm. Located in the rapidly growing Three Sisters community with exciting amenities planned to serve all your daily needs, 232 Stewart Creek Rise offers not just a home, but a gateway to the mountain lifestyle you've been dreaming of. (id:60626)
Property Details
|
MLS® Number
|
A2252436 |
|
Property Type
|
Single Family |
|
Neigbourhood
|
Stewart Creek |
|
Community Name
|
Three Sisters |
|
Amenities Near By
|
Schools, Shopping |
|
Parking Space Total
|
5 |
|
Plan
|
1611360 |
|
View Type
|
View |
Building
|
Bathroom Total
|
4 |
|
Bedrooms Above Ground
|
4 |
|
Bedrooms Total
|
4 |
|
Appliances
|
Washer, Refrigerator, Dishwasher, Wine Fridge, Stove, Dryer, Window Coverings |
|
Architectural Style
|
4 Level |
|
Basement Type
|
None |
|
Constructed Date
|
2022 |
|
Construction Material
|
Wood Frame |
|
Construction Style Attachment
|
Detached |
|
Cooling Type
|
Central Air Conditioning |
|
Fireplace Present
|
Yes |
|
Fireplace Total
|
2 |
|
Flooring Type
|
Tile, Wood |
|
Foundation Type
|
Poured Concrete |
|
Half Bath Total
|
1 |
|
Heating Type
|
Forced Air, In Floor Heating |
|
Size Interior
|
3,015 Ft2 |
|
Total Finished Area
|
3015 Sqft |
|
Type
|
House |
Parking
Land
|
Acreage
|
No |
|
Fence Type
|
Not Fenced |
|
Land Amenities
|
Schools, Shopping |
|
Size Depth
|
61.87 M |
|
Size Frontage
|
13.72 M |
|
Size Irregular
|
9201.00 |
|
Size Total
|
9201 Sqft|7,251 - 10,889 Sqft |
|
Size Total Text
|
9201 Sqft|7,251 - 10,889 Sqft |
|
Zoning Description
|
R1b-sc |
Rooms
| Level |
Type |
Length |
Width |
Dimensions |
|
Second Level |
4pc Bathroom |
|
|
9.00 Ft x 5.50 Ft |
|
Second Level |
Bedroom |
|
|
12.67 Ft x 10.75 Ft |
|
Second Level |
Bedroom |
|
|
12.67 Ft x 10.33 Ft |
|
Second Level |
Other |
|
|
15.25 Ft x 12.83 Ft |
|
Second Level |
Family Room |
|
|
18.67 Ft x 19.50 Ft |
|
Second Level |
Office |
|
|
6.17 Ft x 11.42 Ft |
|
Second Level |
Storage |
|
|
9.67 Ft x 3.92 Ft |
|
Third Level |
Other |
|
|
29.33 Ft x 12.67 Ft |
|
Third Level |
Dining Room |
|
|
11.08 Ft x 9.17 Ft |
|
Third Level |
Kitchen |
|
|
18.17 Ft x 9.83 Ft |
|
Third Level |
Living Room |
|
|
17.08 Ft x 19.25 Ft |
|
Third Level |
Storage |
|
|
5.83 Ft x 4.17 Ft |
|
Fourth Level |
2pc Bathroom |
|
|
5.00 Ft x 5.92 Ft |
|
Fourth Level |
4pc Bathroom |
|
|
10.75 Ft x 5.00 Ft |
|
Fourth Level |
5pc Bathroom |
|
|
10.00 Ft x 14.75 Ft |
|
Fourth Level |
Other |
|
|
15.50 Ft x 14.33 Ft |
|
Fourth Level |
Bedroom |
|
|
10.75 Ft x 14.33 Ft |
|
Fourth Level |
Primary Bedroom |
|
|
12.58 Ft x 15.67 Ft |
|
Fourth Level |
Laundry Room |
|
|
9.08 Ft x 5.92 Ft |
|
Fourth Level |
Other |
|
|
6.58 Ft x 6.67 Ft |
|
Main Level |
Other |
|
|
9.00 Ft x 8.33 Ft |
|
Main Level |
Furnace |
|
|
15.50 Ft x 5.58 Ft |

