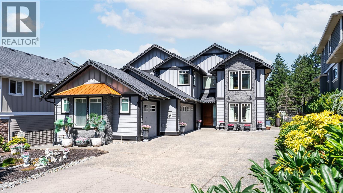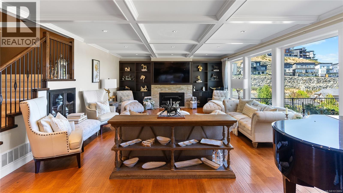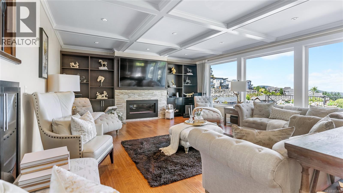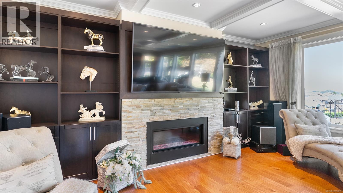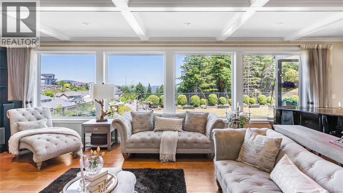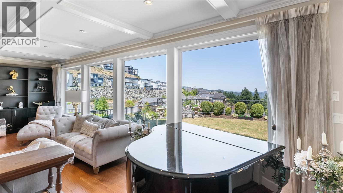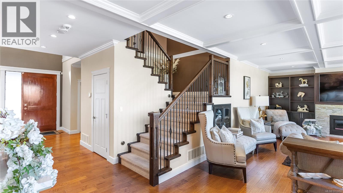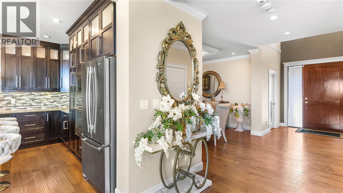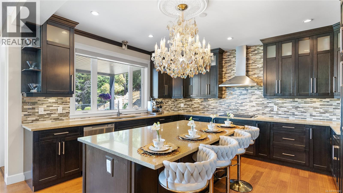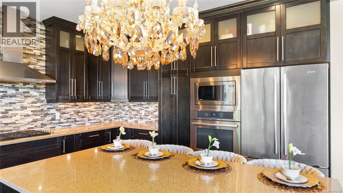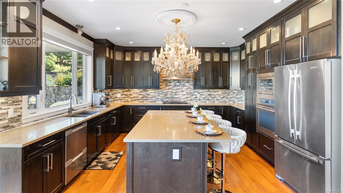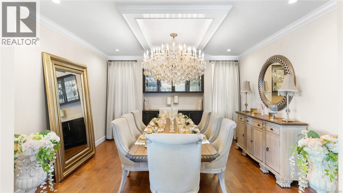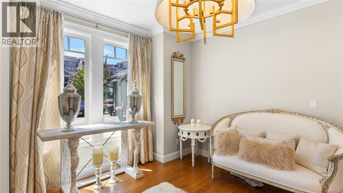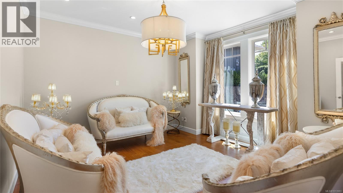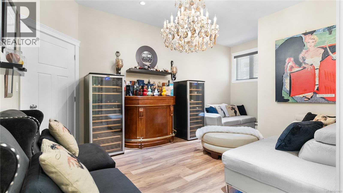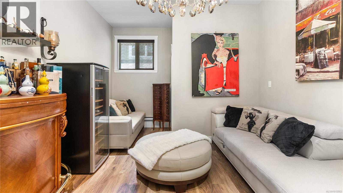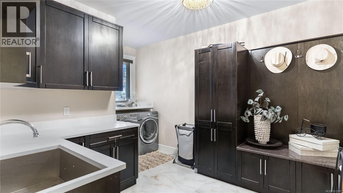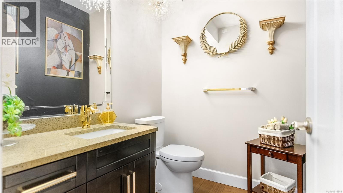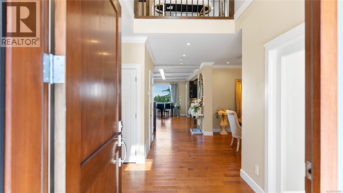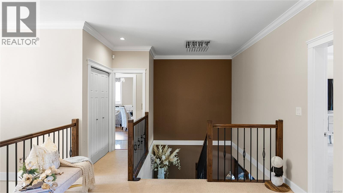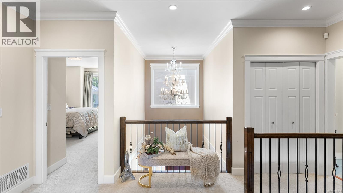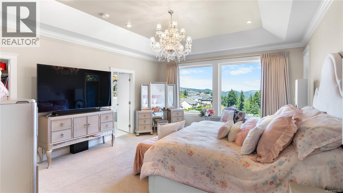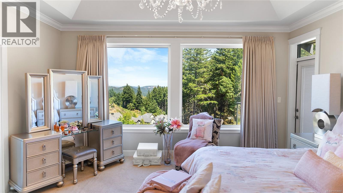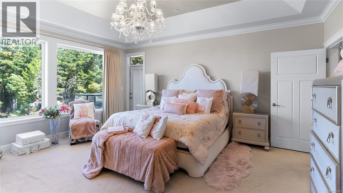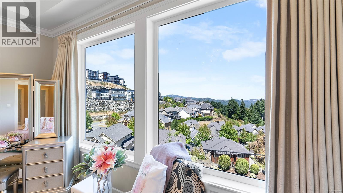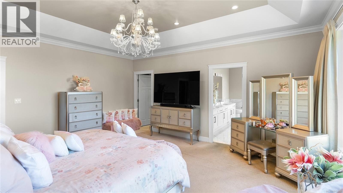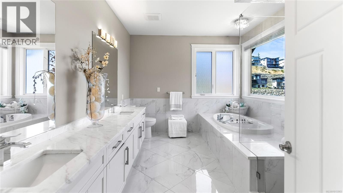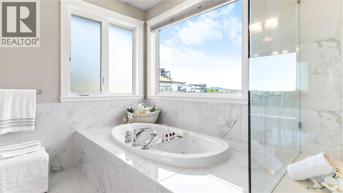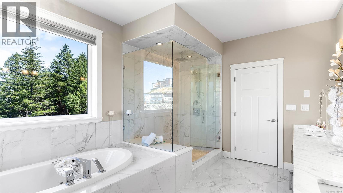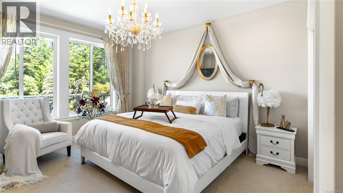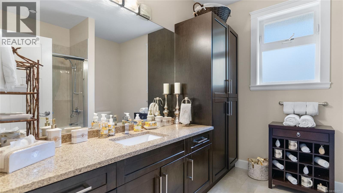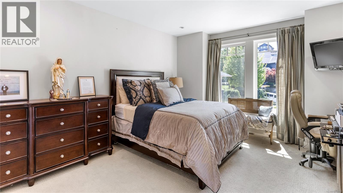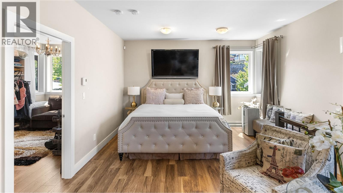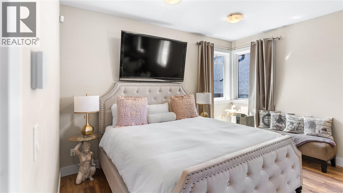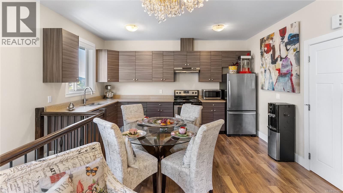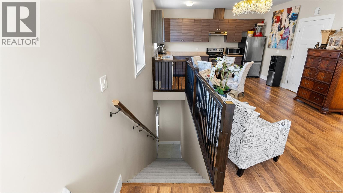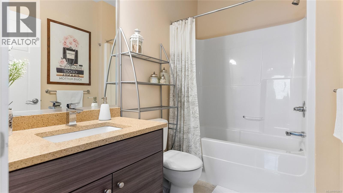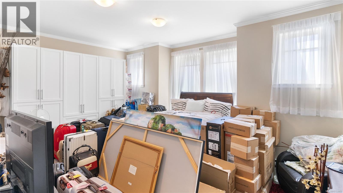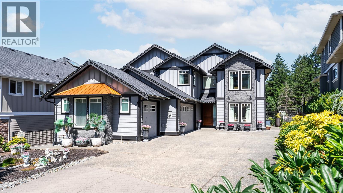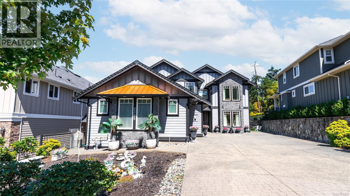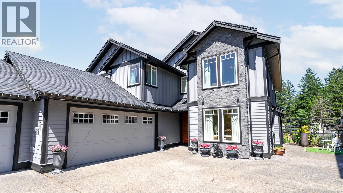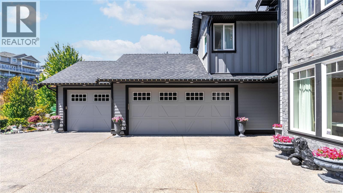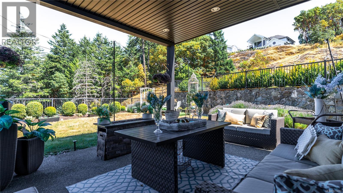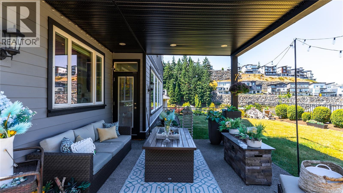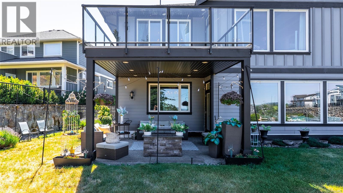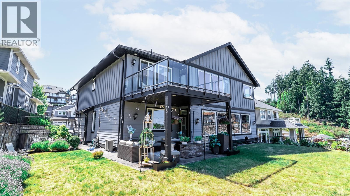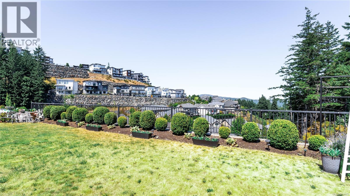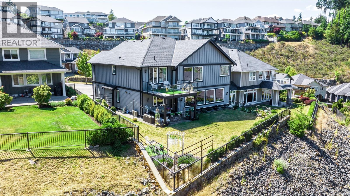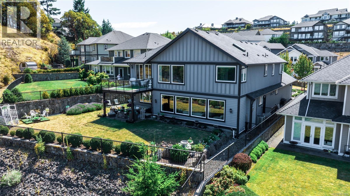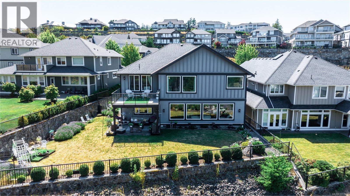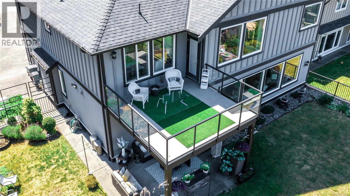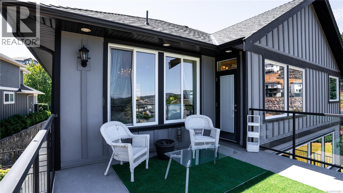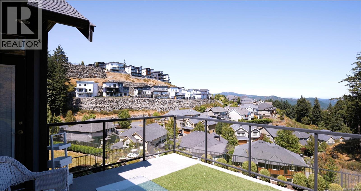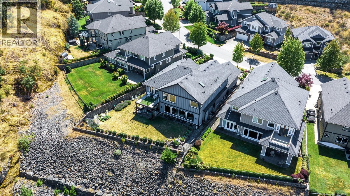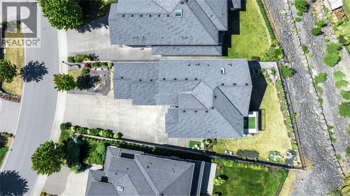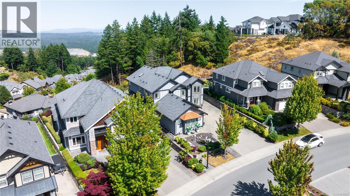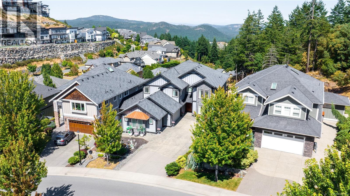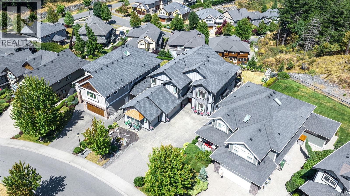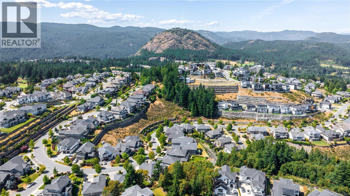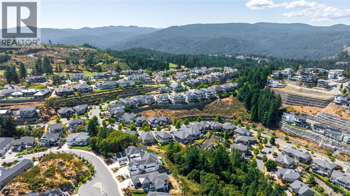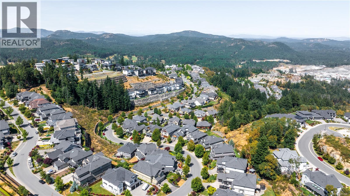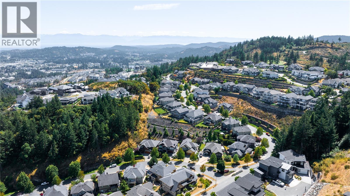4 Bedroom
4 Bathroom
5,480 ft2
Fireplace
Air Conditioned, Central Air Conditioning
Baseboard Heaters, Forced Air, Heat Pump
$2,199,900
Executive 2-STOREY home nestled in Bear Mountain. This stunning home spans 4,450 sqft & offers 4 bedrooms + 4 bathrooms on ¼ acre lot. The moment you enter you'll be captivated by the timeless quality & luxury craftsmanship. The Main Level boasts an open floor plan with massive Great Room & unique coffered ceiling, custom picture windows with expansive views, extending to a gourmet chef inspired kitchen with high-end Fisher & Paykel/JennAir appliances & oversized island, all seamlessly connecting to a beautifully landscaped backyard! The separate dining is perfect for every occasion, private living room for intimate gatherings & spacious bar to unwind. Upstairs, the primary suite offers scenic views, spa-like ensuite, huge 15x10 walk-in closet & private balcony to relax, 2 additional generous sized bedrooms, PLUS a self-contained 1 bedroom LEGAL suite provides ample space for family & guests! Located just minutes from world-class golf, fine dining, shopping & outdoor activities! (id:60626)
Property Details
|
MLS® Number
|
1013983 |
|
Property Type
|
Single Family |
|
Neigbourhood
|
Bear Mountain |
|
Features
|
Central Location, Hillside, Level Lot, Other, Rectangular |
|
Parking Space Total
|
9 |
|
Plan
|
Epp16303 |
|
Structure
|
Patio(s) |
|
View Type
|
City View, Mountain View, Valley View |
Building
|
Bathroom Total
|
4 |
|
Bedrooms Total
|
4 |
|
Constructed Date
|
2014 |
|
Cooling Type
|
Air Conditioned, Central Air Conditioning |
|
Fireplace Present
|
Yes |
|
Fireplace Total
|
2 |
|
Heating Fuel
|
Electric, Natural Gas |
|
Heating Type
|
Baseboard Heaters, Forced Air, Heat Pump |
|
Size Interior
|
5,480 Ft2 |
|
Total Finished Area
|
4450 Sqft |
|
Type
|
House |
Land
|
Access Type
|
Road Access |
|
Acreage
|
No |
|
Size Irregular
|
10890 |
|
Size Total
|
10890 Sqft |
|
Size Total Text
|
10890 Sqft |
|
Zoning Type
|
Residential |
Rooms
| Level |
Type |
Length |
Width |
Dimensions |
|
Second Level |
Bathroom |
|
|
4-Piece |
|
Second Level |
Living Room |
|
|
13'8 x 9'9 |
|
Second Level |
Dining Room |
|
|
12'2 x 10'0 |
|
Second Level |
Kitchen |
|
|
14'5 x 8'2 |
|
Second Level |
Bedroom |
|
|
12'4 x 9'3 |
|
Second Level |
Bedroom |
|
|
15'4 x 13'5 |
|
Second Level |
Bathroom |
|
|
4-Piece |
|
Second Level |
Bedroom |
|
|
13'9 x 13'5 |
|
Second Level |
Balcony |
|
|
14'6 x 13'7 |
|
Second Level |
Bathroom |
|
|
5-Piece |
|
Second Level |
Primary Bedroom |
|
|
18'3 x 15'9 |
|
Main Level |
Bathroom |
|
|
2-Piece |
|
Main Level |
Den |
|
|
18'8 x 13'2 |
|
Main Level |
Patio |
|
|
18'1 x 13'10 |
|
Main Level |
Office |
|
|
18'0 x 11'6 |
|
Main Level |
Laundry Room |
|
|
14'5 x 10'8 |
|
Main Level |
Kitchen |
|
|
15'0 x 13'10 |
|
Main Level |
Great Room |
|
|
30'6 x 18'3 |
|
Main Level |
Dining Room |
|
|
14'4 x 14'2 |
|
Main Level |
Living Room |
|
|
13'5 x 13'2 |
|
Main Level |
Entrance |
|
|
7'6 x 6'8 |

