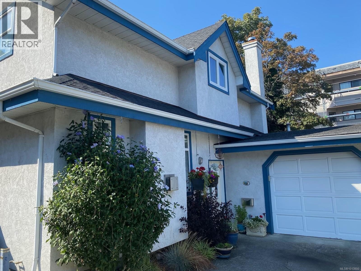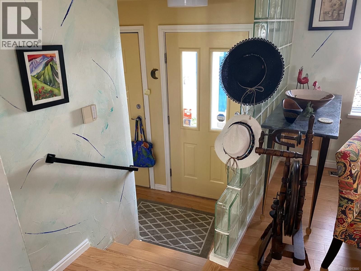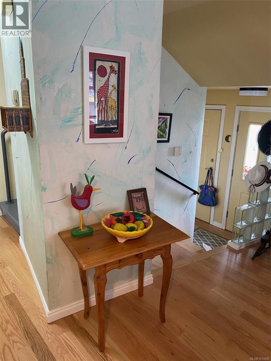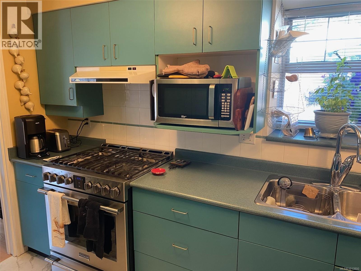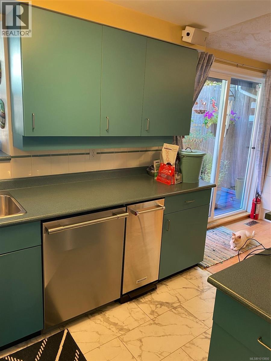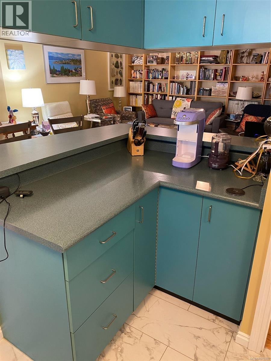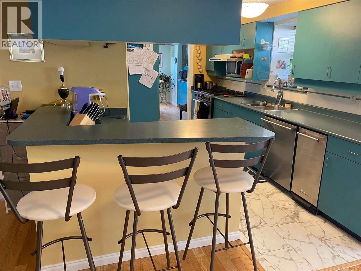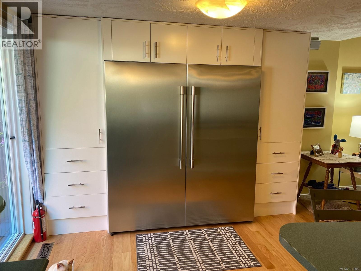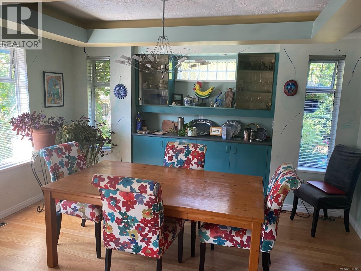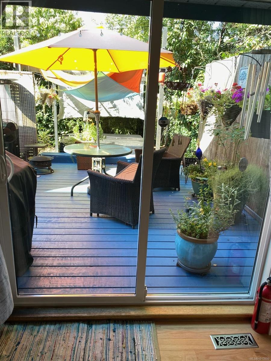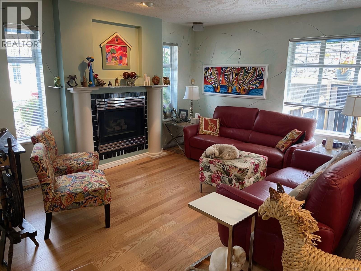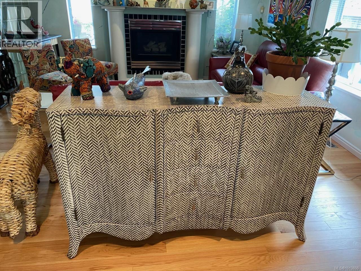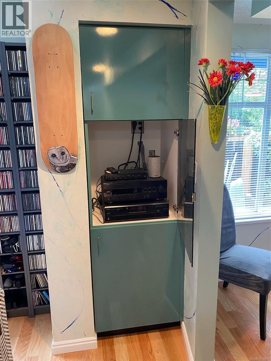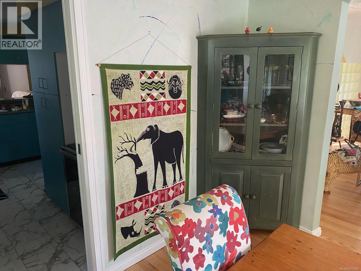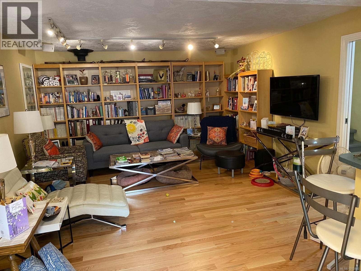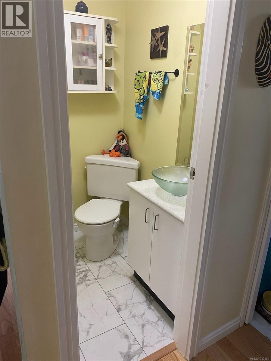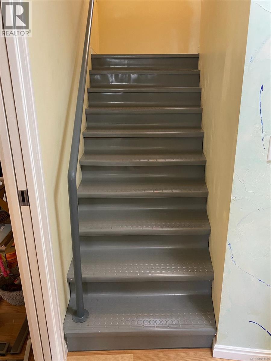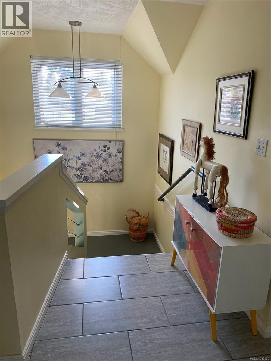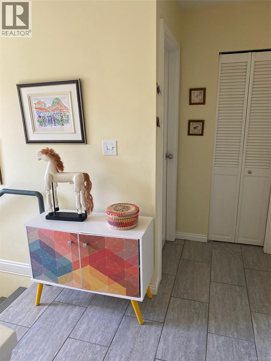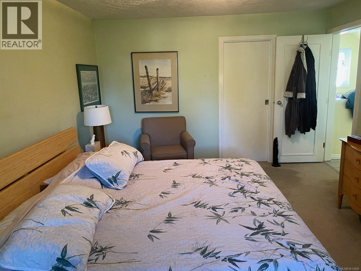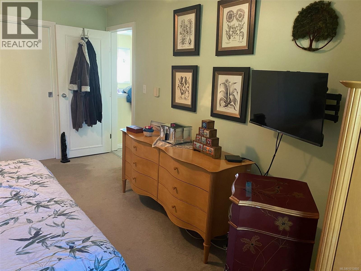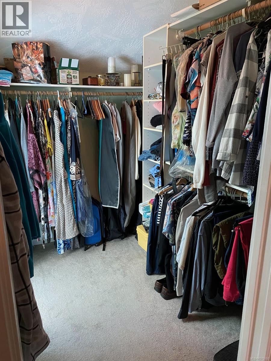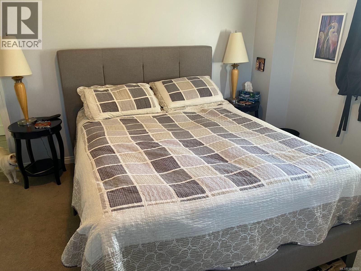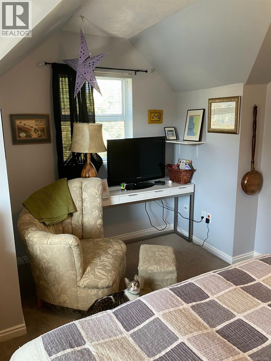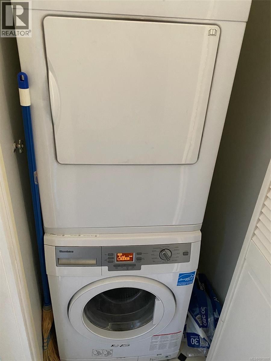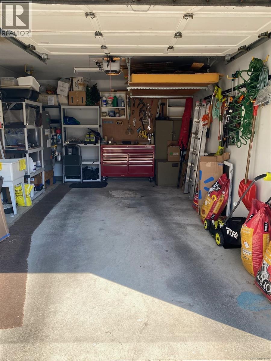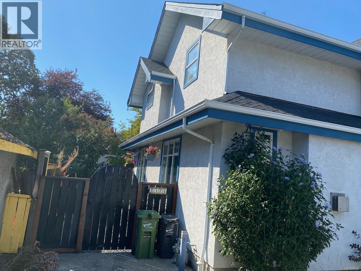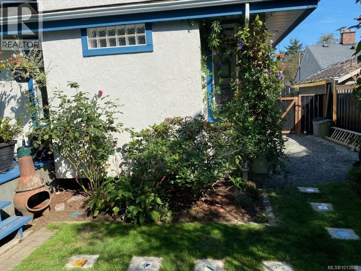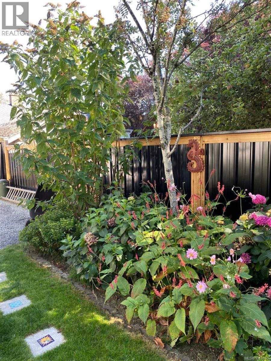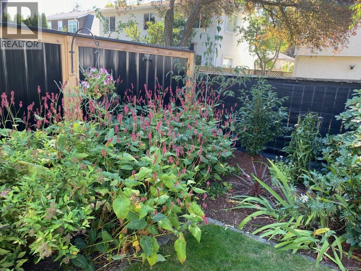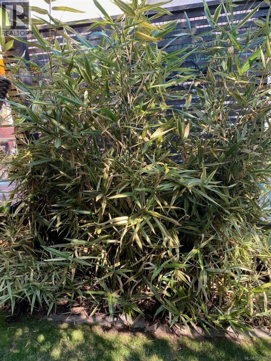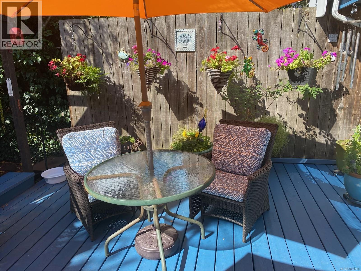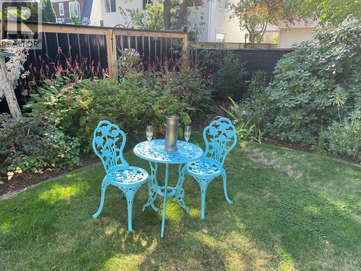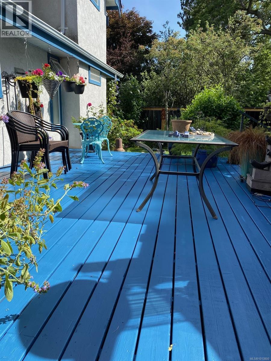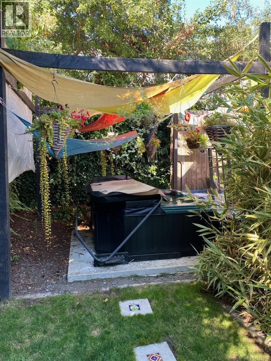3 Bedroom
3 Bathroom
2,220 ft2
Other
Fireplace
Central Air Conditioning, See Remarks
Forced Air
$1,150,000
This Zebra-designed 3 bed, 3 bath home blends unique architectural features with modern comforts. Inside, hardwood floors flow through the main level, where a gourmet kitchen shines with professional-grade stainless steel appliances, under-cabinet lighting, and elegant accent lighting in the dining room. The living space opens to a fully fenced, gardener’s dream yard with mature landscaping, new fencing, and a 5-person hot tub off the deck. Upstairs, the primary suite boasts a Jacuzzi-style tub and skylight, while the second bath features heated tile floors and another skylight. Enjoy a built-in sound system with wired speakers on the main floor and in the primary suite. Complete with a single-car garage and located a short walk to Royal Jubilee Hospital, this home offers exceptional design, privacy, and convenience. (id:60626)
Property Details
|
MLS® Number
|
1013800 |
|
Property Type
|
Single Family |
|
Neigbourhood
|
Fernwood |
|
Community Features
|
Pets Allowed, Family Oriented |
|
Features
|
Curb & Gutter, Level Lot, Private Setting, Partially Cleared, Other |
|
Parking Space Total
|
1 |
|
Plan
|
Vis2446 |
Building
|
Bathroom Total
|
3 |
|
Bedrooms Total
|
3 |
|
Architectural Style
|
Other |
|
Constructed Date
|
1992 |
|
Cooling Type
|
Central Air Conditioning, See Remarks |
|
Fireplace Present
|
Yes |
|
Fireplace Total
|
1 |
|
Heating Fuel
|
Natural Gas |
|
Heating Type
|
Forced Air |
|
Size Interior
|
2,220 Ft2 |
|
Total Finished Area
|
2000 Sqft |
|
Type
|
Duplex |
Parking
Land
|
Access Type
|
Road Access |
|
Acreage
|
No |
|
Size Irregular
|
6867 |
|
Size Total
|
6867 Sqft |
|
Size Total Text
|
6867 Sqft |
|
Zoning Type
|
Residential |
Rooms
| Level |
Type |
Length |
Width |
Dimensions |
|
Second Level |
Bedroom |
|
|
13' x 9' |
|
Second Level |
Bedroom |
|
|
14' x 11' |
|
Second Level |
Ensuite |
|
|
4-Piece |
|
Second Level |
Bathroom |
|
|
4-Piece |
|
Second Level |
Primary Bedroom |
|
|
12' x 17' |
|
Main Level |
Other |
|
|
14' x 12' |
|
Main Level |
Family Room |
|
|
14' x 14' |
|
Main Level |
Bathroom |
|
|
2-Piece |
|
Main Level |
Kitchen |
|
|
8' x 14' |
|
Main Level |
Dining Room |
|
|
12' x 14' |
|
Main Level |
Living Room |
|
|
15' x 14' |

