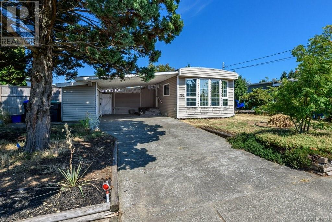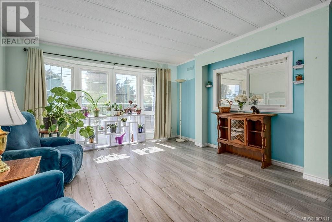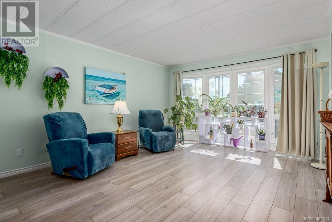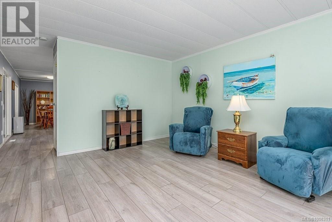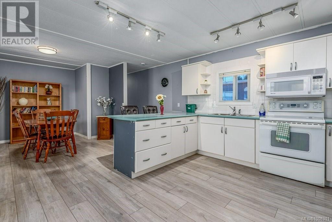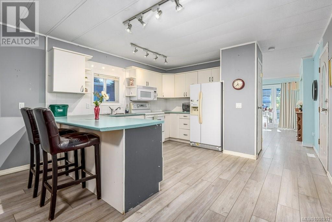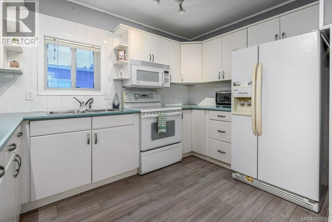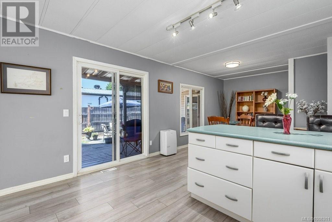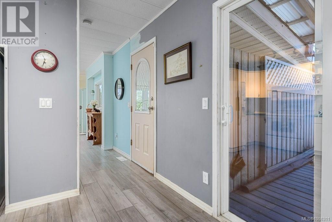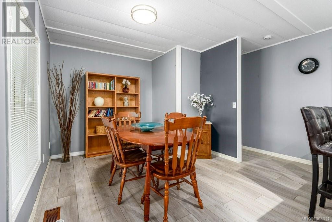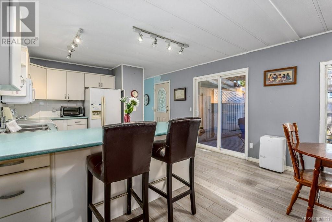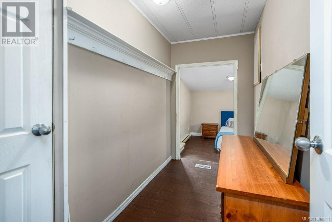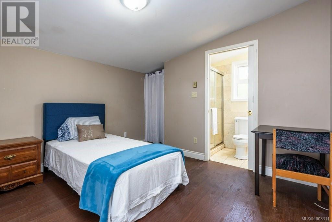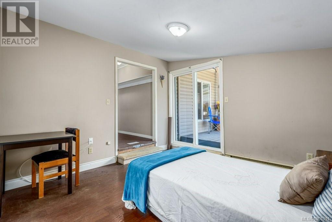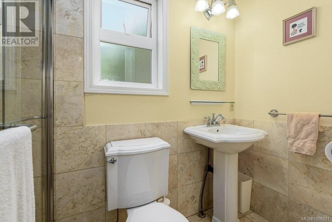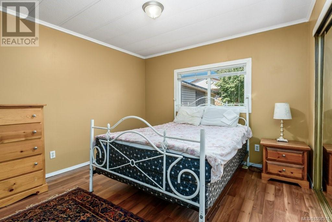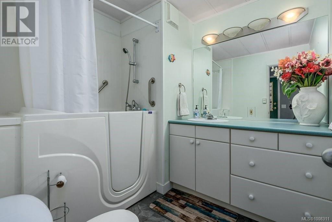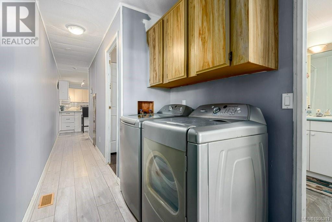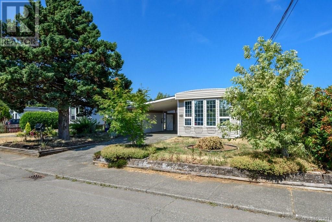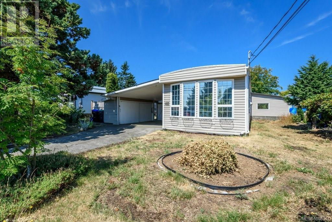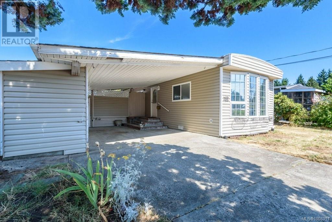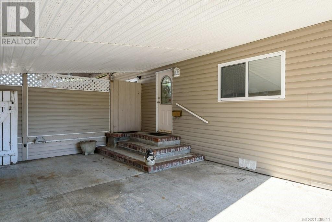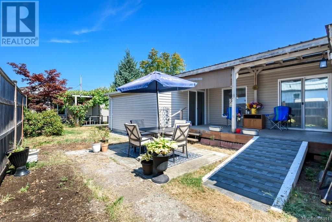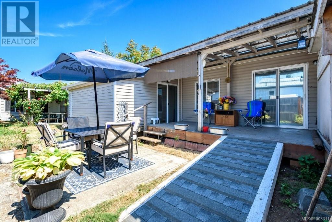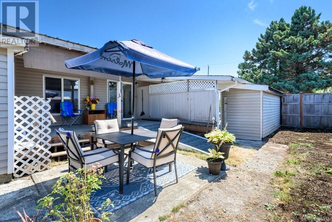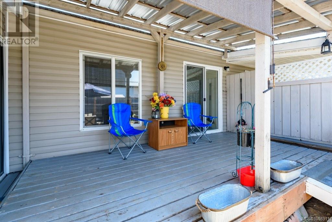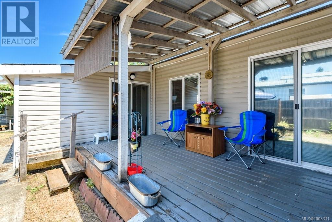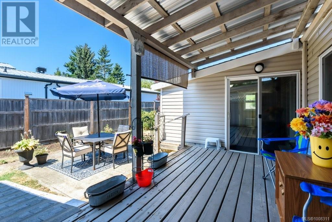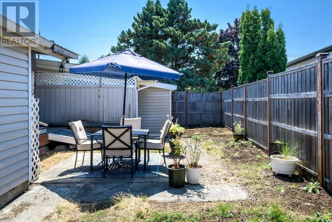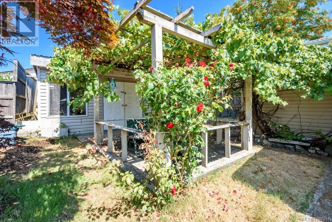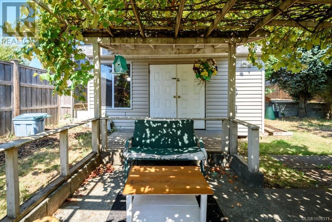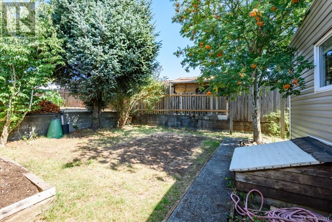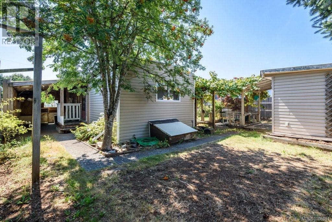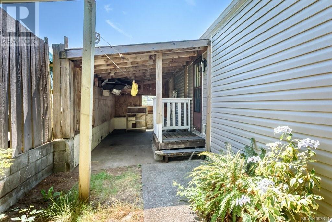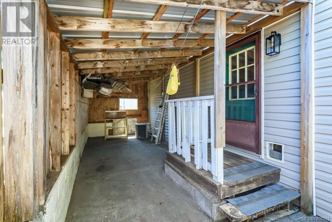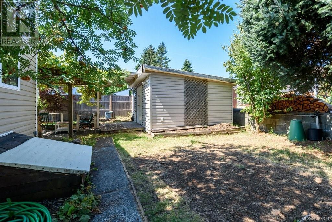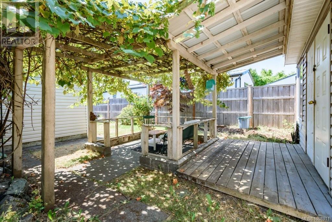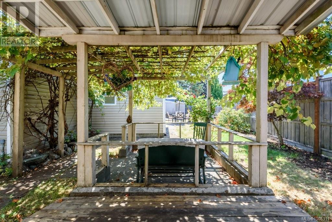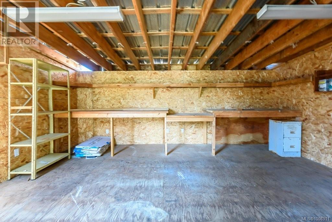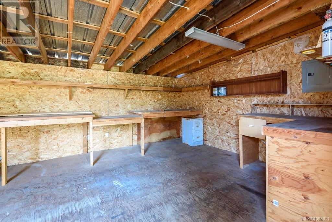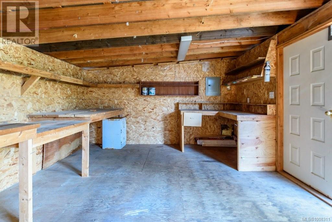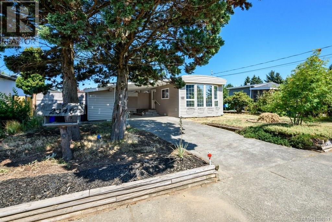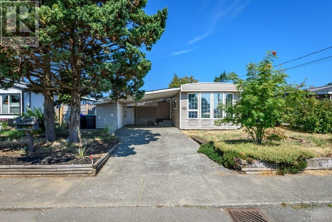2 Bedroom
2 Bathroom
1,127 ft2
Central Air Conditioning
Forced Air
$459,900
Bright & Updated Home on Private Lot in Prime East Courtenay Location This spacious and beautifully maintained 2-bedroom, 2-bathroom home is situated on its own private lot in one of East Courtenay’s most desirable and convenient neighborhoods. Step into a spacious, sun-drenched living room where natural light pours in, creating a warm and welcoming atmosphere perfect for relaxing or entertaining. Plenty of room for cooking up a storm in your open-concept kitchen and dining area. Updated bathroom, including an accessible walk-in shower/tub and durable laminate flooring throughout. Stay comfortable year-round with a forced-air furnace and air conditioning. Enjoy outdoor living on the large, partially covered deck that overlooks a fully fenced, exceptionally private backyard. The yard features underground sprinklers, space for gardening, and a detached workshop—ideal for hobbies, storage, or projects. Conveniently located close to Costco, Home depot, North Island College, the Aquatic Centre, Crown Isle Golf Course and a wide range of shopping and dining options including the Thrifty Foods mall, Tim Hortons and Starbucks. This move-in-ready property offers outstanding value in an unbeatable location. Subject to probate. CSA #513949 MHR# 055350 (id:60626)
Property Details
|
MLS® Number
|
1008311 |
|
Property Type
|
Single Family |
|
Neigbourhood
|
Courtenay East |
|
Features
|
Central Location, Park Setting, Other |
|
Parking Space Total
|
2 |
|
Plan
|
Vip37105 |
|
Structure
|
Shed, Workshop |
Building
|
Bathroom Total
|
2 |
|
Bedrooms Total
|
2 |
|
Appliances
|
Refrigerator, Stove, Washer, Dryer |
|
Constructed Date
|
1983 |
|
Cooling Type
|
Central Air Conditioning |
|
Heating Type
|
Forced Air |
|
Size Interior
|
1,127 Ft2 |
|
Total Finished Area
|
1127 Sqft |
|
Type
|
Manufactured Home |
Land
|
Access Type
|
Road Access |
|
Acreage
|
No |
|
Size Irregular
|
5227 |
|
Size Total
|
5227 Sqft |
|
Size Total Text
|
5227 Sqft |
|
Zoning Description
|
Mh-1 |
|
Zoning Type
|
Residential |
Rooms
| Level |
Type |
Length |
Width |
Dimensions |
|
Main Level |
Bathroom |
|
|
4-Piece |
|
Main Level |
Ensuite |
|
|
3-Piece |
|
Main Level |
Primary Bedroom |
|
11 ft |
Measurements not available x 11 ft |
|
Main Level |
Other |
5 ft |
10 ft |
5 ft x 10 ft |
|
Main Level |
Bedroom |
11 ft |
11 ft |
11 ft x 11 ft |
|
Main Level |
Living Room |
16 ft |
|
16 ft x Measurements not available |
|
Main Level |
Dining Room |
|
|
12'3 x 7'8 |
|
Main Level |
Kitchen |
|
|
13'5 x 12'5 |

