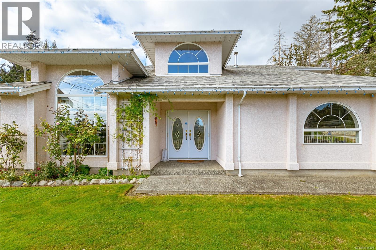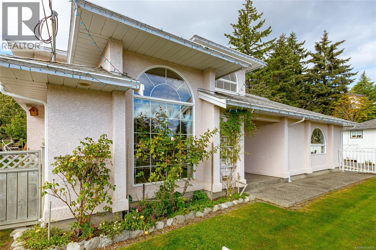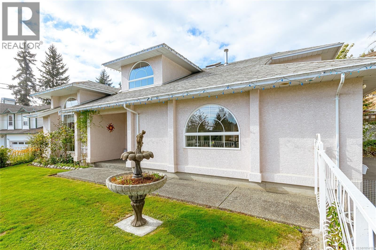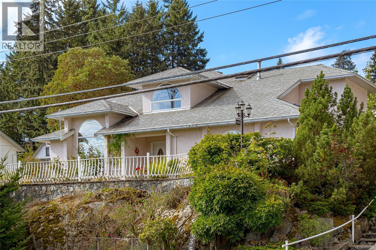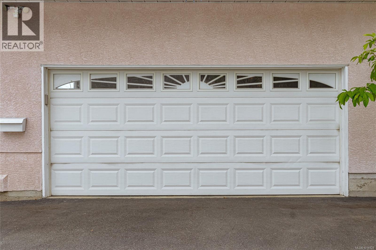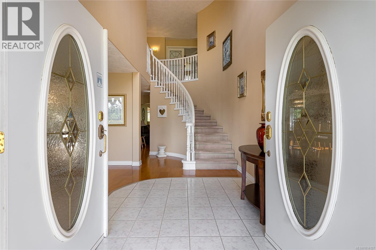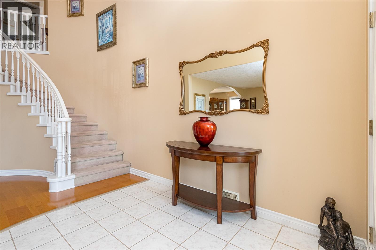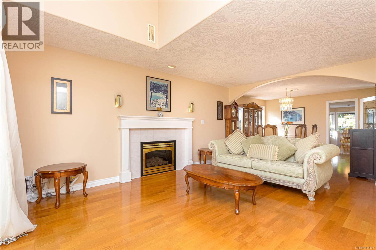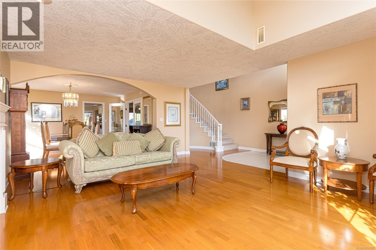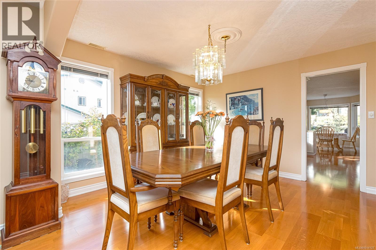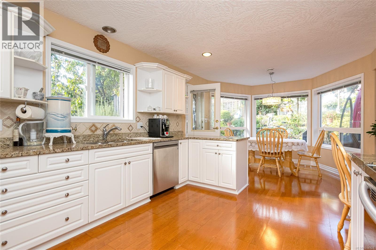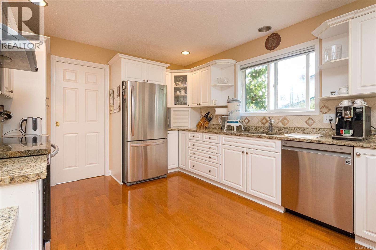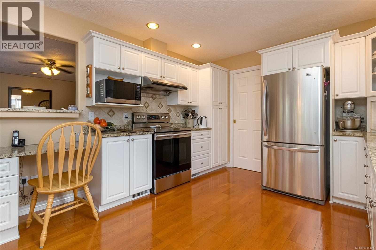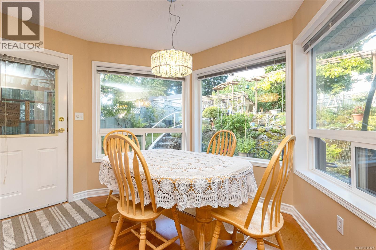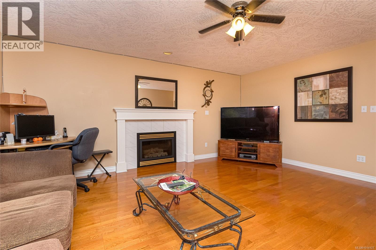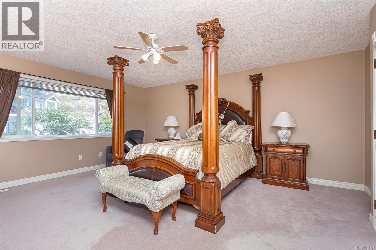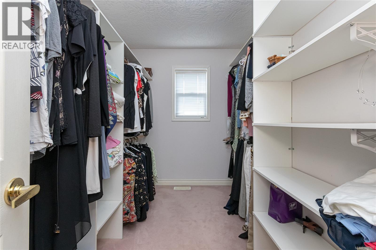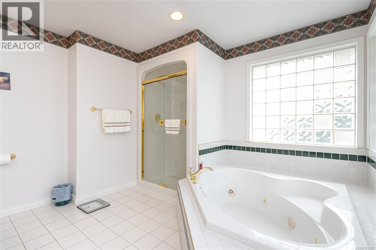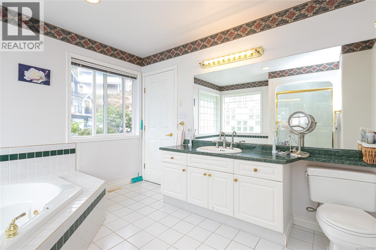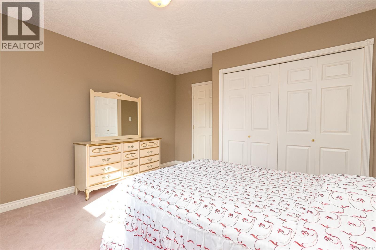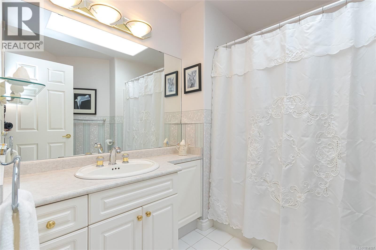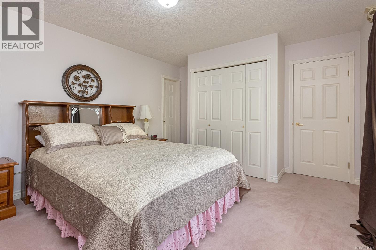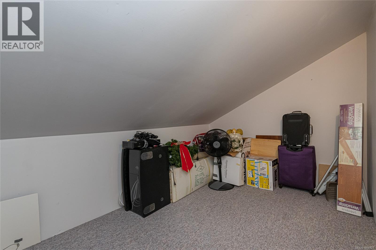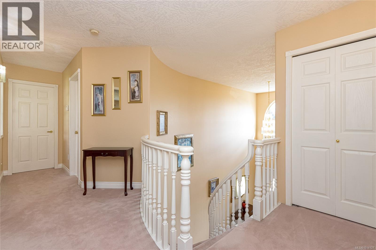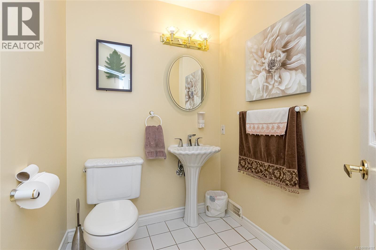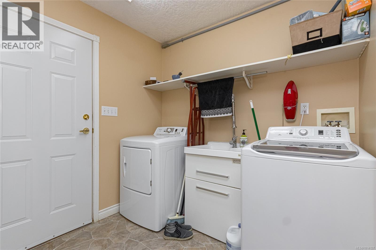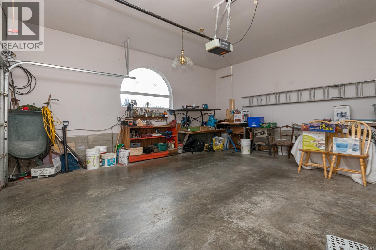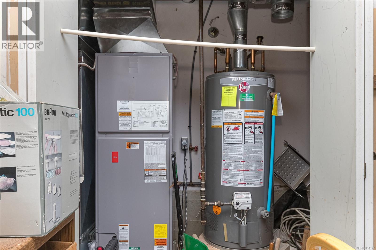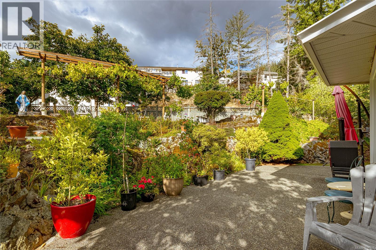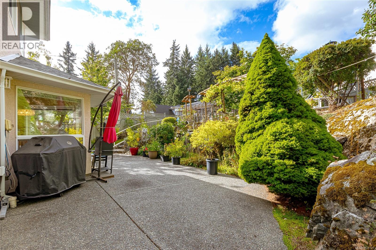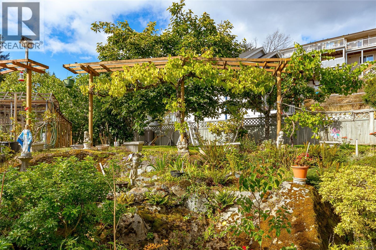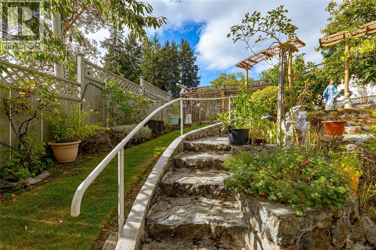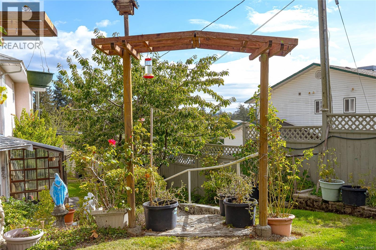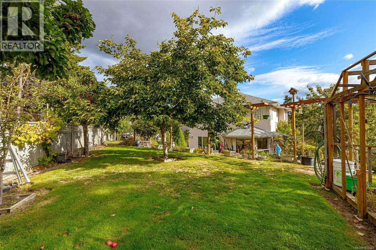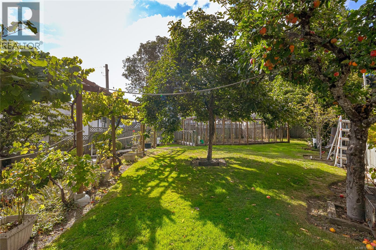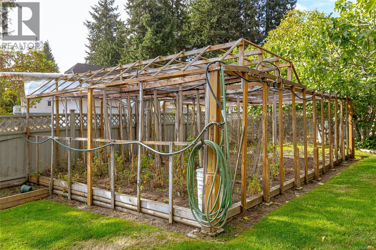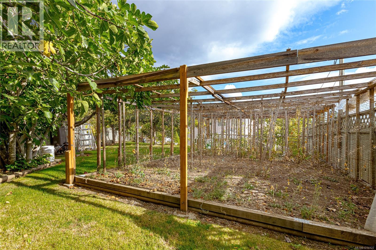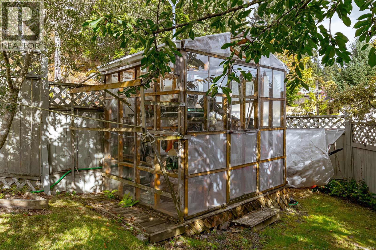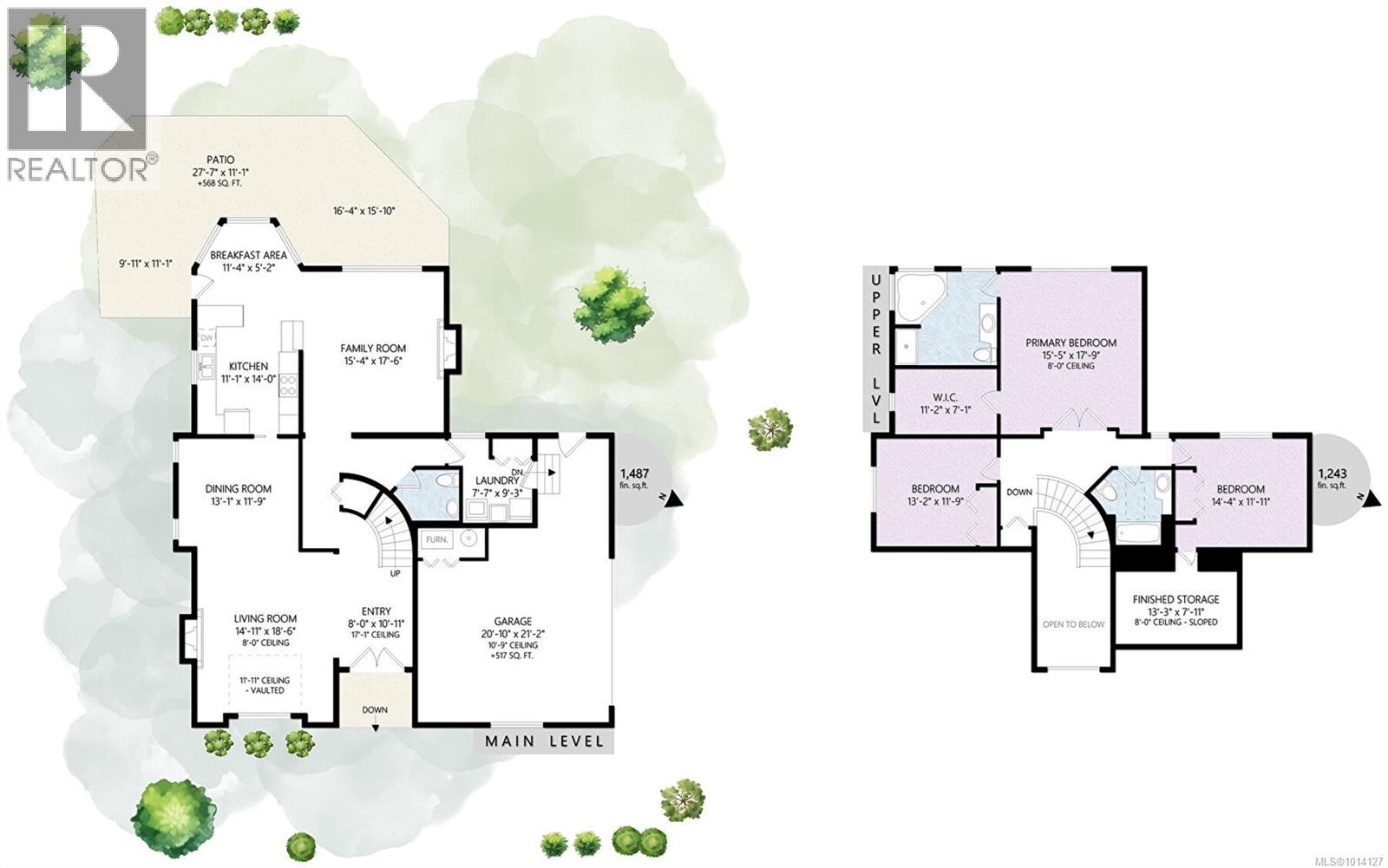3 Bedroom
3 Bathroom
3,247 ft2
Character
Fireplace
Air Conditioned
Heat Pump
$1,099,900
Welcome to this centrally located family home in the heart of Langford. Perched on a 12,000+ sq ft lot this impeccably maintained property is ready for its new owners. Decades of cultivating a garden oasis imaging enjoying your own vegetable garden along with multiple fruit trees including apple & persimmon. The open greenhouse was designed with drip irrigation for an abundance of options. The house opens to an expansive entry which includes a living room with gas fireplace and dining room able to accommodate large family gatherings. Chefs kitchen w SS appliances and Granite counters is open to a breakfast room and family room complete with a gas fireplace. The main floor includes a laundry room 2 piece bath and over height double garage for tall vehicles. The second floor includes the primary bedroom with ensuite, walk in closet and two more generous sized bedroom along with a full bathroom. Won't last long priced to sell (id:60626)
Property Details
|
MLS® Number
|
1014127 |
|
Property Type
|
Single Family |
|
Neigbourhood
|
Florence Lake |
|
Features
|
Curb & Gutter, Private Setting, Other |
|
Parking Space Total
|
4 |
|
Plan
|
Vis3430 |
|
Structure
|
Greenhouse, Shed |
Building
|
Bathroom Total
|
3 |
|
Bedrooms Total
|
3 |
|
Architectural Style
|
Character |
|
Constructed Date
|
1995 |
|
Cooling Type
|
Air Conditioned |
|
Fireplace Present
|
Yes |
|
Fireplace Total
|
2 |
|
Heating Type
|
Heat Pump |
|
Size Interior
|
3,247 Ft2 |
|
Total Finished Area
|
2730 Sqft |
|
Type
|
House |
Land
|
Access Type
|
Road Access |
|
Acreage
|
No |
|
Size Irregular
|
12196 |
|
Size Total
|
12196 Sqft |
|
Size Total Text
|
12196 Sqft |
|
Zoning Type
|
Residential |
Rooms
| Level |
Type |
Length |
Width |
Dimensions |
|
Second Level |
Storage |
|
|
13' x 7' |
|
Second Level |
Bedroom |
|
|
13' x 11' |
|
Second Level |
Bedroom |
|
|
14' x 12' |
|
Second Level |
Ensuite |
|
|
4-Piece |
|
Second Level |
Bathroom |
|
|
4-Piece |
|
Second Level |
Primary Bedroom |
|
|
17' x 15' |
|
Main Level |
Eating Area |
|
|
11' x 6' |
|
Main Level |
Laundry Room |
|
|
9' x 7' |
|
Main Level |
Family Room |
|
|
18' x 15' |
|
Main Level |
Bathroom |
|
|
2-Piece |
|
Main Level |
Kitchen |
|
|
14' x 11' |
|
Main Level |
Dining Room |
|
|
13' x 12' |
|
Main Level |
Living Room |
|
|
18' x 14' |
|
Main Level |
Entrance |
|
|
10' x 8' |

