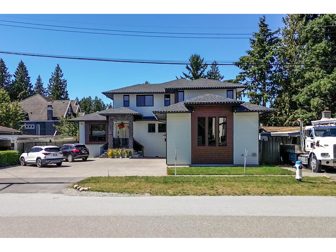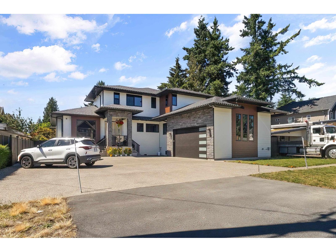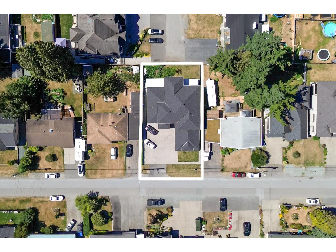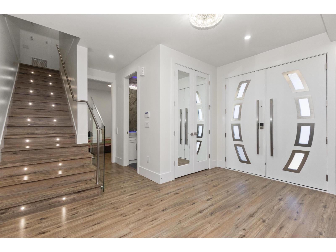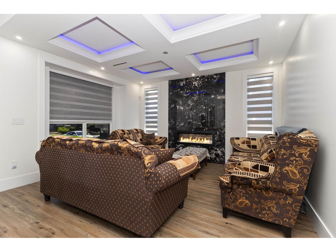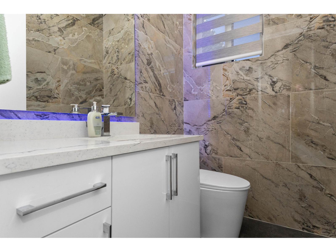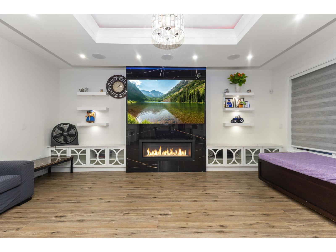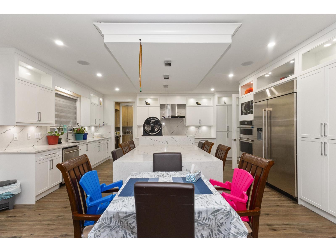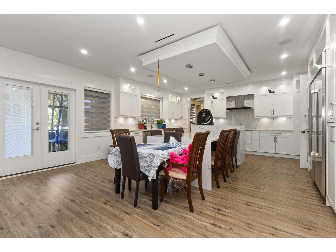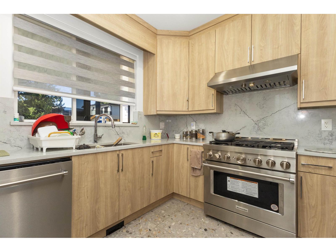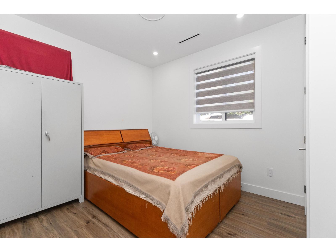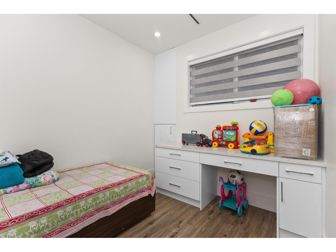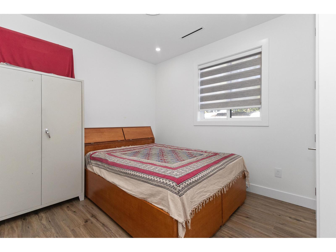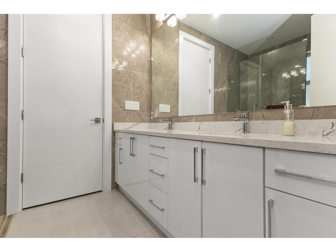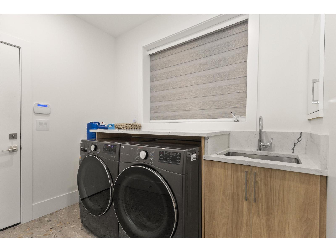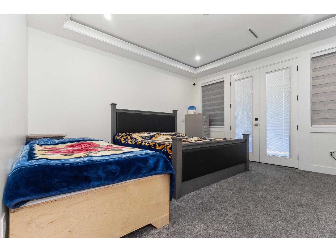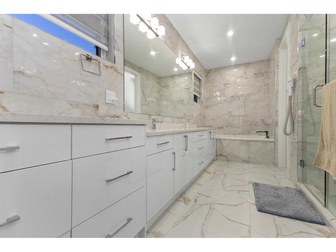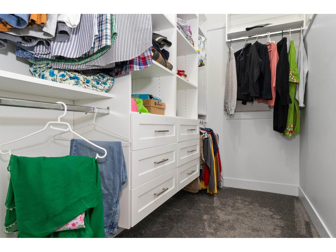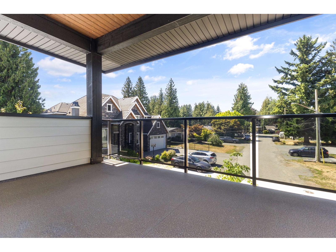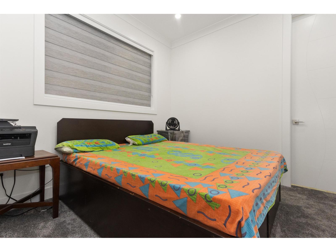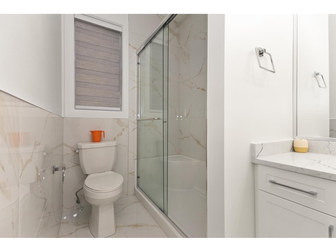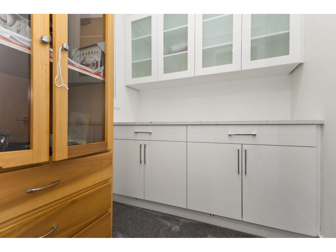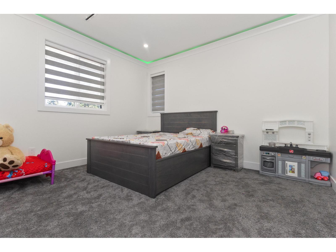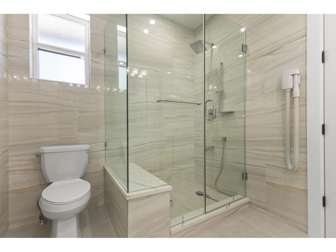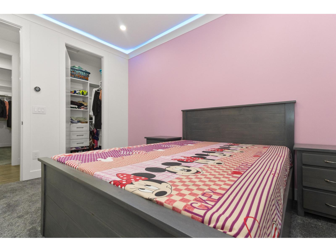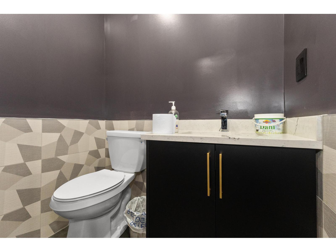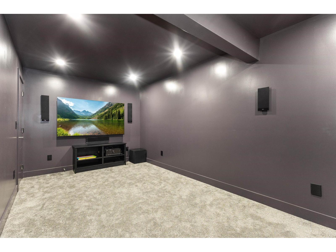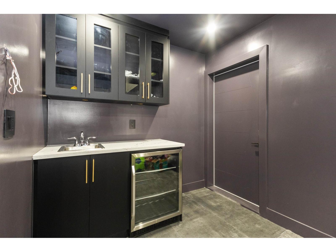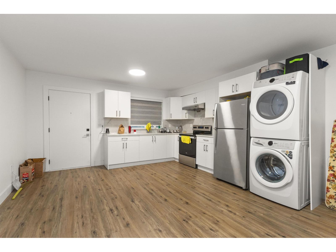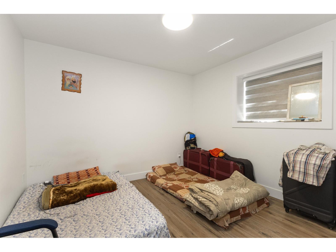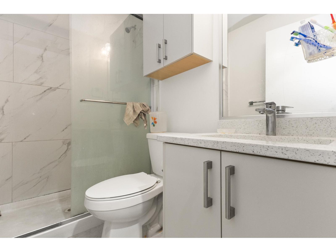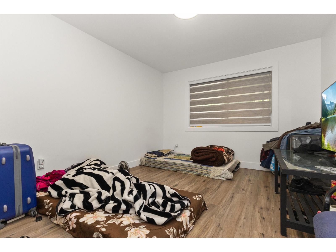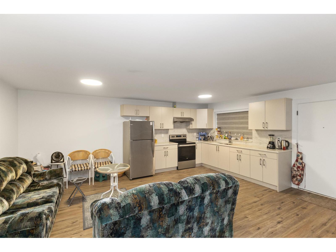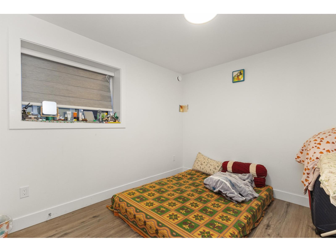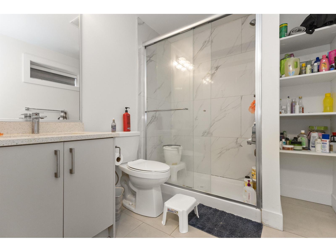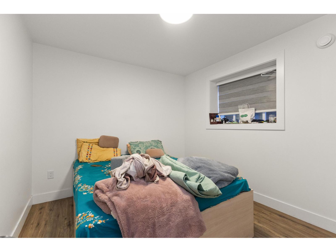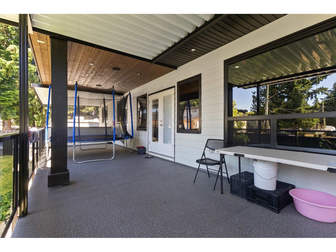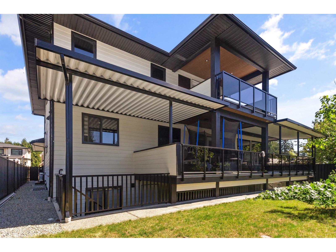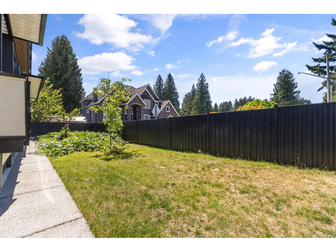10 Bedroom
8 Bathroom
5,605 ft2
3 Level
Fireplace
Air Conditioned
Radiant Heat
Garden Area
$2,499,900
Luxury Meets Location in the Heart of Abbotsford! This beautifully designed 10-bedroom, 8-bathroom home offers over 5,600 sq ft of elegant living space, plus a 415 sq ft sundeck and 455 sq ft garage, totaling over 6,500 sq ft. Ideal for large or multi-generational families, it includes a media room, office, den, and two 2-bedroom basement suites-perfect as mortgage helpers or for extended family. The home features three laundries, a work kitchen in use, and a main kitchen with untouched range, built-in oven, and dishwasher. With 10 total parking spots 8 in the driveway, 2 in the garage there's room for everyone. Located within walking distance to schools, transit, shops, churches, and the Gurdwara , this home offers space, comfort, and unbeatable convenience.Book your private tour today! (id:60626)
Property Details
|
MLS® Number
|
R3034617 |
|
Property Type
|
Single Family |
|
Neigbourhood
|
Clearbrook |
|
Parking Space Total
|
10 |
Building
|
Bathroom Total
|
8 |
|
Bedrooms Total
|
10 |
|
Age
|
2 Years |
|
Amenities
|
Air Conditioning, Laundry - In Suite |
|
Appliances
|
Washer, Dryer, Refrigerator, Stove, Dishwasher, Garage Door Opener, Central Vacuum, Wet Bar |
|
Architectural Style
|
3 Level |
|
Basement Development
|
Finished |
|
Basement Features
|
Separate Entrance |
|
Basement Type
|
Full (finished) |
|
Construction Style Attachment
|
Detached |
|
Cooling Type
|
Air Conditioned |
|
Fire Protection
|
Smoke Detectors |
|
Fireplace Present
|
Yes |
|
Fireplace Total
|
2 |
|
Heating Type
|
Radiant Heat |
|
Size Interior
|
5,605 Ft2 |
|
Type
|
House |
|
Utility Water
|
Municipal Water |
Parking
Land
|
Acreage
|
No |
|
Landscape Features
|
Garden Area |
|
Sewer
|
Sanitary Sewer, Storm Sewer |
|
Size Irregular
|
8074 |
|
Size Total
|
8074 Sqft |
|
Size Total Text
|
8074 Sqft |
Utilities
|
Electricity
|
Available |
|
Natural Gas
|
Available |
|
Water
|
Available |

