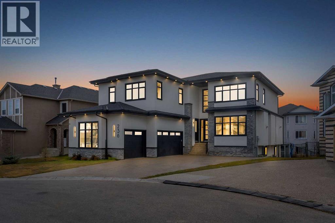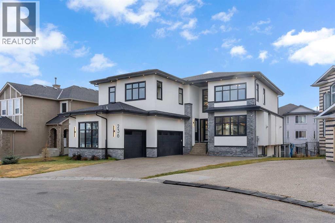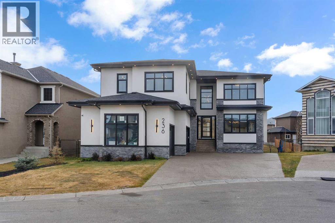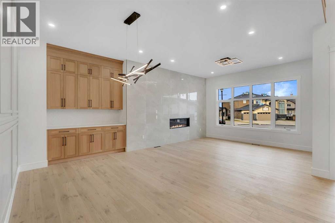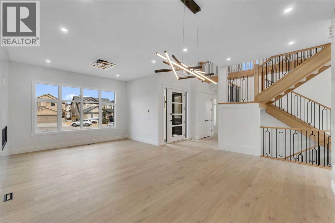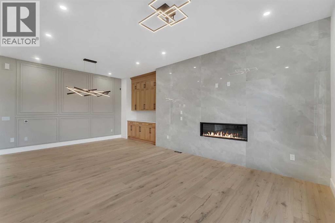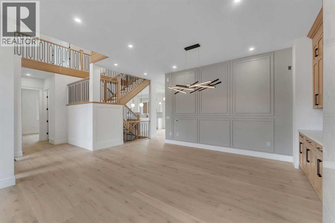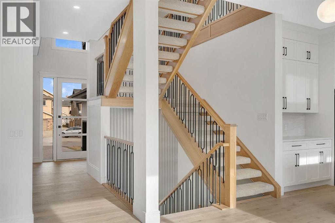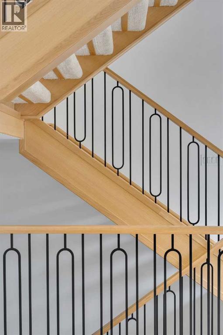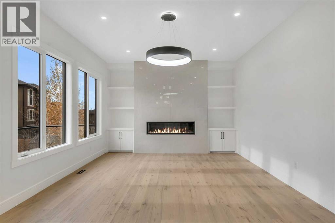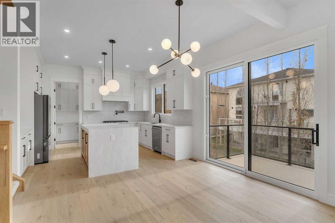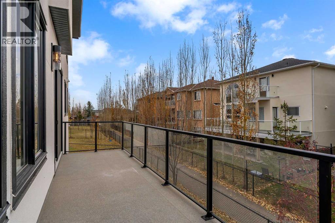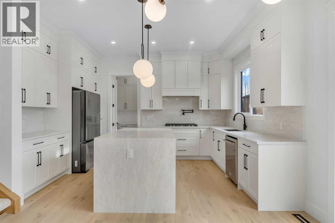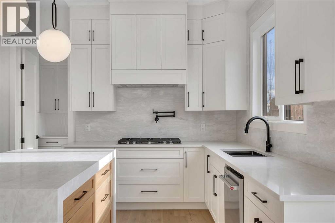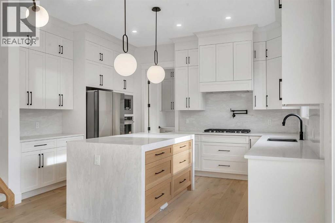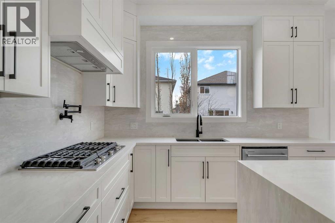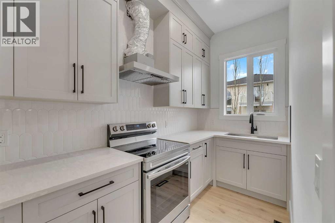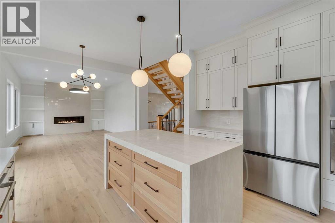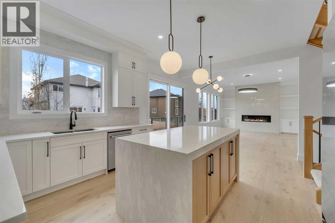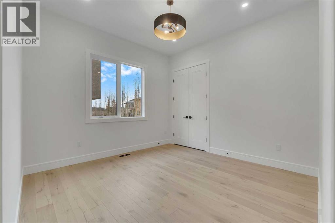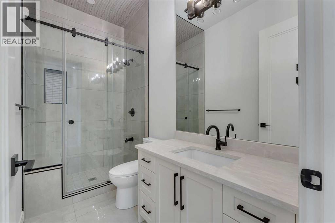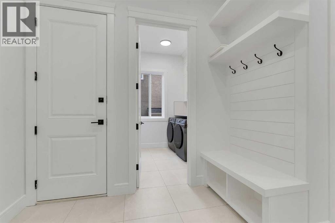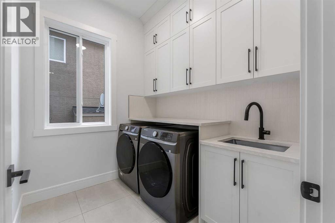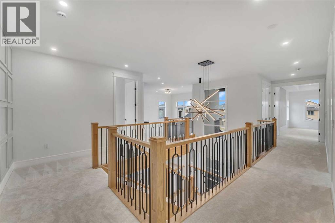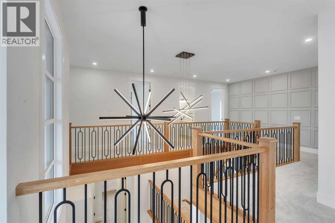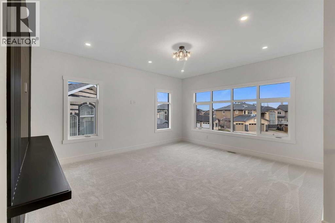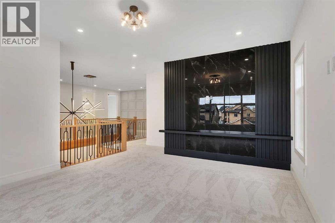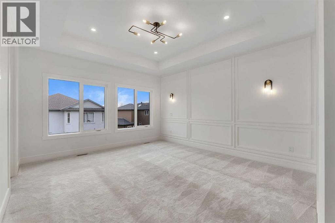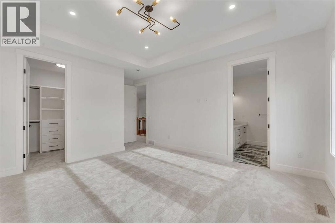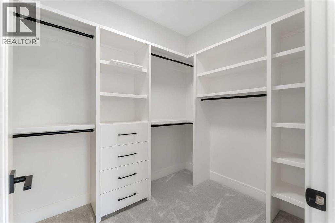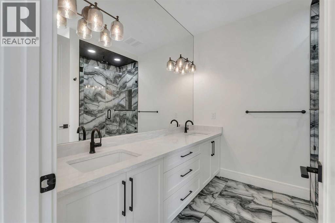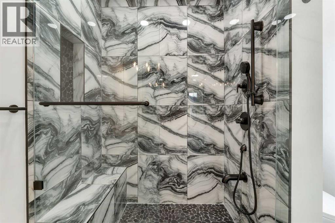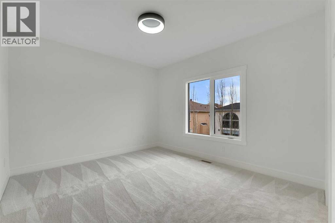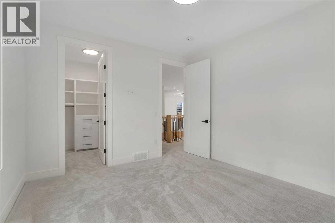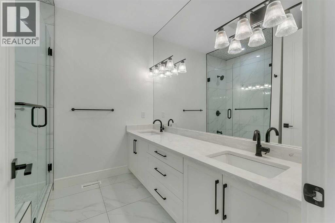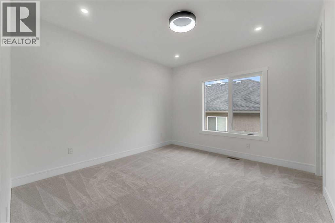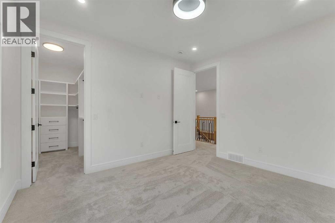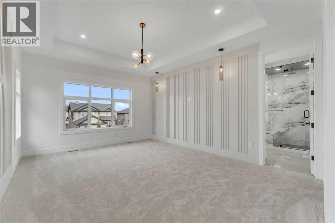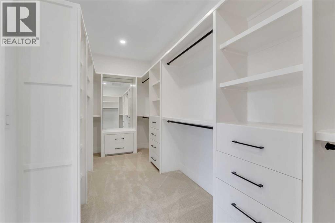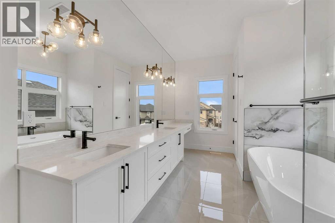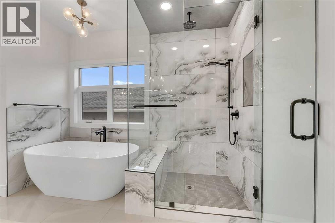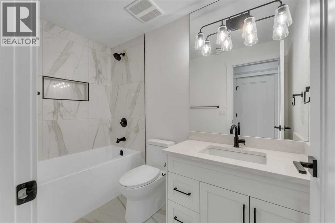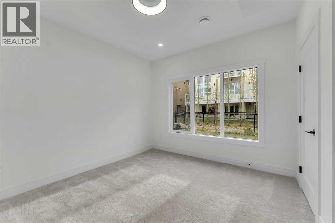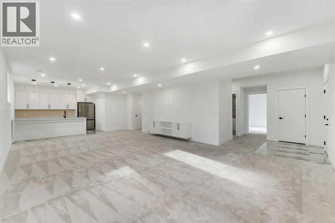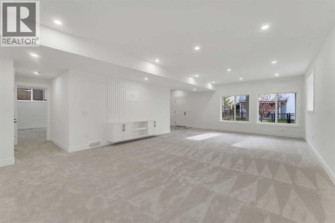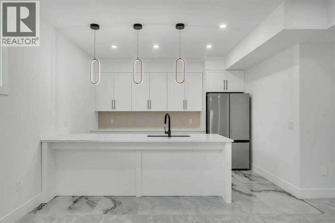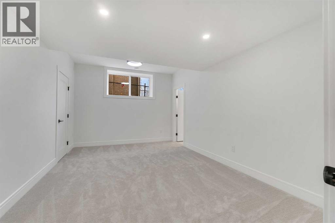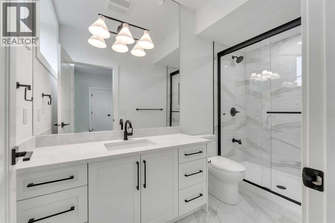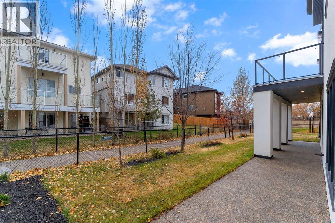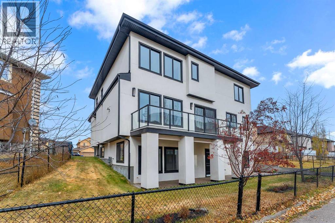6 Bedroom
6 Bathroom
3,712 ft2
Fireplace
See Remarks
Other, Forced Air
Landscaped
$1,288,000
Brand New Luxury Walkout Home – Minutes from Chestermere Lake!Stunning brand-new custom-built luxury home offering over 5,100 sqft of living space with high-end finishes. This home features total of 6 BEDROOMS, 6 BATHROOMS and TRIPLE CAR GARAGE. Perfectly situated in a quiet cul-de-sac with a sunny south-facing backyard, this home combines style, space, and functionality. The main floor features soaring 10-ft ceilings, an open-concept layout with a bright living room, formal dining area, spacious family room, and a large main-floor office/den. The chef’s gourmet kitchen boasts quartz countertops, premium stainless-steel appliances, elegant cabinetry, and a separate spice kitchen. A full bathroom and premium flooring complete this level. The upper floor offers four bedrooms, including TWO MASTER SUITES each with luxurious ensuites and walk-in closets, plus two additional bedrooms, a full bathroom, and a large bonus room perfect for family relaxation or entertainment. The fully finished walkout basement is designed for entertaining, featuring a spacious rec room, custom wet bar, two bedrooms, and two full bathrooms — ideal for guests or extended family. (id:60626)
Property Details
|
MLS® Number
|
A2269147 |
|
Property Type
|
Single Family |
|
Community Name
|
East Lakeview Shores |
|
Amenities Near By
|
Park, Playground, Water Nearby |
|
Community Features
|
Lake Privileges |
|
Features
|
Cul-de-sac, Wet Bar, Pvc Window, No Animal Home, No Smoking Home, Gas Bbq Hookup |
|
Parking Space Total
|
6 |
|
Plan
|
0610108 |
|
Structure
|
Deck |
Building
|
Bathroom Total
|
6 |
|
Bedrooms Above Ground
|
4 |
|
Bedrooms Below Ground
|
2 |
|
Bedrooms Total
|
6 |
|
Amperage
|
100 Amp Service |
|
Appliances
|
Washer, Refrigerator, Cooktop - Gas, Range - Electric, Dishwasher, Dryer, Microwave, Freezer, Oven - Built-in, Water Heater - Gas |
|
Basement Development
|
Finished |
|
Basement Features
|
Walk Out |
|
Basement Type
|
Full (finished) |
|
Constructed Date
|
2025 |
|
Construction Material
|
Wood Frame |
|
Construction Style Attachment
|
Detached |
|
Cooling Type
|
See Remarks |
|
Exterior Finish
|
Brick, Stucco |
|
Fireplace Present
|
Yes |
|
Fireplace Total
|
2 |
|
Flooring Type
|
Carpeted, Ceramic Tile, Hardwood |
|
Foundation Type
|
Poured Concrete |
|
Heating Type
|
Other, Forced Air |
|
Stories Total
|
2 |
|
Size Interior
|
3,712 Ft2 |
|
Total Finished Area
|
3712 Sqft |
|
Type
|
House |
|
Utility Power
|
100 Amp Service, Single Phase |
Parking
|
Garage
|
|
|
Heated Garage
|
|
|
Attached Garage
|
3 |
Land
|
Acreage
|
No |
|
Fence Type
|
Fence |
|
Land Amenities
|
Park, Playground, Water Nearby |
|
Landscape Features
|
Landscaped |
|
Sewer
|
Municipal Sewage System |
|
Size Frontage
|
16.15 M |
|
Size Irregular
|
6556.00 |
|
Size Total
|
6556 Sqft|4,051 - 7,250 Sqft |
|
Size Total Text
|
6556 Sqft|4,051 - 7,250 Sqft |
|
Zoning Description
|
R1 |
Rooms
| Level |
Type |
Length |
Width |
Dimensions |
|
Second Level |
Primary Bedroom |
|
|
17.33 Ft x 13.50 Ft |
|
Second Level |
6pc Bathroom |
|
|
16.00 Ft x 9.25 Ft |
|
Second Level |
Primary Bedroom |
|
|
15.17 Ft x 14.00 Ft |
|
Second Level |
5pc Bathroom |
|
|
8.67 Ft x 8.33 Ft |
|
Second Level |
Bedroom |
|
|
12.00 Ft x 12.92 Ft |
|
Second Level |
Bedroom |
|
|
11.83 Ft x 12.92 Ft |
|
Second Level |
5pc Bathroom |
|
|
8.50 Ft x 8.25 Ft |
|
Second Level |
Bonus Room |
|
|
16.75 Ft x 15.00 Ft |
|
Basement |
Bedroom |
|
|
11.83 Ft x 11.33 Ft |
|
Basement |
4pc Bathroom |
|
|
8.83 Ft x 5.00 Ft |
|
Basement |
Bedroom |
|
|
11.58 Ft x 16.42 Ft |
|
Basement |
4pc Bathroom |
|
|
5.00 Ft x 11.17 Ft |
|
Main Level |
Office |
|
|
12.08 Ft x 11.67 Ft |
|
Main Level |
Other |
|
|
9.17 Ft x 12.83 Ft |
|
Main Level |
Laundry Room |
|
|
6.92 Ft x 7.92 Ft |
|
Main Level |
4pc Bathroom |
|
|
9.67 Ft x 5.00 Ft |
|
Main Level |
Living Room |
|
|
12.42 Ft x 16.00 Ft |
|
Main Level |
Dining Room |
|
|
11.17 Ft x 15.75 Ft |
|
Main Level |
Family Room |
|
|
14.25 Ft x 15.75 Ft |
|
Main Level |
Other |
|
|
12.42 Ft x 12.08 Ft |
|
Main Level |
Kitchen |
|
|
14.83 Ft x 11.25 Ft |
|
Main Level |
Other |
|
|
12.42 Ft x 5.50 Ft |
Utilities
|
Electricity
|
Connected |
|
Natural Gas
|
Connected |
|
Sewer
|
Connected |
|
Water
|
Connected |

