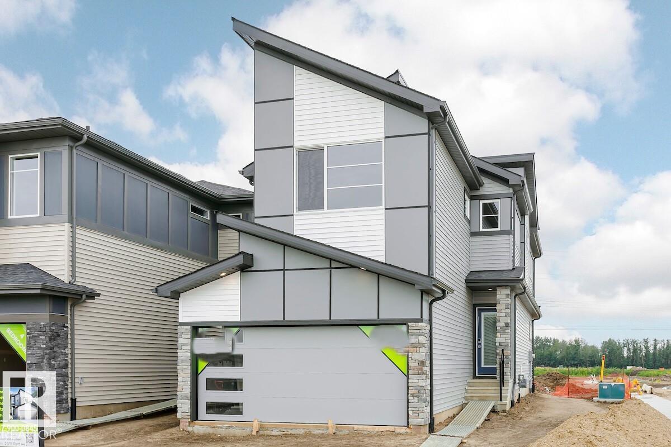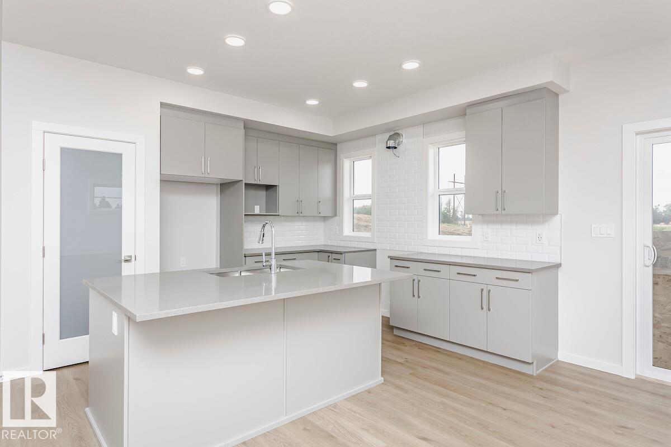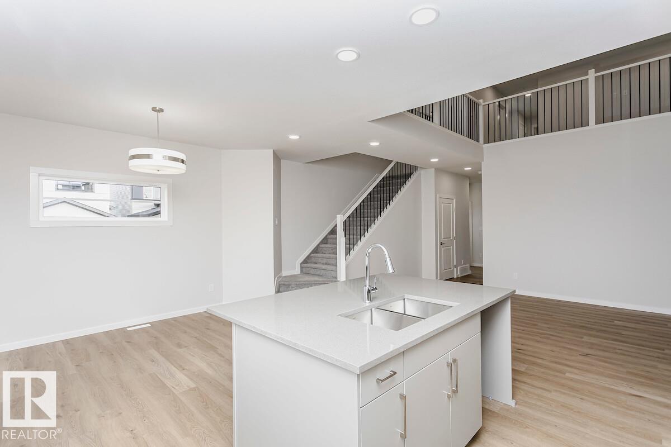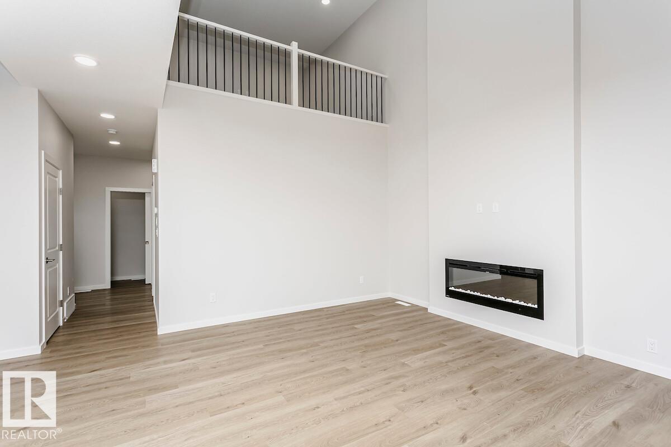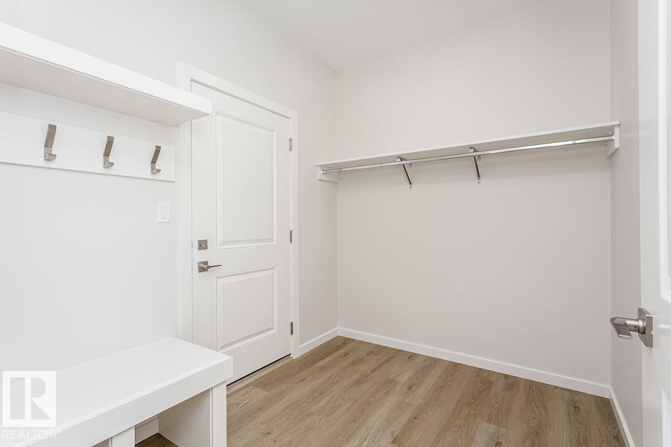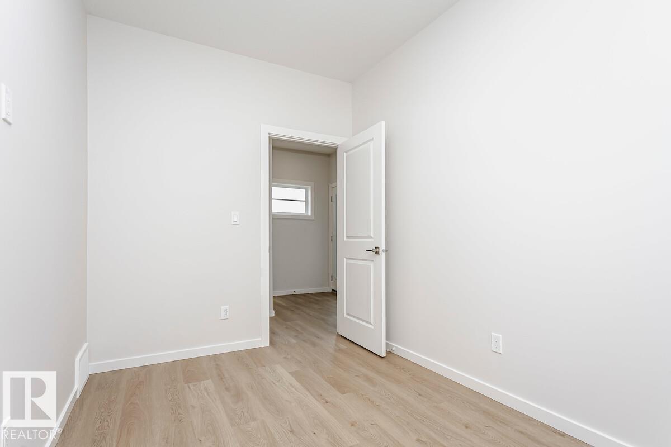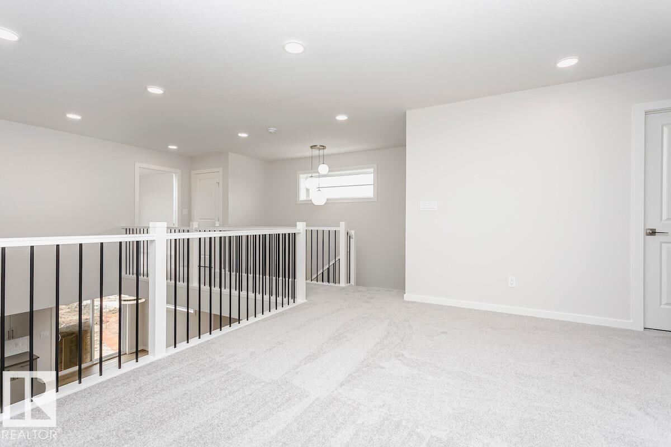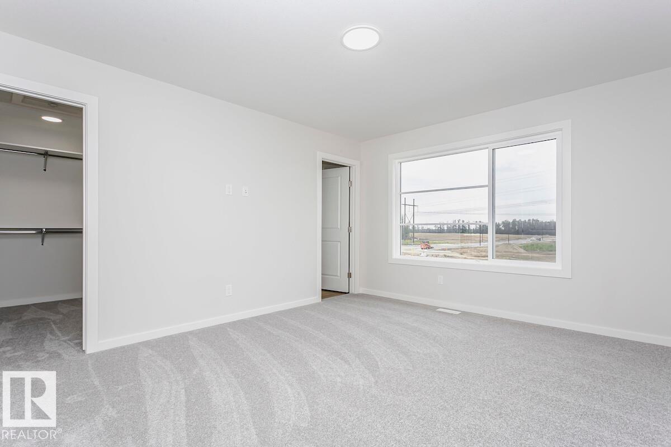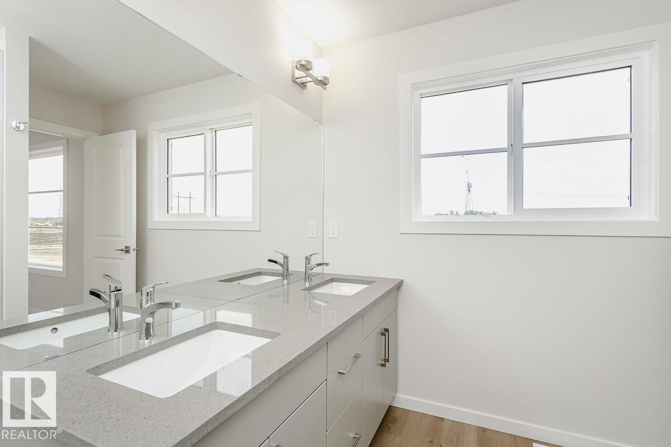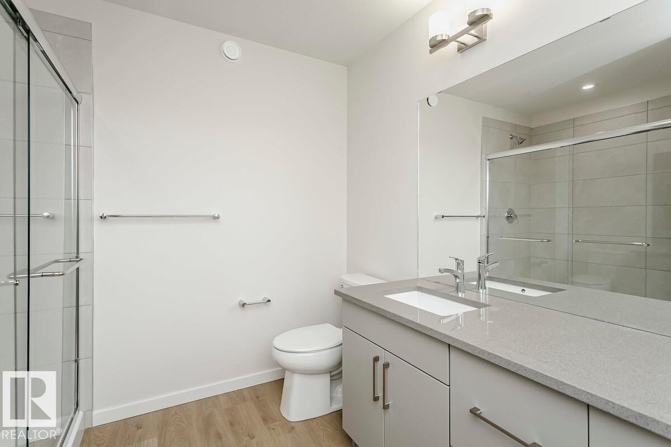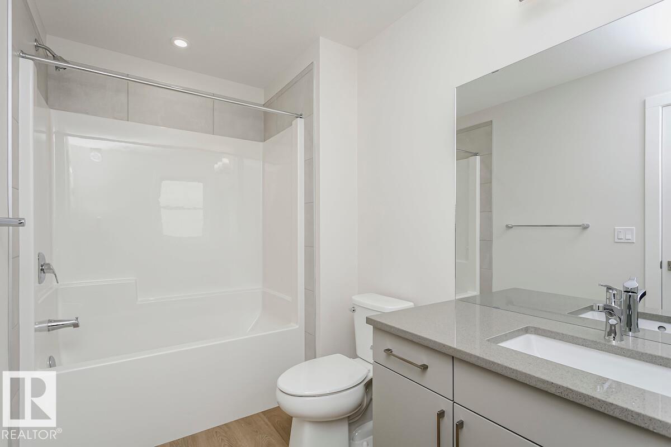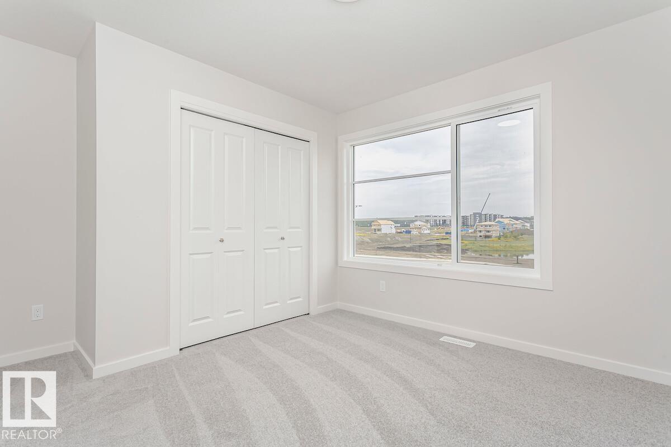3 Bedroom
3 Bathroom
2,048 ft2
Fireplace
Forced Air
$598,395
Welcome to the KIERA! This ~2000 SQFT gem built by Bedrock Homes is located on a beautiful corner lot in the brand new subdivision of Weston at Edgemont! This home comes with 3 spacious bedrooms (+den on main floor), along with 2.5 baths and an open-concept design that will leave you speechless! The open-to-above great room with electric fireplace is the perfect entertainment space. The large kitchen is conveniently located in the rear of the home overlooking your spacious yard. Upstairs you will cross over a bridge overlooking the great room to your primary bedroom which contains a HUGE walk-in closet and 4pc bath with dual vanities and stand-up shower. Completing the second floor is 2 oversized bedrooms, laundry, a 4pc main bath, and a massive bonus room! (id:60626)
Property Details
|
MLS® Number
|
E4454714 |
|
Property Type
|
Single Family |
|
Neigbourhood
|
Edgemont (Edmonton) |
|
Features
|
See Remarks, Park/reserve, Lane, No Animal Home, No Smoking Home, Level |
|
Parking Space Total
|
2 |
Building
|
Bathroom Total
|
3 |
|
Bedrooms Total
|
3 |
|
Amenities
|
Ceiling - 9ft |
|
Appliances
|
See Remarks |
|
Basement Development
|
Unfinished |
|
Basement Type
|
Full (unfinished) |
|
Constructed Date
|
2024 |
|
Construction Style Attachment
|
Detached |
|
Fireplace Fuel
|
Electric |
|
Fireplace Present
|
Yes |
|
Fireplace Type
|
Insert |
|
Half Bath Total
|
1 |
|
Heating Type
|
Forced Air |
|
Stories Total
|
2 |
|
Size Interior
|
2,048 Ft2 |
|
Type
|
House |
Parking
Land
Rooms
| Level |
Type |
Length |
Width |
Dimensions |
|
Main Level |
Dining Room |
2.74 m |
3.96 m |
2.74 m x 3.96 m |
|
Main Level |
Kitchen |
3.62 m |
3.96 m |
3.62 m x 3.96 m |
|
Main Level |
Great Room |
4.9 m |
4.05 m |
4.9 m x 4.05 m |
|
Upper Level |
Primary Bedroom |
3.65 m |
4.51 m |
3.65 m x 4.51 m |
|
Upper Level |
Bedroom 2 |
3.35 m |
3.04 m |
3.35 m x 3.04 m |
|
Upper Level |
Bedroom 3 |
3.04 m |
3.44 m |
3.04 m x 3.44 m |
|
Upper Level |
Bonus Room |
4.54 m |
3.35 m |
4.54 m x 3.35 m |

