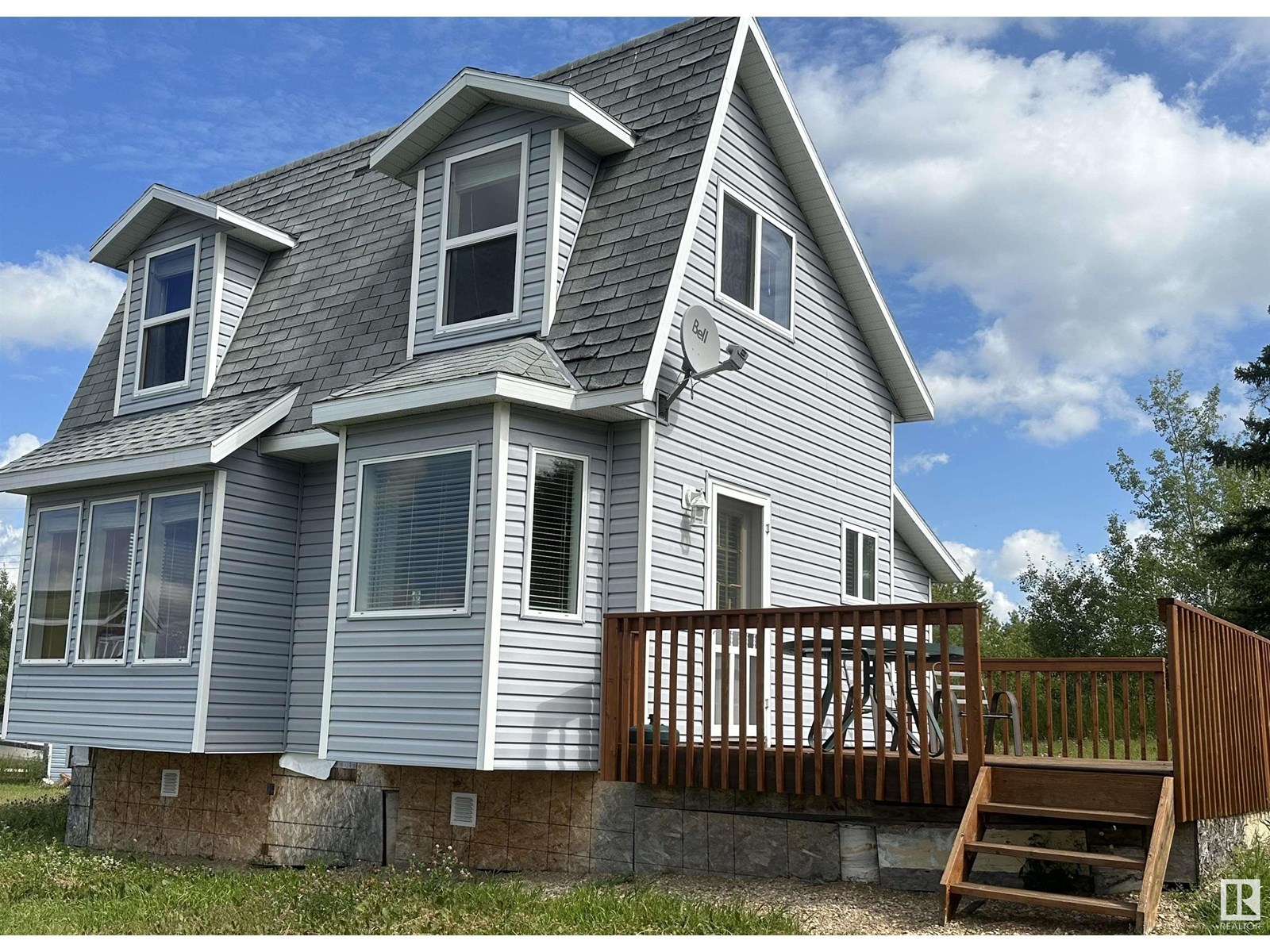3 Bedroom
2 Bathroom
797 ft2
Cottage
Fireplace
Wood Stove
$169,000
Lovely 3 bdrm seasonal cottage with the large master on the main level, 3 piece bath & 2 bdrms on the upper level with a 2 piece bath. Nicely sized kitchen and lots of cupboard space with windows looking out to the sloping west lot down to the lake. The eating area is only a step out to the south facing deck. The natural warmth and the natural light generated through these windows warms the interior is very comforting. The cottage was positioned purposely during construction, just for this! This is a rare recreational cottage in a fantastic community with all the necessities including a terrific lake view and of the surrounding area. Comes with a gorgeous wood burning fire place, an amply stocked wood shed and a gifted log splitter! Enjoy your evenings playing games by the fire in this cozy beauty. It's an approx 2 hour drive from the Edmonton region that you'll find yourself in this quiet and peaceful setting. St Paul for any missing weekend goodies is only 20 mins away. (id:60626)
Property Details
|
MLS® Number
|
E4450164 |
|
Property Type
|
Recreational |
|
Neigbourhood
|
Lower Therien |
|
Features
|
Cul-de-sac, Hillside, Private Setting, Rolling, No Animal Home |
|
View Type
|
Lake View |
Building
|
Bathroom Total
|
2 |
|
Bedrooms Total
|
3 |
|
Appliances
|
Fan, Furniture, Household Goods Included, Refrigerator, Storage Shed, Stove, Window Coverings, See Remarks |
|
Architectural Style
|
Cottage |
|
Basement Features
|
Low |
|
Basement Type
|
None |
|
Constructed Date
|
1983 |
|
Fireplace Fuel
|
Wood |
|
Fireplace Present
|
Yes |
|
Fireplace Type
|
Woodstove |
|
Half Bath Total
|
1 |
|
Heating Type
|
Wood Stove |
|
Stories Total
|
2 |
|
Size Interior
|
797 Ft2 |
|
Type
|
Recreational |
Parking
Land
|
Access Type
|
Boat Access |
|
Acreage
|
No |
|
Size Irregular
|
0.48 |
|
Size Total
|
0.48 Ac |
|
Size Total Text
|
0.48 Ac |
Rooms
| Level |
Type |
Length |
Width |
Dimensions |
|
Main Level |
Living Room |
3.51 m |
4.14 m |
3.51 m x 4.14 m |
|
Main Level |
Kitchen |
3.5 m |
2.34 m |
3.5 m x 2.34 m |
|
Main Level |
Primary Bedroom |
2.87 m |
2.18 m |
2.87 m x 2.18 m |
|
Upper Level |
Bedroom 2 |
2.64 m |
2.13 m |
2.64 m x 2.13 m |
|
Upper Level |
Bedroom 3 |
2.64 m |
2.13 m |
2.64 m x 2.13 m |





















































