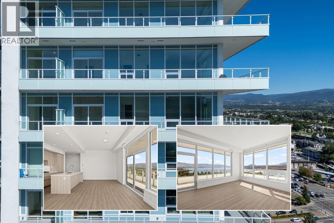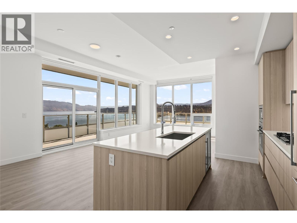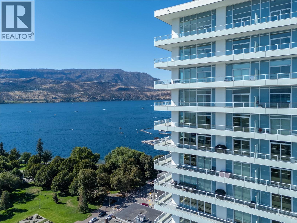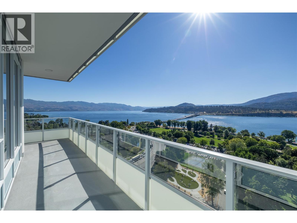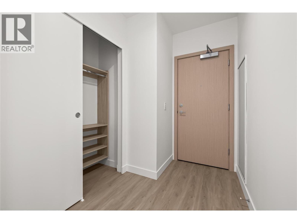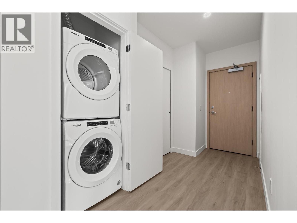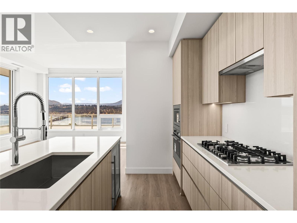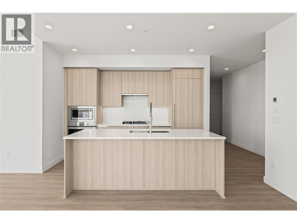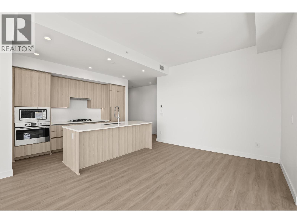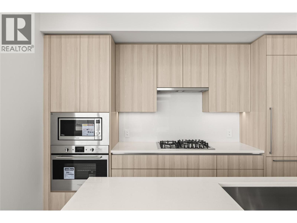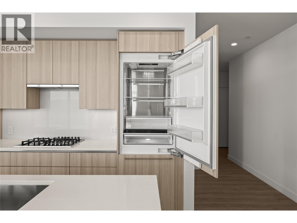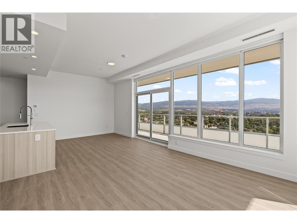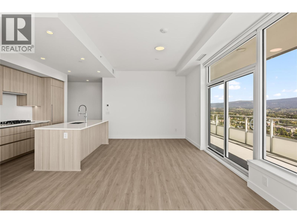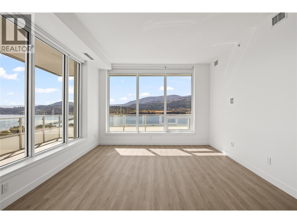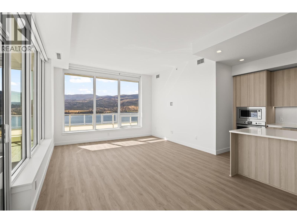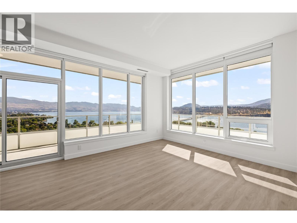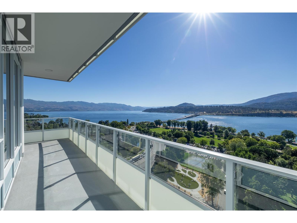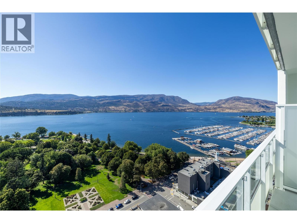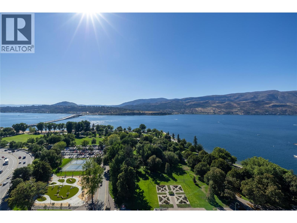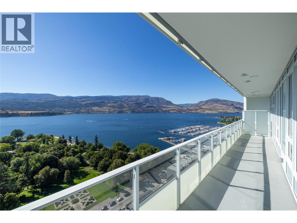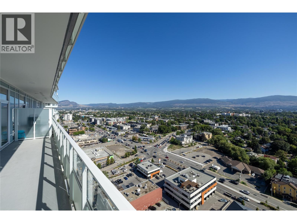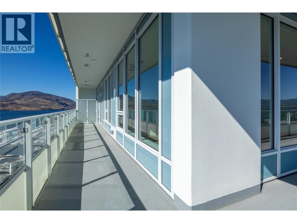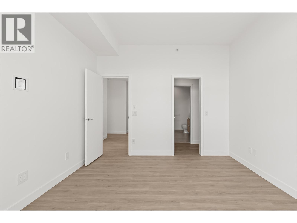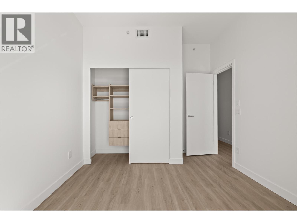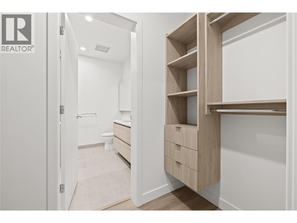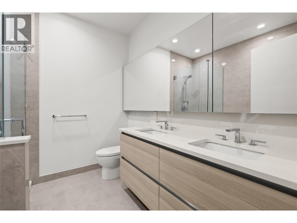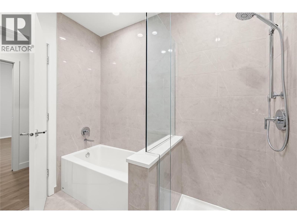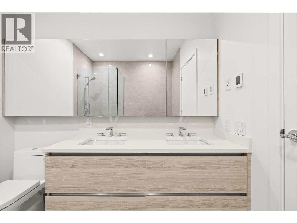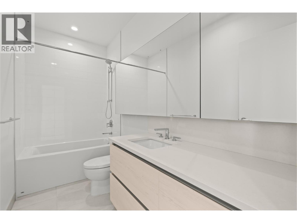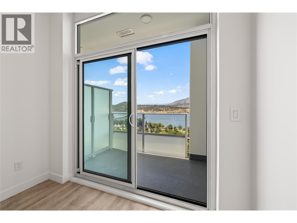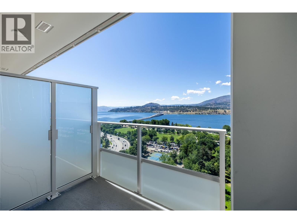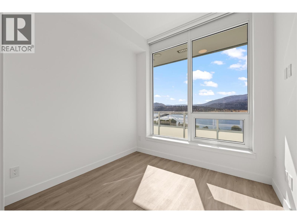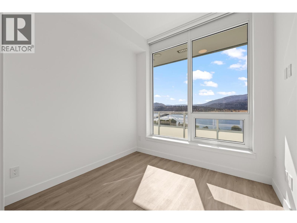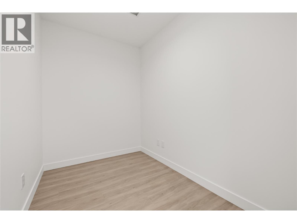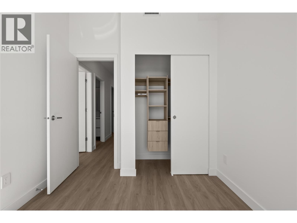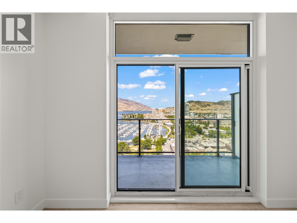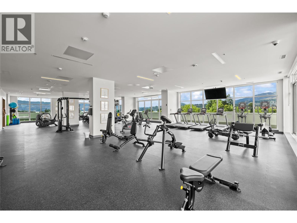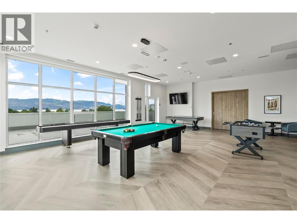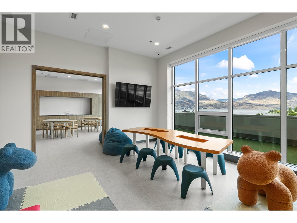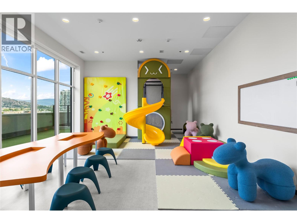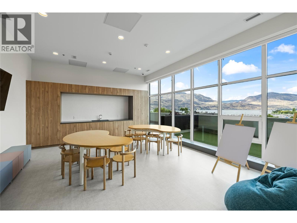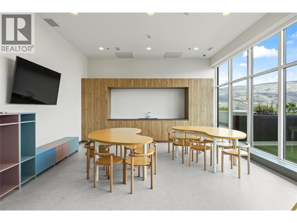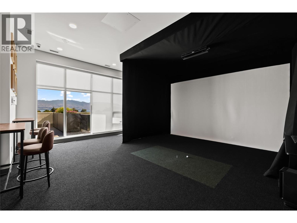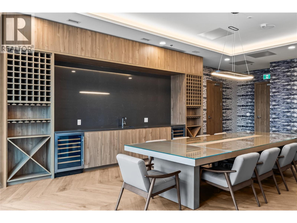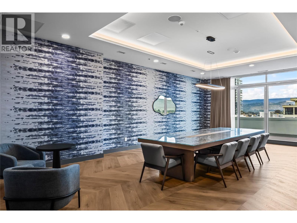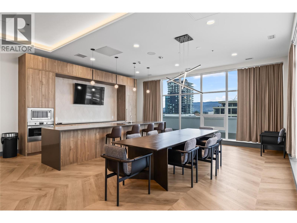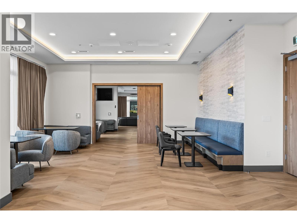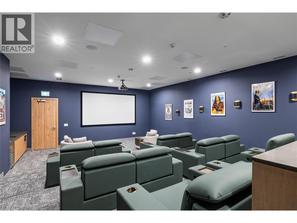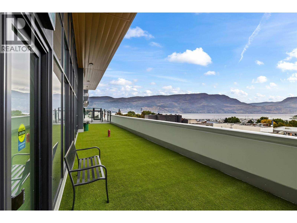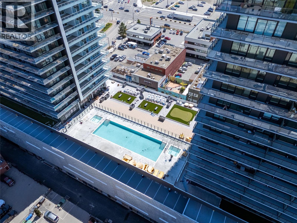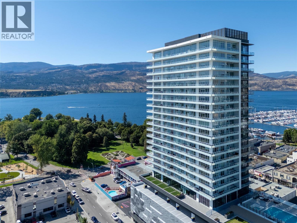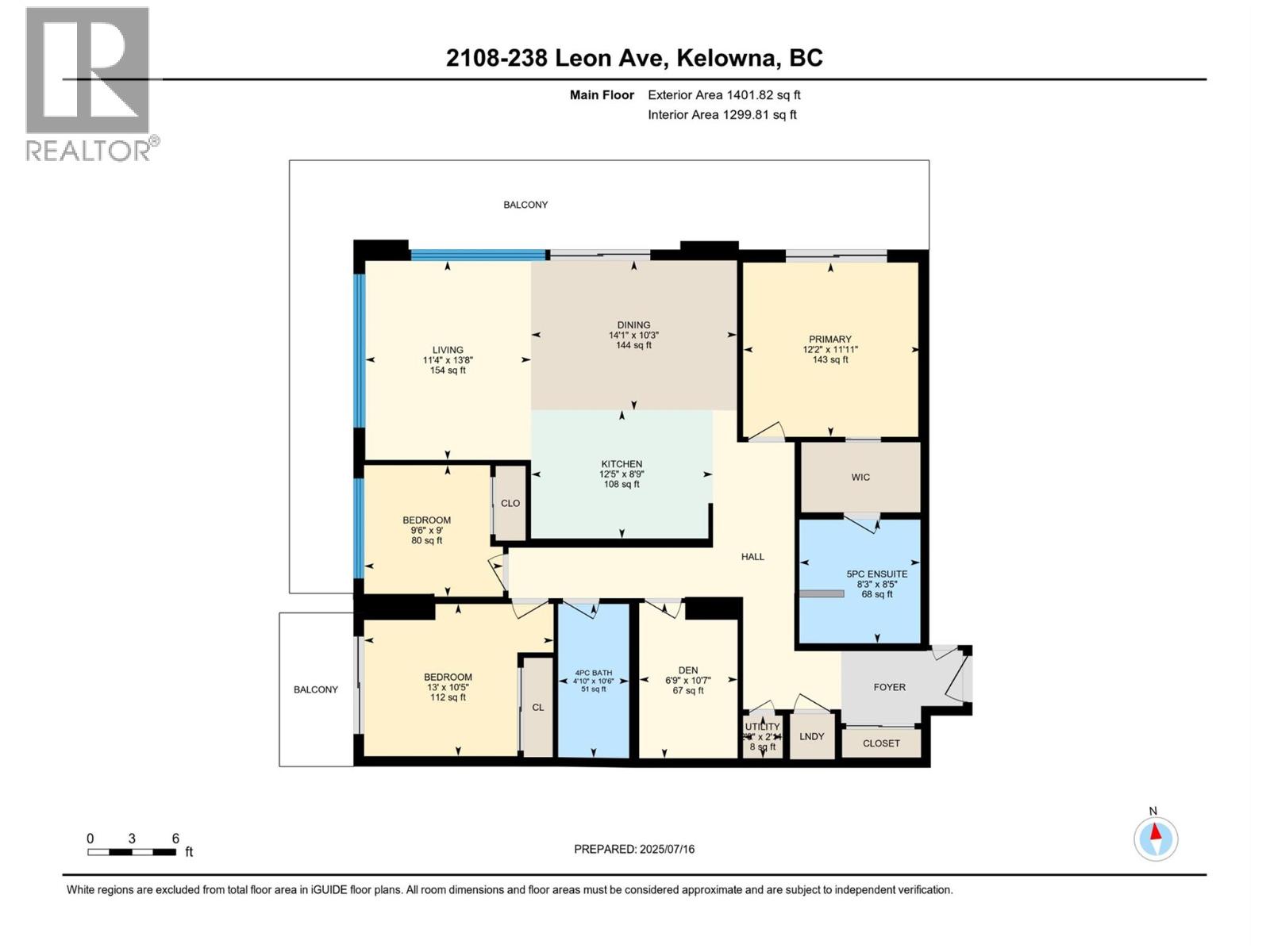3 Bedroom
2 Bathroom
1,402 ft2
Contemporary
Pool
Central Air Conditioning
Forced Air
$1,600,000Maintenance,
$739.52 Monthly
Waterstreet by the Park stands as a striking new landmark in downtown Kelowna, designed for connection, comfort, and lasting value. This new 3-bed + den home offers more than 1400 sqft of bright, modern living with South West panoramic lake views, a 500 sqft wrap-around balcony, and a second private balcony to take in the scenery from every angle. The light, spa-inspired designer palette complements the open-concept layout and soaring 10’ ceilings, creating a sense of space and calm. The gourmet kitchen features a gas range, wall oven, integrated fridge/freezer, and wine fridge — ideal for both entertaining and everyday living. The primary suite includes balcony access, a walk-thru closet, and a luxurious ensuite with double vanity, soaker tub, and separate shower. Two additional bedrooms are located on the opposite end, offering privacy and flexibility. Enjoy two side-by-side parking spaces and access to over 4,200 sqft of resort-style amenities including pool, hot tubs, full gym, yoga/spin studio, sauna, theatre, co-working lounge, putting green, concierge, and 24-hour security. Steps to beaches, restaurants, and shopping — downtown living at its best. (id:60626)
Property Details
|
MLS® Number
|
10359251 |
|
Property Type
|
Single Family |
|
Neigbourhood
|
Kelowna North |
|
Community Name
|
Water Street By The Park |
|
Community Features
|
Recreational Facilities, Pets Allowed With Restrictions |
|
Parking Space Total
|
2 |
|
Pool Type
|
Pool |
|
Structure
|
Clubhouse, Playground |
|
View Type
|
City View, Lake View, Mountain View, View Of Water, View (panoramic) |
Building
|
Bathroom Total
|
2 |
|
Bedrooms Total
|
3 |
|
Amenities
|
Cable Tv, Clubhouse, Party Room, Recreation Centre, Sauna, Security/concierge, Whirlpool |
|
Architectural Style
|
Contemporary |
|
Constructed Date
|
2025 |
|
Cooling Type
|
Central Air Conditioning |
|
Heating Type
|
Forced Air |
|
Stories Total
|
1 |
|
Size Interior
|
1,402 Ft2 |
|
Type
|
Apartment |
|
Utility Water
|
Municipal Water |
Parking
Land
|
Acreage
|
No |
|
Sewer
|
Municipal Sewage System |
|
Size Total Text
|
Under 1 Acre |
|
Zoning Type
|
Unknown |
Rooms
| Level |
Type |
Length |
Width |
Dimensions |
|
Main Level |
Den |
|
|
6'6'' x 10'7'' |
|
Main Level |
Full Bathroom |
|
|
5'1'' x 10'7'' |
|
Main Level |
Bedroom |
|
|
13' x 10'6'' |
|
Main Level |
Bedroom |
|
|
9'6'' x 9'1'' |
|
Main Level |
Full Ensuite Bathroom |
|
|
8'2'' x 8'5'' |
|
Main Level |
Primary Bedroom |
|
|
12'0'' x 11'10'' |
|
Main Level |
Dining Room |
|
|
14'2'' x 9'5'' |
|
Main Level |
Living Room |
|
|
11'4'' x 13'7'' |
|
Main Level |
Kitchen |
|
|
14'2'' x 9'5'' |

