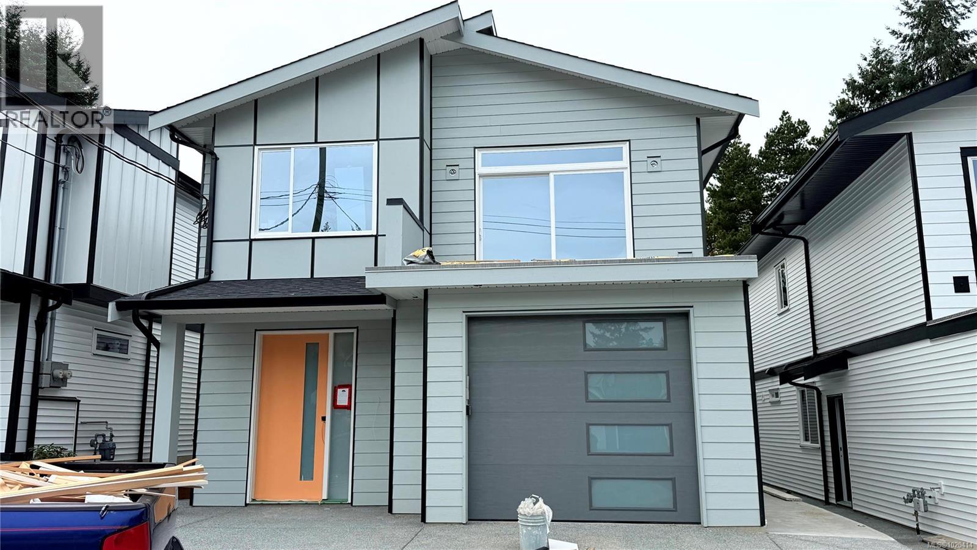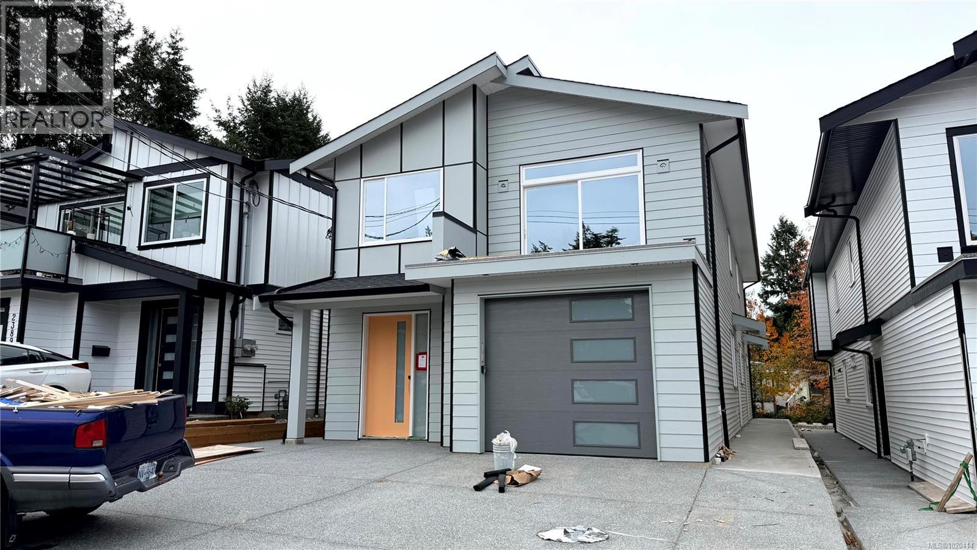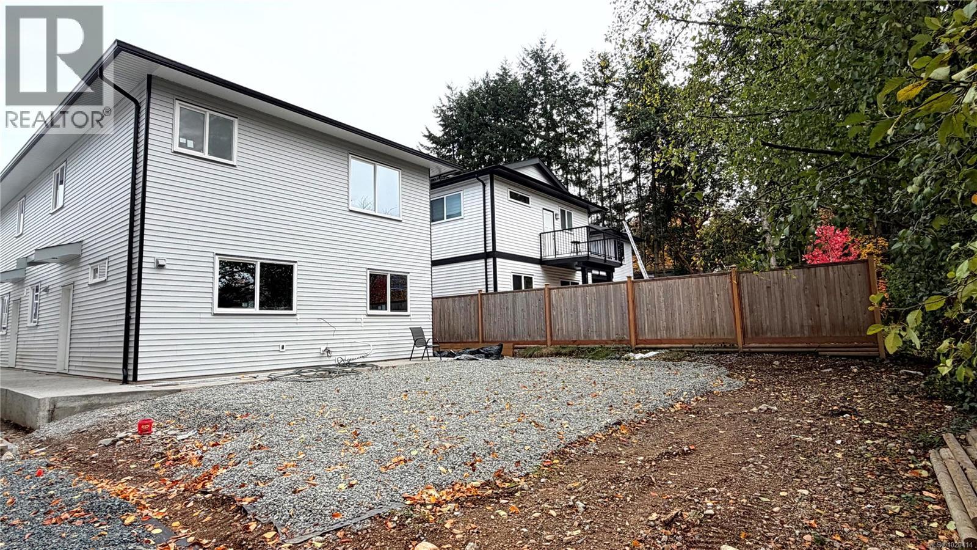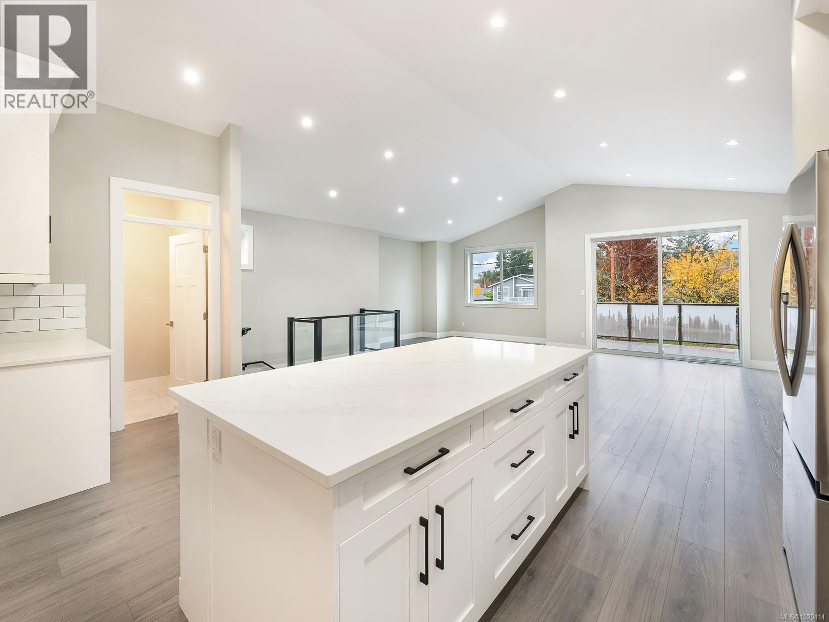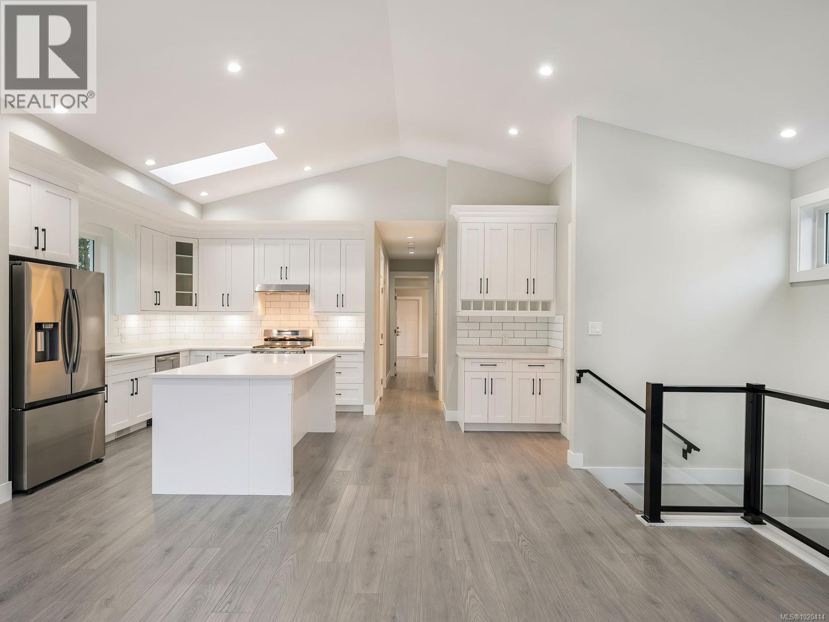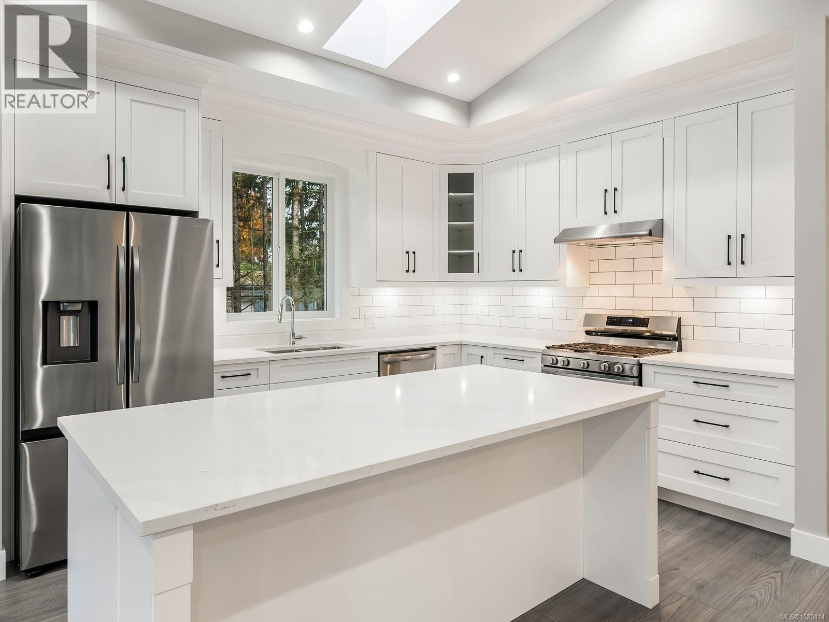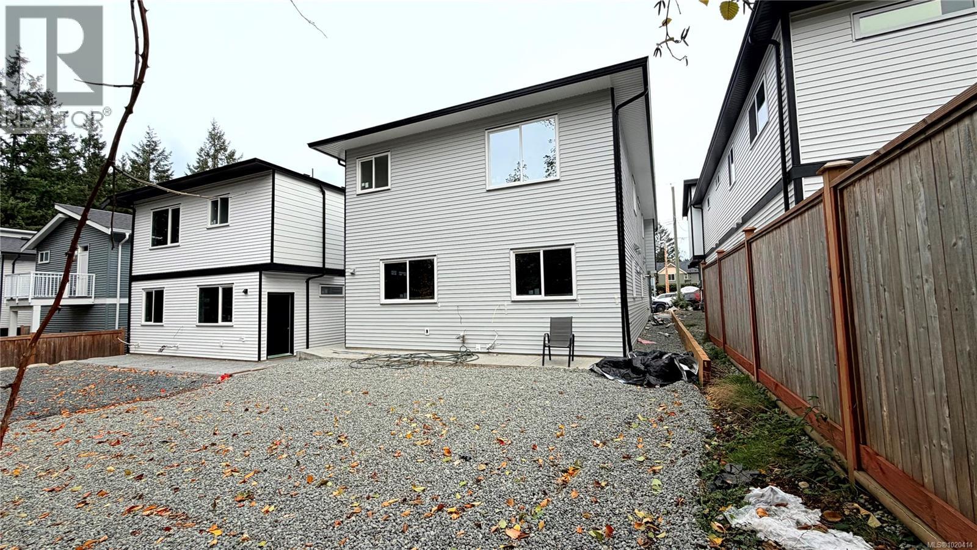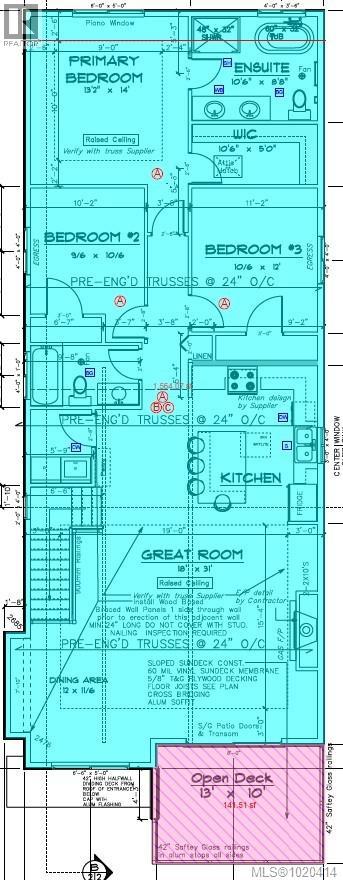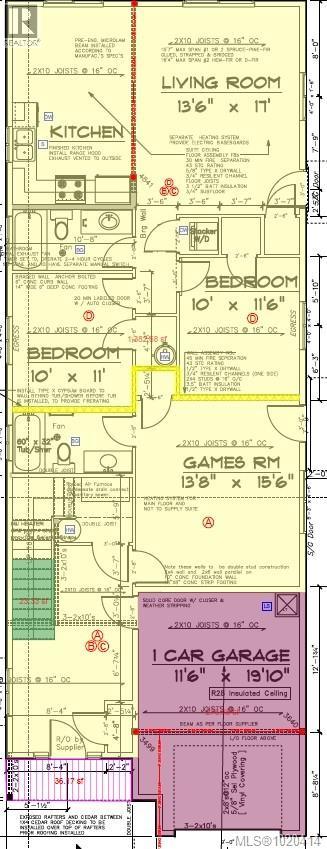5 Bedroom
4 Bathroom
3,180 ft2
Fireplace
None
Forced Air
$1,099,999
Another stunning brand-new modern family home located in the new Labieux subdivision of Central Nanaimo—one of the city’s most convenient areas near Beban Park, Co-Op Centre, and Country Club. Thoughtfully designed for a young family, this 2-story residence on a level lot offers 5 bedrooms and 4 full bathrooms, including a 2-bedroom legal suite. The main floor features a spacious open-concept great room seamlessly connecting the kitchen and dining area, along with a primary bedroom boasting a large walk-in closet, full ensuite, and high raised ceilings matching the great room’s airy feel. On the lower level, a generous 13'8'' x 15'6'' game room includes its own ensuite and exterior access—ideal for guests or a B&B. The legal suite comes complete with a full kitchen, laundry, and separate electrical meter. Premium finishes include quartz countertops and custom cabinetry on the main floor. This home is covered by a 2-5-10 New Home Warranty. Price is plus GST. (id:60626)
Property Details
|
MLS® Number
|
1020414 |
|
Property Type
|
Single Family |
|
Neigbourhood
|
Diver Lake |
|
Features
|
Central Location, Curb & Gutter, Level Lot, Southern Exposure, Partially Cleared, Other, Rectangular |
|
View Type
|
Mountain View |
Building
|
Bathroom Total
|
4 |
|
Bedrooms Total
|
5 |
|
Constructed Date
|
2025 |
|
Cooling Type
|
None |
|
Fireplace Present
|
Yes |
|
Fireplace Total
|
1 |
|
Heating Type
|
Forced Air |
|
Size Interior
|
3,180 Ft2 |
|
Total Finished Area
|
2904 Sqft |
|
Type
|
House |
Land
|
Access Type
|
Road Access |
|
Acreage
|
No |
|
Size Irregular
|
4617 |
|
Size Total
|
4617 Sqft |
|
Size Total Text
|
4617 Sqft |
|
Zoning Description
|
R5 |
|
Zoning Type
|
Residential |
Rooms
| Level |
Type |
Length |
Width |
Dimensions |
|
Lower Level |
Bathroom |
|
|
4-Piece |
|
Lower Level |
Bedroom |
10 ft |
|
10 ft x Measurements not available |
|
Lower Level |
Bedroom |
10 ft |
11 ft |
10 ft x 11 ft |
|
Lower Level |
Kitchen |
|
17 ft |
Measurements not available x 17 ft |
|
Lower Level |
Living Room |
|
17 ft |
Measurements not available x 17 ft |
|
Lower Level |
Ensuite |
|
|
4-Piece |
|
Lower Level |
Games Room |
|
|
13'8 x 15'6 |
|
Lower Level |
Entrance |
|
|
10'6 x 11'5 |
|
Main Level |
Bathroom |
|
|
4-Piece |
|
Main Level |
Bedroom |
|
12 ft |
Measurements not available x 12 ft |
|
Main Level |
Bedroom |
|
|
9'6 x 10'6 |
|
Main Level |
Ensuite |
|
|
5-Piece |
|
Main Level |
Primary Bedroom |
|
14 ft |
Measurements not available x 14 ft |
|
Main Level |
Laundry Room |
|
|
5'9 x 6'6 |
|
Main Level |
Kitchen |
|
|
10'6 x 13'2 |
|
Main Level |
Dining Room |
12 ft |
|
12 ft x Measurements not available |
|
Main Level |
Great Room |
18 ft |
31 ft |
18 ft x 31 ft |

