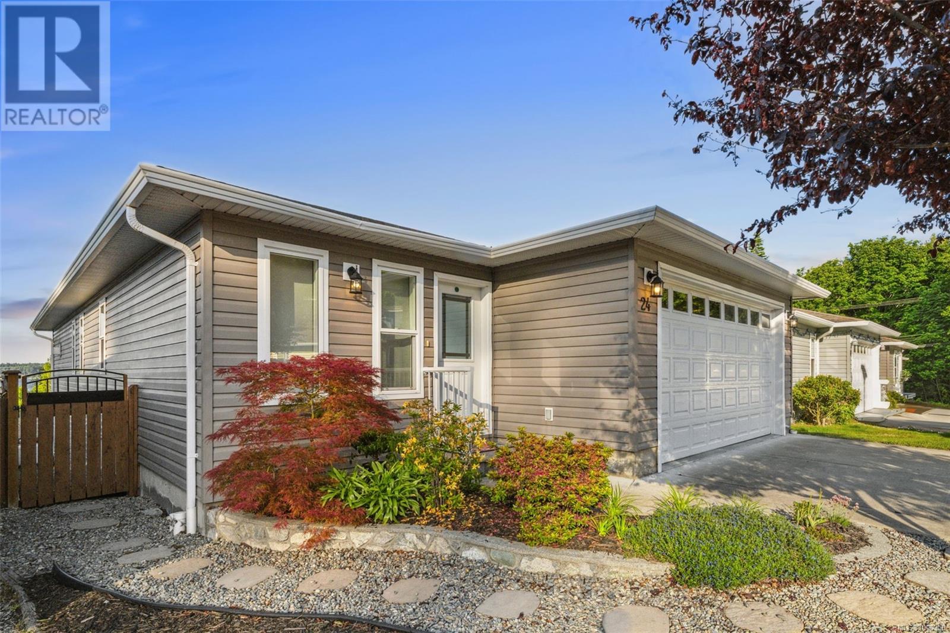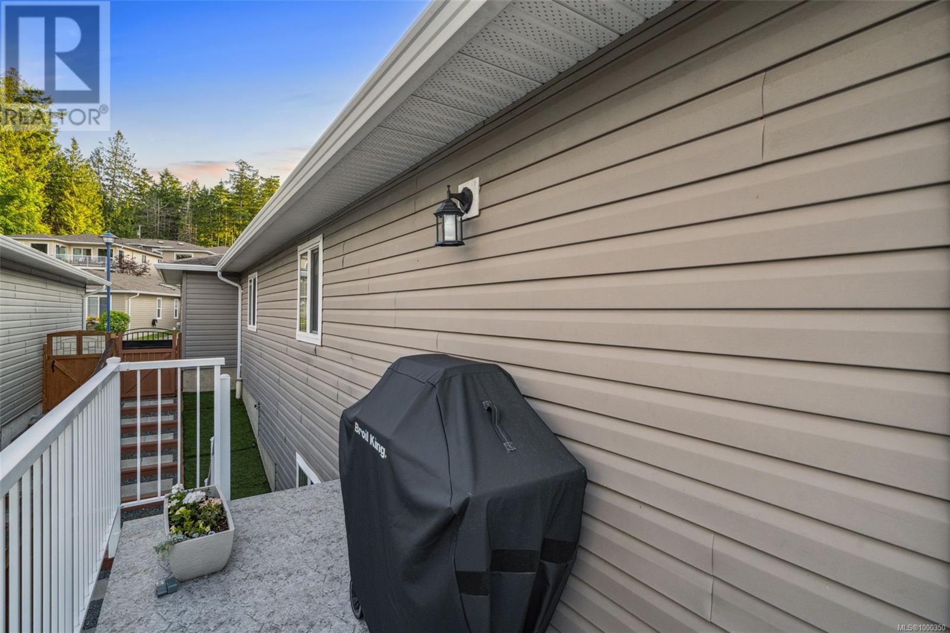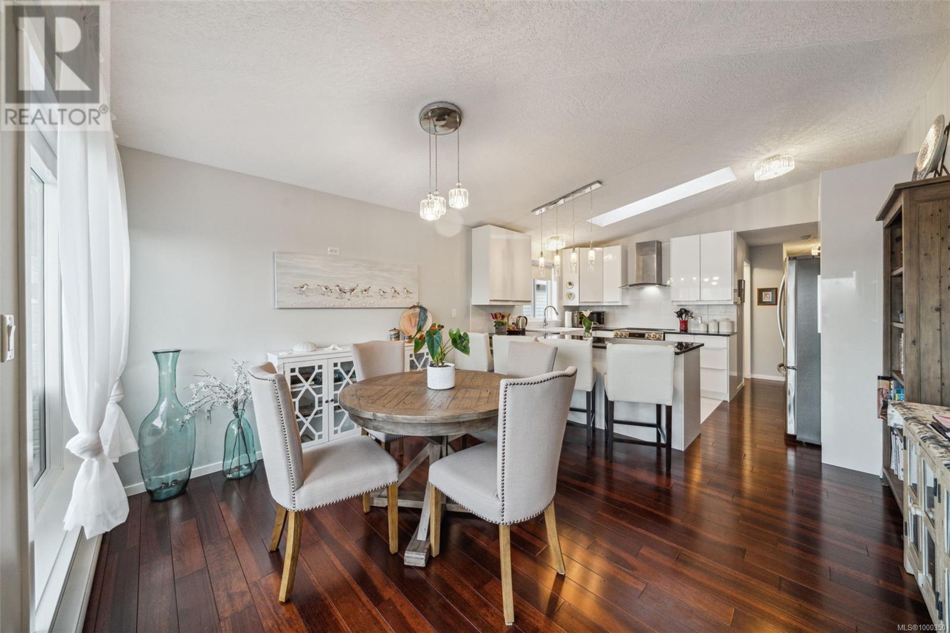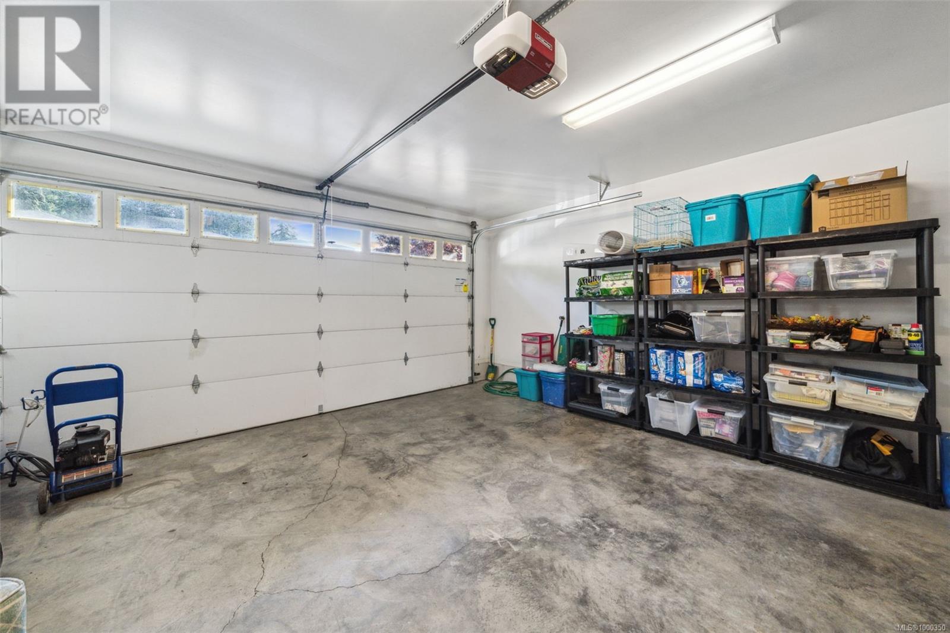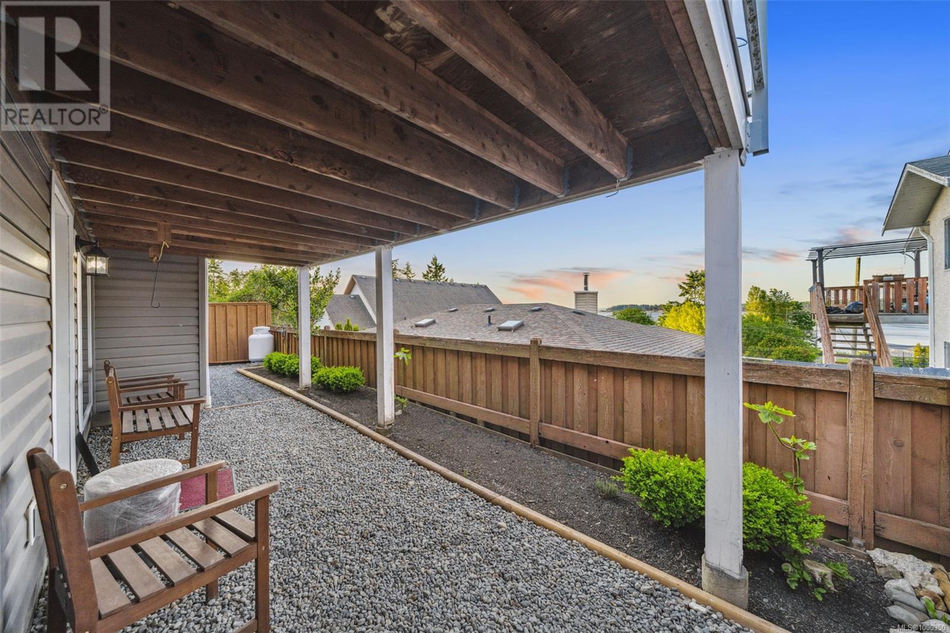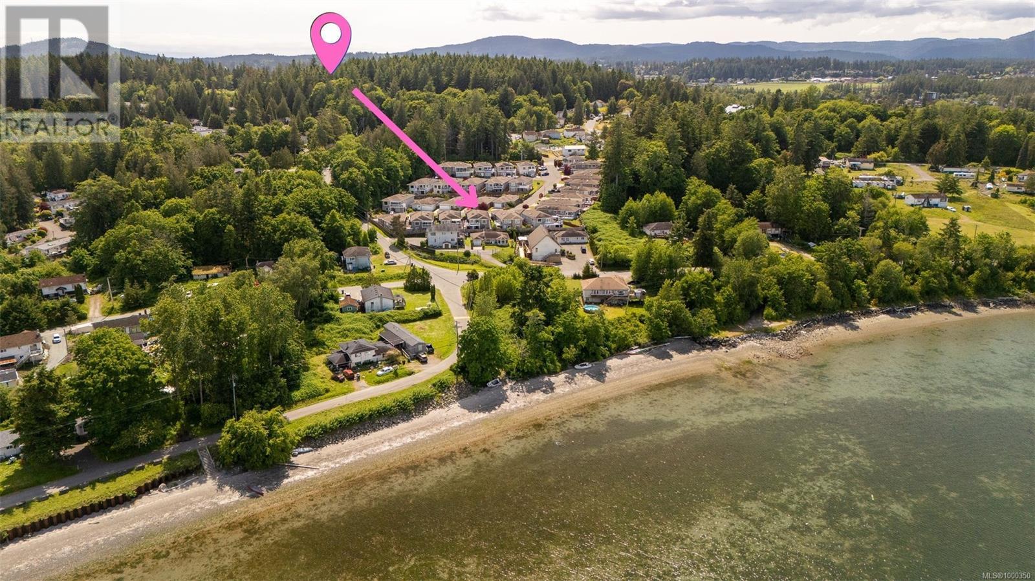24 2740 Stautw Rd Central Saanich, British Columbia V8M 2E6
$745,000Maintenance,
$531.31 Monthly
Maintenance,
$531.31 MonthlyEnjoy panoramic ocean and island views from this beautifully maintained home in Hummingbird Village, a 45+ gated community in Central Saanich. This custom-built residence features vaulted ceilings, a chef’s kitchen, skylights, and a spacious sun deck perfect for relaxing or entertaining. The luxurious main-level primary suite includes a large walk-in closet and ensuite bath. Downstairs offers a flexible 1–2 bedroom layout with a spa-like bathroom and separate living space—ideal for guests, extended family, or extra income. Recent updates include fresh interior paint, a new fridge, stove, washer, and dryer, plus an updated exterior with a refreshed front gate, new garden steps, and a replaced fence for added curb appeal and function. Located minutes to the Lochside Trail, Sidney, ferries, airport, golf, and the beach. Competitive financing available. A rare opportunity offering incredible lifestyle and value. (id:60626)
Property Details
| MLS® Number | 1000350 |
| Property Type | Single Family |
| Neigbourhood | Saanichton |
| Community Name | Hummingbird Village |
| Community Features | Pets Allowed, Age Restrictions |
| Features | Central Location, Cul-de-sac, Hillside, Sloping, Other, Marine Oriented, Gated Community |
| Parking Space Total | 4 |
| Plan | Clsr100390 |
| View Type | Mountain View, Ocean View |
Building
| Bathroom Total | 3 |
| Bedrooms Total | 3 |
| Appliances | Refrigerator, Stove, Washer, Dryer |
| Constructed Date | 2012 |
| Cooling Type | None |
| Fireplace Present | Yes |
| Fireplace Total | 1 |
| Heating Fuel | Electric, Propane |
| Heating Type | Baseboard Heaters |
| Size Interior | 3,311 Ft2 |
| Total Finished Area | 2694 Sqft |
| Type | House |
Land
| Access Type | Road Access |
| Acreage | No |
| Size Irregular | 3767 |
| Size Total | 3767 Sqft |
| Size Total Text | 3767 Sqft |
| Zoning Type | Residential |
Rooms
| Level | Type | Length | Width | Dimensions |
|---|---|---|---|---|
| Lower Level | Storage | 6'9 x 13'1 | ||
| Lower Level | Other | 10'3 x 9'0 | ||
| Lower Level | Games Room | 15'3 x 12'1 | ||
| Lower Level | Dining Room | 10'0 x 10'0 | ||
| Lower Level | Bathroom | 4-Piece | ||
| Lower Level | Bedroom | 12'0 x 11'9 | ||
| Lower Level | Living Room | 12'8 x 24'0 | ||
| Lower Level | Kitchen | 6'0 x 10'0 | ||
| Lower Level | Entrance | 12'8 x 24'0 | ||
| Main Level | Living Room | 13'0 x 16'2 | ||
| Main Level | Dining Room | 13'1 x 11'3 | ||
| Main Level | Ensuite | 3-Piece | ||
| Main Level | Kitchen | 13'1 x 10'1 | ||
| Main Level | Bathroom | 4-Piece | ||
| Main Level | Bedroom | 13'1 x 11'6 | ||
| Main Level | Primary Bedroom | 13'1 x 13'5 | ||
| Main Level | Laundry Room | 8'1 x 8'9 | ||
| Main Level | Entrance | 5'1 x 8'7 |
Contact Us
Contact us for more information





