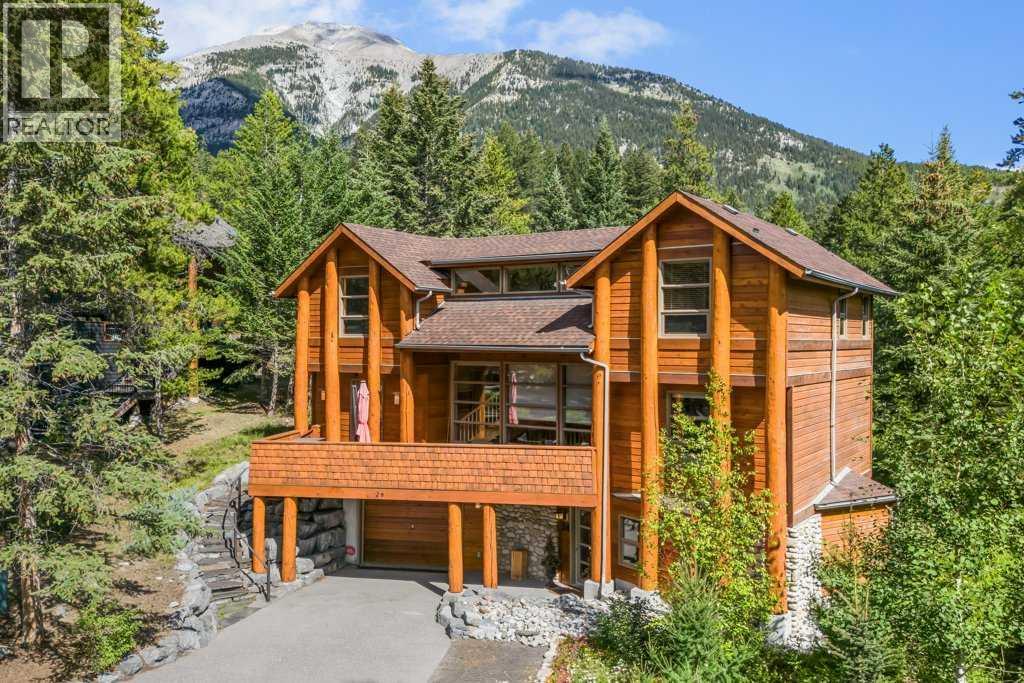24 Blue Grouse Ridge Canmore, Alberta T1W 1L5
$2,575,000Maintenance, Insurance, Ground Maintenance, Reserve Fund Contributions
$50 Yearly
Maintenance, Insurance, Ground Maintenance, Reserve Fund Contributions
$50 YearlyWelcome to the prestigious Silvertip Resort neighborhood – one of Canmore’s most sought-after locations, home to a world-class golf course, Fine Dining, the best patio in town overlooking the 18th hole, and the charming Silvertip Market. This spectacular architecturally and thoughtfully designed 3222 sq.ft home is a must see for a discerning buyer. The perfect blend of sunlight, mountain views, privacy and attention to detail make these 5 bedrooms plus office/studio ideal for a full-time or vacation home. The open concept kitchen, dining and living room create a welcoming family gathering place. The towering log pillars exude warmth with the 2-story wood burning river rock stone fireplace and surrounding natural wood. With three bedrooms upstairs including the master bedroom with full ensuite and a second full bathroom for family or guests and bedrooms on the main and lower level, comfort and privacy are assured. Outdoor living includes a southwest-facing deck, a patio backing onto a natural reserve, and a lower-level patio with hot tub off the family room—perfect for entertaining or quiet relaxation. A true mountain retreat for full-time or vacation living. (id:60626)
Property Details
| MLS® Number | A2251831 |
| Property Type | Single Family |
| Neigbourhood | Silvertip Mountain Village |
| Community Name | Silvertip |
| Amenities Near By | Golf Course, Park, Playground, Shopping |
| Community Features | Golf Course Development, Pets Allowed |
| Features | Cul-de-sac, No Neighbours Behind, Closet Organizers, Gas Bbq Hookup |
| Parking Space Total | 3 |
| Plan | 9411407 |
| Structure | Deck |
| View Type | View |
Building
| Bathroom Total | 4 |
| Bedrooms Above Ground | 4 |
| Bedrooms Below Ground | 1 |
| Bedrooms Total | 5 |
| Appliances | Refrigerator, Cooktop - Gas, Range - Electric, Dishwasher, Oven, Dryer, Microwave, Oven - Built-in, Hood Fan, Window Coverings, Garage Door Opener |
| Basement Type | None |
| Constructed Date | 1997 |
| Construction Material | Log, Wood Frame |
| Construction Style Attachment | Detached |
| Cooling Type | None |
| Exterior Finish | Log, Stone, Wood Siding |
| Fireplace Present | Yes |
| Fireplace Total | 2 |
| Flooring Type | Carpeted, Hardwood, Slate, Tile |
| Foundation Type | Poured Concrete |
| Half Bath Total | 1 |
| Heating Fuel | Natural Gas |
| Heating Type | Forced Air |
| Stories Total | 2 |
| Size Interior | 2,257 Ft2 |
| Total Finished Area | 2257 Sqft |
| Type | House |
Parking
| Attached Garage | 1 |
Land
| Acreage | No |
| Fence Type | Not Fenced |
| Land Amenities | Golf Course, Park, Playground, Shopping |
| Landscape Features | Landscaped |
| Size Depth | 11.28 M |
| Size Frontage | 35.96 M |
| Size Irregular | 7524.00 |
| Size Total | 7524 Sqft|7,251 - 10,889 Sqft |
| Size Total Text | 7524 Sqft|7,251 - 10,889 Sqft |
| Zoning Description | R1 |
Rooms
| Level | Type | Length | Width | Dimensions |
|---|---|---|---|---|
| Second Level | 4pc Bathroom | 5.08 Ft x 8.08 Ft | ||
| Second Level | 5pc Bathroom | 12.00 Ft x 12.00 Ft | ||
| Second Level | Bedroom | 13.83 Ft x 11.92 Ft | ||
| Second Level | Bedroom | 14.92 Ft x 11.92 Ft | ||
| Second Level | Primary Bedroom | 14.25 Ft x 12.00 Ft | ||
| Lower Level | 4pc Bathroom | 4.92 Ft x 12.08 Ft | ||
| Lower Level | Bedroom | 16.25 Ft x 15.17 Ft | ||
| Lower Level | Family Room | 16.58 Ft x 16.92 Ft | ||
| Lower Level | Laundry Room | 11.58 Ft x 11.67 Ft | ||
| Main Level | 2pc Bathroom | 4.75 Ft x 5.75 Ft | ||
| Main Level | Bedroom | 11.25 Ft x 11.83 Ft | ||
| Main Level | Dining Room | 11.17 Ft x 10.92 Ft | ||
| Main Level | Foyer | 8.00 Ft x 9.58 Ft | ||
| Main Level | Kitchen | 10.67 Ft x 12.17 Ft | ||
| Main Level | Living Room | 21.50 Ft x 21.17 Ft | ||
| Main Level | Office | 10.67 Ft x 11.92 Ft | ||
| Main Level | Other | 9.50 Ft x 16.25 Ft | ||
| Main Level | Other | 10.83 Ft x 19.42 Ft |
Contact Us
Contact us for more information
























































