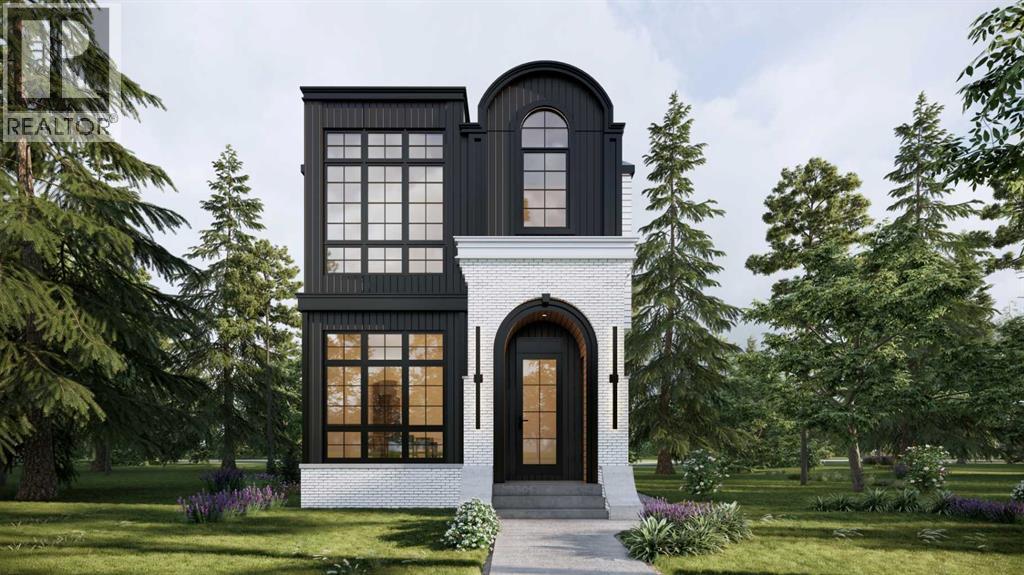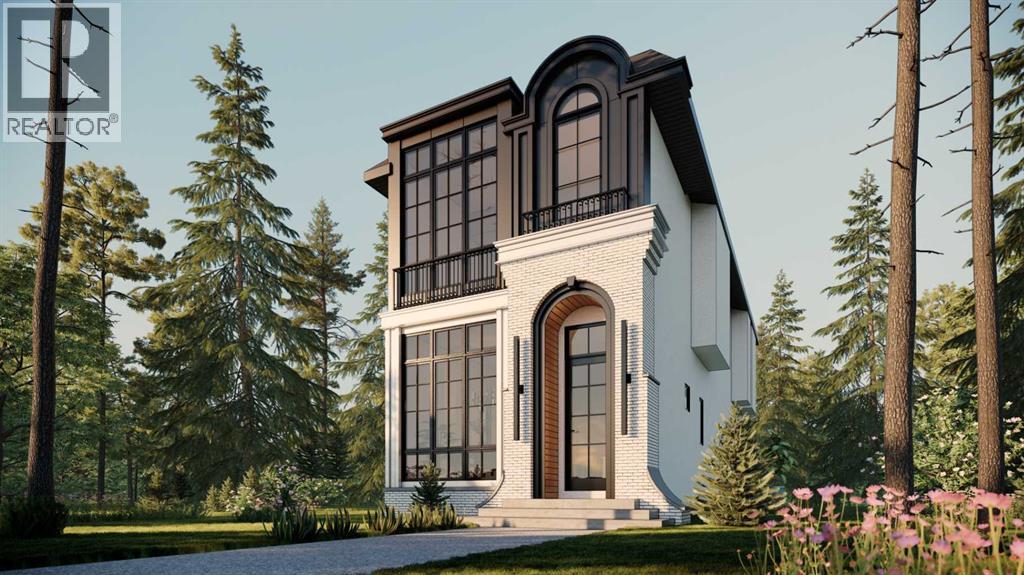5 Bedroom
5 Bathroom
2,112 ft2
Fireplace
None
Forced Air
Landscaped
$1,325,000
Introducing an exceptional modern infill in the highly sought-after community of Banff Trail, perfectly located on a quiet street just minutes from SAIT, McMahon Stadium, the University of Calgary, Confederation Park, and vibrant local amenities. This thoughtfully designed home offers outstanding craftsmanship, high-end finishes, double detached garage and a legal basement suite—ideal for multi-generational living or added income potential. Purchase now and help customize certain details such as flooring, counters & wall colors!The upper level, featuring 9ft ceilings, contains three spacious bedrooms, each complete with its own walk-in closet & private en-suite, providing comfort and privacy for the whole family. The luxurious primary retreat is truly impressive, showcasing a spa-inspired 5 pc en-suite, a large walk-in closet, and even a convenient wet bar - a rare and elegant touch. The laundry room is also located upstairs for ultimate convenience. The main floor is designed for both daily living and entertaining, highlighted by a massive chef's kitchen equipped with premium finishes, an oversized island, and a full butler's pantry. A bright living room with cozy gas fireplace, stylish dining area, and a versatile main floor den create the perfect balance of function and flow. Enjoy the 10 foot ceilings throughout this level!The fully developed basement offers a LEGAL SUITE with a separate side entry, complete with two bedrooms, a full bathroom, a comfortable living room, and a fully equipped kitchen all under 9 ft ceilings—ideal for rental income or extended family use.With exceptional design, unmatched convenience, and a prime inner-city location, this stunning home offers everything today’s buyers are looking for. A must-see opportunity! (id:60626)
Property Details
|
MLS® Number
|
A2270413 |
|
Property Type
|
Single Family |
|
Neigbourhood
|
Mount Pleasant |
|
Community Name
|
Banff Trail |
|
Amenities Near By
|
Playground, Schools, Shopping |
|
Features
|
Back Lane, Wet Bar, Pvc Window, No Animal Home, No Smoking Home, Gas Bbq Hookup |
|
Parking Space Total
|
2 |
|
Plan
|
2511449 |
|
Structure
|
Deck |
Building
|
Bathroom Total
|
5 |
|
Bedrooms Above Ground
|
3 |
|
Bedrooms Below Ground
|
2 |
|
Bedrooms Total
|
5 |
|
Appliances
|
Refrigerator, Cooktop - Gas, Dishwasher, Stove, Microwave Range Hood Combo, Oven - Built-in, Garage Door Opener, Washer & Dryer |
|
Basement Development
|
Finished |
|
Basement Features
|
Separate Entrance, Suite |
|
Basement Type
|
Full (finished) |
|
Constructed Date
|
2025 |
|
Construction Material
|
Poured Concrete |
|
Construction Style Attachment
|
Detached |
|
Cooling Type
|
None |
|
Exterior Finish
|
Brick, Concrete |
|
Fireplace Present
|
Yes |
|
Fireplace Total
|
1 |
|
Flooring Type
|
Ceramic Tile, Hardwood |
|
Foundation Type
|
Poured Concrete |
|
Half Bath Total
|
1 |
|
Heating Type
|
Forced Air |
|
Stories Total
|
2 |
|
Size Interior
|
2,112 Ft2 |
|
Total Finished Area
|
2112.28 Sqft |
|
Type
|
House |
Parking
Land
|
Acreage
|
No |
|
Fence Type
|
Not Fenced |
|
Land Amenities
|
Playground, Schools, Shopping |
|
Landscape Features
|
Landscaped |
|
Size Depth
|
36.57 M |
|
Size Frontage
|
8.23 M |
|
Size Irregular
|
3299.00 |
|
Size Total
|
3299 Sqft|0-4,050 Sqft |
|
Size Total Text
|
3299 Sqft|0-4,050 Sqft |
|
Zoning Description
|
R-cg |
Rooms
| Level |
Type |
Length |
Width |
Dimensions |
|
Main Level |
Living Room |
|
|
15.92 Ft x 12.58 Ft |
|
Main Level |
Dining Room |
|
|
11.00 Ft x 10.50 Ft |
|
Main Level |
Kitchen |
|
|
23.08 Ft x 11.00 Ft |
|
Main Level |
2pc Bathroom |
|
|
5.00 Ft x 5.00 Ft |
|
Main Level |
Office |
|
|
7.00 Ft x 6.00 Ft |
|
Upper Level |
Primary Bedroom |
|
|
13.00 Ft x 12.50 Ft |
|
Upper Level |
Other |
|
|
11.50 Ft x 7.00 Ft |
|
Upper Level |
5pc Bathroom |
|
|
17.67 Ft x 8.67 Ft |
|
Upper Level |
Laundry Room |
|
|
7.00 Ft x 6.17 Ft |
|
Upper Level |
Bedroom |
|
|
11.00 Ft x 10.92 Ft |
|
Upper Level |
Bedroom |
|
|
11.00 Ft x 10.75 Ft |
|
Upper Level |
3pc Bathroom |
|
|
5.00 Ft x 8.67 Ft |
|
Upper Level |
3pc Bathroom |
|
|
5.00 Ft x 8.67 Ft |
|
Unknown |
Living Room |
|
|
13.75 Ft x 12.67 Ft |
|
Unknown |
Kitchen |
|
|
9.00 Ft x 12.67 Ft |
|
Unknown |
Bedroom |
|
|
11.50 Ft x 10.58 Ft |
|
Unknown |
Bedroom |
|
|
11.33 Ft x 10.00 Ft |
|
Unknown |
Furnace |
|
|
9.83 Ft x 6.00 Ft |
|
Unknown |
4pc Bathroom |
|
|
8.00 Ft x 5.00 Ft |








