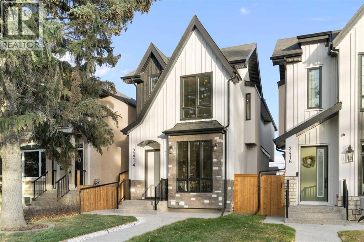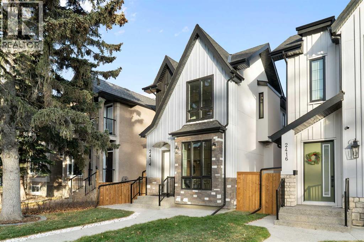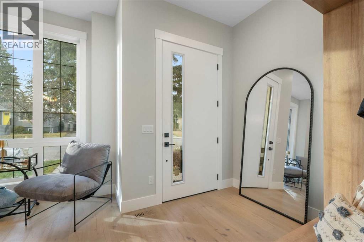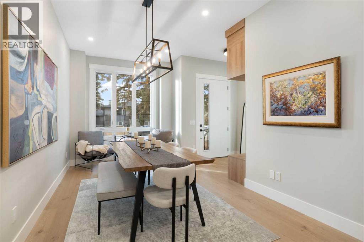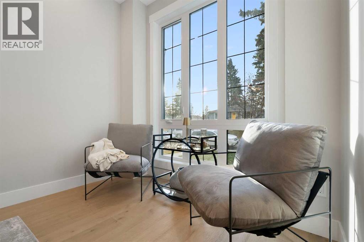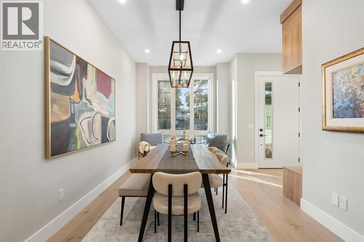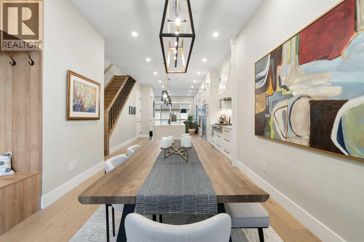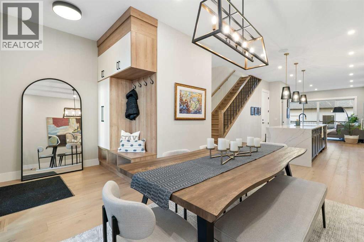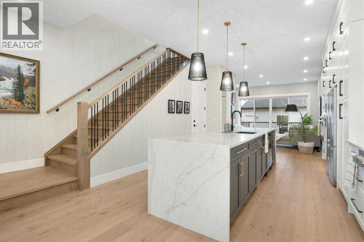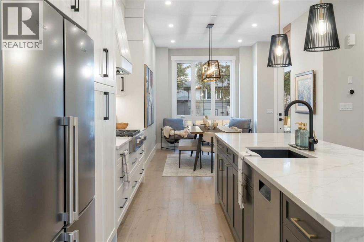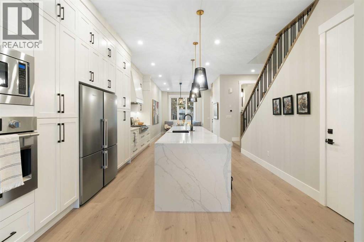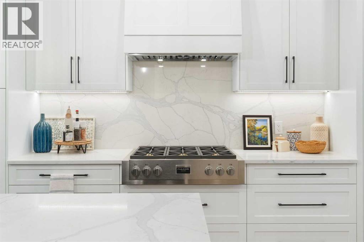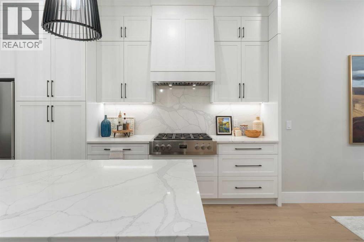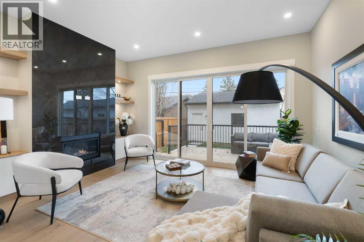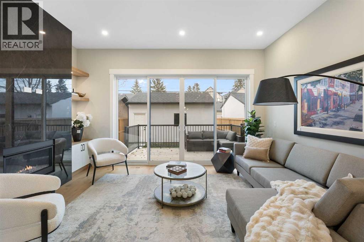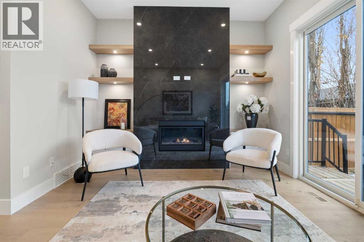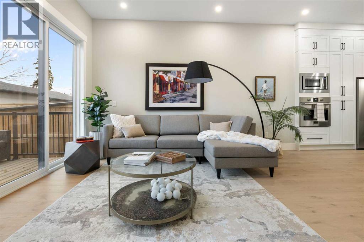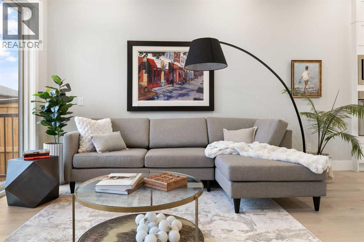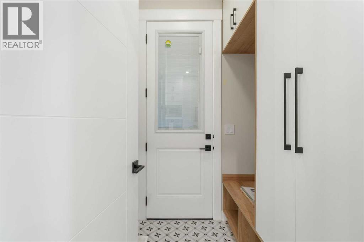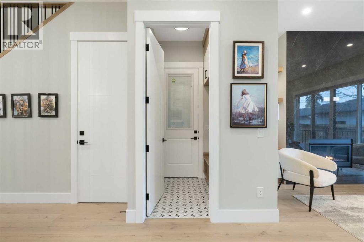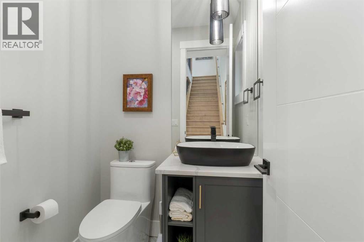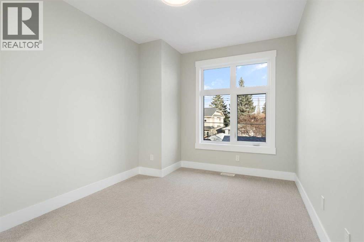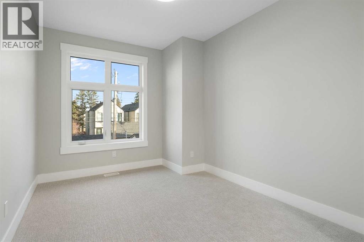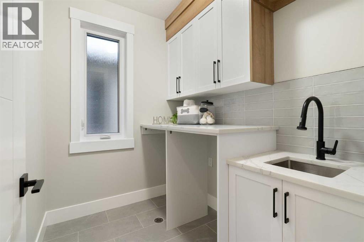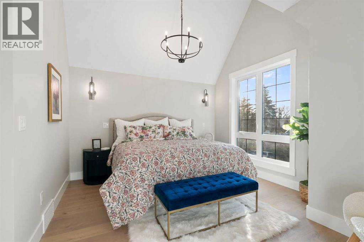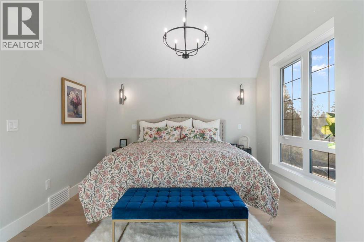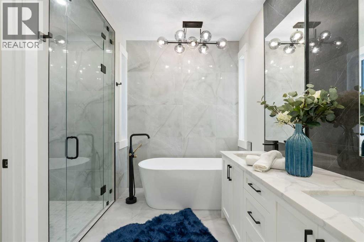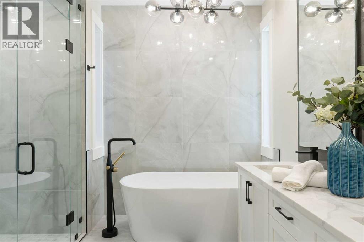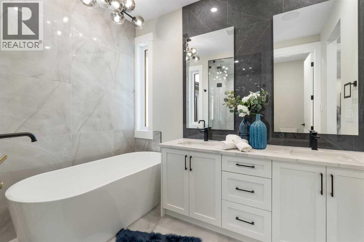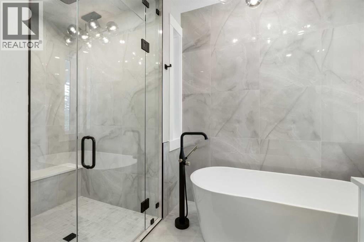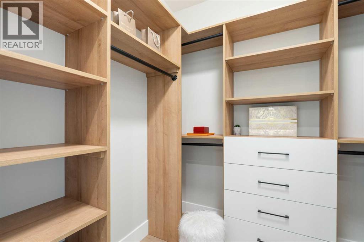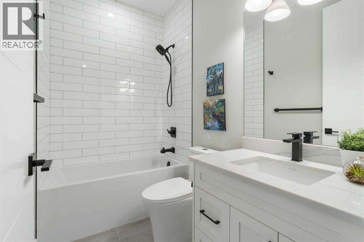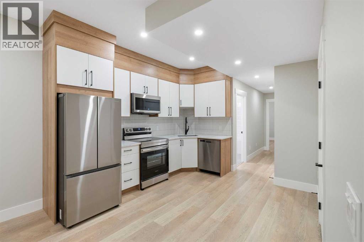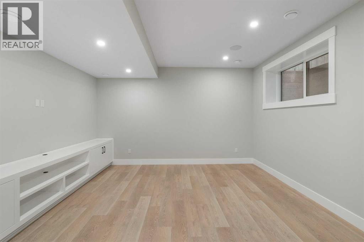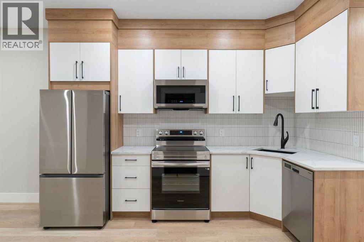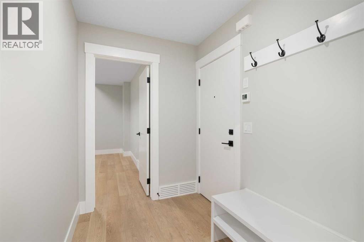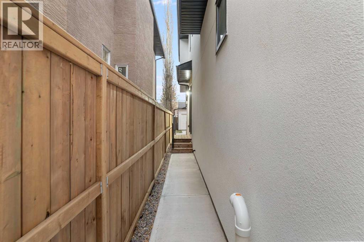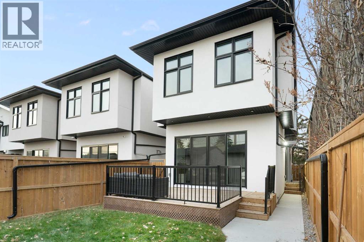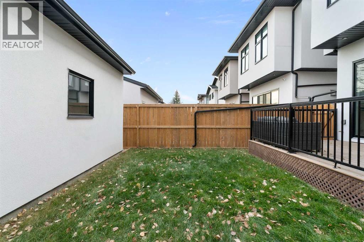4 Bedroom
4 Bathroom
1,959 ft2
Fireplace
See Remarks
Forced Air
Lawn
$1,185,000
Experience contemporary luxury and thoughtful design in this beautifully crafted 2,800+ sq. ft. home — perfectly suited for today’s discerning buyer. The open-concept main level features gleaming hardwood floors, a spacious chef’s kitchen with custom cabinetry, granite countertops, and premium stainless steel appliances, flowing seamlessly into an inviting family room ideal for relaxing or entertaining.Upstairs, the primary retreat impresses with vaulted ceilings, a large walk-in closet, and a spa-inspired ensuite with dual sinks, a freestanding tub, and a glass-enclosed shower. Two additional bedrooms, a stylish main bath, and convenient upper laundry complete this level.The fully finished basement offers exceptional flexibility — featuring a bedroom, full kitchen, living area, and 4-piece bath — perfect for guests, extended family, or potential suite development (partition wall can be opened for a legal suite option or customized for open-plan living).Combining sophistication, comfort, and versatility, this home delivers a truly elevated lifestyle with space for every stage of living. (id:60626)
Property Details
|
MLS® Number
|
A2270777 |
|
Property Type
|
Single Family |
|
Neigbourhood
|
Killarney |
|
Community Name
|
Killarney/Glengarry |
|
Amenities Near By
|
Park, Playground, Recreation Nearby, Schools, Shopping |
|
Features
|
See Remarks, Back Lane, Pvc Window, Closet Organizers, No Animal Home, No Smoking Home, Level, Gas Bbq Hookup |
|
Parking Space Total
|
2 |
|
Plan
|
4367x |
|
Structure
|
Deck |
Building
|
Bathroom Total
|
4 |
|
Bedrooms Above Ground
|
3 |
|
Bedrooms Below Ground
|
1 |
|
Bedrooms Total
|
4 |
|
Appliances
|
Refrigerator, Range - Gas, Dishwasher, Microwave, Oven - Built-in, Hood Fan |
|
Basement Development
|
Finished |
|
Basement Features
|
Separate Entrance, Suite |
|
Basement Type
|
Full (finished) |
|
Constructed Date
|
2024 |
|
Construction Material
|
Poured Concrete, Wood Frame |
|
Construction Style Attachment
|
Detached |
|
Cooling Type
|
See Remarks |
|
Exterior Finish
|
Concrete, Stucco |
|
Fireplace Present
|
Yes |
|
Fireplace Total
|
1 |
|
Flooring Type
|
Carpeted, Ceramic Tile, Hardwood |
|
Foundation Type
|
Poured Concrete |
|
Half Bath Total
|
1 |
|
Heating Fuel
|
Natural Gas |
|
Heating Type
|
Forced Air |
|
Stories Total
|
2 |
|
Size Interior
|
1,959 Ft2 |
|
Total Finished Area
|
1959.28 Sqft |
|
Type
|
House |
Parking
Land
|
Acreage
|
No |
|
Fence Type
|
Fence |
|
Land Amenities
|
Park, Playground, Recreation Nearby, Schools, Shopping |
|
Landscape Features
|
Lawn |
|
Size Depth
|
36.57 M |
|
Size Frontage
|
7.62 M |
|
Size Irregular
|
278.99 |
|
Size Total
|
278.99 M2|0-4,050 Sqft |
|
Size Total Text
|
278.99 M2|0-4,050 Sqft |
|
Zoning Description
|
R-c2 |
Rooms
| Level |
Type |
Length |
Width |
Dimensions |
|
Lower Level |
4pc Bathroom |
|
|
4.92 Ft x 8.92 Ft |
|
Lower Level |
Bedroom |
|
|
8.67 Ft x 12.42 Ft |
|
Lower Level |
Kitchen |
|
|
10.92 Ft x 12.50 Ft |
|
Lower Level |
Recreational, Games Room |
|
|
14.58 Ft x 13.42 Ft |
|
Lower Level |
Furnace |
|
|
5.50 Ft x 10.33 Ft |
|
Main Level |
2pc Bathroom |
|
|
5.17 Ft x 4.92 Ft |
|
Main Level |
Dining Room |
|
|
10.17 Ft x 16.58 Ft |
|
Main Level |
Kitchen |
|
|
13.67 Ft x 21.00 Ft |
|
Main Level |
Living Room |
|
|
16.00 Ft x 15.75 Ft |
|
Upper Level |
4pc Bathroom |
|
|
8.00 Ft x 4.92 Ft |
|
Upper Level |
5pc Bathroom |
|
|
9.25 Ft x 12.50 Ft |
|
Upper Level |
Bedroom |
|
|
9.67 Ft x 13.17 Ft |
|
Upper Level |
Bedroom |
|
|
9.58 Ft x 13.25 Ft |
|
Upper Level |
Laundry Room |
|
|
7.50 Ft x 6.00 Ft |
|
Upper Level |
Primary Bedroom |
|
|
16.00 Ft x 11.92 Ft |
|
Upper Level |
Other |
|
|
6.17 Ft x 7.83 Ft |

