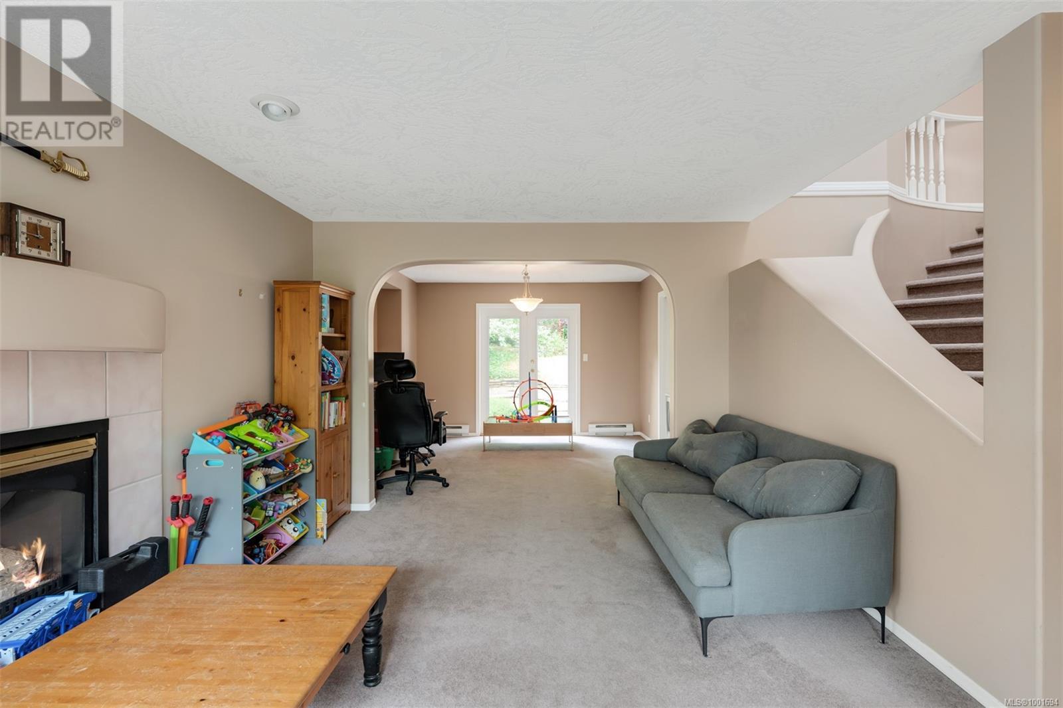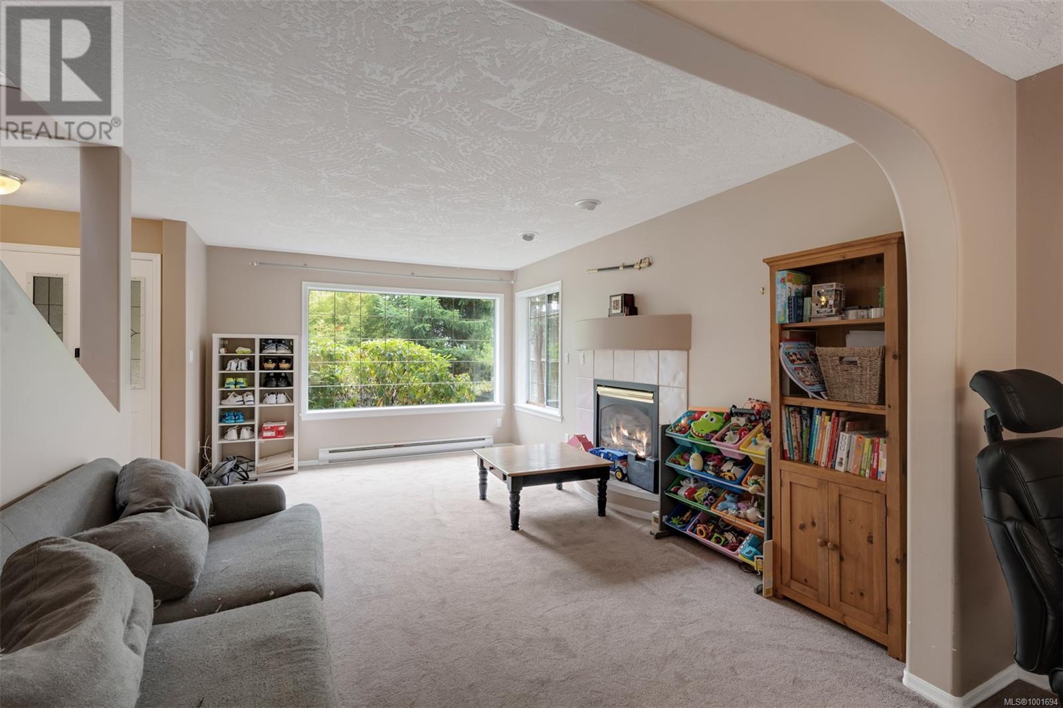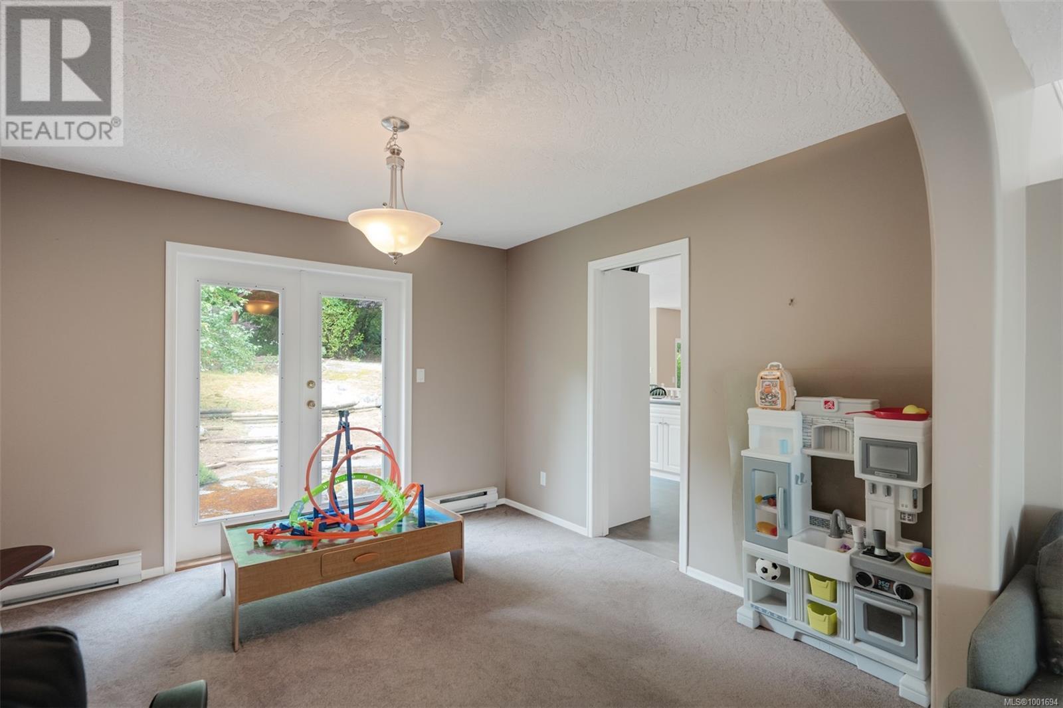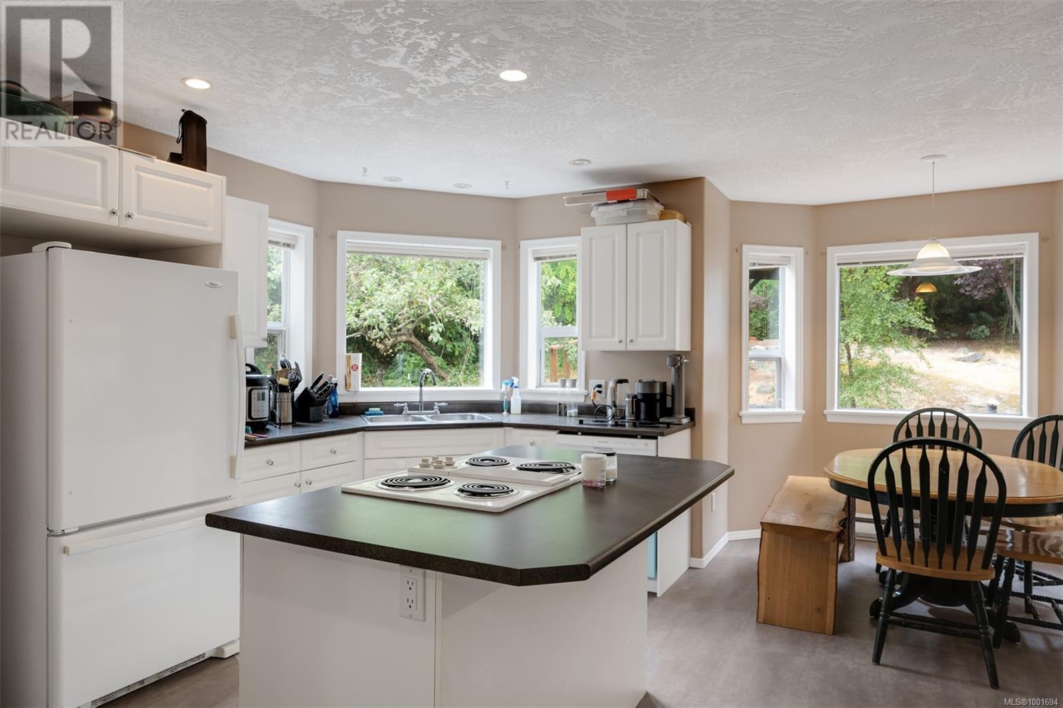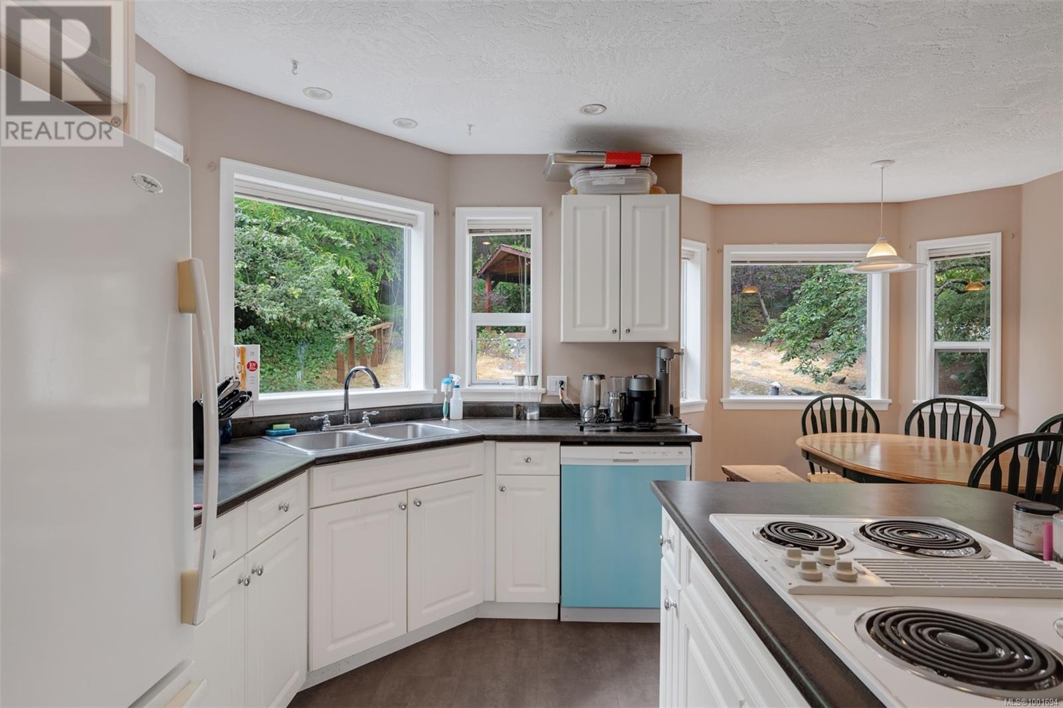2438 Valleyview Pl Sooke, British Columbia V9Z 0L4
$799,900Maintenance,
$75 Monthly
Maintenance,
$75 MonthlyWelcome to 2438 Valleyview Pl! Nestled on a quiet cul-de-sac and backing onto the tranquil Broom Hill forest, this 4-bed, 3-bath home offers privacy, space, and natural beauty. The main floor boasts a formal living and dining room, with French doors leading to a sun-soaked patio and beautifully landscaped fenced backyard—complete with apple and plum trees, a goldfish pond under a charming pergola, and direct access to forest trails. The bright kitchen features a breakfast nook overlooking the yard, flowing into a sunken family room with a cozy propane fireplace. A bedroom, bathroom, and oversized laundry room with garage access complete this level. Upstairs, the expansive primary suite offers a walk-in closet and spa-like ensuite with a jetted soaker tub. Two additional bedrooms, a full bath, and a versatile bonus room over the garage provide plenty of space for family and guests. A peaceful retreat with nature at your doorstep—don’t miss this exceptional home! (id:60626)
Property Details
| MLS® Number | 1001694 |
| Property Type | Single Family |
| Neigbourhood | Broomhill |
| Community Features | Pets Allowed, Family Oriented |
| Features | Rectangular |
| Parking Space Total | 4 |
| Plan | Vis2505 |
| Structure | Patio(s) |
Building
| Bathroom Total | 3 |
| Bedrooms Total | 4 |
| Constructed Date | 1993 |
| Cooling Type | See Remarks |
| Fireplace Present | Yes |
| Fireplace Total | 2 |
| Heating Fuel | Electric, Propane |
| Heating Type | Baseboard Heaters |
| Size Interior | 2,961 Ft2 |
| Total Finished Area | 2500 Sqft |
| Type | House |
Land
| Acreage | No |
| Size Irregular | 8712 |
| Size Total | 8712 Sqft |
| Size Total Text | 8712 Sqft |
| Zoning Type | Residential |
Rooms
| Level | Type | Length | Width | Dimensions |
|---|---|---|---|---|
| Second Level | Bedroom | 10 ft | Measurements not available x 10 ft | |
| Second Level | Bedroom | 10 ft | Measurements not available x 10 ft | |
| Second Level | Primary Bedroom | 17 ft | Measurements not available x 17 ft | |
| Second Level | Ensuite | 4-Piece | ||
| Second Level | Bathroom | 4-Piece | ||
| Second Level | Recreation Room | 16'7 x 13'5 | ||
| Main Level | Patio | 10 ft | 8 ft | 10 ft x 8 ft |
| Main Level | Patio | 13 ft | 10 ft | 13 ft x 10 ft |
| Main Level | Laundry Room | 6 ft | Measurements not available x 6 ft | |
| Main Level | Bathroom | 2-Piece | ||
| Main Level | Bedroom | 10'2 x 8'6 | ||
| Main Level | Family Room | 15'10 x 12'6 | ||
| Main Level | Kitchen | 13 ft | Measurements not available x 13 ft | |
| Main Level | Dining Room | 11 ft | Measurements not available x 11 ft | |
| Main Level | Living Room | 16'6 x 11'6 | ||
| Main Level | Entrance | 8 ft | 8 ft x Measurements not available |
Contact Us
Contact us for more information






