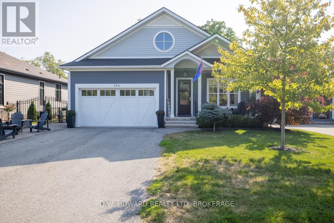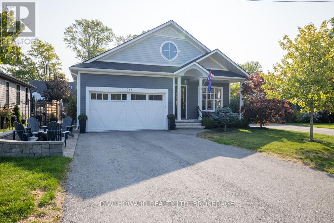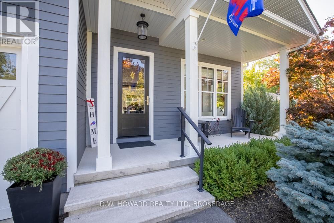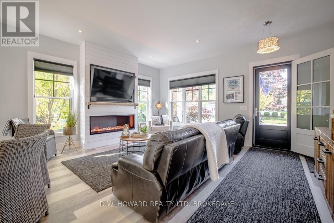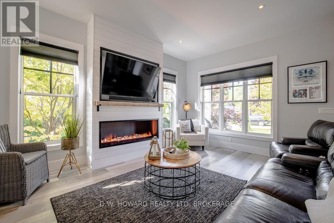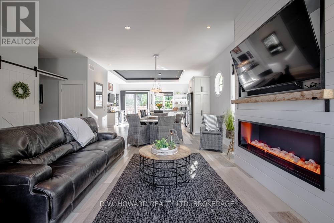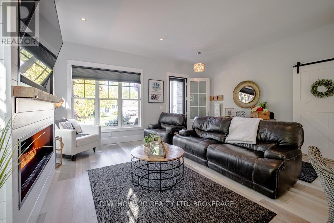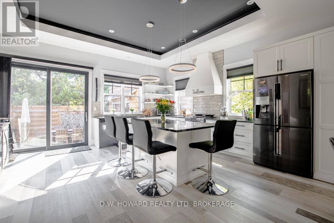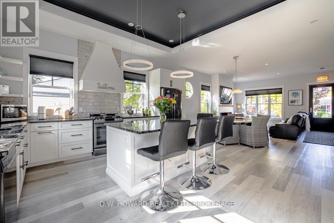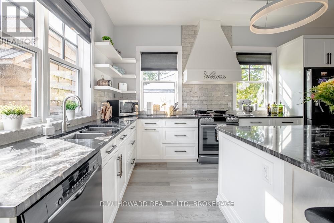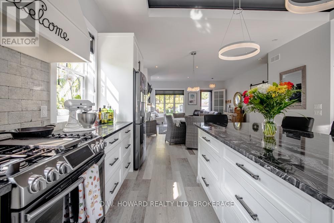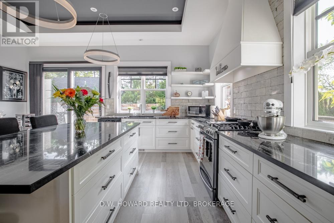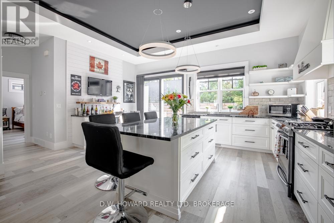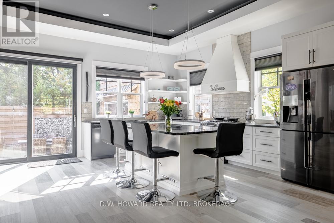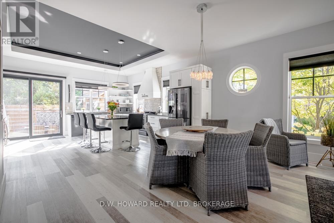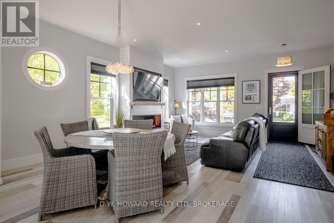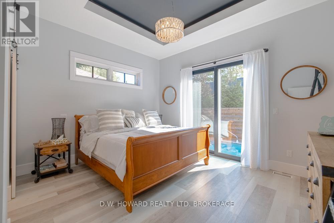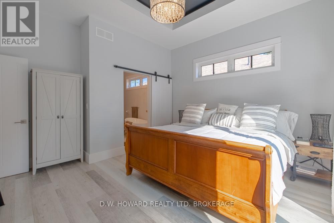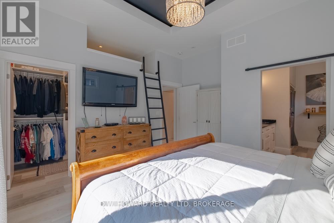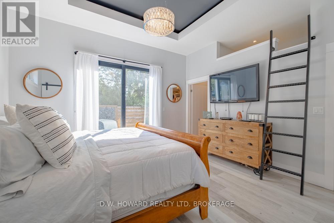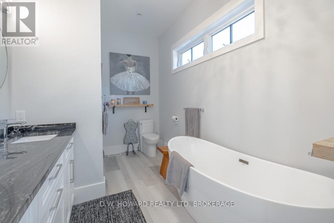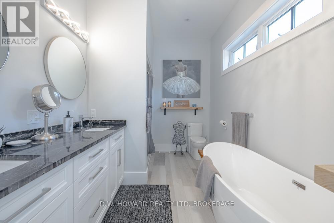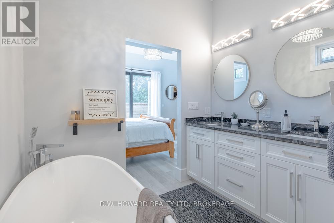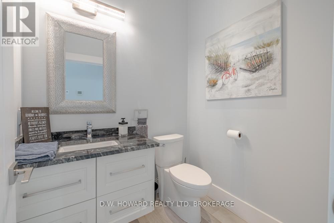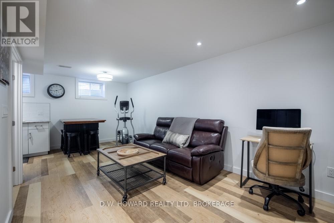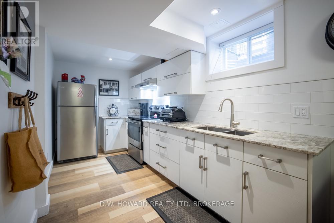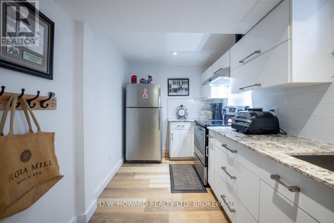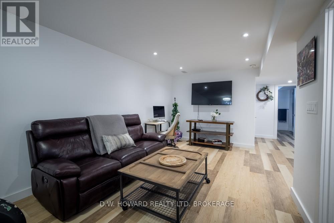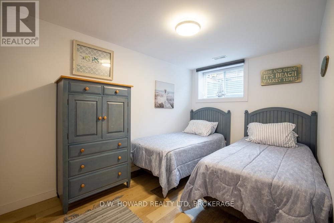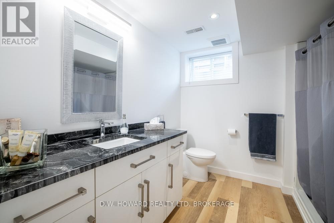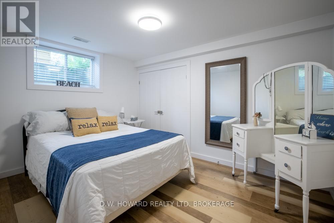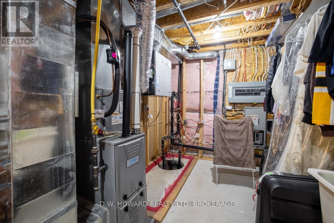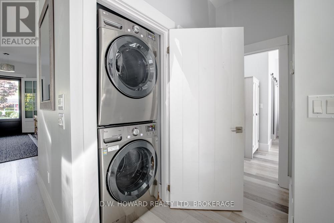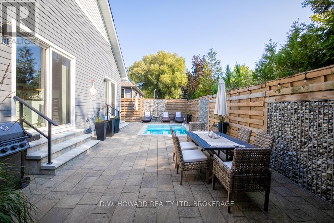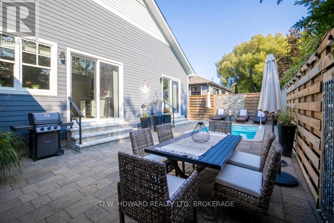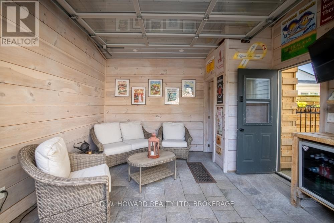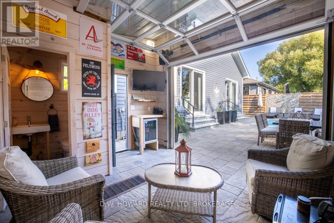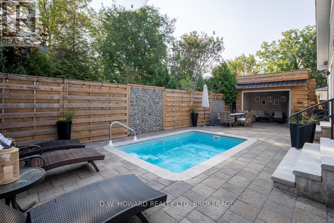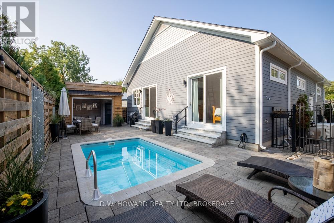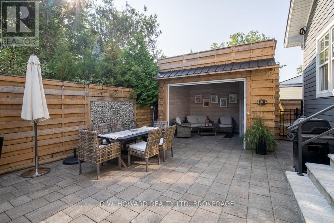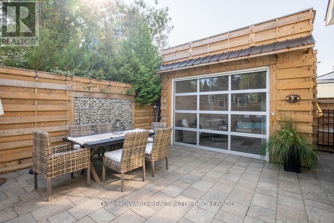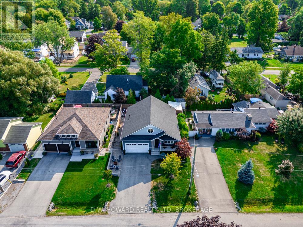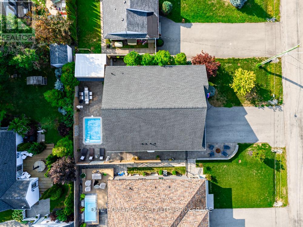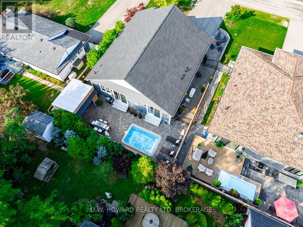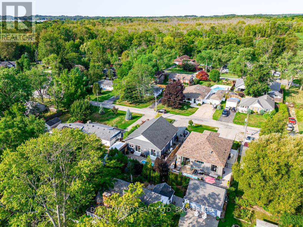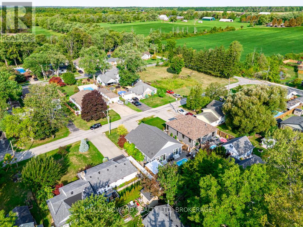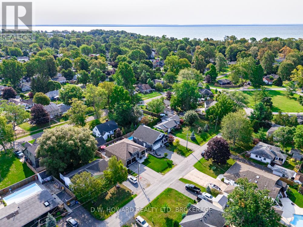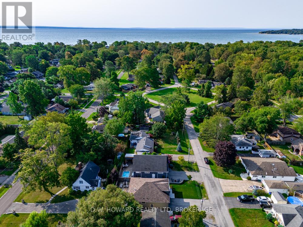3 Bedroom
3 Bathroom
1,100 - 1,500 ft2
Bungalow
Fireplace
Inground Pool
Central Air Conditioning
Forced Air
$999,000
Location, Luxury & Lifestyle. All Just Steps from Bay Beach, Welcome to 244 Cherry Hill Blvd, a custom-built bungalow nestled in the heart of desirable Crystal Beach. Just a short stroll to the newly revitalized Bay Beach entrance, this stunning home offers the perfect blend of modern luxury and beach appeal. Inside, you'll be captivated by the 10-foot ceilings and a spacious open-concept floorplan, anchored by an incredible granite kitchen featuring an oversized island ideal for entertaining or casual family living. With 3 bedrooms and 2.5 baths on the main level, every inch of this home has been thoughtfully designed. Head downstairs to a fully finished lower level with its own kitchen, living room, full bath, and two additional bedrooms perfect for guests, extended family, or in-law potential. Step outside to your private oasis: a beautifully landscaped backyard with a cocktail pool, and a custom cabana complete with remote-controlled glass doors and screens for year-round enjoyment. Additional features include: In-floor heating on both levels , quality windows throughout, Generac backup generator, oversized two-car garage. This is not just a home its a lifestyle. View with confidence and prepare to be impressed. (id:60626)
Property Details
|
MLS® Number
|
X12392446 |
|
Property Type
|
Single Family |
|
Community Name
|
337 - Crystal Beach |
|
Features
|
Lighting, Sump Pump |
|
Parking Space Total
|
6 |
|
Pool Type
|
Inground Pool |
|
Structure
|
Porch |
Building
|
Bathroom Total
|
3 |
|
Bedrooms Above Ground
|
3 |
|
Bedrooms Total
|
3 |
|
Amenities
|
Fireplace(s) |
|
Appliances
|
Central Vacuum, Water Heater - Tankless, Water Heater |
|
Architectural Style
|
Bungalow |
|
Basement Development
|
Finished |
|
Basement Type
|
N/a (finished) |
|
Construction Style Attachment
|
Detached |
|
Cooling Type
|
Central Air Conditioning |
|
Exterior Finish
|
Hardboard |
|
Fireplace Present
|
Yes |
|
Foundation Type
|
Poured Concrete |
|
Half Bath Total
|
1 |
|
Heating Fuel
|
Natural Gas |
|
Heating Type
|
Forced Air |
|
Stories Total
|
1 |
|
Size Interior
|
1,100 - 1,500 Ft2 |
|
Type
|
House |
|
Utility Water
|
Municipal Water |
Parking
Land
|
Acreage
|
No |
|
Sewer
|
Sanitary Sewer |
|
Size Depth
|
90 Ft |
|
Size Frontage
|
55 Ft ,9 In |
|
Size Irregular
|
55.8 X 90 Ft |
|
Size Total Text
|
55.8 X 90 Ft |
Rooms
| Level |
Type |
Length |
Width |
Dimensions |
|
Lower Level |
Bathroom |
|
|
Measurements not available |
|
Lower Level |
Kitchen |
6.71 m |
2.44 m |
6.71 m x 2.44 m |
|
Lower Level |
Family Room |
4.27 m |
4.17 m |
4.27 m x 4.17 m |
|
Lower Level |
Office |
2.18 m |
1.96 m |
2.18 m x 1.96 m |
|
Lower Level |
Bedroom |
3.78 m |
2.51 m |
3.78 m x 2.51 m |
|
Lower Level |
Bedroom |
3.78 m |
2.79 m |
3.78 m x 2.79 m |
|
Lower Level |
Utility Room |
5.18 m |
3.05 m |
5.18 m x 3.05 m |
|
Lower Level |
Other |
5.54 m |
1.52 m |
5.54 m x 1.52 m |
|
Main Level |
Living Room |
7.34 m |
5.51 m |
7.34 m x 5.51 m |
|
Main Level |
Bathroom |
|
|
Measurements not available |
|
Main Level |
Bathroom |
|
|
Measurements not available |
|
Main Level |
Kitchen |
4.54 m |
5.51 m |
4.54 m x 5.51 m |
|
Main Level |
Bedroom |
4.27 m |
4.27 m |
4.27 m x 4.27 m |

