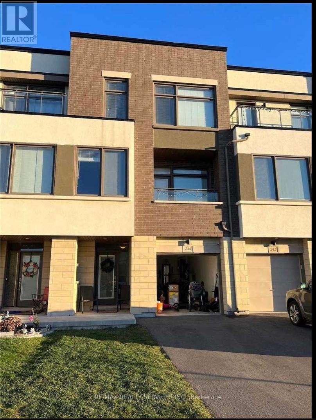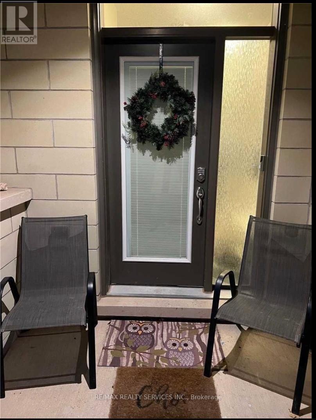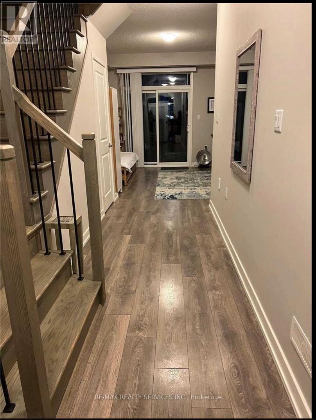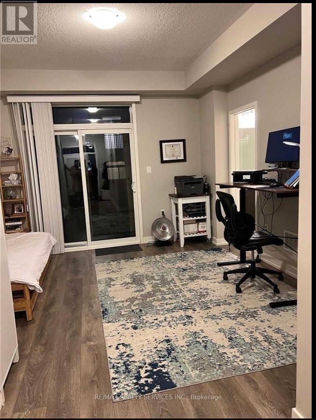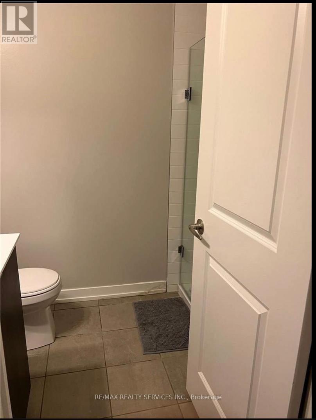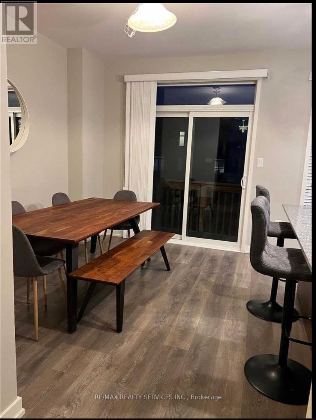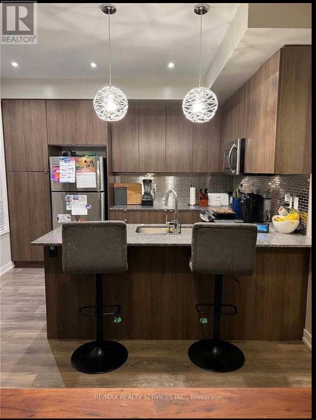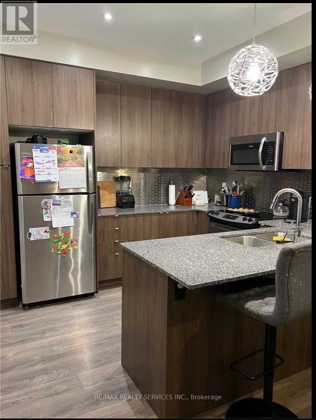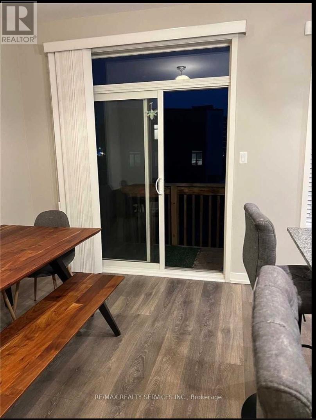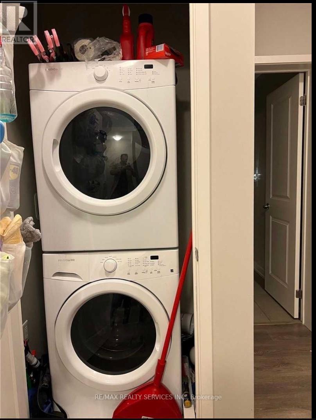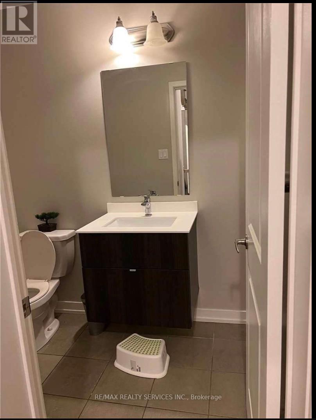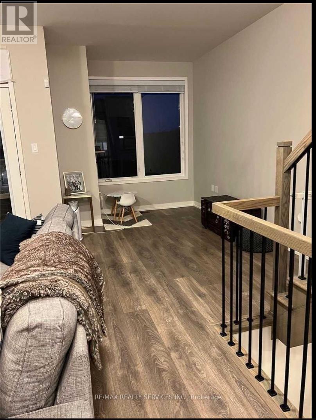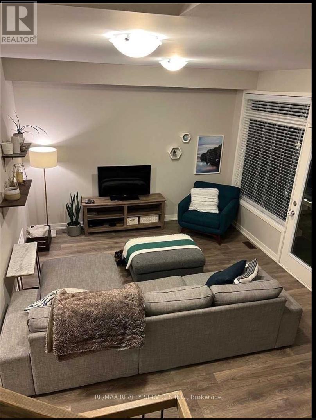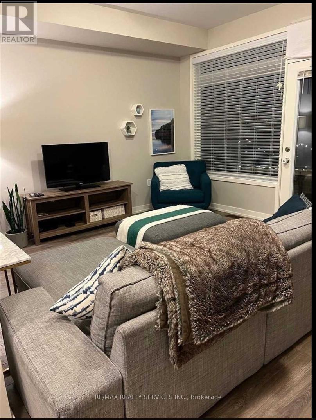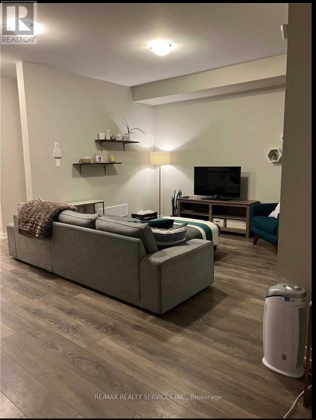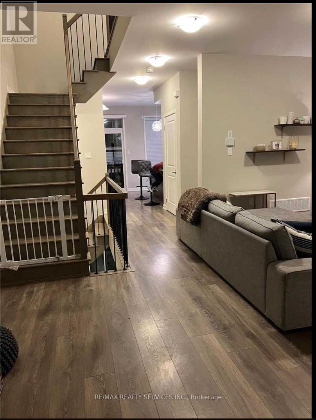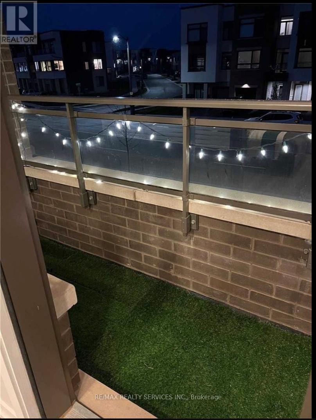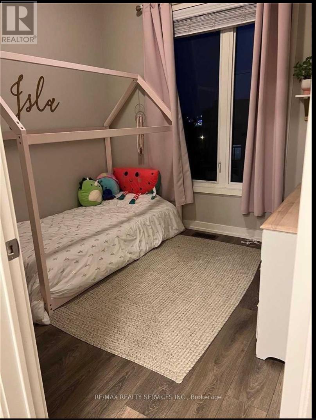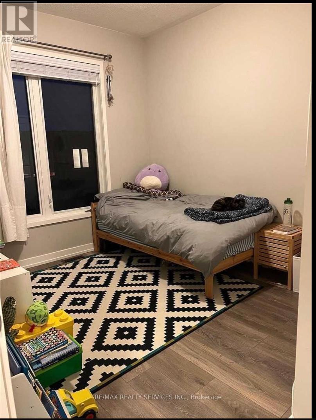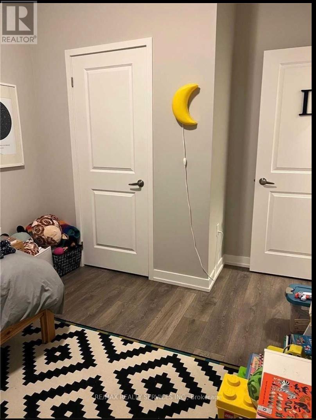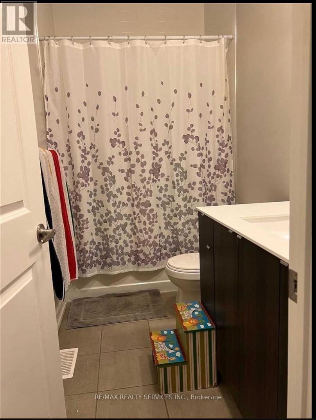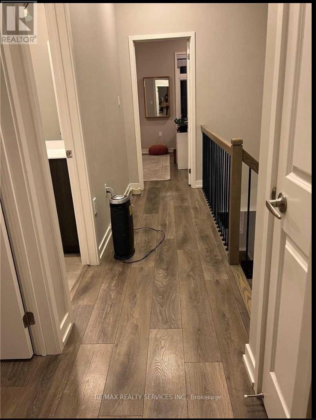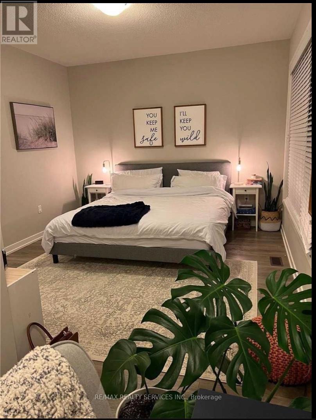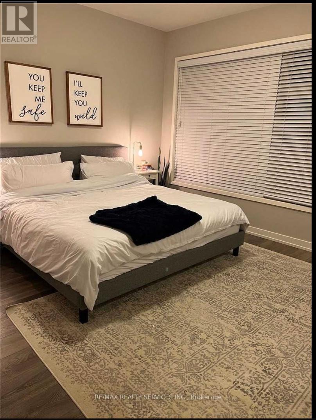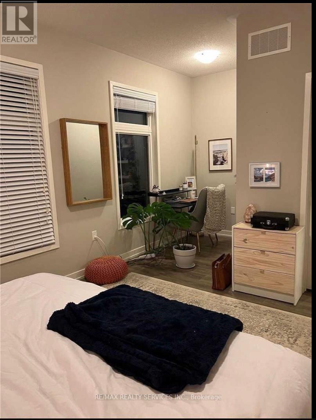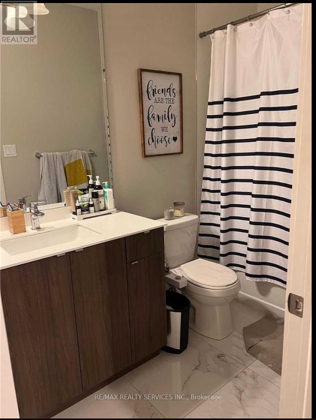3 Bedroom
4 Bathroom
1,100 - 1,500 ft2
Central Air Conditioning
Forced Air
$3,700 Monthly
Spacious Townhouse On A Quite Kids Friendly Street For Lease!! Approx.1820 Sqft. 9' Ceiling On All Levels, Sun Filled Rooms! '2 Balconies , (The Property Has 2 Balconies ) And A Back Yard.Backyard, Hardwood Stairs+Tiles +Laminate Flr(Carpet free ,Open Concept, Modern Kit W/Island, High End Gas Stove, Breakfast W/O To Deck, Fam/Liv Rm W/Balcony. Huge Master W/4Pc Ensuite, Nicely Sized Bdrm, Ground Flr Room W/3Pc Bath (Can Be Used As 4th Br)Across Street From Mall(With Everything U Need) Park Nearby, Close To Transit/Oakville Hospital (id:60626)
Property Details
|
MLS® Number
|
W12319752 |
|
Property Type
|
Single Family |
|
Community Name
|
1008 - GO Glenorchy |
|
Features
|
Carpet Free |
|
Parking Space Total
|
2 |
|
Structure
|
Porch |
Building
|
Bathroom Total
|
4 |
|
Bedrooms Above Ground
|
3 |
|
Bedrooms Total
|
3 |
|
Age
|
6 To 15 Years |
|
Appliances
|
Central Vacuum, Dishwasher, Dryer, Stove, Washer, Window Coverings, Refrigerator |
|
Construction Style Attachment
|
Attached |
|
Cooling Type
|
Central Air Conditioning |
|
Exterior Finish
|
Stucco |
|
Flooring Type
|
Laminate, Ceramic |
|
Foundation Type
|
Concrete |
|
Half Bath Total
|
1 |
|
Heating Fuel
|
Natural Gas |
|
Heating Type
|
Forced Air |
|
Stories Total
|
3 |
|
Size Interior
|
1,100 - 1,500 Ft2 |
|
Type
|
Row / Townhouse |
|
Utility Water
|
Municipal Water |
Parking
Land
|
Acreage
|
No |
|
Sewer
|
Sanitary Sewer |
|
Size Depth
|
85 Ft ,7 In |
|
Size Frontage
|
20 Ft |
|
Size Irregular
|
20 X 85.6 Ft |
|
Size Total Text
|
20 X 85.6 Ft |
Rooms
| Level |
Type |
Length |
Width |
Dimensions |
|
Lower Level |
Family Room |
3.96 m |
3.48 m |
3.96 m x 3.48 m |
|
Main Level |
Dining Room |
2.95 m |
3.43 m |
2.95 m x 3.43 m |
|
Main Level |
Kitchen |
2.9 m |
3.43 m |
2.9 m x 3.43 m |
|
Main Level |
Great Room |
5.84 m |
3.78 m |
5.84 m x 3.78 m |
|
Upper Level |
Primary Bedroom |
4.11 m |
3.56 m |
4.11 m x 3.56 m |
|
Upper Level |
Bedroom 2 |
2.87 m |
3.05 m |
2.87 m x 3.05 m |
|
Upper Level |
Bedroom 3 |
2.87 m |
2.72 m |
2.87 m x 2.72 m |

