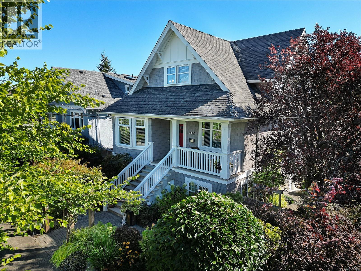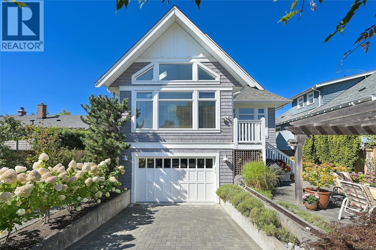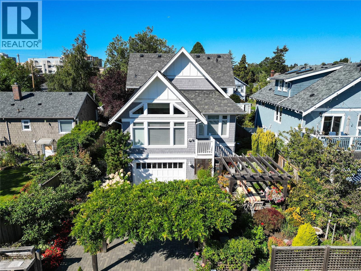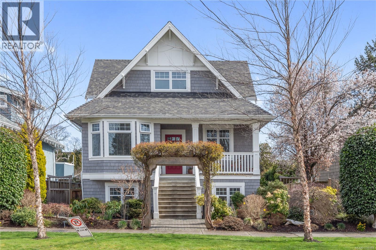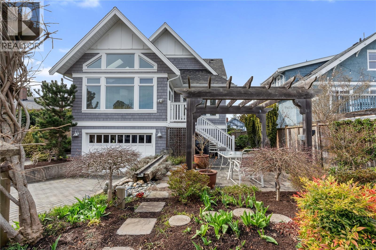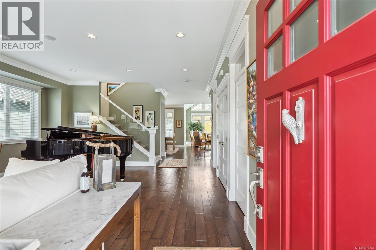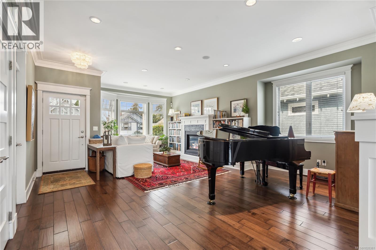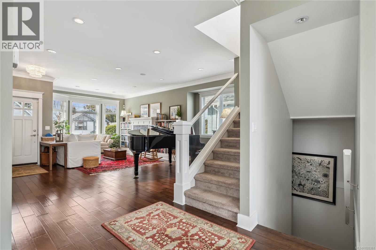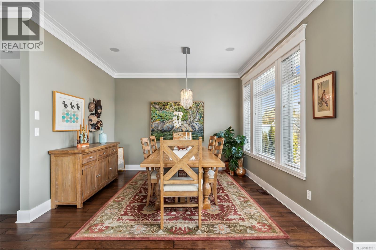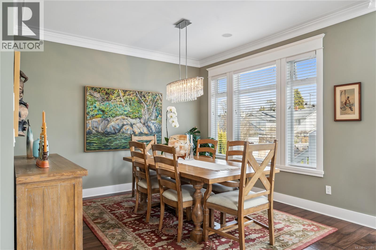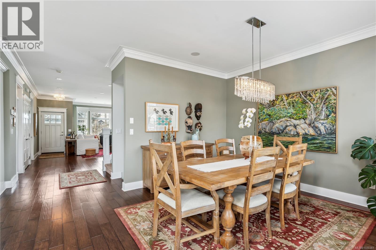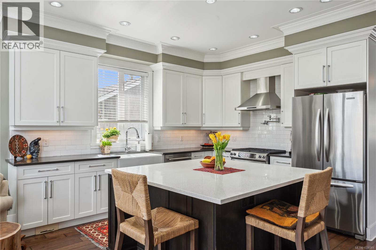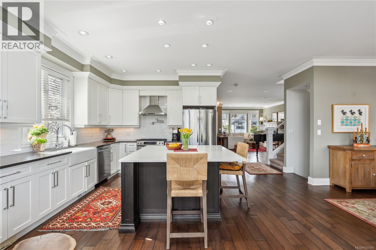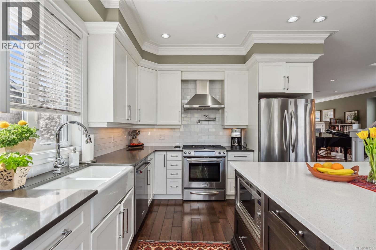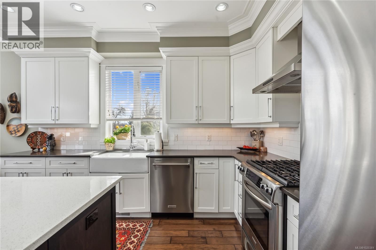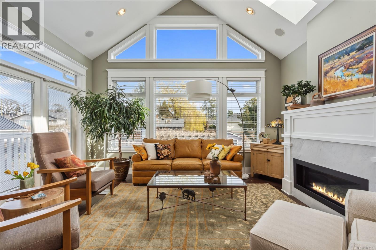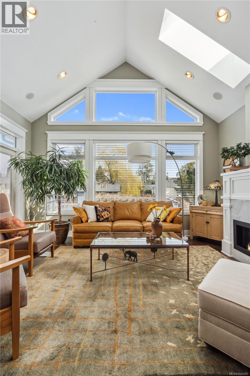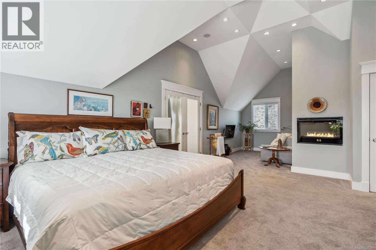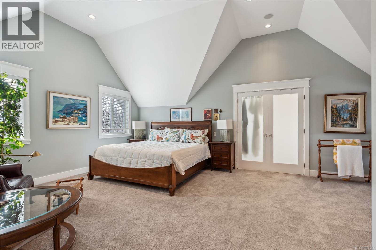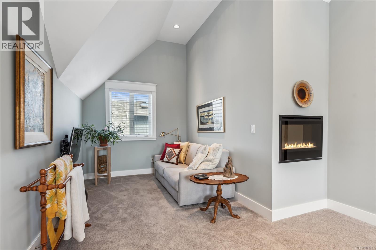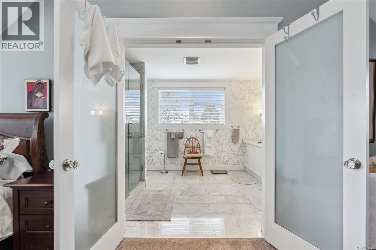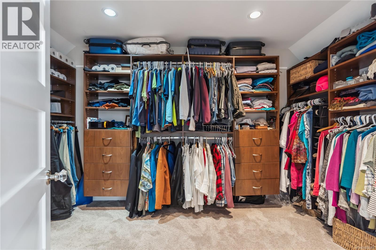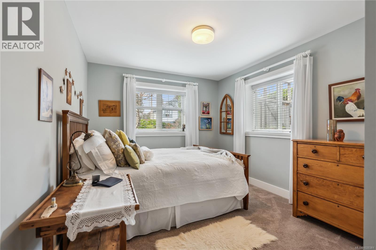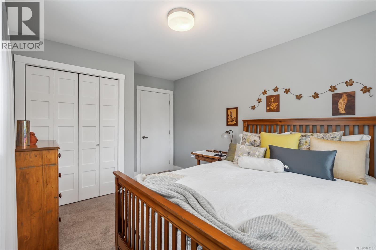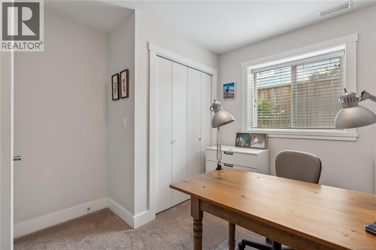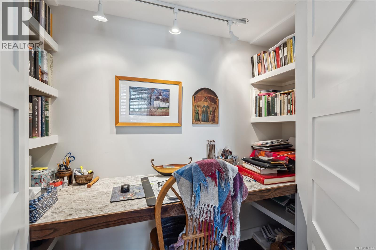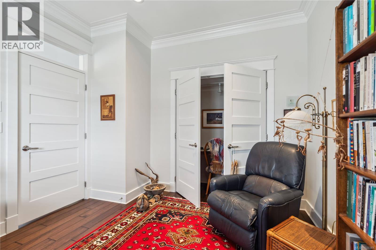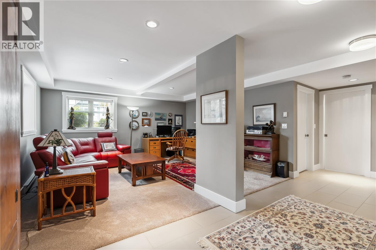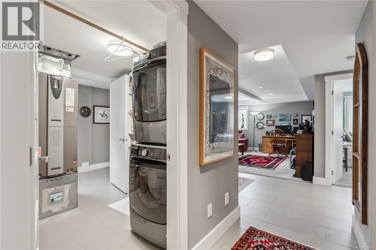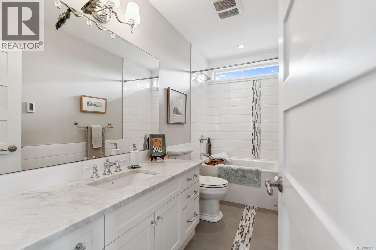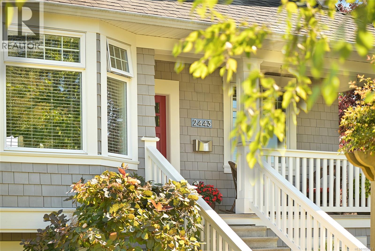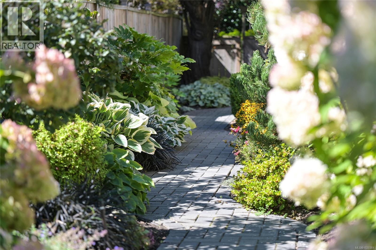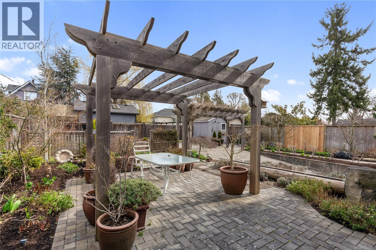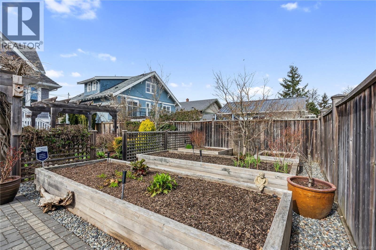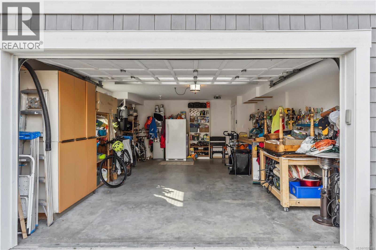4 Bedroom
3 Bathroom
3,378 ft2
Character, Other
Fireplace
Air Conditioned
Baseboard Heaters, Forced Air, Heat Pump
$2,150,000
Prime Oak Bay Location! Nestled in a highly walkable area (Walk Score 93), this exceptional home is close to top-rated schools including Oak Bay High and Willows Elementary, major shopping, vibrant restaurants, and the Royal Jubilee Hospital. Built in 2011 by an award-winning builder and designed by John Comuzzi, this residence was inspired by the classic architecture of 1913, offering 9’6” ceilings and an open concept main floor that flows seamlessly through the kitchen, dining, living, and family rooms. Enjoy two gas fireplaces, a stunning chef’s kitchen with a large island and stainless steel appliances, and vaulted ceilings in both the family room and expansive 725 sq.ft primary suite with its own Electric Fireplace. With 4 bedrooms, 3 bathrooms, and over 3,000 sq. ft. on three levels, this home also offers potential for a suite with 8’ ceilings. Rare rear lane access, oversized single garage, and beautifully landscaped grounds with raised gardens complete this remarkable property. (id:60626)
Property Details
|
MLS® Number
|
1020381 |
|
Property Type
|
Single Family |
|
Neigbourhood
|
Henderson |
|
Features
|
Level Lot, Other, Rectangular |
|
Parking Space Total
|
3 |
|
Plan
|
Vip915 |
|
Structure
|
Patio(s) |
Building
|
Bathroom Total
|
3 |
|
Bedrooms Total
|
4 |
|
Architectural Style
|
Character, Other |
|
Constructed Date
|
2011 |
|
Cooling Type
|
Air Conditioned |
|
Fireplace Present
|
Yes |
|
Fireplace Total
|
2 |
|
Heating Fuel
|
Electric, Natural Gas |
|
Heating Type
|
Baseboard Heaters, Forced Air, Heat Pump |
|
Size Interior
|
3,378 Ft2 |
|
Total Finished Area
|
3063 Sqft |
|
Type
|
House |
Land
|
Acreage
|
No |
|
Size Irregular
|
6000 |
|
Size Total
|
6000 Sqft |
|
Size Total Text
|
6000 Sqft |
|
Zoning Type
|
Residential |
Rooms
| Level |
Type |
Length |
Width |
Dimensions |
|
Second Level |
Ensuite |
|
|
5-Piece |
|
Second Level |
Primary Bedroom |
|
|
27' x 15' |
|
Lower Level |
Bedroom |
|
|
14' x 10' |
|
Lower Level |
Laundry Room |
|
|
8' x 7' |
|
Lower Level |
Recreation Room |
|
|
21' x 16' |
|
Lower Level |
Bedroom |
|
|
12' x 11' |
|
Lower Level |
Bathroom |
|
|
4-Piece |
|
Lower Level |
Patio |
|
|
15' x 13' |
|
Lower Level |
Entrance |
|
|
7' x 5' |
|
Main Level |
Family Room |
|
|
16' x 14' |
|
Main Level |
Bedroom |
|
|
12' x 11' |
|
Main Level |
Bathroom |
|
|
4-Piece |
|
Main Level |
Kitchen |
|
|
13' x 11' |
|
Main Level |
Dining Room |
|
|
17' x 12' |
|
Main Level |
Porch |
|
|
16' x 5' |
|
Main Level |
Living Room |
|
|
24' x 11' |
|
Main Level |
Entrance |
|
|
14' x 5' |

