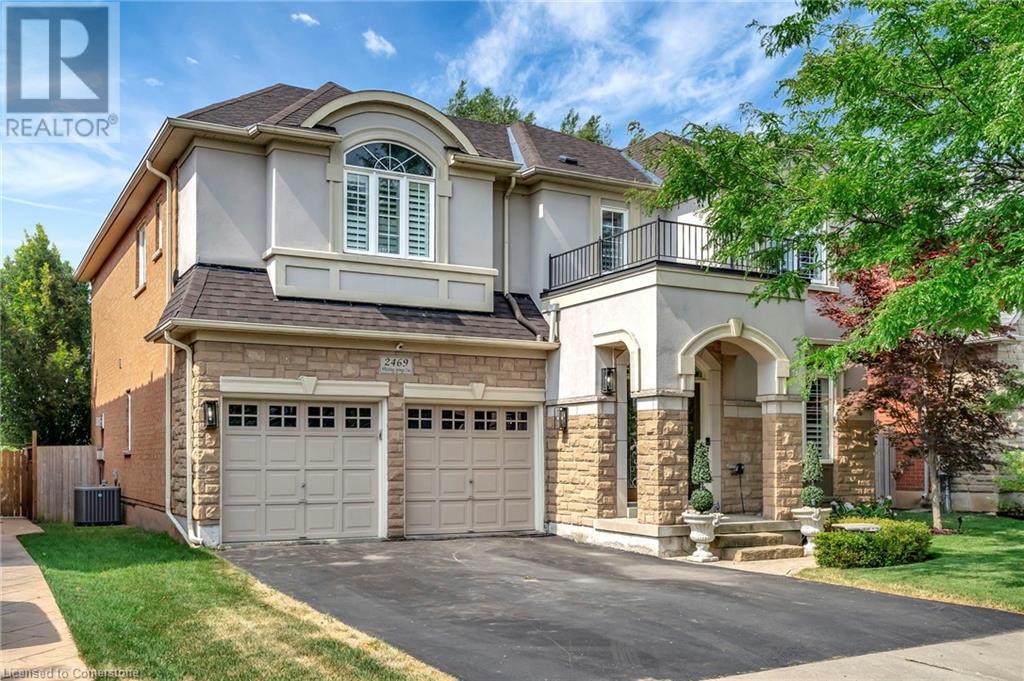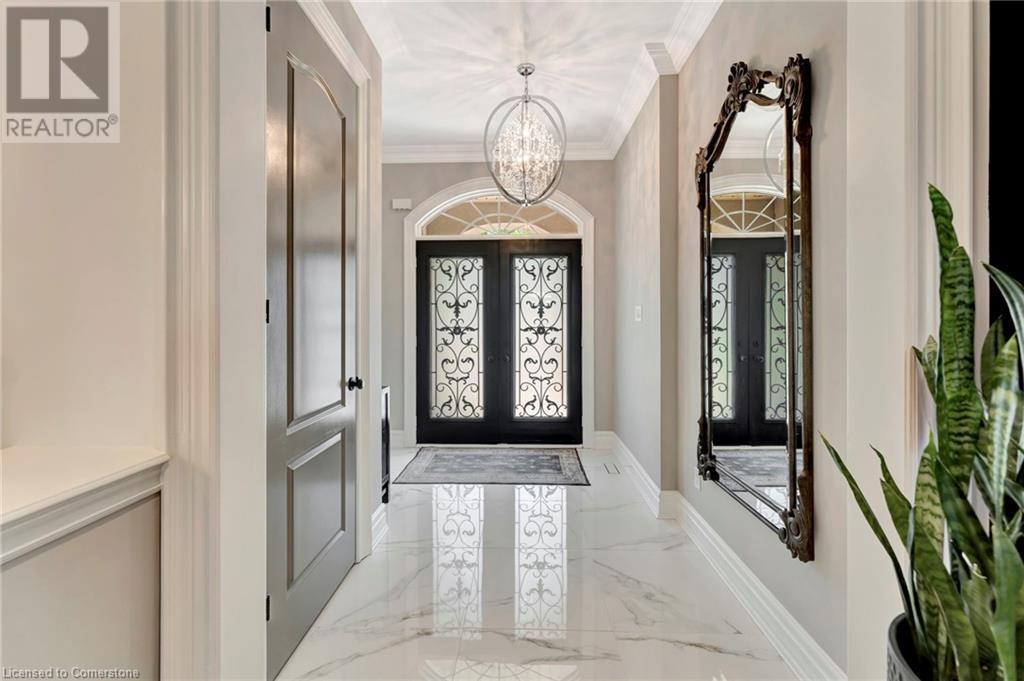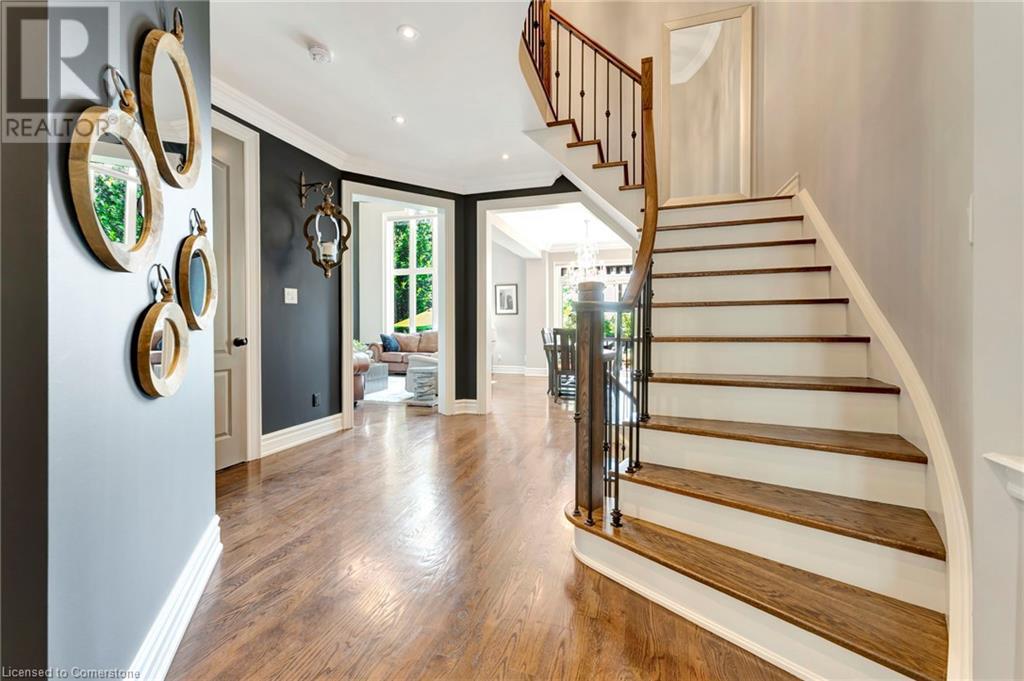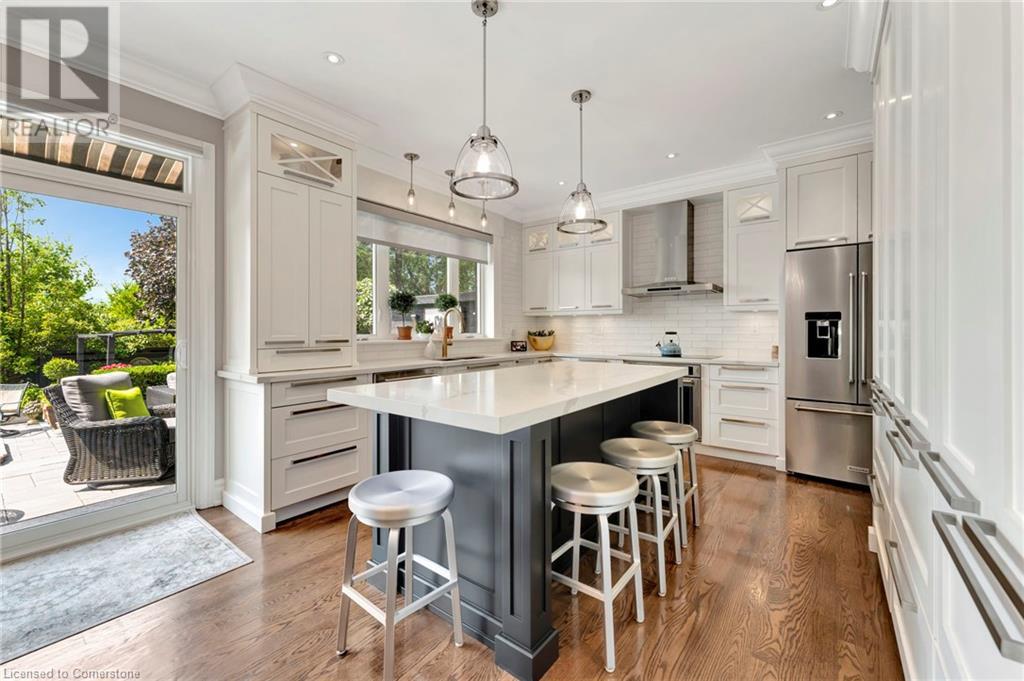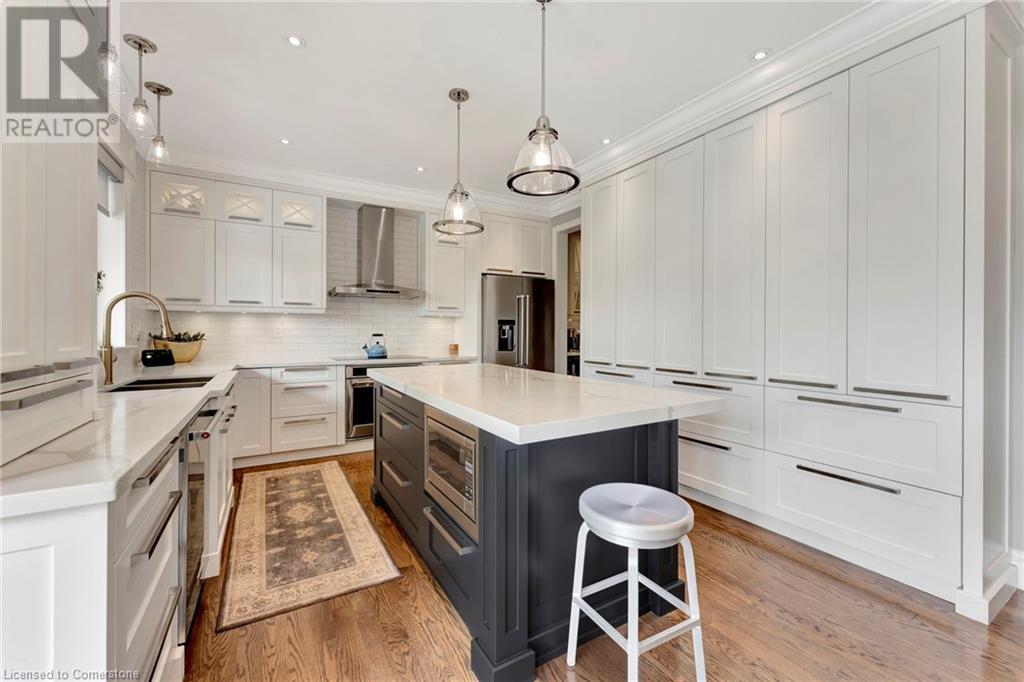4 Bedroom
4 Bathroom
3,321 ft2
2 Level
Central Air Conditioning
Forced Air
$2,374,888
This extensively renovated luxury home is nestled on a picturesque ravine lot in one of Oakville’s most desirable, family-friendly neighbourhoods. Surrounded by lush greenery, this sophisticated residence blends elegance, comfort, and privacy in perfect harmony. With over $300k in renovations inside and out, this home features a custom-designed kitchen is a true showpiece, featuring stainless steel appliances, sleek cabinetry, quartz countertops, and an stunning island, ideal for family living and entertaining. The open-concept layout is filled with natural light, highlighting rich hardwood floors and refined finishes throughout. Spa-inspired bathrooms have been beautifully reimagined with premium fixtures and designer details. The principal ensuite offers a serene escape, complete with a freestanding tub, glass shower door and high-end finishes. Step outside into your own private paradise! The backyard is a breathtaking oasis with a saltwater inground pool, cascading waterfalls, multiple seating areas and a luxurious spa tub that flows into the pool. Backing onto a serene ravine, the yard offers unmatched privacy and a peaceful, natural backdrop. Whether you're hosting guests or enjoying quiet evenings under the stars, this backyard is a rare escape that feels like a luxury vacation, right at home. (id:60626)
Property Details
|
MLS® Number
|
40755467 |
|
Property Type
|
Single Family |
|
Amenities Near By
|
Hospital, Park |
|
Features
|
Ravine, Paved Driveway, Automatic Garage Door Opener |
|
Parking Space Total
|
5 |
Building
|
Bathroom Total
|
4 |
|
Bedrooms Above Ground
|
4 |
|
Bedrooms Total
|
4 |
|
Appliances
|
Central Vacuum, Dishwasher, Dryer, Refrigerator, Stove, Washer, Microwave Built-in, Window Coverings, Garage Door Opener |
|
Architectural Style
|
2 Level |
|
Basement Development
|
Partially Finished |
|
Basement Type
|
Full (partially Finished) |
|
Construction Style Attachment
|
Detached |
|
Cooling Type
|
Central Air Conditioning |
|
Exterior Finish
|
Brick Veneer, Stucco |
|
Half Bath Total
|
1 |
|
Heating Fuel
|
Natural Gas |
|
Heating Type
|
Forced Air |
|
Stories Total
|
2 |
|
Size Interior
|
3,321 Ft2 |
|
Type
|
House |
|
Utility Water
|
Municipal Water |
Parking
Land
|
Acreage
|
No |
|
Land Amenities
|
Hospital, Park |
|
Sewer
|
Municipal Sewage System |
|
Size Depth
|
115 Ft |
|
Size Frontage
|
50 Ft |
|
Size Total Text
|
Under 1/2 Acre |
|
Zoning Description
|
Rl8 - Residential Low |
Rooms
| Level |
Type |
Length |
Width |
Dimensions |
|
Second Level |
5pc Bathroom |
|
|
Measurements not available |
|
Second Level |
4pc Bathroom |
|
|
Measurements not available |
|
Second Level |
3pc Bathroom |
|
|
Measurements not available |
|
Second Level |
Bedroom |
|
|
14'2'' x 16'3'' |
|
Second Level |
Bedroom |
|
|
14'2'' x 12'1'' |
|
Second Level |
Bedroom |
|
|
14'9'' x 12'10'' |
|
Second Level |
Primary Bedroom |
|
|
22'6'' x 13'1'' |
|
Main Level |
2pc Bathroom |
|
|
Measurements not available |
|
Main Level |
Kitchen |
|
|
21'8'' x 12'9'' |
|
Main Level |
Living Room |
|
|
16'8'' x 14'3'' |
|
Main Level |
Dining Room |
|
|
19'5'' x 11'7'' |
|
Main Level |
Den |
|
|
9'11'' x 9'11'' |

