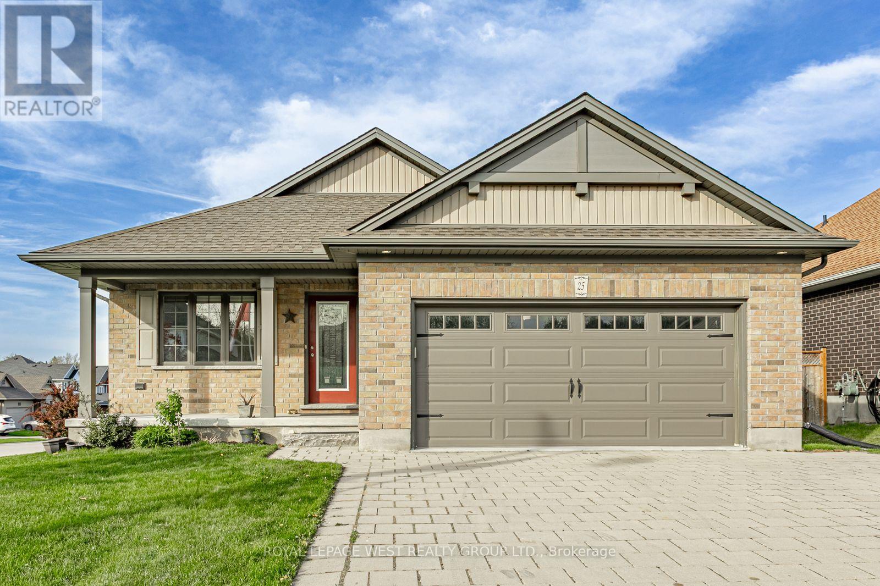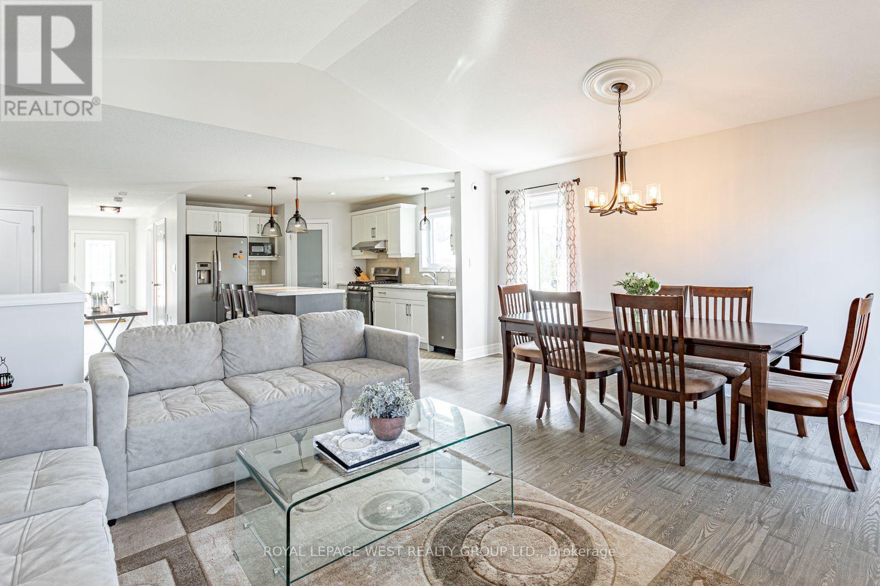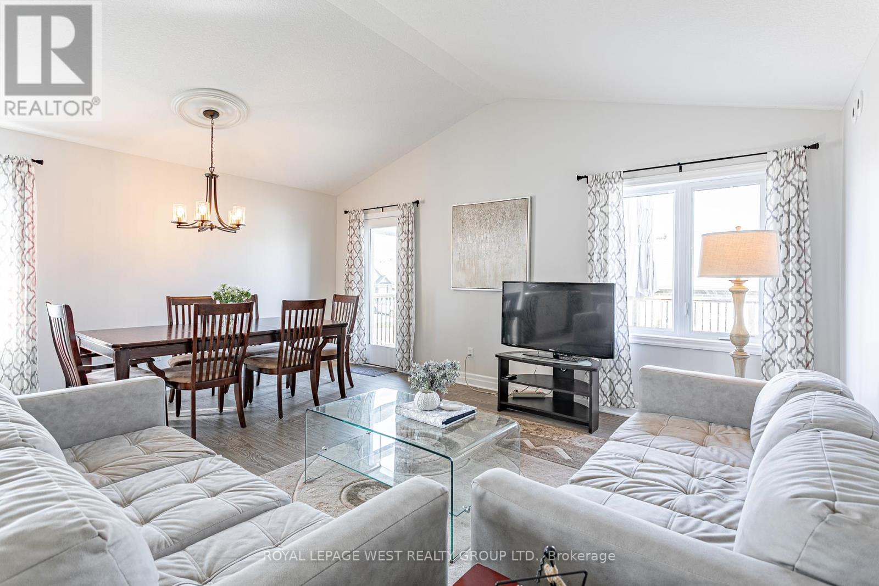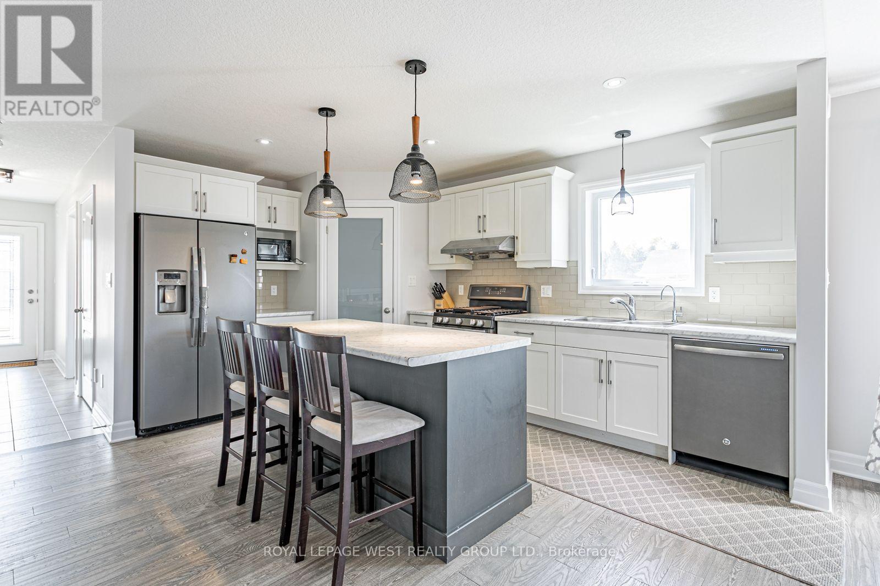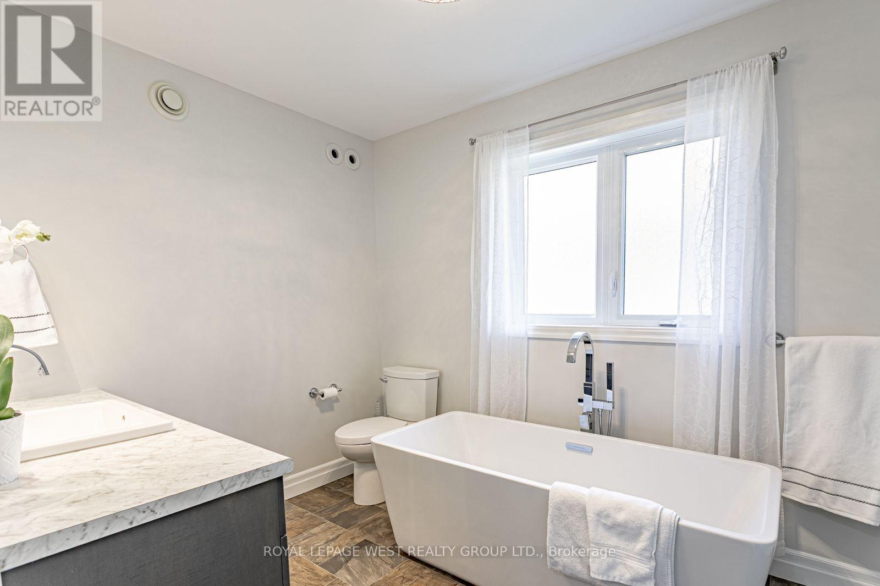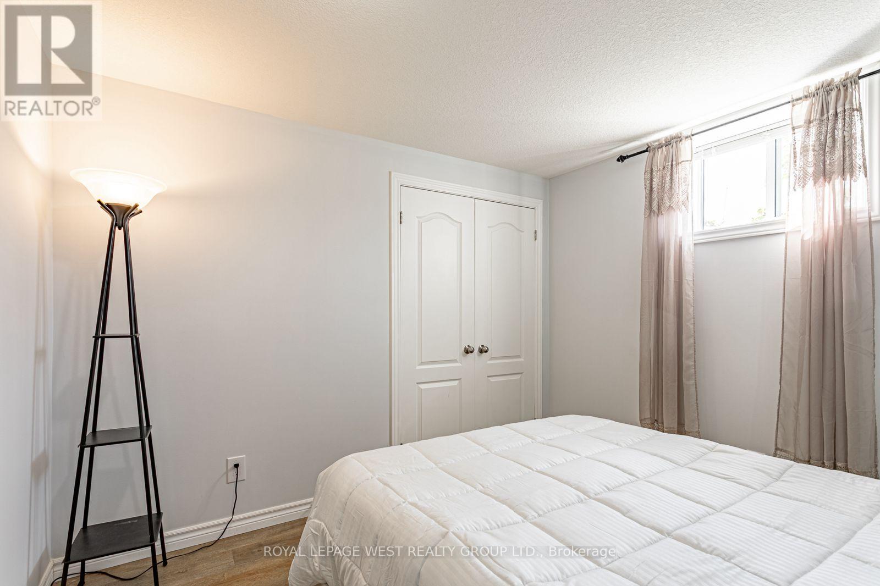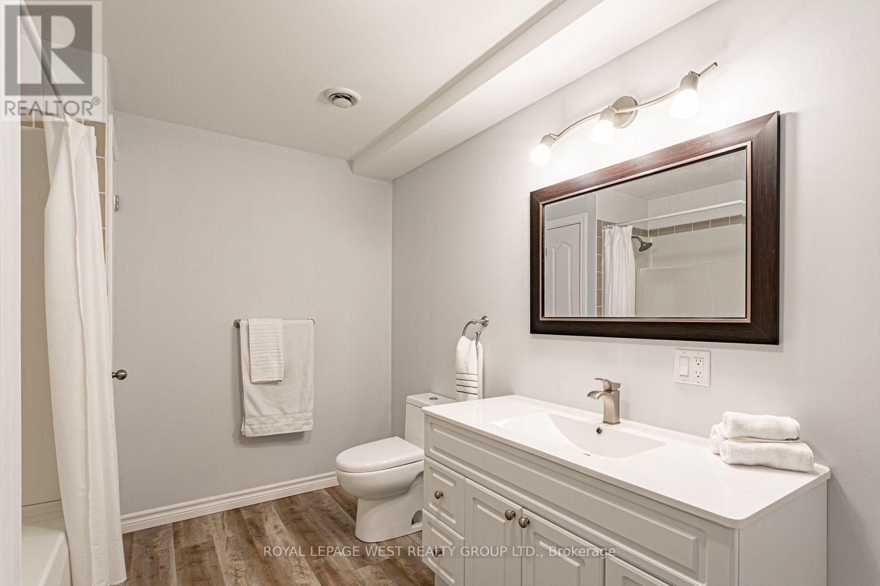25 Hollingshead Road Ingersoll, Ontario N5C 1B5
$688,000
Welcome to your next chapter! This beautifully kept 2+2 bedroom, 2 bath home sits proudly on a sun-soaked corner lot with no side walk offering extra outdoor space, more parking, and added privacy. Step inside and you'll immediately notice the vaulted ceilings and oversized windows that fill the home with natural light. The main floor is designed for easy, one-level living, featuring a spacious primary bedroom, a second bedroom, full bath with soaker tub and separate shower, plus main floor laundry for added convenience.Enjoy your morning coffee or evening unwind on the walk-out deck, overlooking your peaceful yard. The double garage and wide driveway offer plenty of room for vehicles, guests, or even your RV theres an electrical hookup ready to go! Downstairs, you'll find two more bedrooms, a full bath, and flexible space with room to grow whether it's a home office, guest suite, or potential third bath. Extras that make a difference: a water De-Chlorinator and softener system, built-in sprinkler system, and a spacious shed with a roll-up door perfect for your ride-on mower or tools.Just steps from scenic Smith Pond Park, and close to schools, the hospital, downtown, and a brand-new plaza with grocery and dining options.Come take a look you'll feel right at home. (id:60626)
Open House
This property has open houses!
2:00 pm
Ends at:4:00 pm
2:00 pm
Ends at:4:00 pm
Property Details
| MLS® Number | X12145480 |
| Property Type | Single Family |
| Community Name | Ingersoll - South |
| Features | Carpet Free, Sump Pump |
| Parking Space Total | 6 |
Building
| Bathroom Total | 2 |
| Bedrooms Above Ground | 2 |
| Bedrooms Below Ground | 2 |
| Bedrooms Total | 4 |
| Appliances | Water Heater, Water Softener, Water Treatment, Window Coverings |
| Architectural Style | Bungalow |
| Basement Development | Finished |
| Basement Type | N/a (finished) |
| Construction Style Attachment | Detached |
| Cooling Type | Central Air Conditioning |
| Exterior Finish | Brick |
| Foundation Type | Concrete |
| Heating Fuel | Natural Gas |
| Heating Type | Forced Air |
| Stories Total | 1 |
| Size Interior | 1,100 - 1,500 Ft2 |
| Type | House |
| Utility Water | Municipal Water |
Parking
| Attached Garage | |
| Garage |
Land
| Acreage | No |
| Sewer | Sanitary Sewer |
| Size Depth | 113 Ft ,6 In |
| Size Frontage | 61 Ft ,7 In |
| Size Irregular | 61.6 X 113.5 Ft |
| Size Total Text | 61.6 X 113.5 Ft |
Contact Us
Contact us for more information

