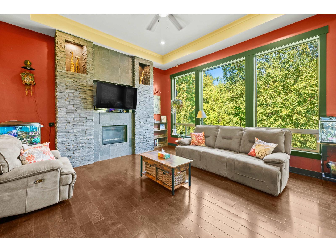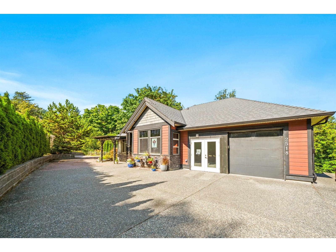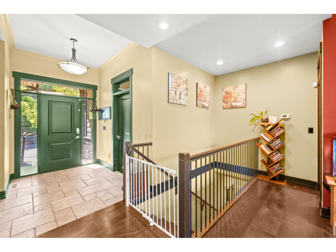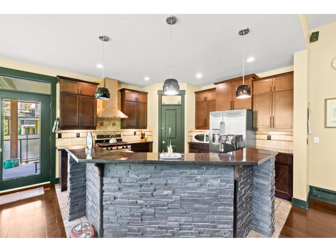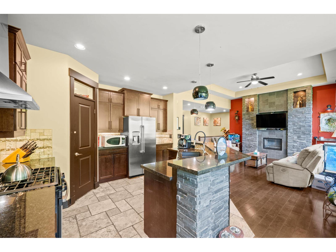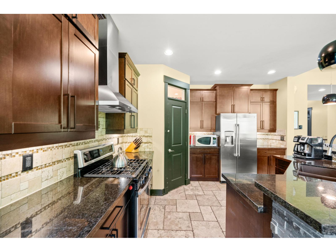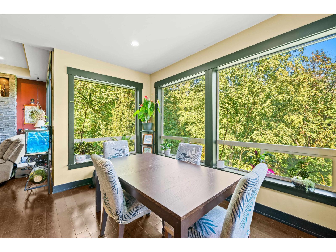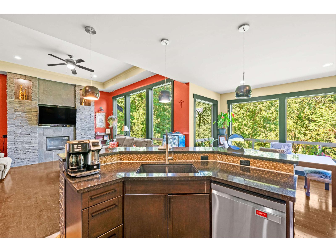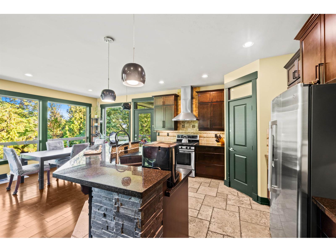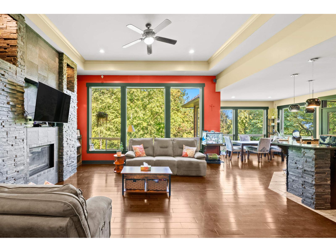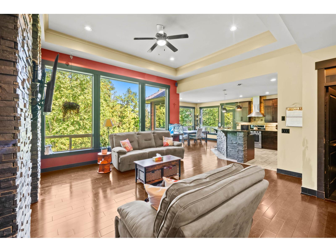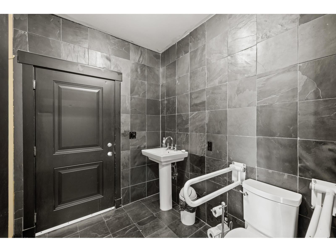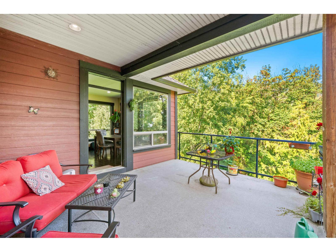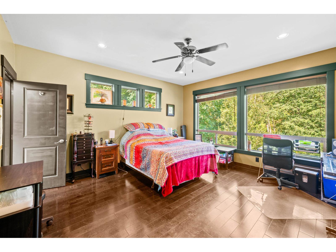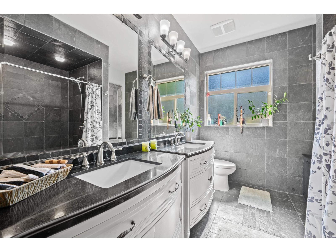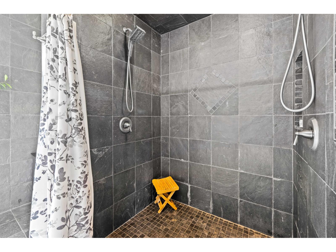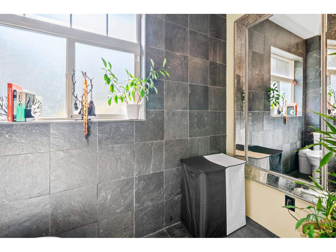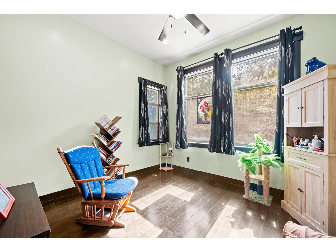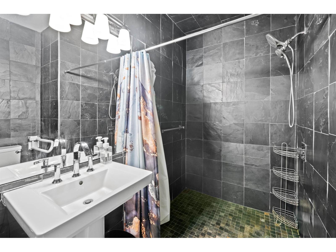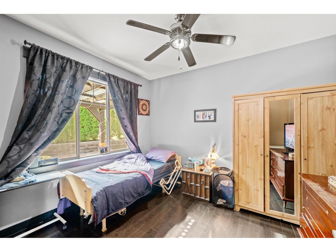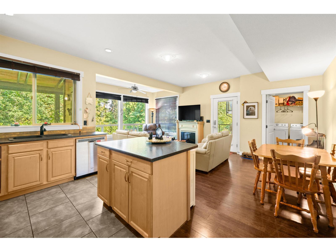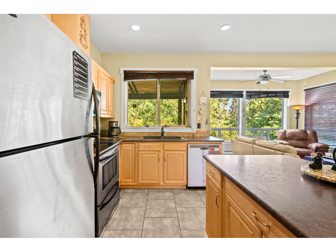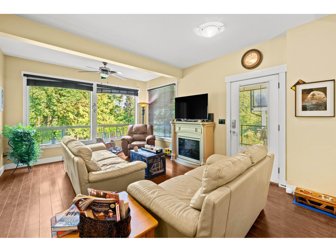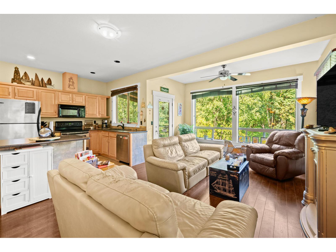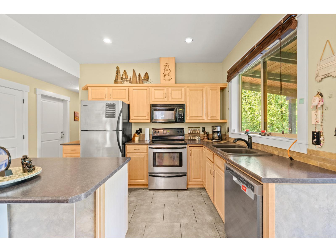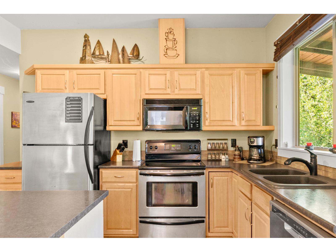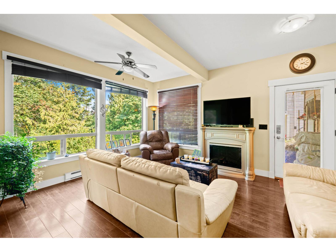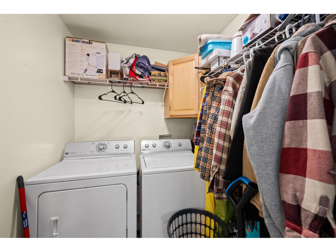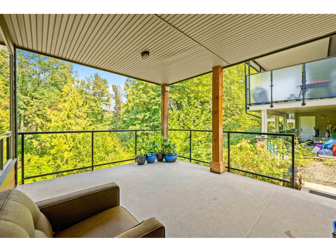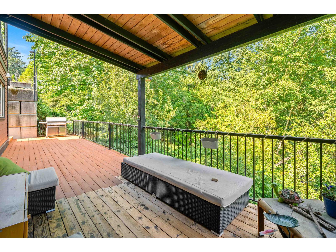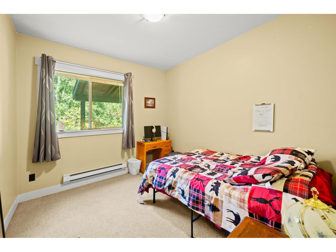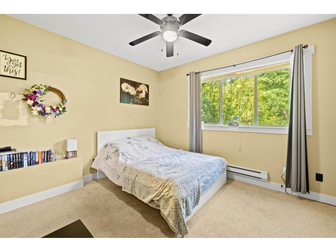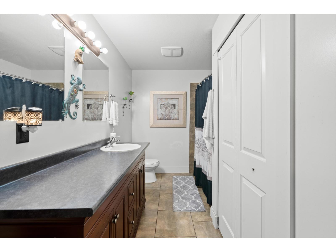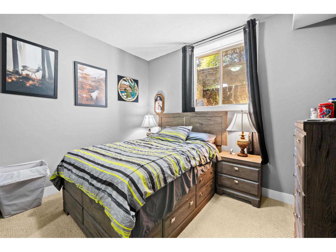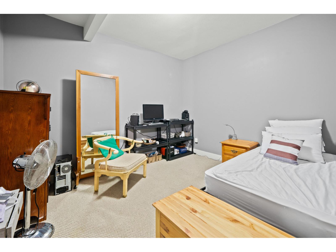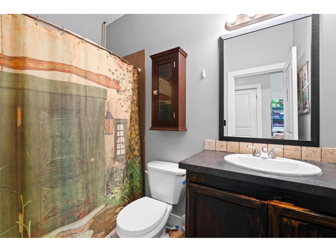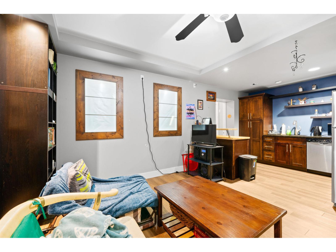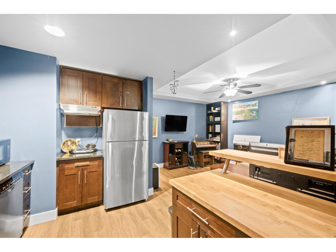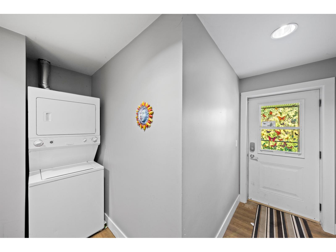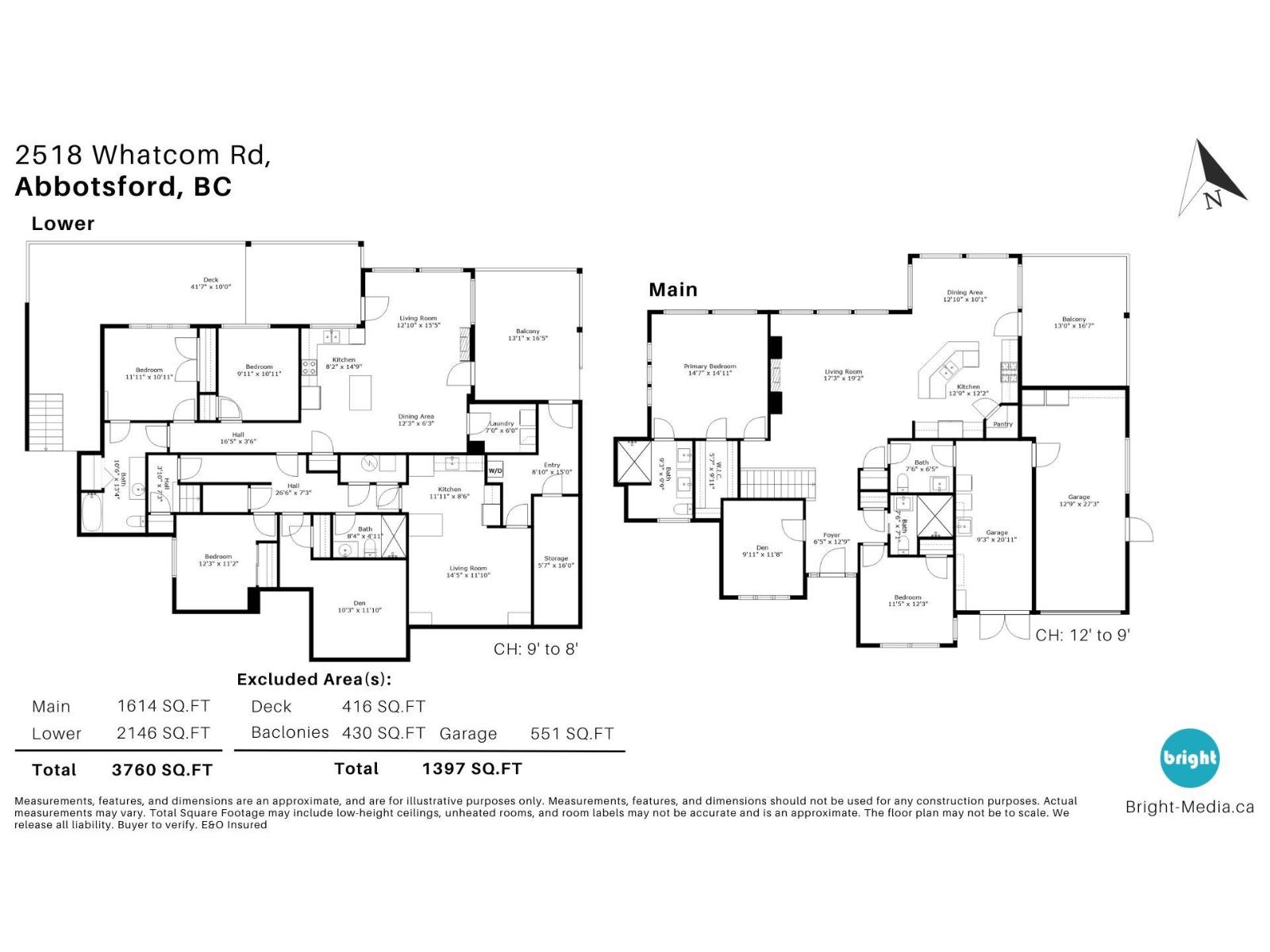5 Bedroom
5 Bathroom
3,760 ft2
2 Level, Ranch
Fireplace
Baseboard Heaters, Forced Air
$1,699,000
Set on nearly 30,000 sq ft of private, park-like land, this East Abbotsford estate combines natural beauty with modern family living. Featuring 5 bedrooms and over 3,700 sq ft of elegant space, it offers the perfect balance of comfort and flexibility. The main floor showcases soaring ceilings, a bright open layout, and a designer kitchen that flows to a covered deck made for year-round entertaining. The fully finished basement provides two separate entries with self-contained suites, ideal for extended family or strong rental income. With RV parking, a double garage, and a flat driveway, this property blends everyday convenience with retreat-style living. A rare opportunity to own a home that truly has it all. Open House SAT SEP 13 | 2-4PM (id:60626)
Property Details
|
MLS® Number
|
R3046437 |
|
Property Type
|
Single Family |
|
Neigbourhood
|
Highlands |
|
Parking Space Total
|
7 |
Building
|
Bathroom Total
|
5 |
|
Bedrooms Total
|
5 |
|
Age
|
16 Years |
|
Appliances
|
Washer, Dryer, Refrigerator, Stove, Dishwasher |
|
Architectural Style
|
2 Level, Ranch |
|
Basement Development
|
Finished |
|
Basement Features
|
Separate Entrance |
|
Basement Type
|
Full (finished) |
|
Construction Style Attachment
|
Detached |
|
Fireplace Present
|
Yes |
|
Fireplace Total
|
1 |
|
Heating Fuel
|
Natural Gas |
|
Heating Type
|
Baseboard Heaters, Forced Air |
|
Size Interior
|
3,760 Ft2 |
|
Type
|
House |
|
Utility Water
|
Municipal Water |
Parking
Land
|
Acreage
|
No |
|
Sewer
|
Sanitary Sewer, Storm Sewer |
|
Size Irregular
|
29185 |
|
Size Total
|
29185 Sqft |
|
Size Total Text
|
29185 Sqft |
Utilities
|
Electricity
|
Available |
|
Natural Gas
|
Available |
|
Water
|
Available |

