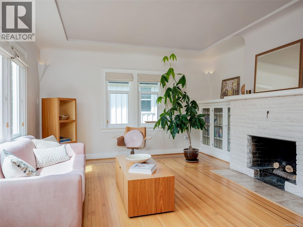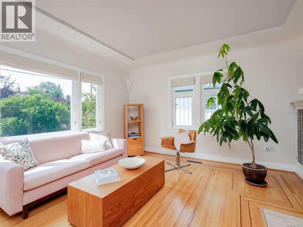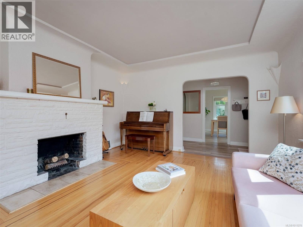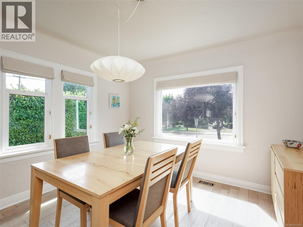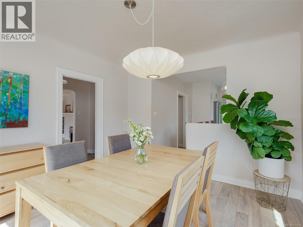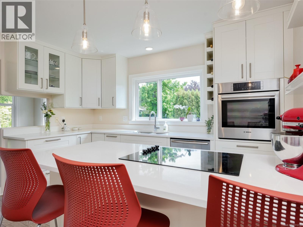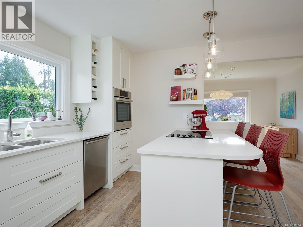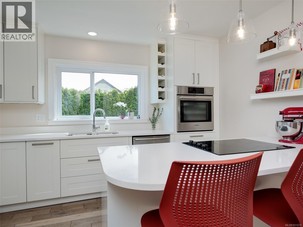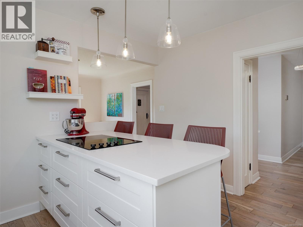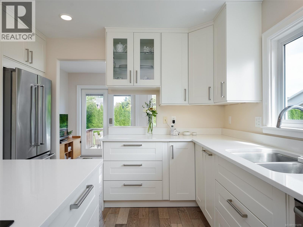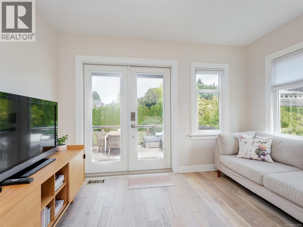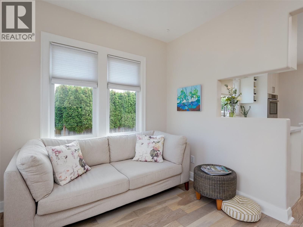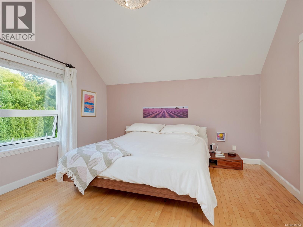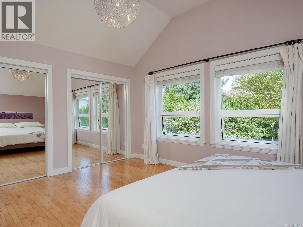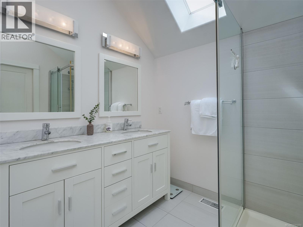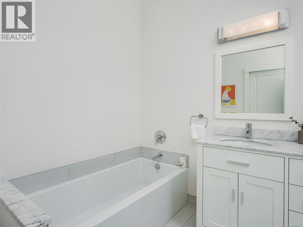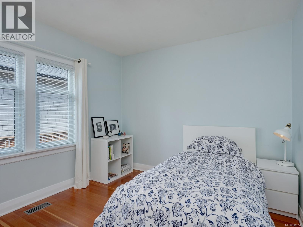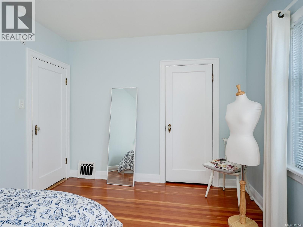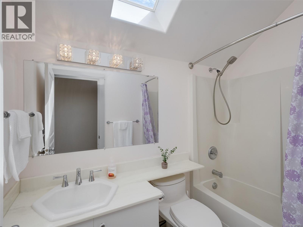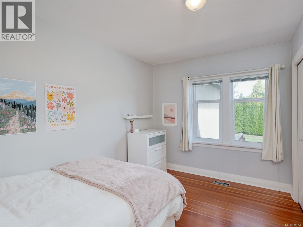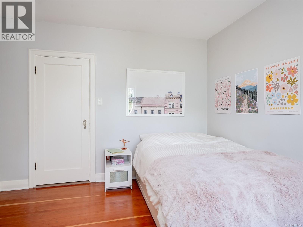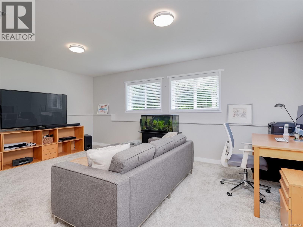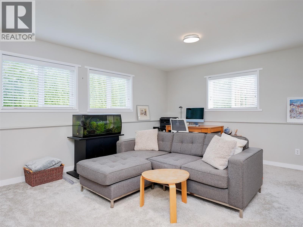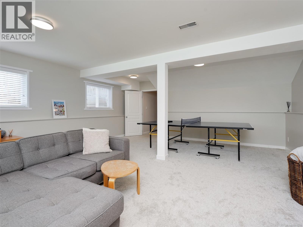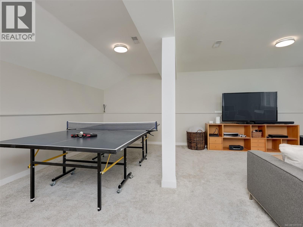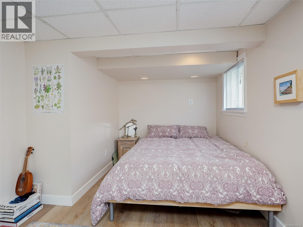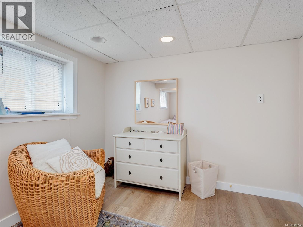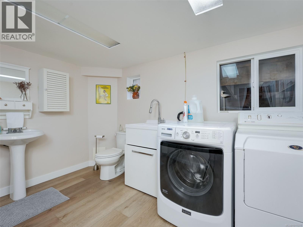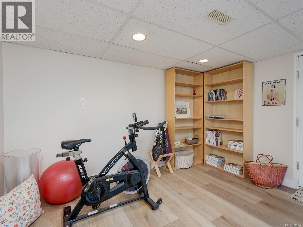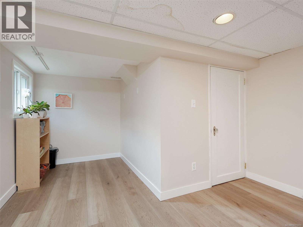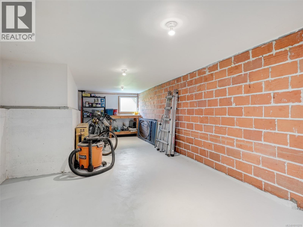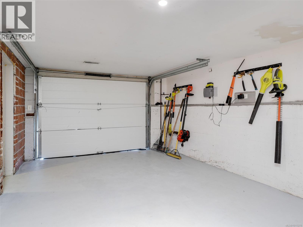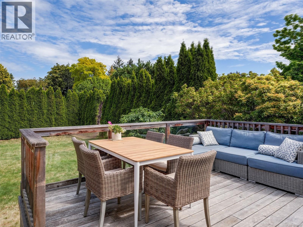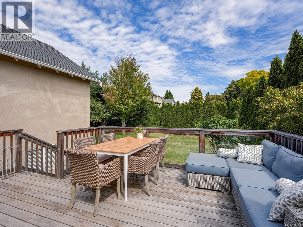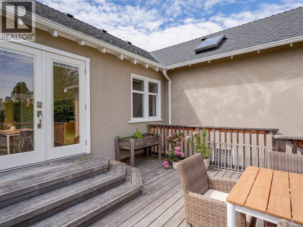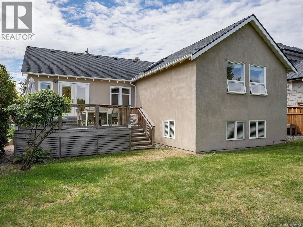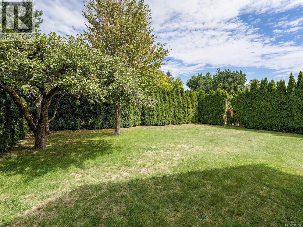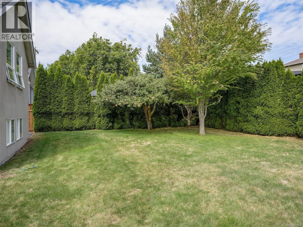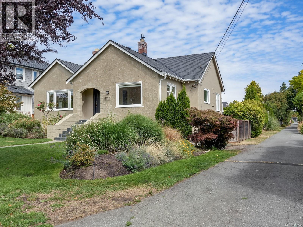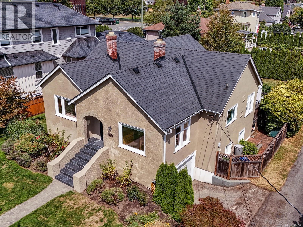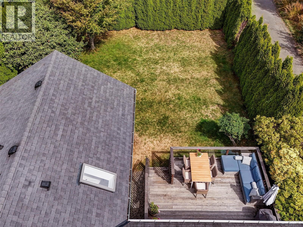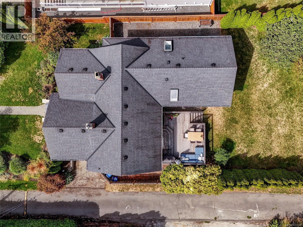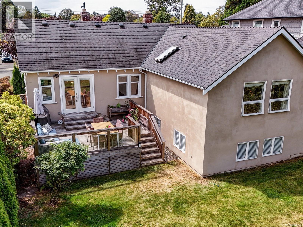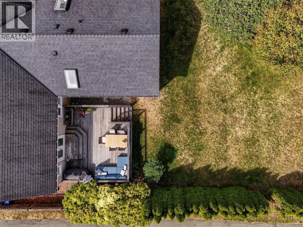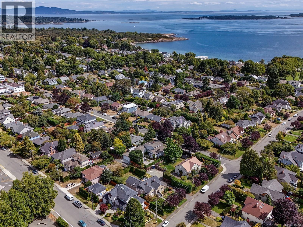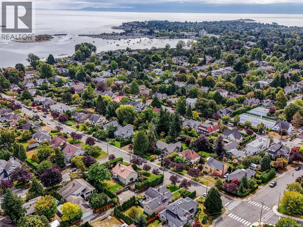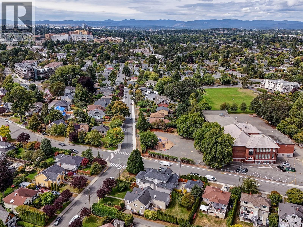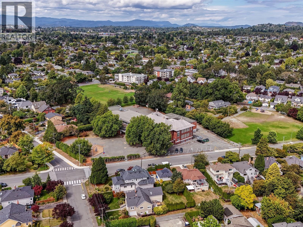4 Bedroom
3 Bathroom
3,028 ft2
Character
Fireplace
None
Forced Air
$1,797,000
OPEN HOUSE SUNDAY NOV 2ND FROM 1-3 PM! Situated on one of Oak Bay’s most coveted streets, this exceptional 4BR/3BA residence blends timeless character with modern comfort. Built in 1938 and thoughtfully expanded to nearly 2,900 SF in recent years, the home offers a floor plan that balances period charm with today’s stylish lifestyle. The main level features a gracious living room with oak floors and wood-burning fireplace, a bright dining room, three bedrooms including a spacious primary retreat with vaulted ceilings, spa-like ensuite, and ample closets. A beautifully updated gourmet kitchen flows to a cozy den/family space, perfect for relaxed living. The lower level provides versatility with a large rec/media room, fourth bedroom, laundry, flex space, storage, & garage—ideal for family use or maybe secondary accommodation? Outdoors, enjoy a private backyard, expansive sunny deck and laneway access to the garage. Just steps to Willows Beach, Oak Bay Village, and top schools—this is a rare opportunity in a premier location. (id:60626)
Property Details
|
MLS® Number
|
1011270 |
|
Property Type
|
Single Family |
|
Neigbourhood
|
Estevan |
|
Features
|
Level Lot, Private Setting, Other, Marine Oriented |
|
Parking Space Total
|
4 |
|
Plan
|
Vip1960 |
Building
|
Bathroom Total
|
3 |
|
Bedrooms Total
|
4 |
|
Architectural Style
|
Character |
|
Constructed Date
|
1938 |
|
Cooling Type
|
None |
|
Fireplace Present
|
Yes |
|
Fireplace Total
|
1 |
|
Heating Fuel
|
Natural Gas |
|
Heating Type
|
Forced Air |
|
Size Interior
|
3,028 Ft2 |
|
Total Finished Area
|
2850 Sqft |
|
Type
|
House |
Land
|
Acreage
|
No |
|
Size Irregular
|
7475 |
|
Size Total
|
7475 Sqft |
|
Size Total Text
|
7475 Sqft |
|
Zoning Type
|
Residential |
Rooms
| Level |
Type |
Length |
Width |
Dimensions |
|
Lower Level |
Workshop |
15 ft |
8 ft |
15 ft x 8 ft |
|
Lower Level |
Mud Room |
10 ft |
4 ft |
10 ft x 4 ft |
|
Lower Level |
Bonus Room |
11 ft |
9 ft |
11 ft x 9 ft |
|
Lower Level |
Storage |
26 ft |
6 ft |
26 ft x 6 ft |
|
Lower Level |
Laundry Room |
11 ft |
9 ft |
11 ft x 9 ft |
|
Lower Level |
Bathroom |
|
|
2-Piece |
|
Lower Level |
Bedroom |
15 ft |
9 ft |
15 ft x 9 ft |
|
Lower Level |
Family Room |
21 ft |
19 ft |
21 ft x 19 ft |
|
Main Level |
Den |
12 ft |
8 ft |
12 ft x 8 ft |
|
Main Level |
Kitchen |
13 ft |
12 ft |
13 ft x 12 ft |
|
Main Level |
Dining Room |
12 ft |
11 ft |
12 ft x 11 ft |
|
Main Level |
Entrance |
8 ft |
5 ft |
8 ft x 5 ft |
|
Main Level |
Living Room |
16 ft |
14 ft |
16 ft x 14 ft |
|
Main Level |
Bedroom |
13 ft |
11 ft |
13 ft x 11 ft |
|
Main Level |
Bedroom |
13 ft |
10 ft |
13 ft x 10 ft |
|
Main Level |
Bathroom |
|
|
4-Piece |
|
Main Level |
Ensuite |
|
|
5-Piece |
|
Main Level |
Primary Bedroom |
16 ft |
13 ft |
16 ft x 13 ft |


