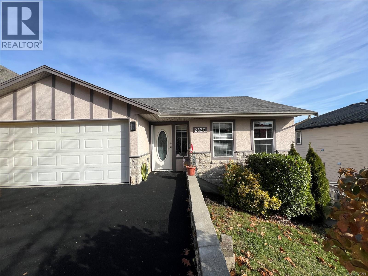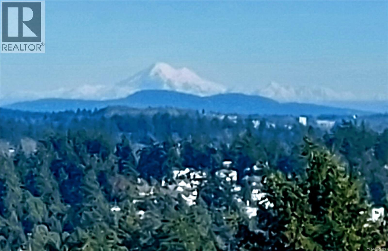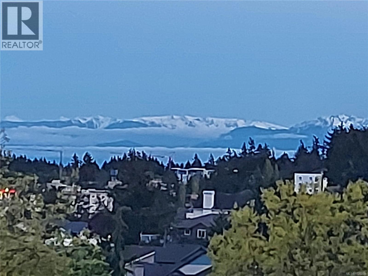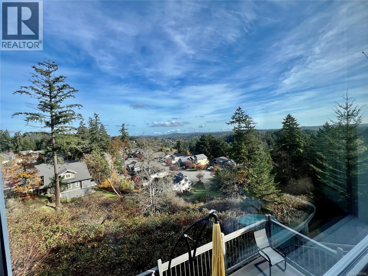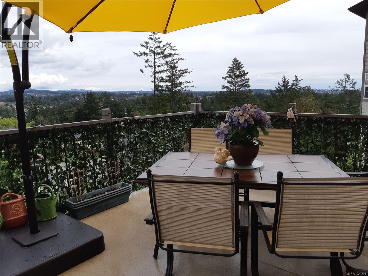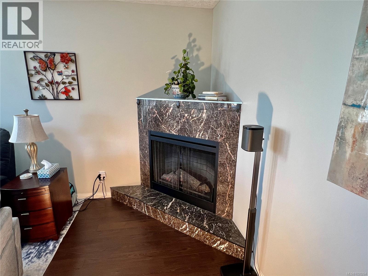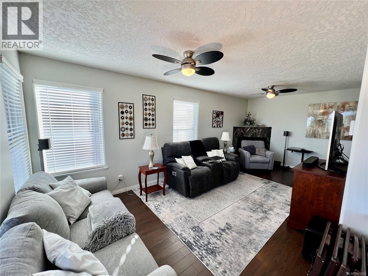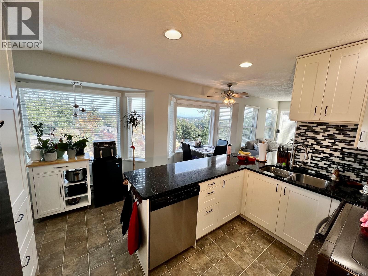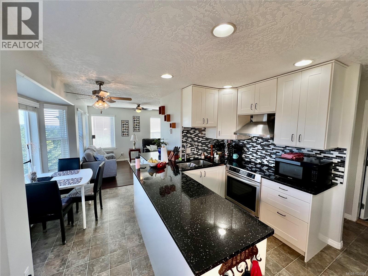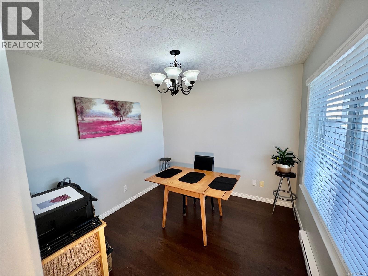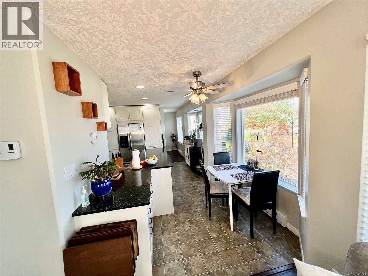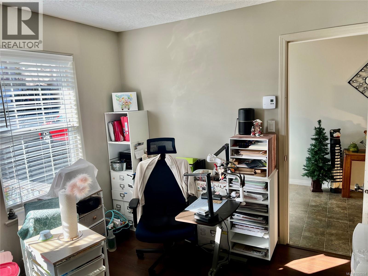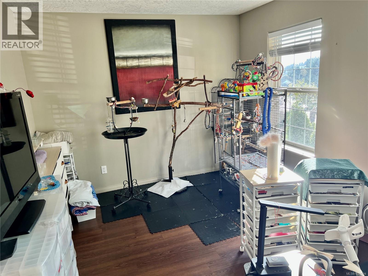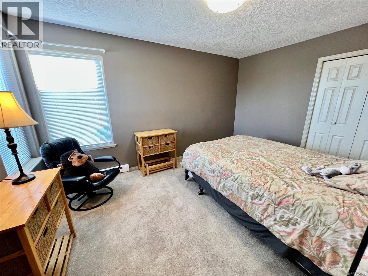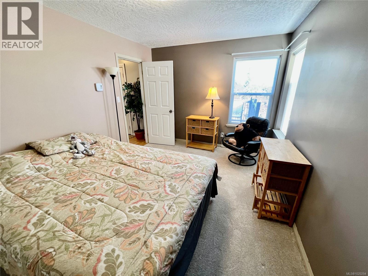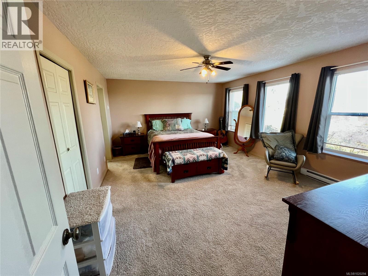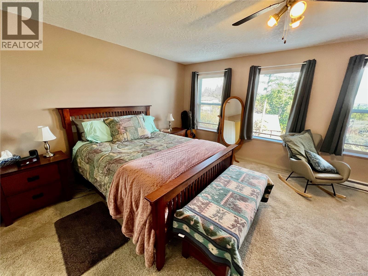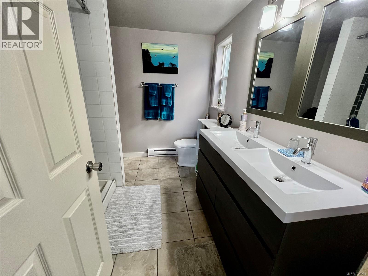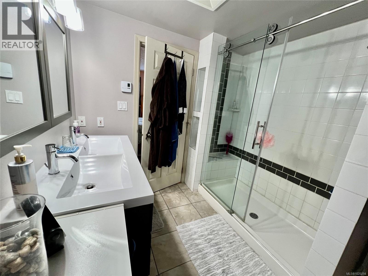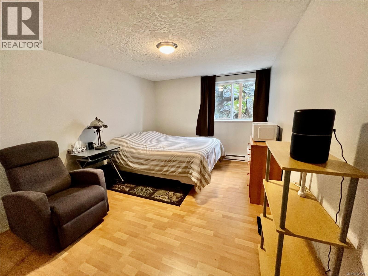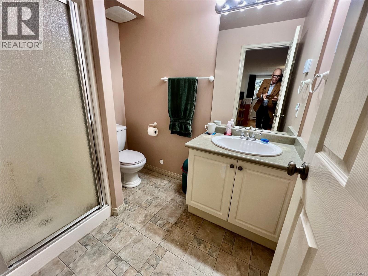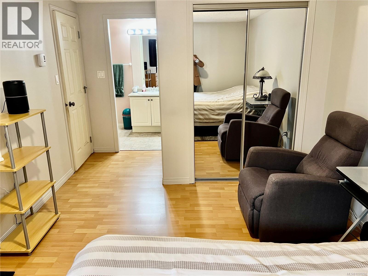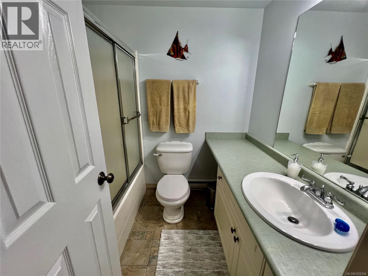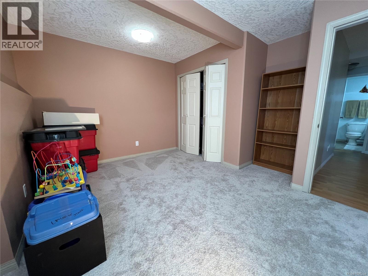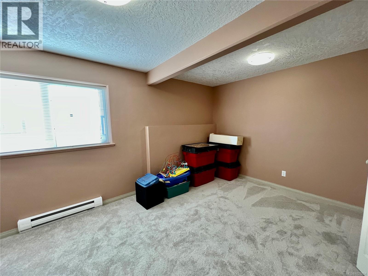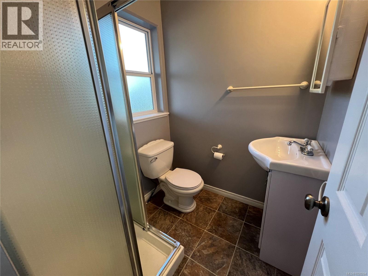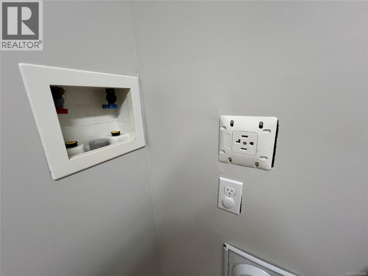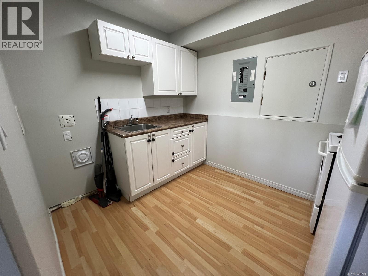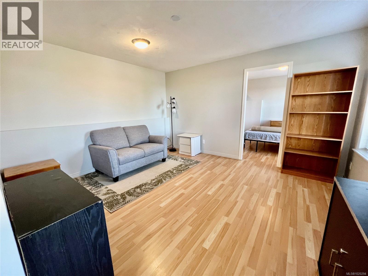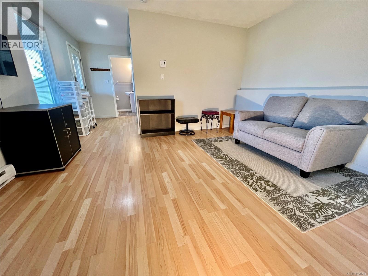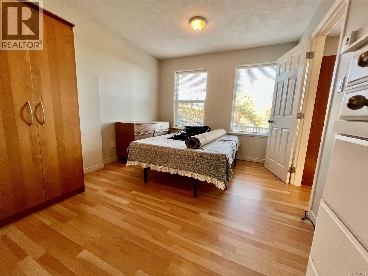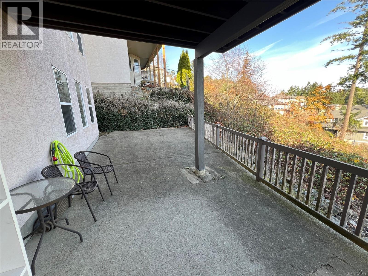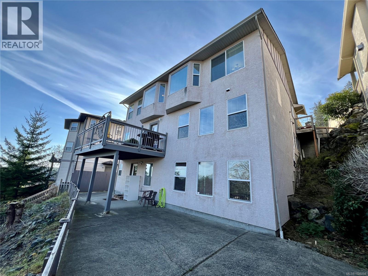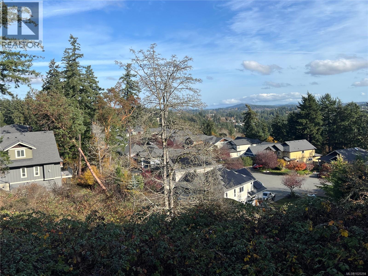5 Bedroom
5 Bathroom
3,260 ft2
Fireplace
None
Baseboard Heaters
$1,069,000
Watch the sun rise over Mt. Baker and the moon rise over the mountains right from your kitchen and living room picture windows. From your large back deck ,you'll be entertained by the sights and sounds of wild birds from tiny hummingbirds to bald eagles. You can even watch the Inner Harbour fireworks without leaving home! Inside your new home, you'll enjoy an efficient kitchen with a buffet style quartz countertop peninsula and plenty of soft close cabinets and drawers, and two floor to ceiling pantry cupboards within easy reach of your induction range. This comfortable family home features 4 generous sized bedrooms ( two with ensuites), plus 2 additional bathrooms, washer dryer on main level and a fully contained one bedroom ,1 bathroom suite with laundry hook up and separate entrance. Close to both Crystalview and Savoury Elementary schools, bus stops and Mill Hill Regional Park. Also, easy access to the Galloping Goose. This home is immaculate (id:60626)
Property Details
|
MLS® Number
|
1020294 |
|
Property Type
|
Single Family |
|
Neigbourhood
|
Atkins |
|
Features
|
Cul-de-sac, Curb & Gutter, Sloping, Rectangular |
|
Parking Space Total
|
6 |
|
Plan
|
Vip2733 |
|
View Type
|
City View, Mountain View |
Building
|
Bathroom Total
|
5 |
|
Bedrooms Total
|
5 |
|
Constructed Date
|
2002 |
|
Cooling Type
|
None |
|
Fireplace Present
|
Yes |
|
Fireplace Total
|
1 |
|
Heating Fuel
|
Electric |
|
Heating Type
|
Baseboard Heaters |
|
Size Interior
|
3,260 Ft2 |
|
Total Finished Area
|
2900 Sqft |
|
Type
|
House |
Land
|
Acreage
|
No |
|
Size Irregular
|
9583 |
|
Size Total
|
9583 Sqft |
|
Size Total Text
|
9583 Sqft |
|
Zoning Type
|
Residential |
Rooms
| Level |
Type |
Length |
Width |
Dimensions |
|
Second Level |
Bathroom |
|
|
4-Piece |
|
Second Level |
Ensuite |
|
|
3-Piece |
|
Second Level |
Ensuite |
|
|
4-Piece |
|
Second Level |
Bedroom |
|
|
16' x 10' |
|
Second Level |
Bedroom |
|
|
13' x 10' |
|
Second Level |
Bedroom |
|
|
14' x 10' |
|
Second Level |
Primary Bedroom |
18 ft |
14 ft |
18 ft x 14 ft |
|
Second Level |
Den |
13 ft |
10 ft |
13 ft x 10 ft |
|
Third Level |
Living Room |
14 ft |
12 ft |
14 ft x 12 ft |
|
Third Level |
Bedroom |
14 ft |
10 ft |
14 ft x 10 ft |
|
Third Level |
Kitchen |
10 ft |
8 ft |
10 ft x 8 ft |
|
Third Level |
Bathroom |
|
|
3-Piece |
|
Main Level |
Den |
|
|
13' x 10' |
|
Main Level |
Bathroom |
|
|
2-Piece |
|
Main Level |
Kitchen |
17 ft |
13 ft |
17 ft x 13 ft |
|
Main Level |
Dining Room |
|
|
10' x 9' |
|
Main Level |
Living Room |
|
|
21' x 10' |
|
Main Level |
Entrance |
|
|
17' x 7' |

