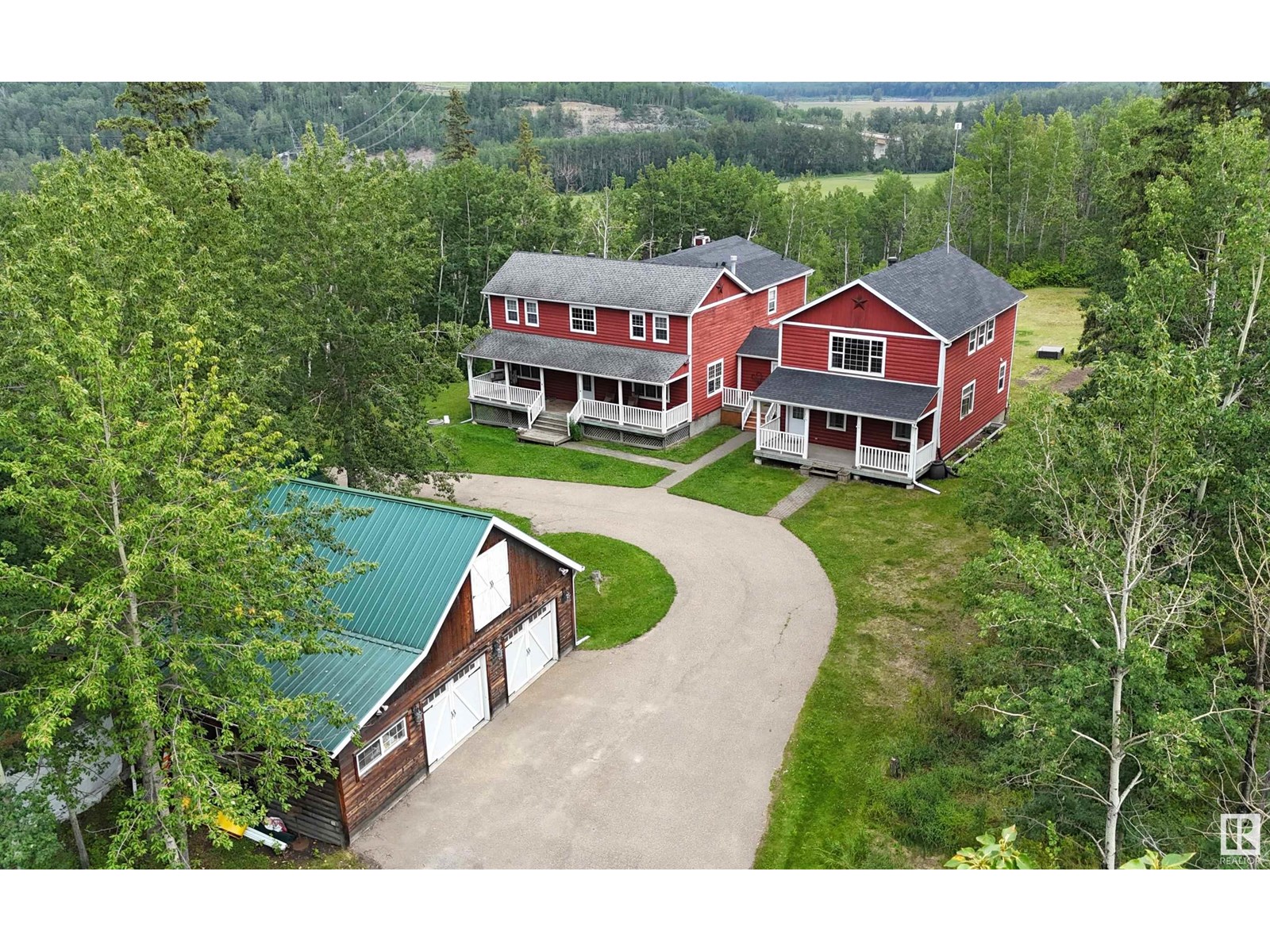6 Bedroom
5 Bathroom
4,532 ft2
Fireplace
Baseboard Heaters, Hot Water Radiator Heat
Acreage
$800,000
PRIVATE RIVER VALLEY ACREAGE: 2-storey with detached triple garage (34Wx24L, 220V, insulated) on 17.68 acres OUT OF SUBDIVISION, just west of Genesee Bridge Boat Launch on the North Sask River. HUGE 4,530 sq ft (plus full basement) home with massive bachelor suite connected by a fully enclosed breezeway/mudroom. On the main level: front office/bedroom, large formal dining room, living room w/ wood-burning fireplace, 2-pc powder room w/ laundry and a gourmet kitchen with centre island, built-in dishwasher, wall oven and walk-in pantry. Upstairs: 2 full bathrooms and 3 large bedrooms including the owner’s suite with walk-in closet & 3-pc ensuite. Basement: bedroom, 2-pc powder room, spacious rec area and plenty of storage space. BACHLORE SUITE: main floor with 4-piece bathroom, kitchenette and walk-in closet; upstairs 24’x32’ bonus room with sink, drawers & counter space. Outside: covered decks, fire pit, garden beds, chicken coop & run & storage sheds. So much opportunity on this peaceful, treed acreage (id:60626)
Property Details
|
MLS® Number
|
E4450011 |
|
Property Type
|
Single Family |
|
Features
|
Hillside, Private Setting, Treed, Ravine, Rolling, No Back Lane, Wet Bar, No Smoking Home, Recreational |
|
Parking Space Total
|
6 |
|
Structure
|
Deck, Dog Run - Fenced In, Fire Pit, Porch |
|
View Type
|
Ravine View, Valley View |
Building
|
Bathroom Total
|
5 |
|
Bedrooms Total
|
6 |
|
Amenities
|
Ceiling - 9ft |
|
Appliances
|
Dishwasher, Dryer, Garage Door Opener, Hood Fan, Oven - Built-in, Microwave, Refrigerator, Storage Shed, Gas Stove(s), Washer |
|
Basement Development
|
Finished |
|
Basement Features
|
Low |
|
Basement Type
|
Full (finished) |
|
Constructed Date
|
1998 |
|
Construction Style Attachment
|
Detached |
|
Fireplace Fuel
|
Wood |
|
Fireplace Present
|
Yes |
|
Fireplace Type
|
Unknown |
|
Half Bath Total
|
2 |
|
Heating Type
|
Baseboard Heaters, Hot Water Radiator Heat |
|
Stories Total
|
2 |
|
Size Interior
|
4,532 Ft2 |
|
Type
|
House |
Parking
Land
|
Access Type
|
Boat Access |
|
Acreage
|
Yes |
|
Size Irregular
|
17.68 |
|
Size Total
|
17.68 Ac |
|
Size Total Text
|
17.68 Ac |
Rooms
| Level |
Type |
Length |
Width |
Dimensions |
|
Basement |
Family Room |
3.65 m |
5.15 m |
3.65 m x 5.15 m |
|
Basement |
Bedroom 6 |
8.78 m |
4.1 m |
8.78 m x 4.1 m |
|
Basement |
Storage |
2.23 m |
2.32 m |
2.23 m x 2.32 m |
|
Basement |
Storage |
1.82 m |
3.2 m |
1.82 m x 3.2 m |
|
Main Level |
Living Room |
4.61 m |
4.63 m |
4.61 m x 4.63 m |
|
Main Level |
Dining Room |
3.56 m |
5.33 m |
3.56 m x 5.33 m |
|
Main Level |
Kitchen |
4.71 m |
4.35 m |
4.71 m x 4.35 m |
|
Main Level |
Bedroom 4 |
7.15 m |
7.03 m |
7.15 m x 7.03 m |
|
Main Level |
Bedroom 5 |
4.61 m |
4.63 m |
4.61 m x 4.63 m |
|
Main Level |
Laundry Room |
2.87 m |
2.76 m |
2.87 m x 2.76 m |
|
Main Level |
Pantry |
1.64 m |
2.76 m |
1.64 m x 2.76 m |
|
Upper Level |
Primary Bedroom |
5.52 m |
4.58 m |
5.52 m x 4.58 m |
|
Upper Level |
Bedroom 2 |
4.63 m |
3.92 m |
4.63 m x 3.92 m |
|
Upper Level |
Bedroom 3 |
3.57 m |
4.66 m |
3.57 m x 4.66 m |
|
Upper Level |
Bonus Room |
7.16 m |
9.6 m |
7.16 m x 9.6 m |





































































