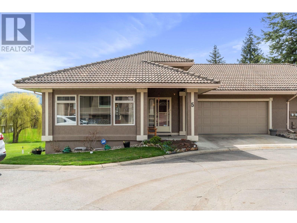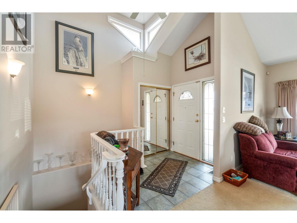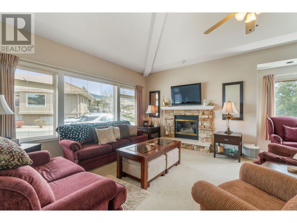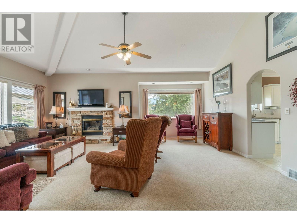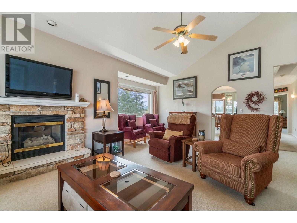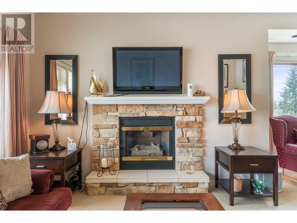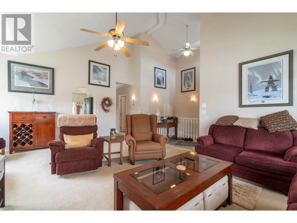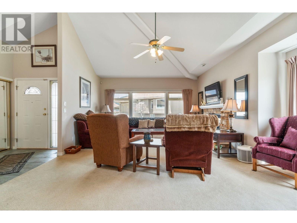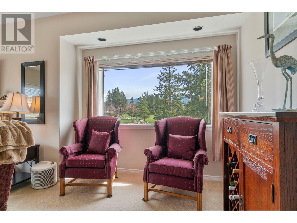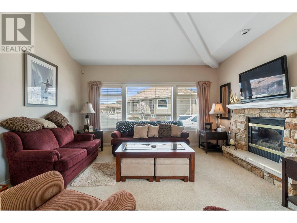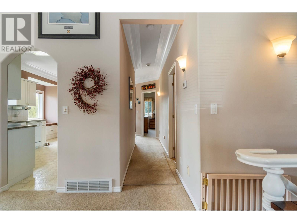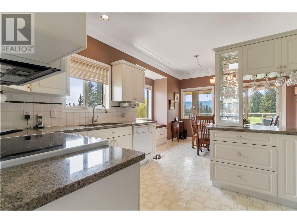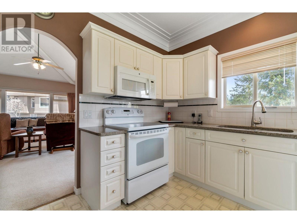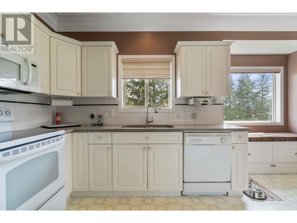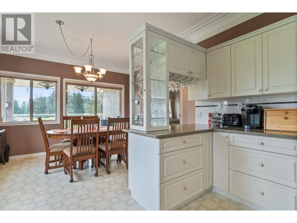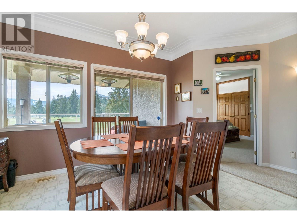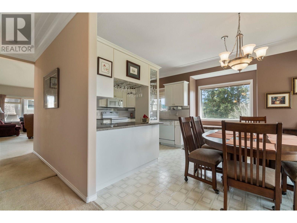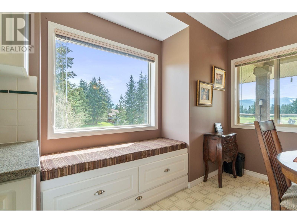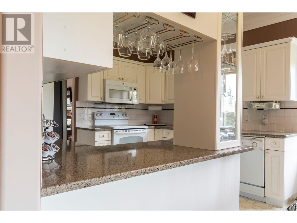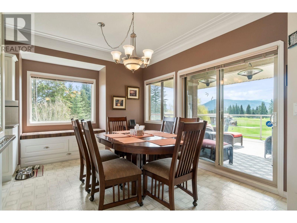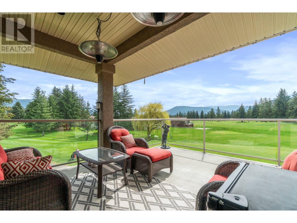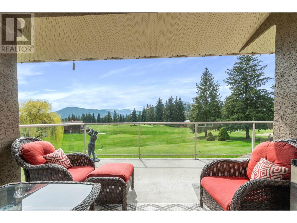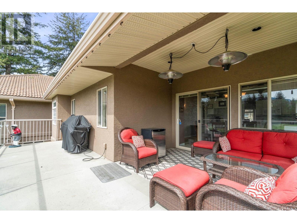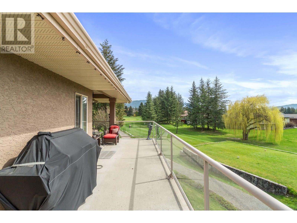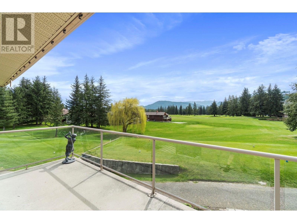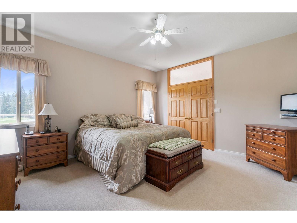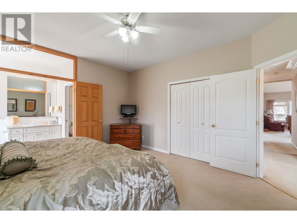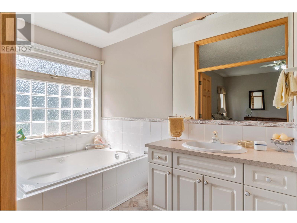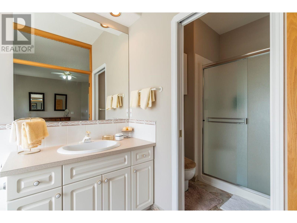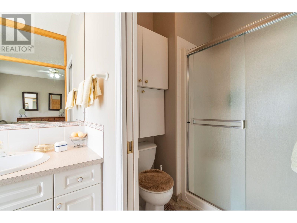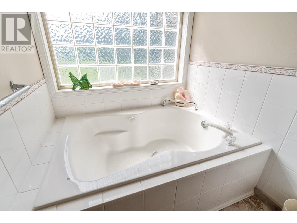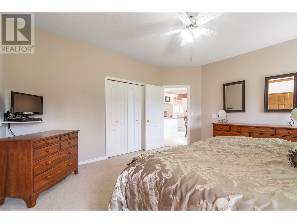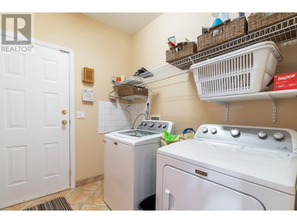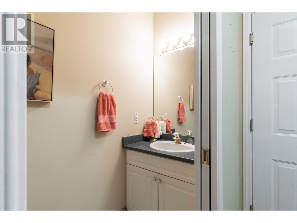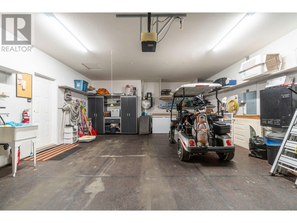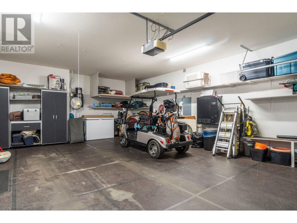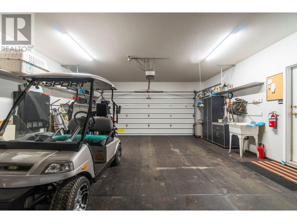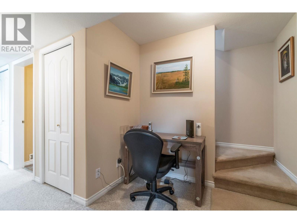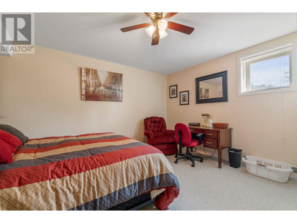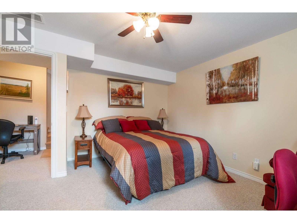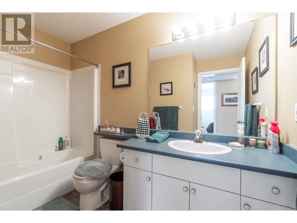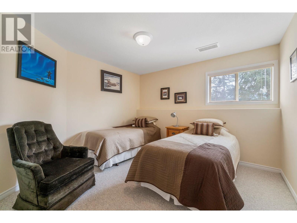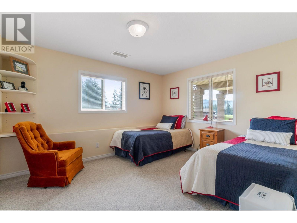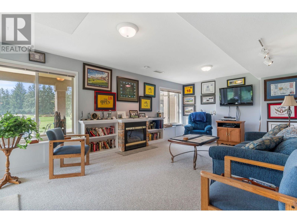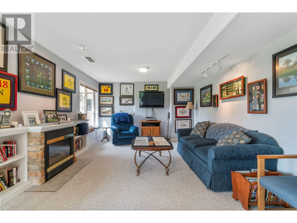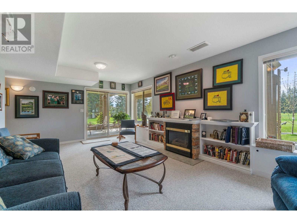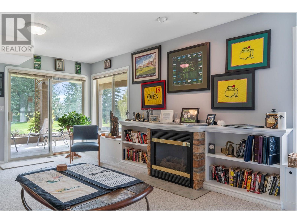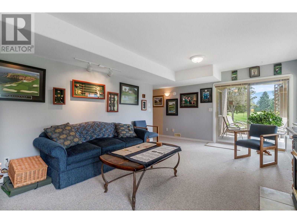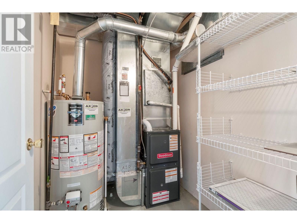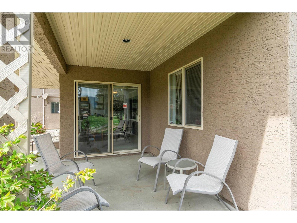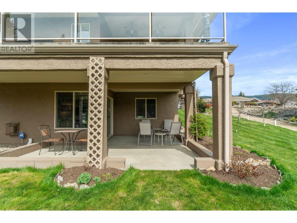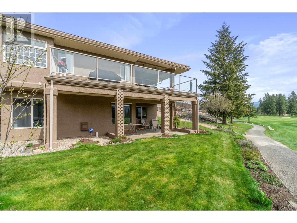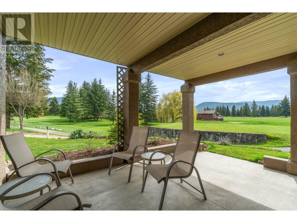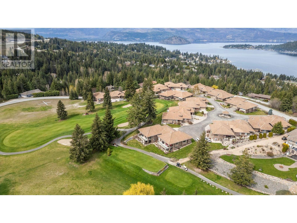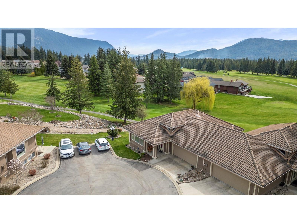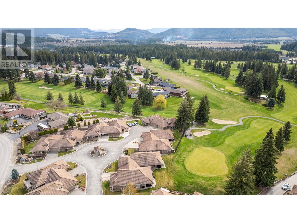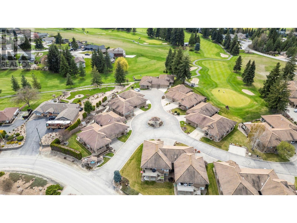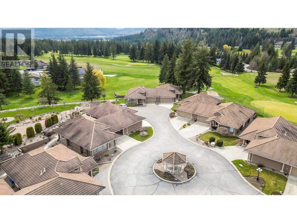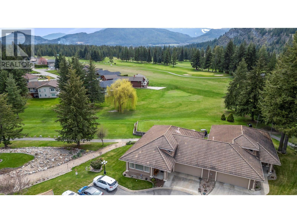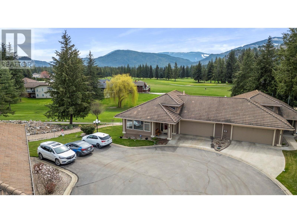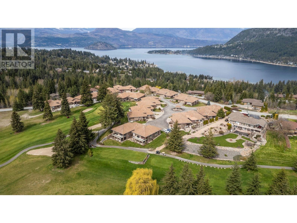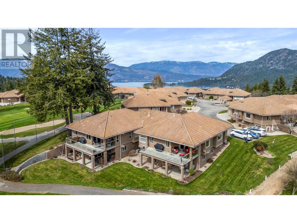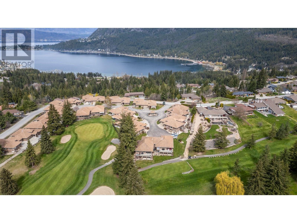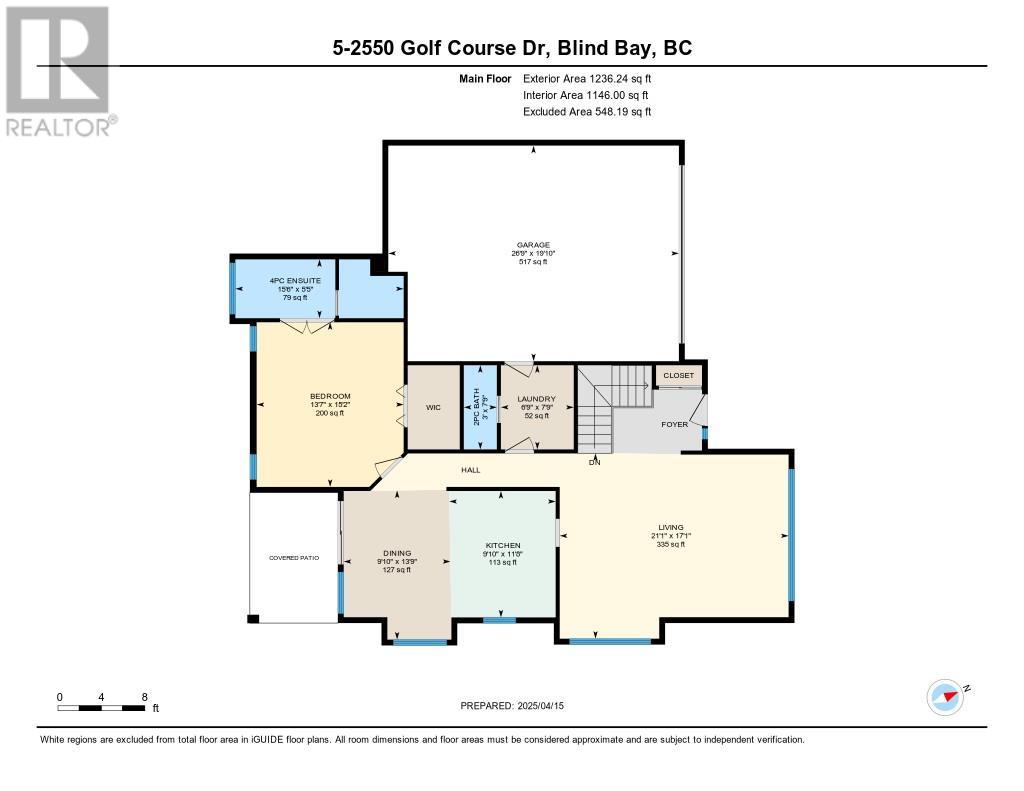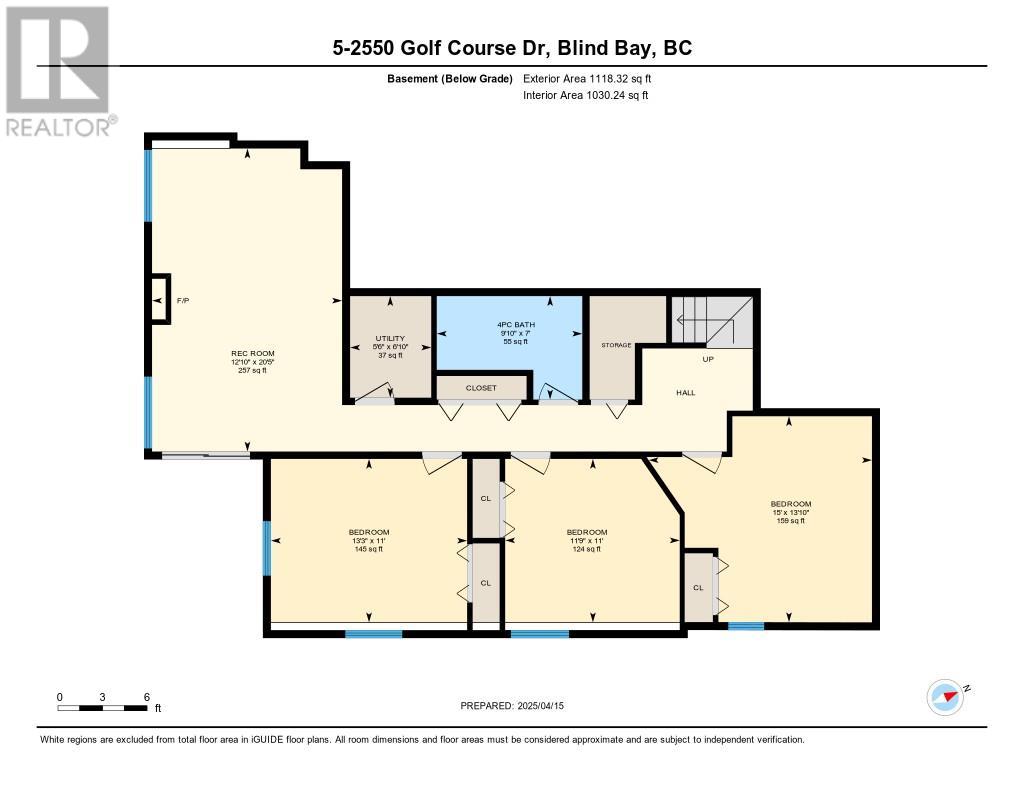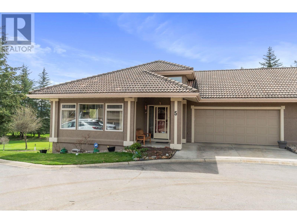4 Bedroom
3 Bathroom
2,500 ft2
Ranch
Fireplace
Central Air Conditioning
Forced Air, See Remarks
Landscaped, Level
$741,000Maintenance,
$436.45 Monthly
You'll love your carefree life in this large, luxurious, strata townhome located in the premier Villas 55+ development on the gorgeous Shuswap Lake Golf Course. With 2500+ sq ft, 4 beds, 3 baths, beautiful rec room, upper and lower level decks and walkouts you've got room to relax as you take in the gorgeous year-round panoramic views of the golf course. The huge kitchen features modern white cabinetry, granite countertops, a handy beverage centre and adjoining spacious dining area with walkout to an enormous concrete deck. All the bedrooms are large and the primary bedroom has a large walk-in closet and 4 pce ensuite. Cathedral ceilings add to the grandeur of the living room with its beautiful stone N/G fireplace. The attached 2 car garage has ample room for the golf cart, and there's plenty of additional storage on the lower level. The main floor laundry features a newer washer and dryer (2022), and there's a newer high efficiency furnace (Dec 2024) to keep the heating costs low. A new hot water tank was installed in 2018. A stand-by generator has been installed with a manual switch. The Villas is a very coveted upscale address in Blind Bay. You can watch a fully narrated video tour by clicking on virtual tour 1 . Don;t miss this one; book your showing soon! (id:60626)
Property Details
|
MLS® Number
|
10356863 |
|
Property Type
|
Single Family |
|
Neigbourhood
|
Blind Bay |
|
Community Name
|
The Villas |
|
Amenities Near By
|
Golf Nearby, Park, Recreation, Shopping |
|
Community Features
|
Rural Setting, Seniors Oriented |
|
Features
|
Cul-de-sac, Level Lot, Balcony |
|
Parking Space Total
|
2 |
|
Road Type
|
Cul De Sac |
|
View Type
|
Lake View, Mountain View |
Building
|
Bathroom Total
|
3 |
|
Bedrooms Total
|
4 |
|
Appliances
|
Refrigerator, Dishwasher, Dryer, Range - Electric, Freezer, Microwave, Washer |
|
Architectural Style
|
Ranch |
|
Basement Type
|
Full |
|
Constructed Date
|
1995 |
|
Construction Style Attachment
|
Attached |
|
Cooling Type
|
Central Air Conditioning |
|
Fireplace Fuel
|
Gas |
|
Fireplace Present
|
Yes |
|
Fireplace Type
|
Unknown |
|
Flooring Type
|
Carpeted, Linoleum, Tile |
|
Half Bath Total
|
1 |
|
Heating Type
|
Forced Air, See Remarks |
|
Stories Total
|
2 |
|
Size Interior
|
2,500 Ft2 |
|
Type
|
Row / Townhouse |
|
Utility Water
|
Private Utility |
Parking
|
See Remarks
|
|
|
Attached Garage
|
2 |
Land
|
Access Type
|
Easy Access |
|
Acreage
|
No |
|
Land Amenities
|
Golf Nearby, Park, Recreation, Shopping |
|
Landscape Features
|
Landscaped, Level |
|
Sewer
|
Municipal Sewage System |
|
Size Total Text
|
Under 1 Acre |
|
Zoning Type
|
Residential |
Rooms
| Level |
Type |
Length |
Width |
Dimensions |
|
Lower Level |
Utility Room |
|
|
6'10'' x 5'6'' |
|
Lower Level |
4pc Bathroom |
|
|
9'10'' x 7'0'' |
|
Lower Level |
Bedroom |
|
|
1'9'' x 11'0'' |
|
Lower Level |
Bedroom |
|
|
15'0'' x 13'10'' |
|
Lower Level |
Bedroom |
|
|
13'3'' x 11'0'' |
|
Lower Level |
Recreation Room |
|
|
20'5'' x 12'10'' |
|
Main Level |
Laundry Room |
|
|
7'9'' x 6'9'' |
|
Main Level |
Partial Bathroom |
|
|
7'9'' x 3'0'' |
|
Main Level |
Full Ensuite Bathroom |
|
|
15'6'' x 5'5'' |
|
Main Level |
Primary Bedroom |
|
|
13'7'' x 15'2'' |
|
Main Level |
Kitchen |
|
|
9'10'' x 11'8'' |
|
Main Level |
Dining Room |
|
|
9'10'' x 13'9'' |
|
Main Level |
Living Room |
|
|
21'1'' x 17'1'' |

