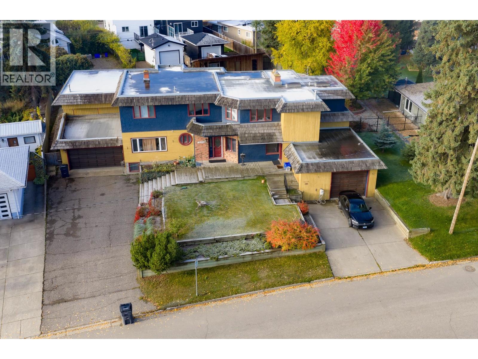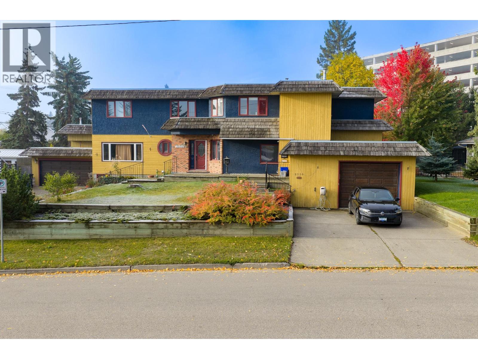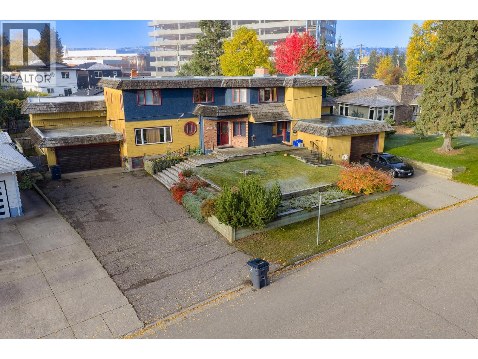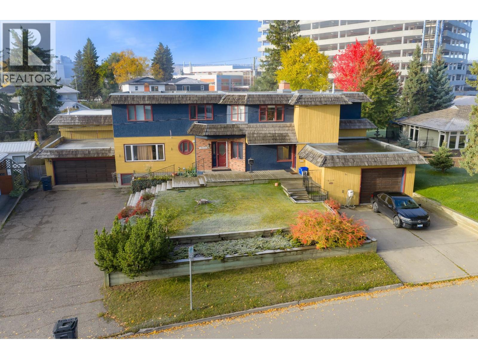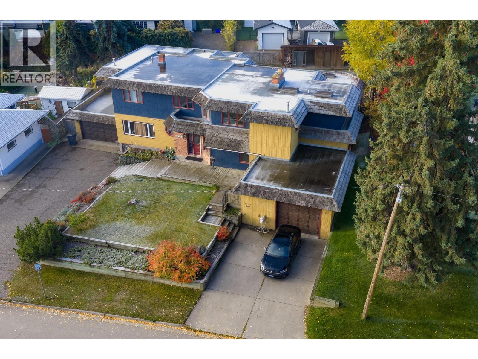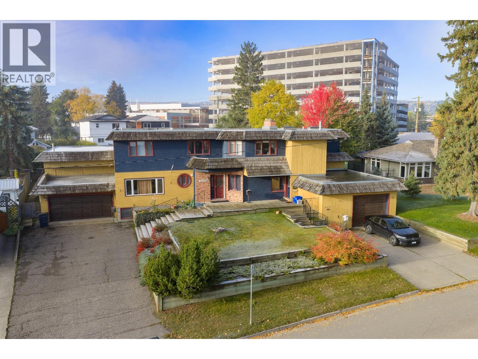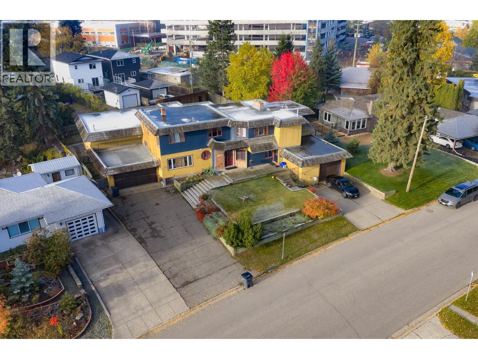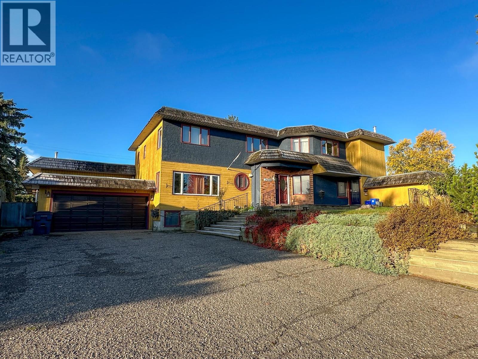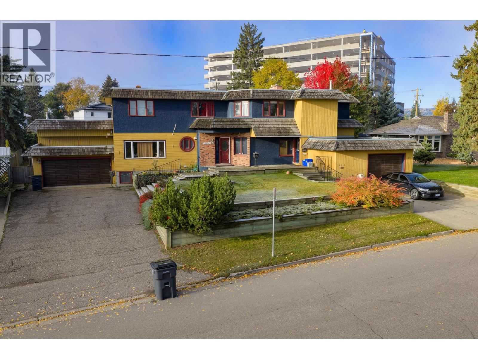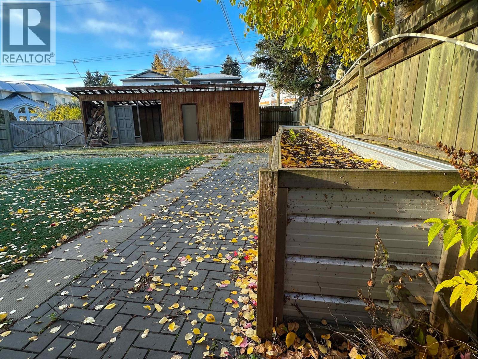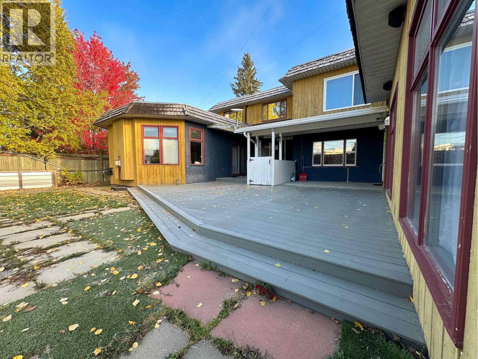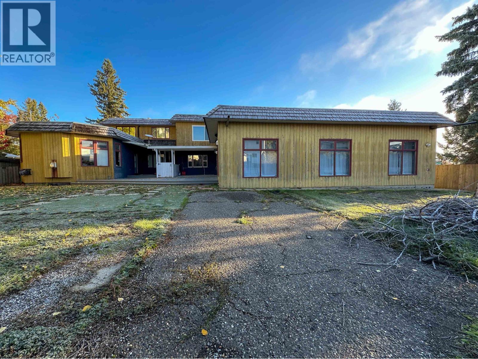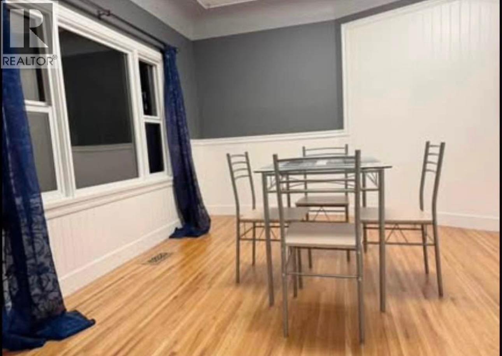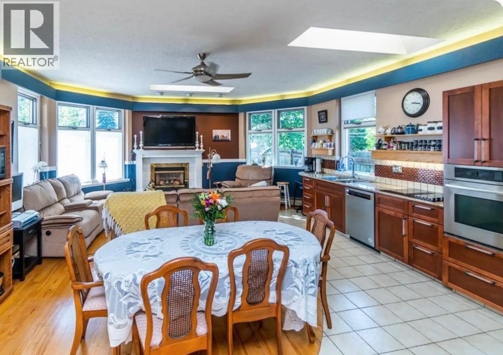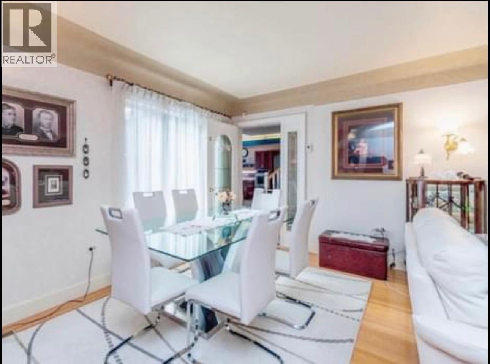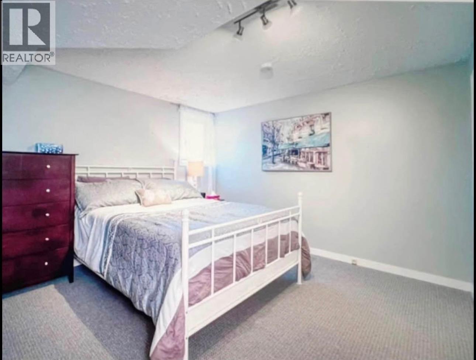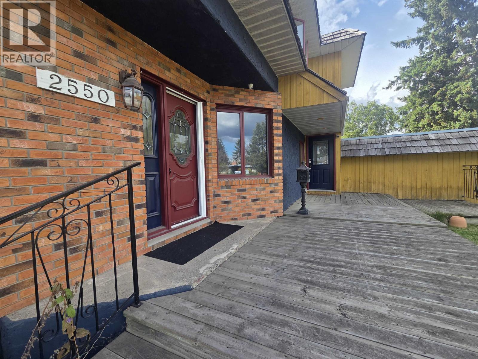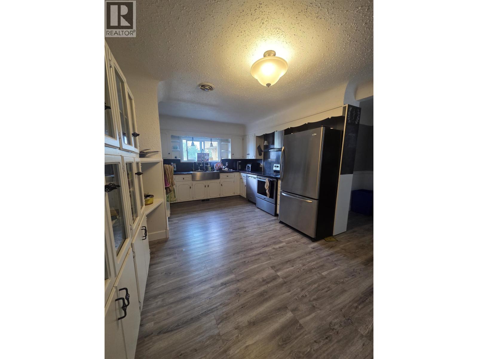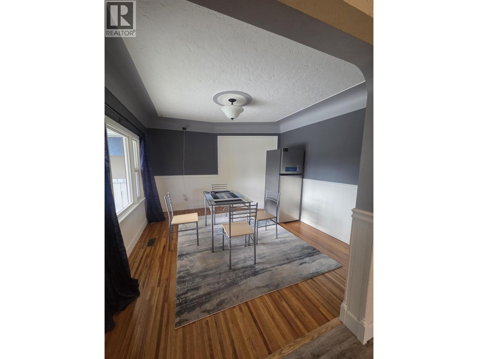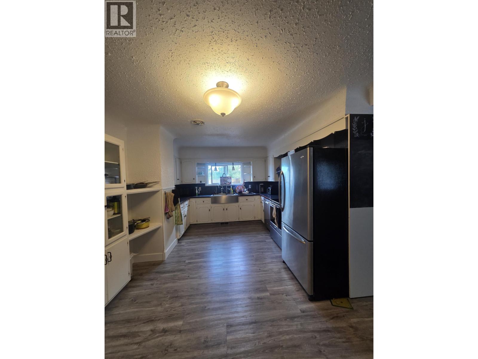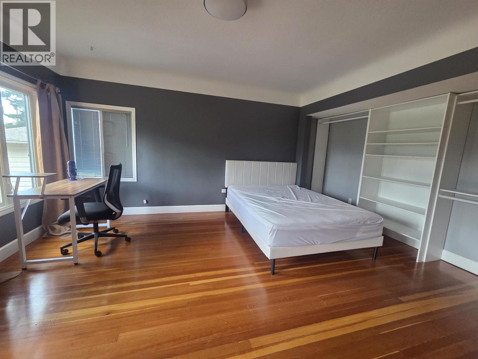8 Bedroom
8 Bathroom
Fireplace
$1,399,000
Paging all investors! This property is just what the doctor ordered! At a whopping 6,800 sq. ft., this home is bursting with potential. Featuring four unauthorized suites, nine bedrooms, and eight full bathrooms, it’s practically a small hospital in itself (minus the waiting room). Located right by the cancer clinic and the new surgical tower, this property is ideal for multi-generational living, corporate housing, or as accommodation for locums and medical staff. With two EV chargers and $6,205/month in rental income, this investment is already in healthy condition, no prescriptions required. Whether you’re looking to expand your real estate portfolio or provide housing for those keeping the city’s heart beating, this property is ready for its next appointment. (id:60626)
Property Details
|
MLS® Number
|
R3038744 |
|
Property Type
|
Single Family |
Building
|
Bathroom Total
|
8 |
|
Bedrooms Total
|
8 |
|
Basement Development
|
Finished |
|
Basement Type
|
Full (finished) |
|
Constructed Date
|
1951 |
|
Construction Style Attachment
|
Detached |
|
Fireplace Present
|
Yes |
|
Fireplace Total
|
2 |
|
Foundation Type
|
Concrete Perimeter |
|
Roof Material
|
Membrane |
|
Roof Style
|
Conventional |
|
Stories Total
|
3 |
|
Total Finished Area
|
6817 Sqft |
|
Type
|
House |
|
Utility Water
|
Municipal Water |
Parking
Land
|
Acreage
|
No |
|
Size Irregular
|
12858 |
|
Size Total
|
12858 Sqft |
|
Size Total Text
|
12858 Sqft |
Rooms
| Level |
Type |
Length |
Width |
Dimensions |
|
Above |
Primary Bedroom |
15 ft |
11 ft |
15 ft x 11 ft |
|
Above |
Bedroom 2 |
13 ft |
12 ft |
13 ft x 12 ft |
|
Above |
Bedroom 3 |
12 ft |
12 ft |
12 ft x 12 ft |
|
Above |
Other |
8 ft ,2 in |
5 ft ,1 in |
8 ft ,2 in x 5 ft ,1 in |
|
Basement |
Kitchen |
15 ft ,3 in |
9 ft |
15 ft ,3 in x 9 ft |
|
Basement |
Dining Room |
13 ft |
13 ft |
13 ft x 13 ft |
|
Basement |
Living Room |
14 ft ,8 in |
13 ft |
14 ft ,8 in x 13 ft |
|
Basement |
Den |
14 ft |
10 ft ,6 in |
14 ft x 10 ft ,6 in |
|
Basement |
Bedroom 4 |
11 ft ,5 in |
11 ft ,1 in |
11 ft ,5 in x 11 ft ,1 in |
|
Basement |
Cold Room |
7 ft ,7 in |
5 ft ,1 in |
7 ft ,7 in x 5 ft ,1 in |
|
Basement |
Laundry Room |
9 ft ,6 in |
7 ft |
9 ft ,6 in x 7 ft |
|
Main Level |
Kitchen |
15 ft |
10 ft ,1 in |
15 ft x 10 ft ,1 in |
|
Main Level |
Dining Room |
12 ft ,2 in |
11 ft ,2 in |
12 ft ,2 in x 11 ft ,2 in |
|
Main Level |
Living Room |
29 ft ,2 in |
15 ft ,8 in |
29 ft ,2 in x 15 ft ,8 in |
|
Main Level |
Family Room |
16 ft ,1 in |
14 ft ,8 in |
16 ft ,1 in x 14 ft ,8 in |
|
Main Level |
Recreational, Games Room |
40 ft |
25 ft |
40 ft x 25 ft |
|
Main Level |
Laundry Room |
9 ft ,7 in |
6 ft |
9 ft ,7 in x 6 ft |
|
Main Level |
Kitchen |
18 ft ,6 in |
7 ft |
18 ft ,6 in x 7 ft |
|
Main Level |
Eating Area |
12 ft |
10 ft |
12 ft x 10 ft |
|
Main Level |
Living Room |
13 ft |
12 ft |
13 ft x 12 ft |

