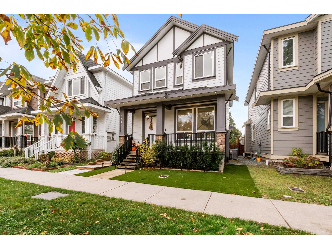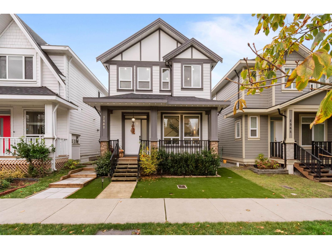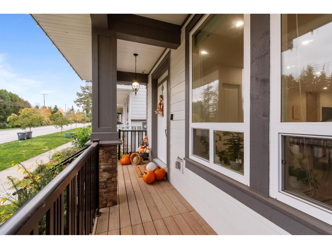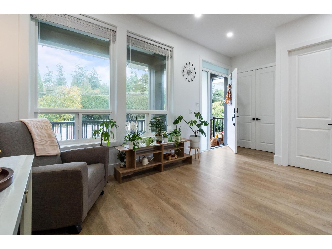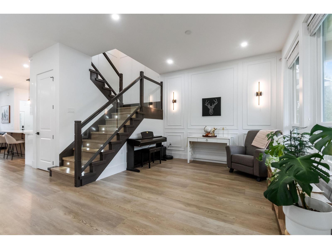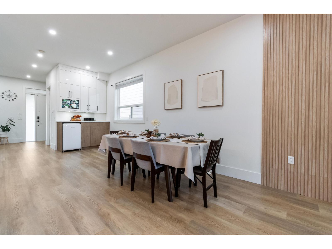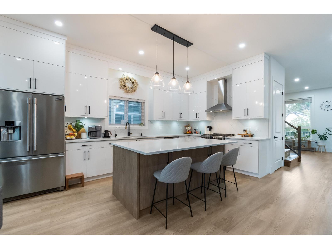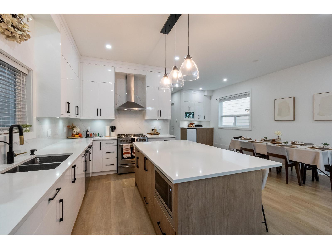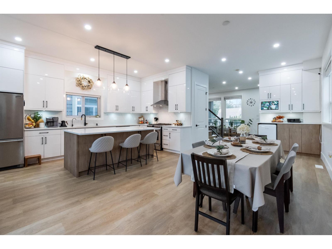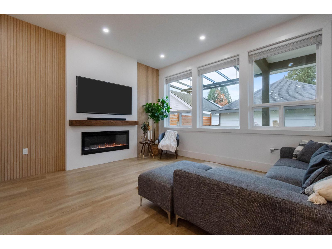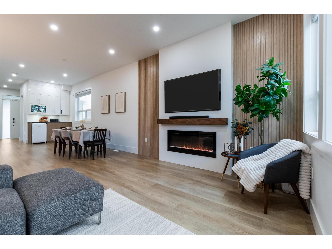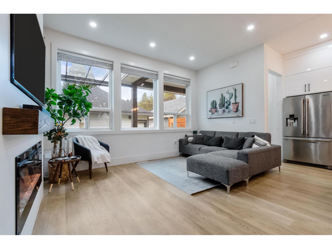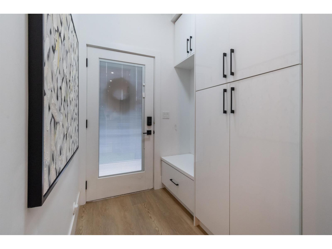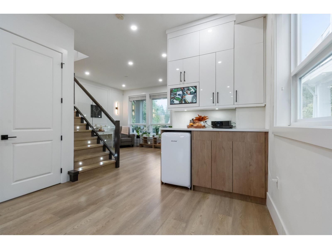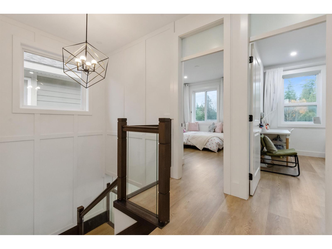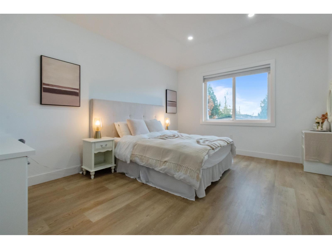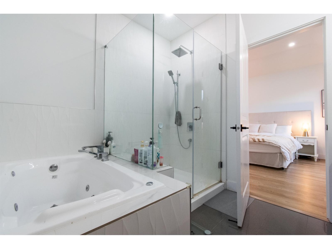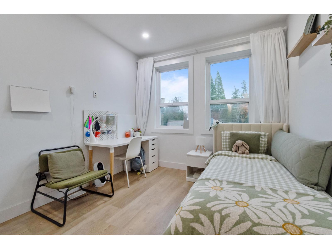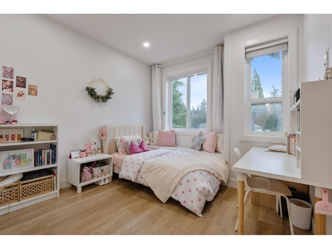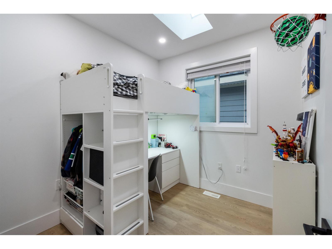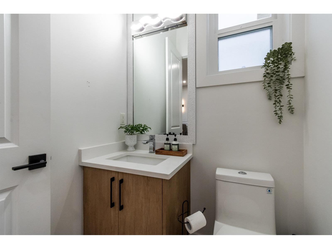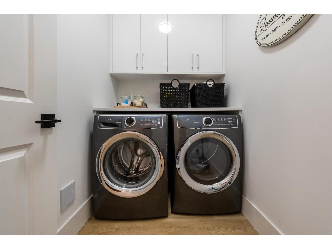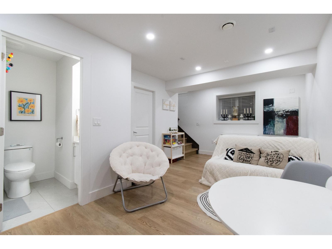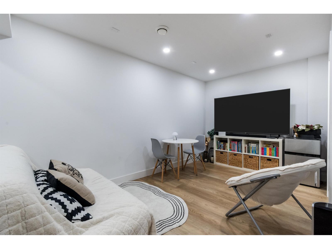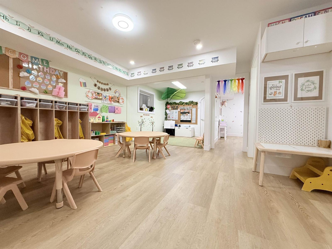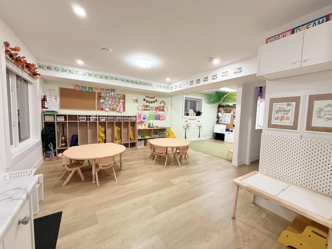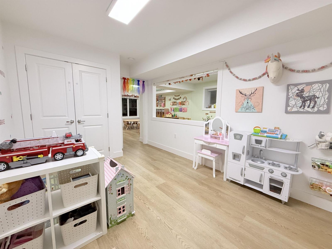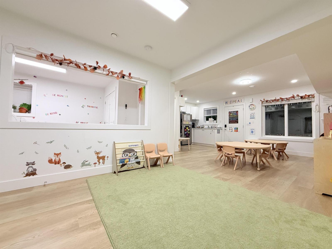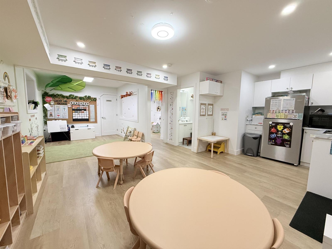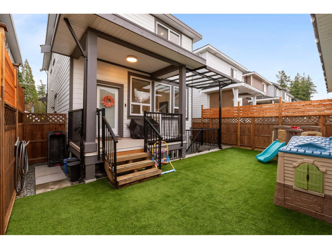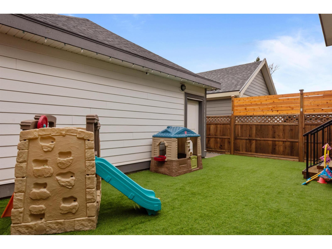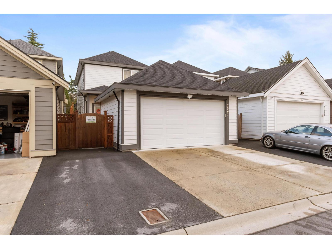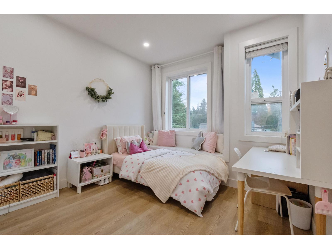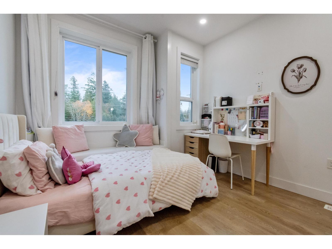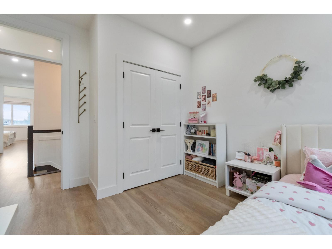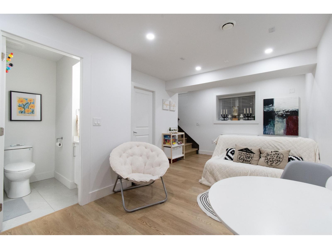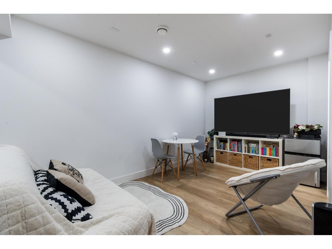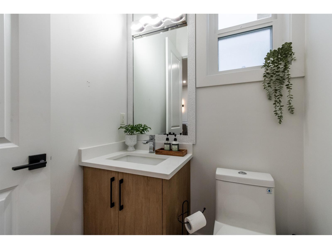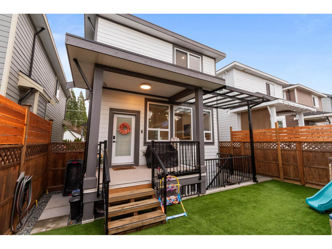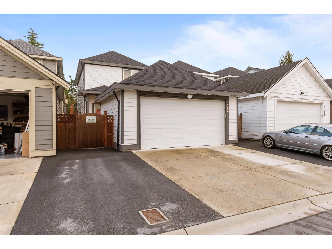5 Bedroom
5 Bathroom
2,994 ft2
2 Level
Fireplace
Air Conditioned
Forced Air
$1,598,000
Welcome to this modern, light-filled home featuring 10' ceilings, expansive windows, AC and a chef's kitchen with an oversized island, and stainless steel appliances. The family room opens to a covered deck and a low-maintenance backyard upgraded with premium artificial turf. Upstairs offers 4 bedrooms, with the former lounge area converted into an additional bedroom. The basement includes an extra media room and a dedicated space where the seller currently operates a DAYCARE-offering excellent flexibility. Seller upgrades include a new awning over the separate entrance, asphalt-paved outdoor parking, and enhanced 18" insulation in the attic and 6" in the garage. Minutes to Morgan Crossing, top schools, transit, and the Grandview Heights Aquatic Centre. Open House : Nov 15 & 16 (2-4pm) (id:60626)
Property Details
|
MLS® Number
|
R3066704 |
|
Property Type
|
Single Family |
|
Neigbourhood
|
Grandview |
|
Parking Space Total
|
5 |
Building
|
Bathroom Total
|
5 |
|
Bedrooms Total
|
5 |
|
Age
|
6 Years |
|
Appliances
|
Washer, Dryer, Refrigerator, Stove, Dishwasher, Garage Door Opener, Microwave, Range, Alarm System - Roughed In, Central Vacuum - Roughed In |
|
Architectural Style
|
2 Level |
|
Basement Development
|
Finished |
|
Basement Features
|
Separate Entrance |
|
Basement Type
|
Full (finished) |
|
Construction Style Attachment
|
Detached |
|
Cooling Type
|
Air Conditioned |
|
Fire Protection
|
Unknown |
|
Fireplace Present
|
Yes |
|
Fireplace Total
|
1 |
|
Fixture
|
Drapes/window Coverings |
|
Heating Fuel
|
Natural Gas |
|
Heating Type
|
Forced Air |
|
Size Interior
|
2,994 Ft2 |
|
Type
|
House |
|
Utility Water
|
Municipal Water |
Parking
Land
|
Acreage
|
No |
|
Sewer
|
Sanitary Sewer |
|
Size Irregular
|
3629 |
|
Size Total
|
3629 Sqft |
|
Size Total Text
|
3629 Sqft |
Utilities
|
Electricity
|
Available |
|
Natural Gas
|
Available |
|
Water
|
Available |

