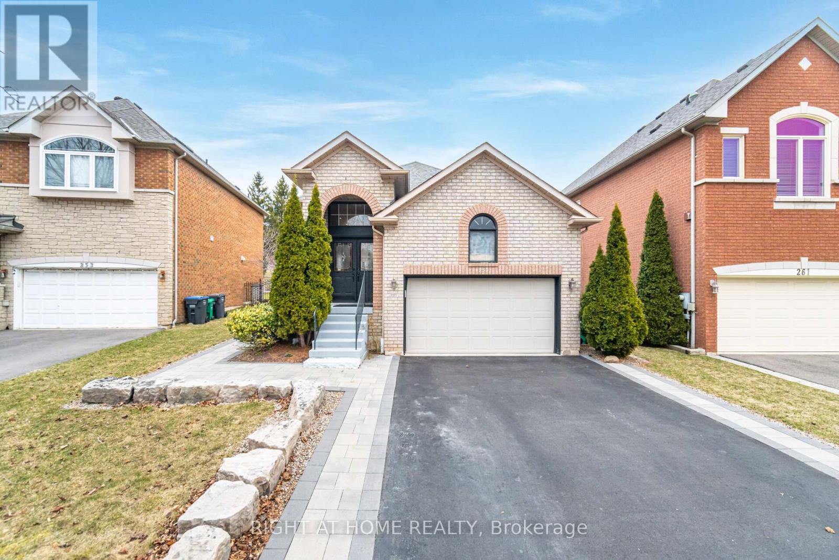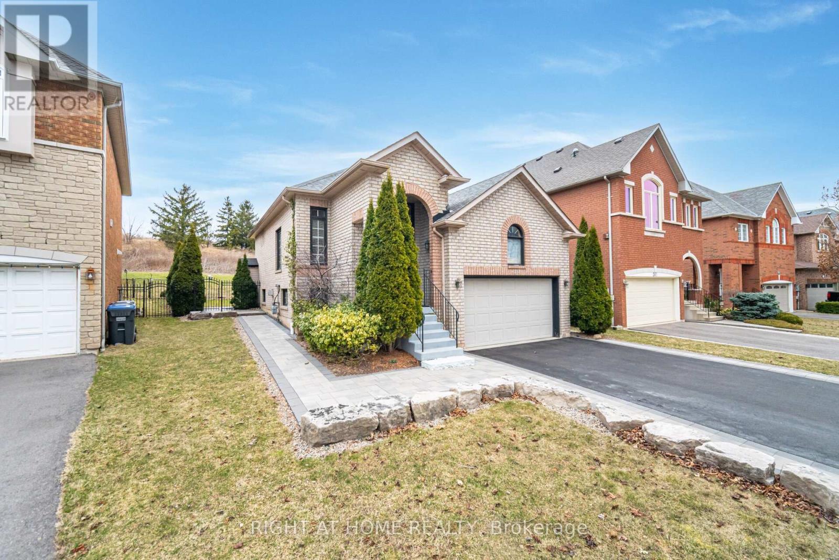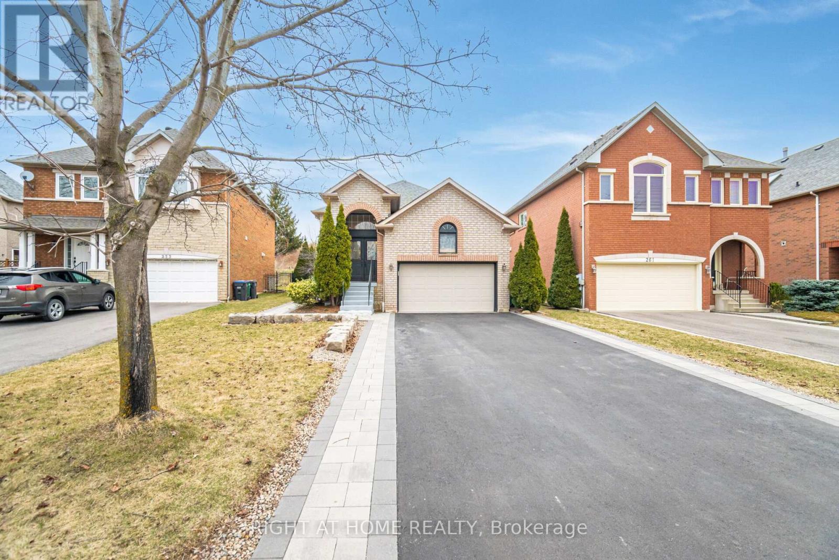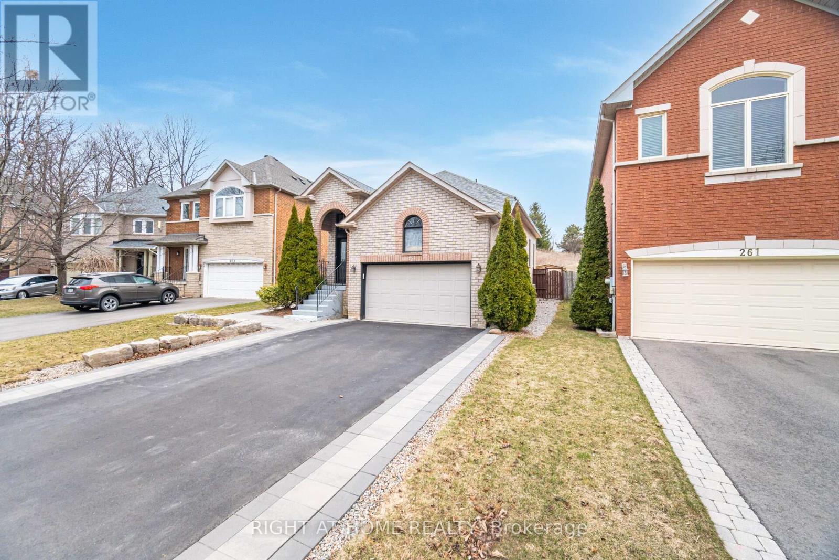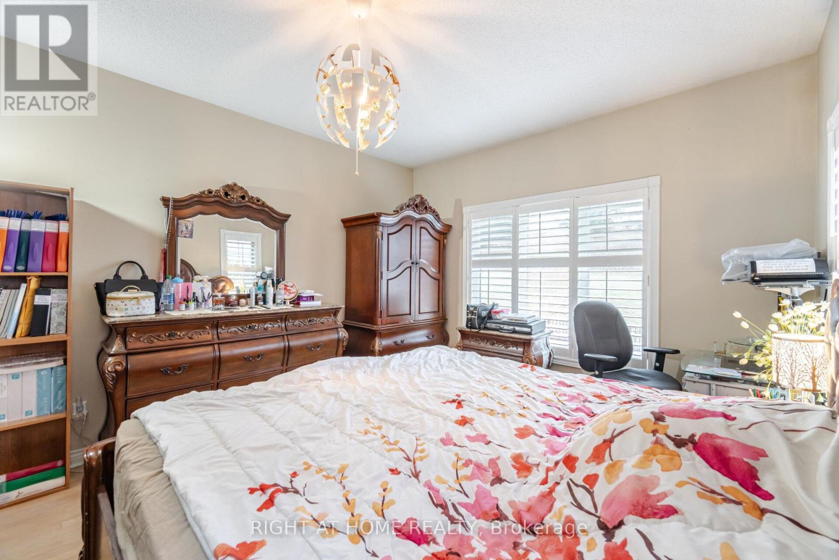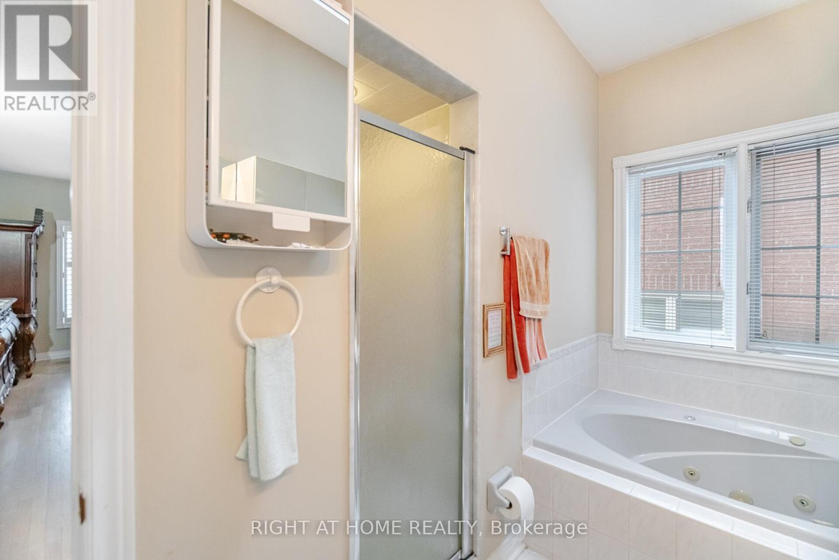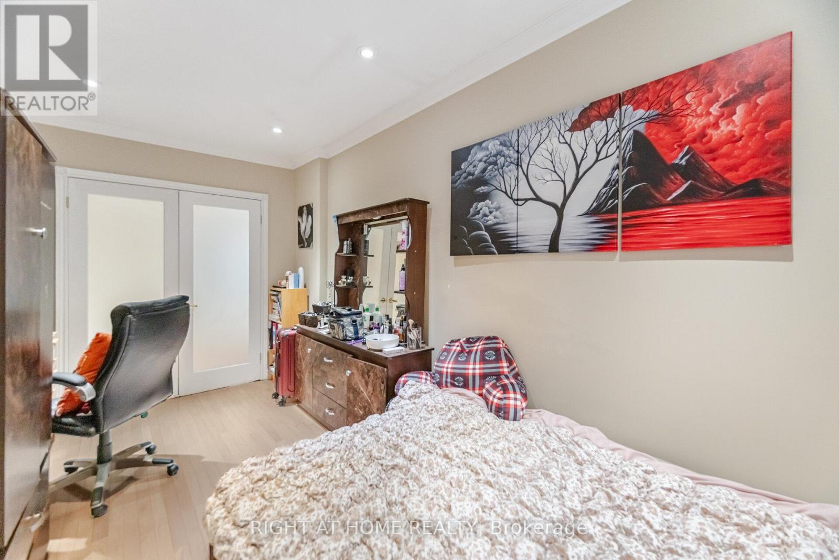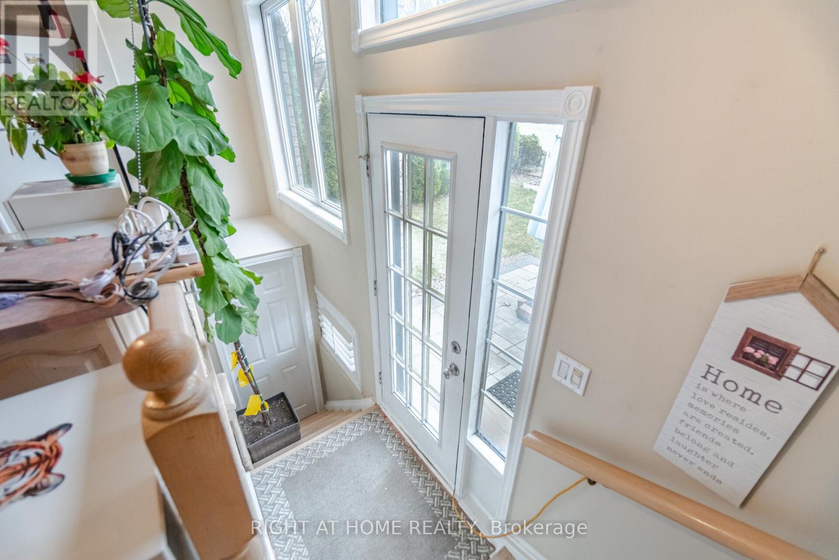4 Bedroom
3 Bathroom
700 - 1,100 ft2
Raised Bungalow
Fireplace
Central Air Conditioning
Forced Air
$1,399,000
Raised Bungalow On A Premium Lot Backing Onto Greenspace. Exterior Interlocking and Landscaping.Beautiful Layout With Open Concept Main Floor. Two Skylights. Large Kitchen Area Overlooking Private Backyard. Large Master Bedroom with Ensuite and Walk-In Closet. Basement With Gas Fireplace and Two Bedrooms and Separate Entrance. Water Heater and Furnace (2024). AC 2025. Garage Can Be Air Conditioned With Flip Of Switch. California Shutters Throughout. Backing Onto Greenspace and Golf Course. Basement currently rent for $2400/month. (id:60626)
Property Details
|
MLS® Number
|
W12052355 |
|
Property Type
|
Single Family |
|
Neigbourhood
|
Hurontario |
|
Community Name
|
Hurontario |
|
Equipment Type
|
Air Conditioner, Water Heater, Furnace |
|
Parking Space Total
|
5 |
|
Rental Equipment Type
|
Air Conditioner, Water Heater, Furnace |
Building
|
Bathroom Total
|
3 |
|
Bedrooms Above Ground
|
2 |
|
Bedrooms Below Ground
|
2 |
|
Bedrooms Total
|
4 |
|
Age
|
16 To 30 Years |
|
Appliances
|
Dishwasher, Dryer, Stove, Washer, Refrigerator |
|
Architectural Style
|
Raised Bungalow |
|
Basement Features
|
Apartment In Basement, Separate Entrance |
|
Basement Type
|
N/a |
|
Construction Style Attachment
|
Detached |
|
Cooling Type
|
Central Air Conditioning |
|
Exterior Finish
|
Brick |
|
Fireplace Present
|
Yes |
|
Flooring Type
|
Tile, Hardwood |
|
Foundation Type
|
Block |
|
Half Bath Total
|
1 |
|
Heating Fuel
|
Natural Gas |
|
Heating Type
|
Forced Air |
|
Stories Total
|
1 |
|
Size Interior
|
700 - 1,100 Ft2 |
|
Type
|
House |
|
Utility Water
|
Municipal Water |
Parking
Land
|
Acreage
|
No |
|
Sewer
|
Sanitary Sewer |
|
Size Depth
|
100 Ft ,1 In |
|
Size Frontage
|
40 Ft |
|
Size Irregular
|
40 X 100.1 Ft |
|
Size Total Text
|
40 X 100.1 Ft |
Rooms
| Level |
Type |
Length |
Width |
Dimensions |
|
Basement |
Bedroom 3 |
4.02 m |
2.76 m |
4.02 m x 2.76 m |
|
Basement |
Bedroom 4 |
4.02 m |
2.76 m |
4.02 m x 2.76 m |
|
Basement |
Great Room |
5.97 m |
4.97 m |
5.97 m x 4.97 m |
|
Lower Level |
Foyer |
1.98 m |
1 m |
1.98 m x 1 m |
|
Main Level |
Living Room |
2.76 m |
2.76 m |
2.76 m x 2.76 m |
|
Main Level |
Dining Room |
2.76 m |
2.76 m |
2.76 m x 2.76 m |
|
Main Level |
Bedroom |
4.02 m |
4.02 m |
4.02 m x 4.02 m |
|
Main Level |
Bedroom 2 |
4.97 m |
2.76 m |
4.97 m x 2.76 m |
|
Main Level |
Kitchen |
4.97 m |
2.76 m |
4.97 m x 2.76 m |

