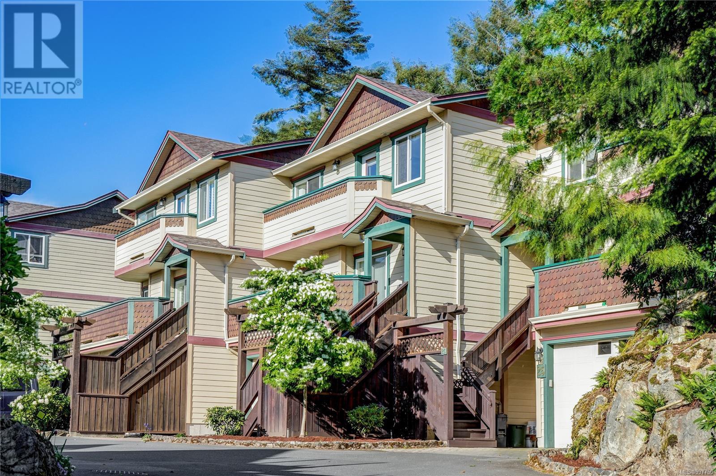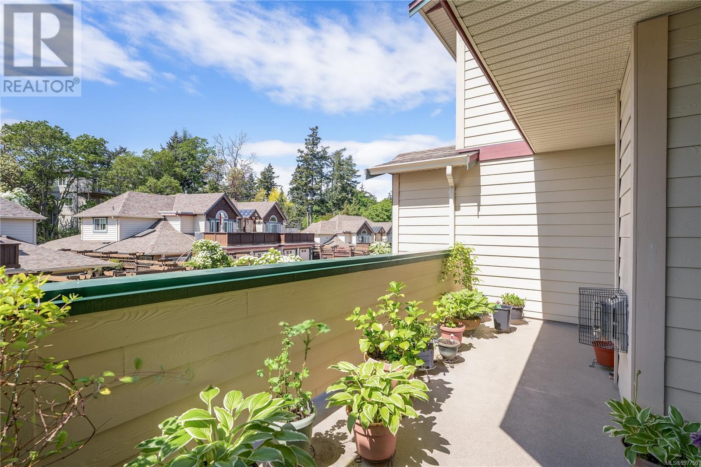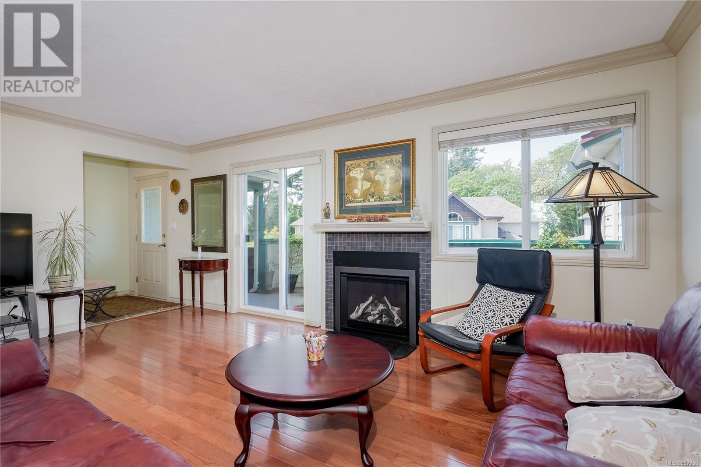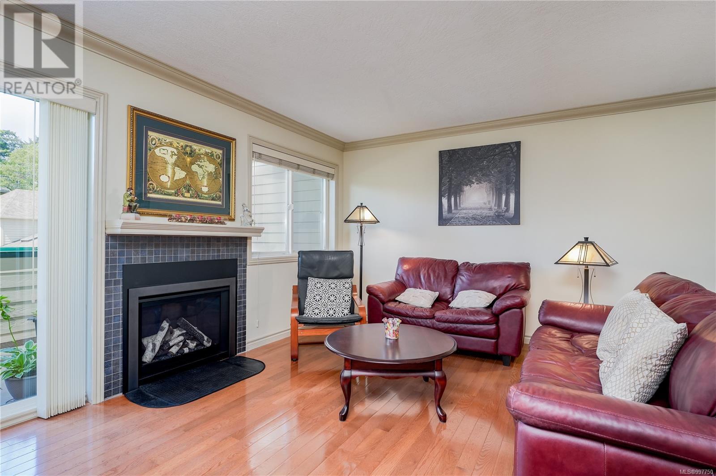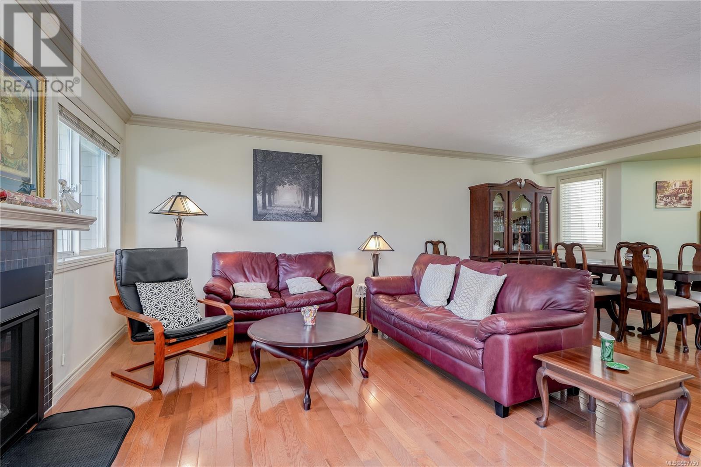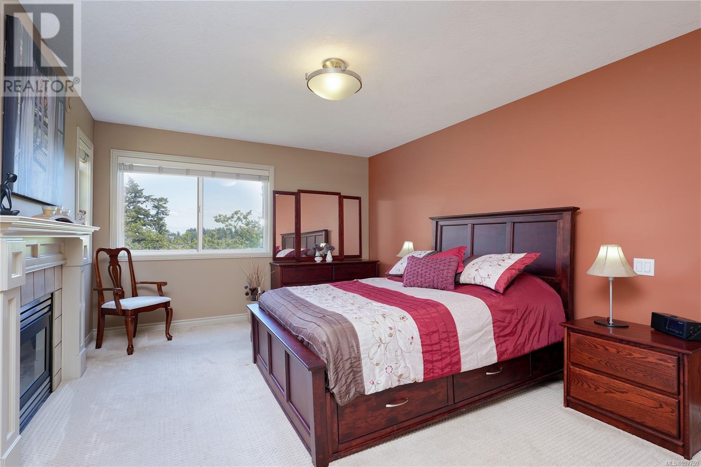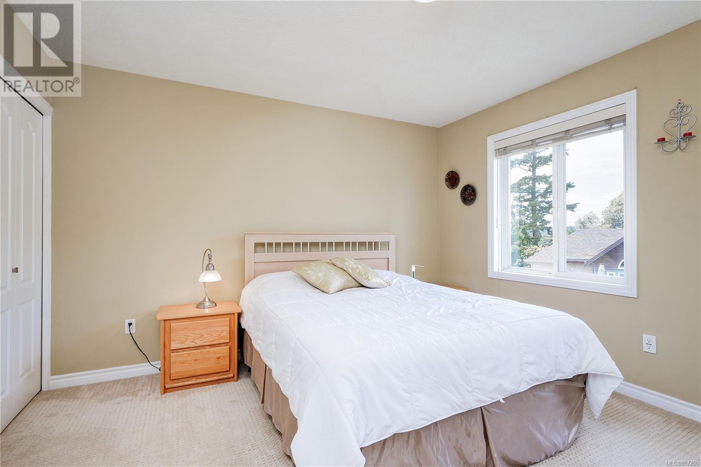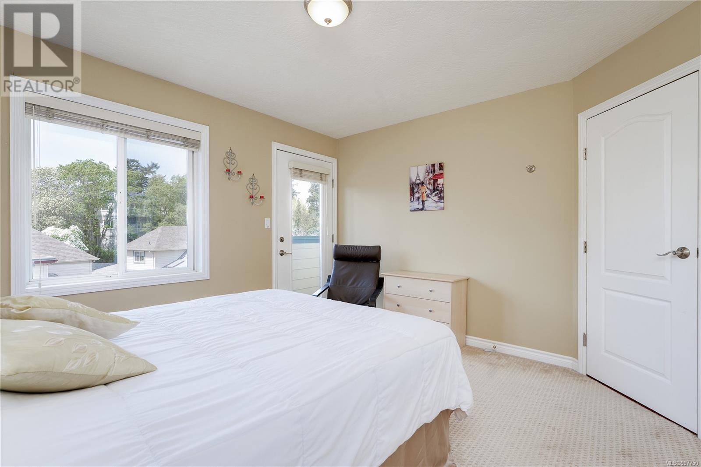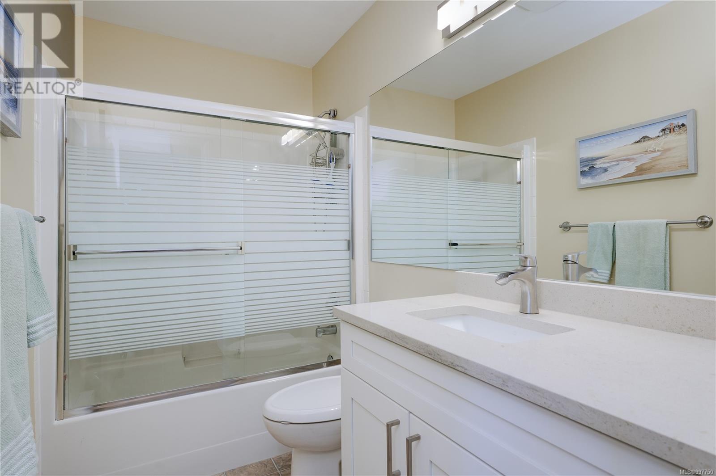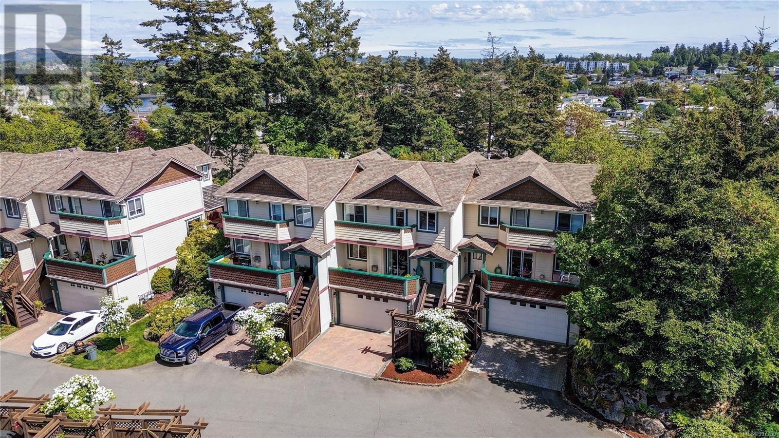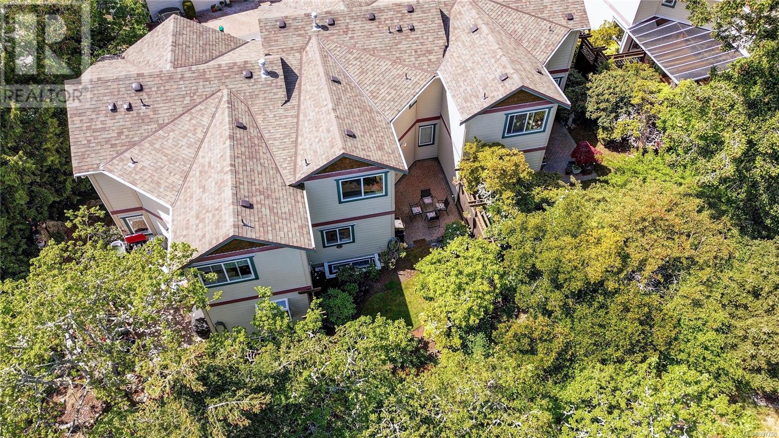26 108 Aldersmith Pl View Royal, British Columbia V9A 7M8
$925,000Maintenance,
$679.80 Monthly
Maintenance,
$679.80 MonthlyWelcome to Aldersmith Woods—a quiet, well-managed enclave in the heart of View Royal, known for its lush surroundings and unbeatable walkability. This immaculate 3–4 bedroom, 3 bathroom townhome offers nearly 2,000 sq ft of beautifully updated space that blends comfort, convenience, and a touch of elegance. Step inside to discover solid oak flooring in the living room, a sleek Valor H3 gas fireplace, and oversized windows that bathe the home in natural light. The upgraded kitchen is a dream for home chefs, featuring Caesarstone countertops, a double undermount sink, full-height soft-close IKEA cabinetry, and modern appliances. Enjoy easy access to a private, sun-drenched patio that backs onto peaceful green space—no visible neighbours in sight. Upstairs, the spacious primary suite is your sanctuary, complete with ocean glimpses, a cozy fireplace, and a luxurious ensuite. Bathrooms have been tastefully updated with custom maple cabinetry, quartz counters, and efficient one-piece Cadet toilets with soft-close tops. Plush new carpeting graces the third floor, stairs, and lower level, adding warmth and comfort throughout. Two sunny decks and a large patio invite you to relax outdoors and take in distant mountain views. Whether you're hosting guests or enjoying a quiet evening at home, this layout adapts to your lifestyle—with space for a home office, gym, or fourth bedroom. Other highlights include custom Ruffell & Brown blinds, a new strata roof (2023), and a friendly, stable community just a short stroll to groceries, cafés, and all essentials. The Galloping Goose Trail is at your doorstep, perfect for cycling or a scenic walk to the waterfront. Minutes to CFB Esquimalt and an easy commute downtown. If you’re seeking space, style, and an active lifestyle in a central location—this is the one you've been waiting for. (id:60626)
Property Details
| MLS® Number | 997750 |
| Property Type | Single Family |
| Neigbourhood | Glentana |
| Community Name | Aldersmith Woods |
| Community Features | Pets Allowed, Family Oriented |
| Features | Cul-de-sac, Other, Rectangular |
| Parking Space Total | 2 |
| Plan | Vis3943 |
| Structure | Patio(s) |
Building
| Bathroom Total | 3 |
| Bedrooms Total | 3 |
| Constructed Date | 1996 |
| Cooling Type | None |
| Fireplace Present | Yes |
| Fireplace Total | 2 |
| Heating Fuel | Electric, Natural Gas |
| Heating Type | Baseboard Heaters |
| Size Interior | 2,761 Ft2 |
| Total Finished Area | 2263 Sqft |
| Type | Row / Townhouse |
Land
| Acreage | No |
| Size Irregular | 2841 |
| Size Total | 2841 Sqft |
| Size Total Text | 2841 Sqft |
| Zoning Type | Multi-family |
Rooms
| Level | Type | Length | Width | Dimensions |
|---|---|---|---|---|
| Second Level | Bedroom | 12'6 x 12'0 | ||
| Second Level | Bedroom | 11'0 x 9'5 | ||
| Second Level | Bathroom | 4-Piece | ||
| Second Level | Bathroom | 4-Piece | ||
| Second Level | Primary Bedroom | 15'11 x 11'10 | ||
| Second Level | Balcony | 16'9 x 2'5 | ||
| Lower Level | Family Room | 17'6 x 11'4 | ||
| Lower Level | Laundry Room | 10'0 x 7'6 | ||
| Main Level | Bathroom | 2-Piece | ||
| Main Level | Kitchen | 11'10 x 10'1 | ||
| Main Level | Dining Room | 17'1 x 9'7 | ||
| Main Level | Balcony | 18'11 x 7'4 | ||
| Main Level | Patio | 18'5 x 12'1 | ||
| Main Level | Living Room | 21'4 x 18'0 | ||
| Main Level | Entrance | 5'7 x 4'5 |
Contact Us
Contact us for more information

