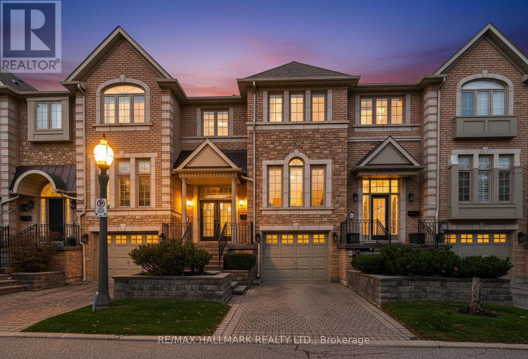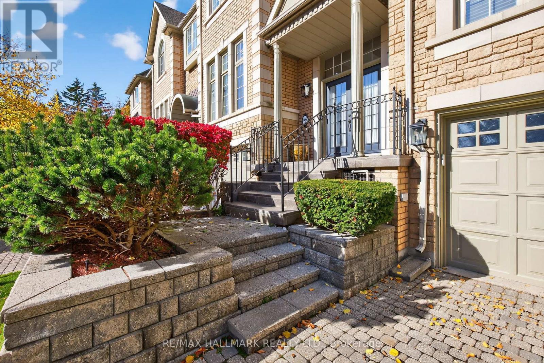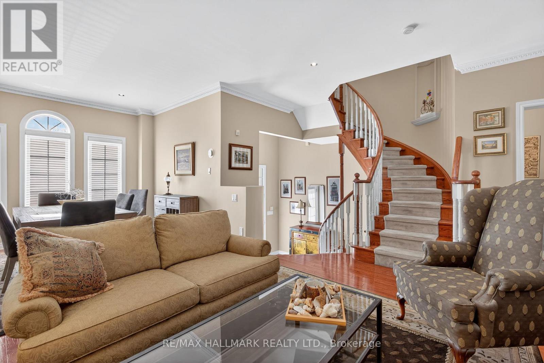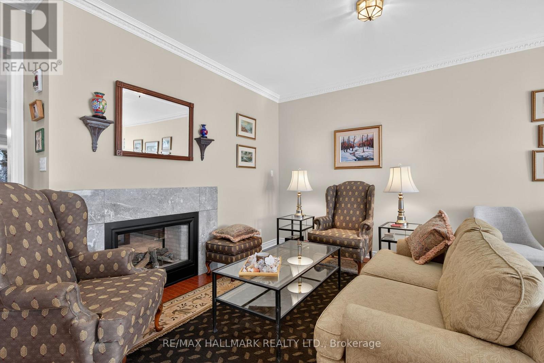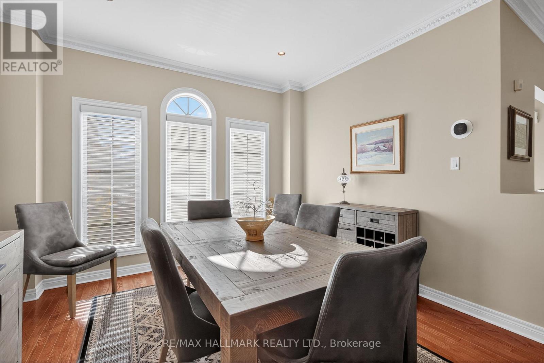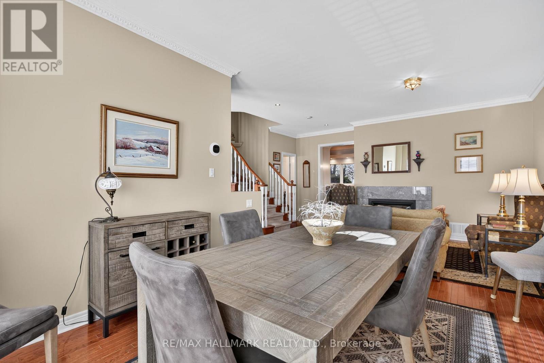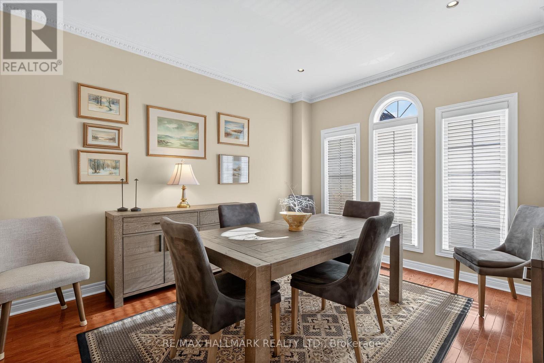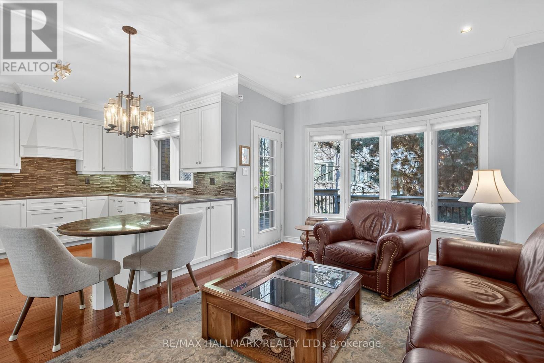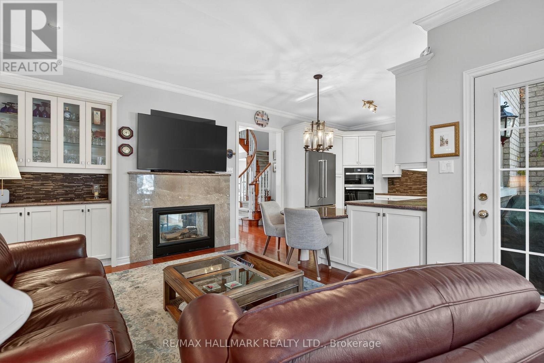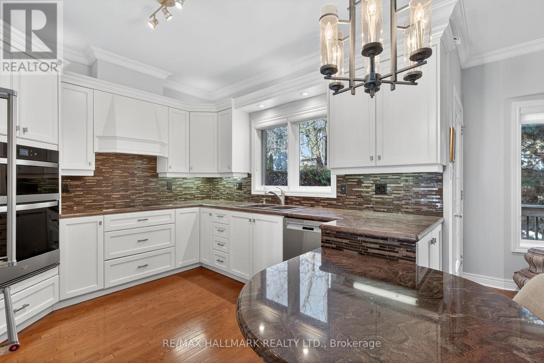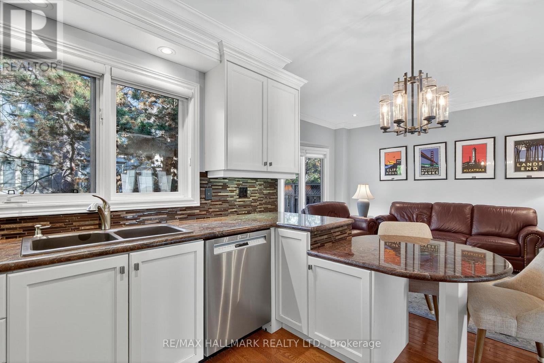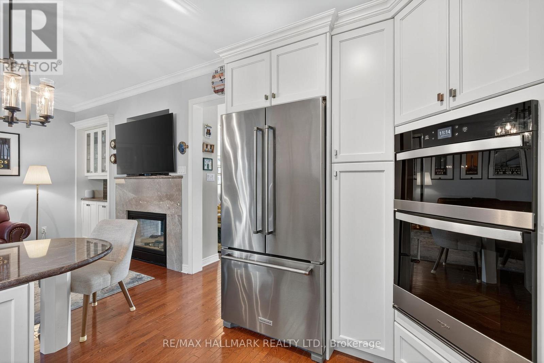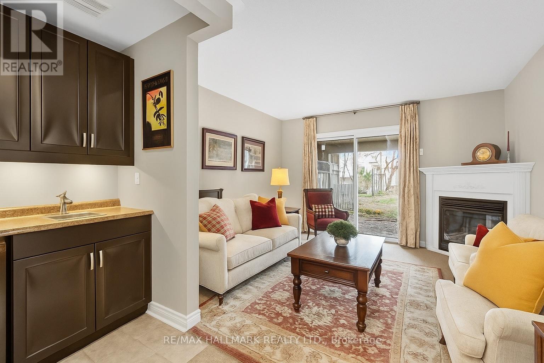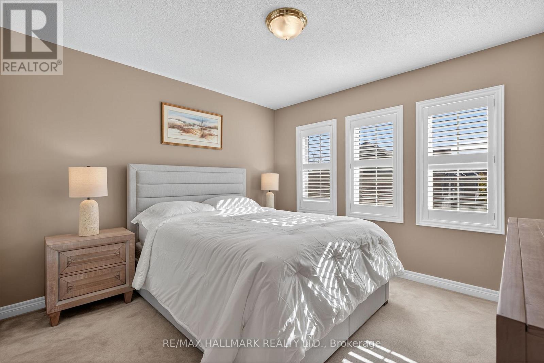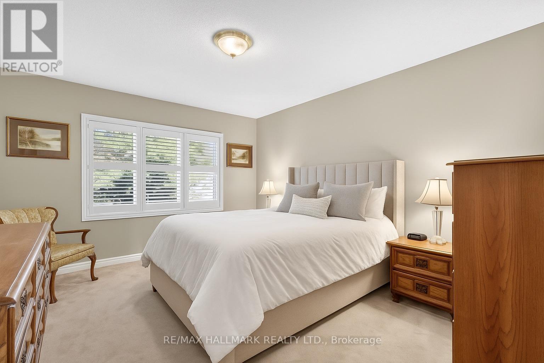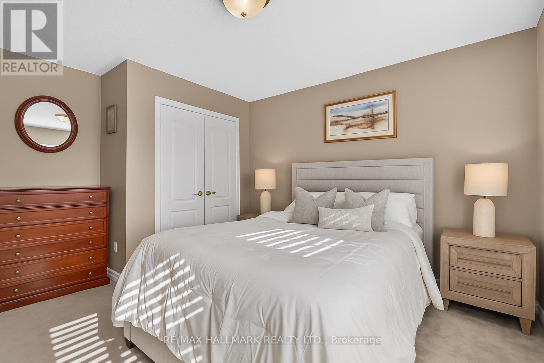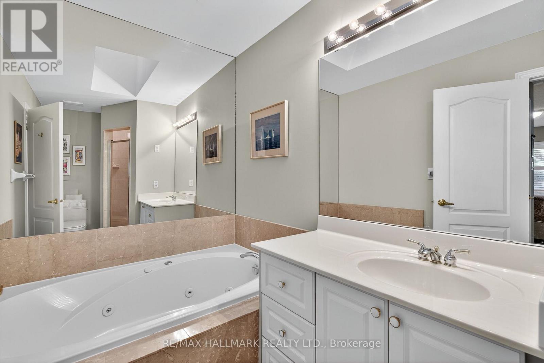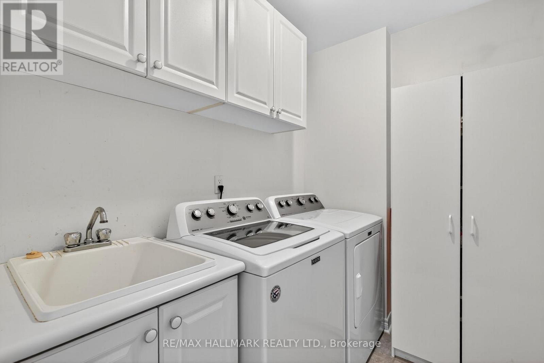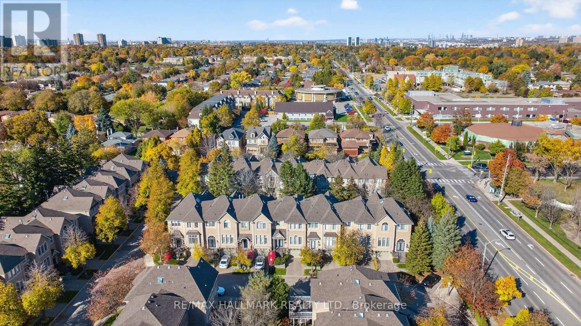26 - 187 La Rose Avenue Toronto, Ontario M9P 3W1
$1,289,000Maintenance, Common Area Maintenance, Parking, Insurance
$872.25 Monthly
Maintenance, Common Area Maintenance, Parking, Insurance
$872.25 MonthlyWelcome To The Classics - Where Comfort Meets Sophistication In The Heart Of Etobicoke. This Bright And Spacious 3-Bedroom, 3-Bathroom Townhome Offers The Perfect Blend Of Style, Functionality, And Family-Friendly Living. Step Inside To Discover An Open-Concept Main Floor Filled With Natural Light - Featuring Elegant Living And Dining Areas, A Modern Kitchen With A Walkout To A Private Terrace, And A Cozy Family Room That Opens To A Serene Patio And Yard. Enjoy Two Fireplaces Across Both Main And Lower Levels, Ideal For Relaxing Evenings Or Hosting Friends In Style. Upstairs, The Primary Suite Impresses With A Full Ensuite Bathroom And Walk-In Closet, While Laundry On The Upper Level Adds Everyday Convenience. Rare 3-Car Parking With Attached Garage And Private Driveway.Located Just Steps From Parks, Trails, Shops, And The Upcoming Eglinton Crosstown West LRT, This Home Sits Within Walking Distance To Highly Sought-After Schools - Making It An Exceptional Choice For Growing Families Seeking Lifestyle And Location In One Perfect Package. (id:60626)
Open House
This property has open houses!
2:00 pm
Ends at:4:00 pm
2:00 pm
Ends at:4:00 pm
Property Details
| MLS® Number | W12532912 |
| Property Type | Single Family |
| Neigbourhood | Humber Heights-Westmount |
| Community Name | Willowridge-Martingrove-Richview |
| Amenities Near By | Place Of Worship, Public Transit |
| Community Features | Pets Allowed With Restrictions, Community Centre |
| Equipment Type | None |
| Parking Space Total | 3 |
| Rental Equipment Type | None |
Building
| Bathroom Total | 3 |
| Bedrooms Above Ground | 3 |
| Bedrooms Total | 3 |
| Amenities | Visitor Parking, Fireplace(s) |
| Appliances | Oven - Built-in, Range, Garage Door Opener Remote(s), Water Heater, Water Meter, Dishwasher, Microwave, Oven, Whirlpool, Window Coverings, Refrigerator |
| Basement Development | Finished |
| Basement Features | Walk Out |
| Basement Type | N/a (finished) |
| Cooling Type | Central Air Conditioning |
| Exterior Finish | Brick |
| Fire Protection | Smoke Detectors |
| Fireplace Present | Yes |
| Fireplace Total | 2 |
| Flooring Type | Hardwood |
| Half Bath Total | 1 |
| Heating Fuel | Natural Gas |
| Heating Type | Forced Air |
| Stories Total | 2 |
| Size Interior | 2,000 - 2,249 Ft2 |
| Type | Row / Townhouse |
Parking
| Attached Garage | |
| Garage |
Land
| Acreage | No |
| Land Amenities | Place Of Worship, Public Transit |
| Surface Water | River/stream |
Rooms
| Level | Type | Length | Width | Dimensions |
|---|---|---|---|---|
| Second Level | Primary Bedroom | 6 m | 3.43 m | 6 m x 3.43 m |
| Second Level | Bedroom 2 | 3.93 m | 3.43 m | 3.93 m x 3.43 m |
| Second Level | Bedroom 3 | 2.9 m | 3.31 m | 2.9 m x 3.31 m |
| Second Level | Laundry Room | 1.63 m | 3.43 m | 1.63 m x 3.43 m |
| Basement | Utility Room | 3.96 m | 3.26 m | 3.96 m x 3.26 m |
| Lower Level | Recreational, Games Room | 4.77 m | 3.62 m | 4.77 m x 3.62 m |
| Main Level | Living Room | 3.89 m | 5.35 m | 3.89 m x 5.35 m |
| Main Level | Dining Room | 3.3 m | 3.43 m | 3.3 m x 3.43 m |
| Main Level | Family Room | 5.45 m | 3.43 m | 5.45 m x 3.43 m |
| Main Level | Kitchen | 3.19 m | 3.42 m | 3.19 m x 3.42 m |
Contact Us
Contact us for more information

