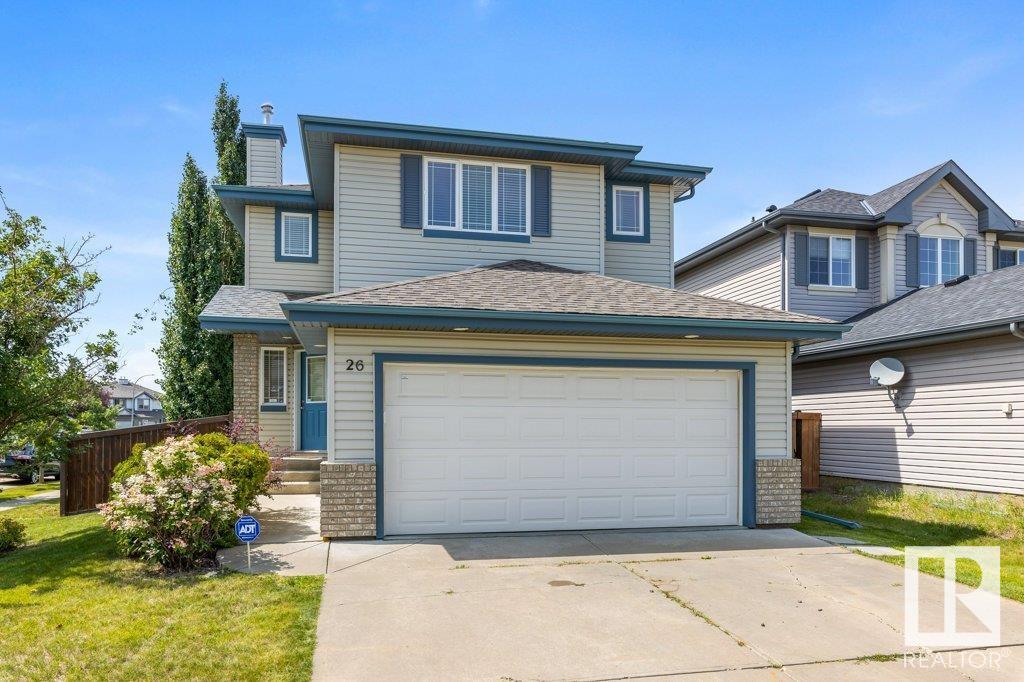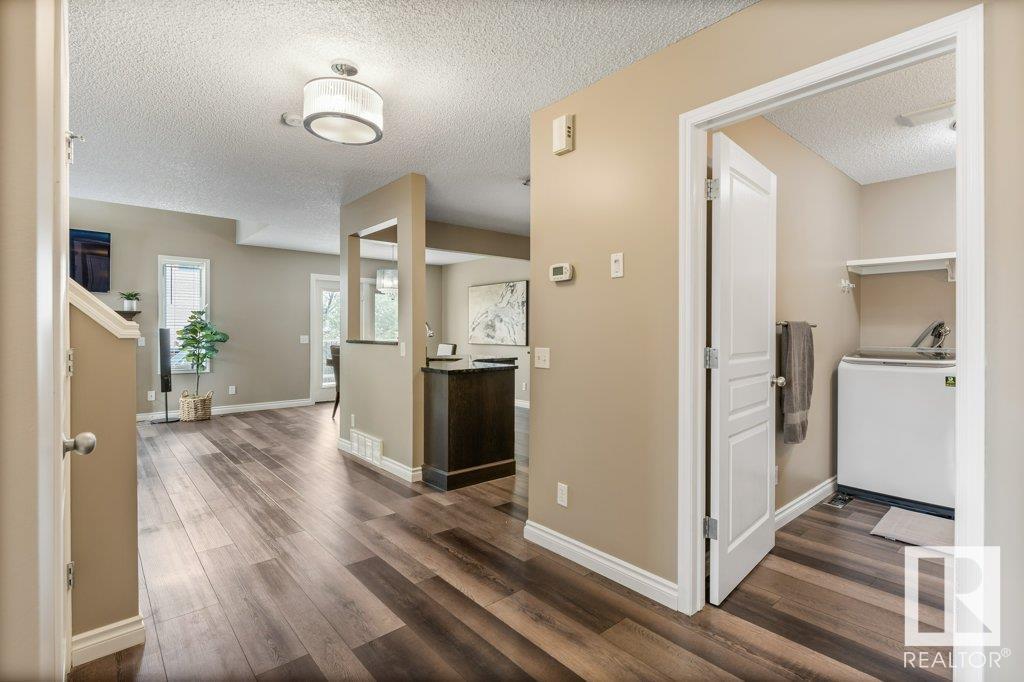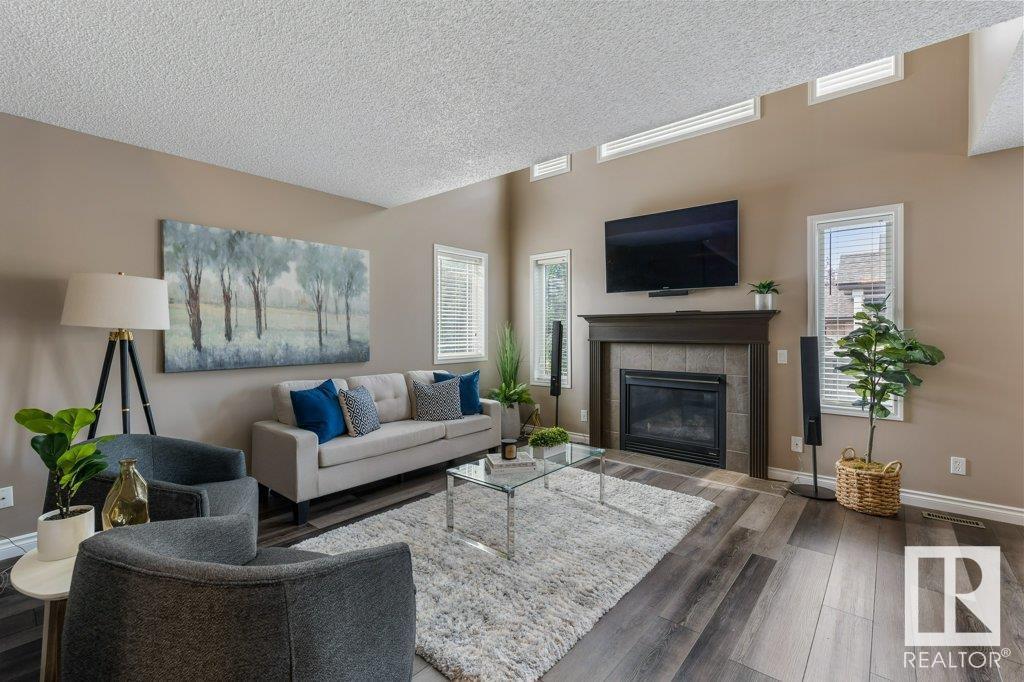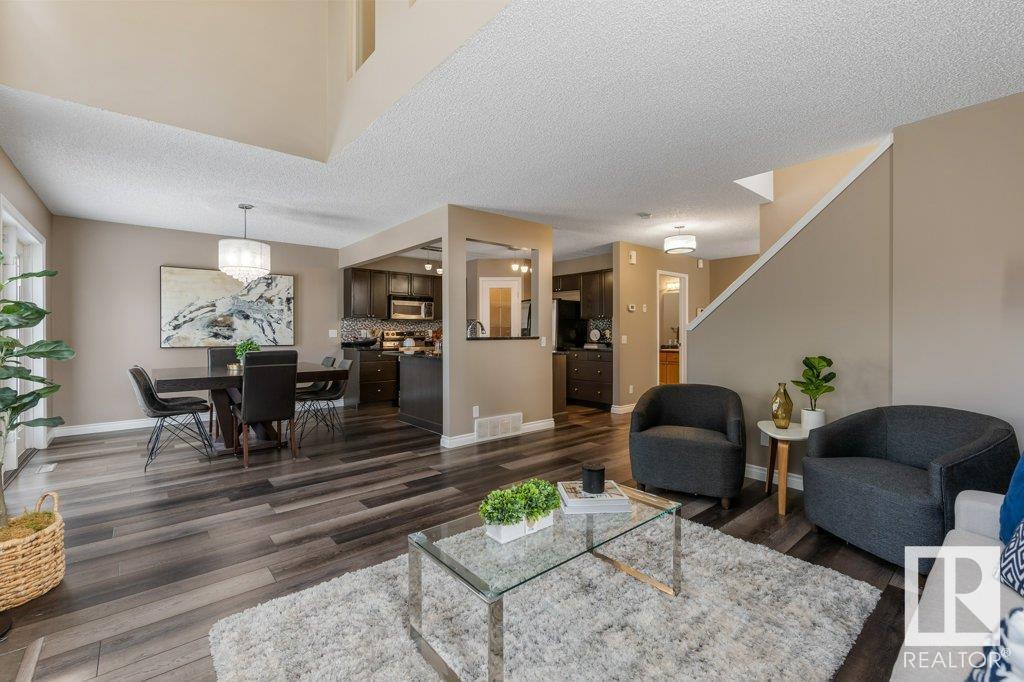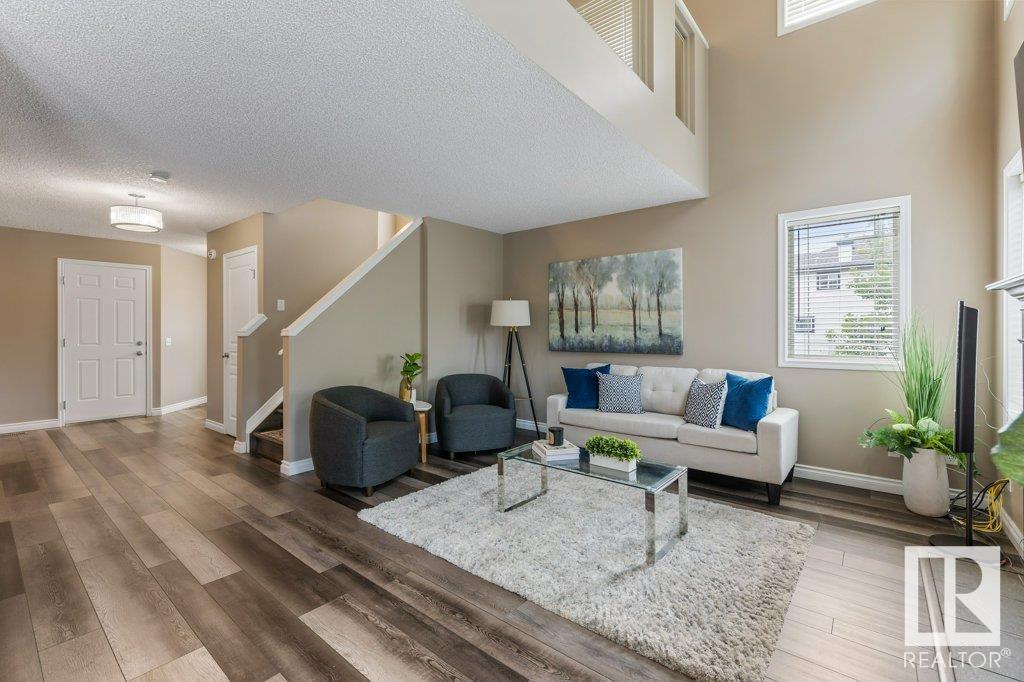3 Bedroom
3 Bathroom
1,693 ft2
Fireplace
Central Air Conditioning
Forced Air
$519,900
Welcome to this almost 1700 sqft 2 storey offering Central A/C, 3 bedrooms and 2.5 bathrooms. Upgraded newer VINYL plank flooring extends throughout the main living areas. The main floor is open concept with an updated kitchen featuring GRANITE counter tops, corner PANTRY, and island with eating bar. The living room has a 2 storey ceiling with lots of windows providing extra light and a gas fireplace. The dining area is spacious and has french doors out to the a large deck and private yard with storage shed! Completing the main floor is a half bath and MAIN FLOOR LAUNDRY. Upstairs features 3 bedrooms, main 4pce bathroom and a bright BONUS ROOM/LOFT area. The primary bedroom has a 4pce ENSUITE and WALK IN CLOSET. The basement is extremely well laid out and would be easy to finish with a bathroom, 4th bedroom and family room. Located in the sought after neighborhood of North Ridge, close to parks and easy access to the Ray Gibbons and the Anthony Henday! (id:60626)
Property Details
|
MLS® Number
|
E4449720 |
|
Property Type
|
Single Family |
|
Neigbourhood
|
North Ridge |
|
Features
|
See Remarks, Flat Site |
Building
|
Bathroom Total
|
3 |
|
Bedrooms Total
|
3 |
|
Appliances
|
Dishwasher, Dryer, Microwave Range Hood Combo, Refrigerator, Stove, Central Vacuum, Washer, Window Coverings |
|
Basement Development
|
Unfinished |
|
Basement Type
|
Full (unfinished) |
|
Constructed Date
|
2006 |
|
Construction Style Attachment
|
Detached |
|
Cooling Type
|
Central Air Conditioning |
|
Fireplace Fuel
|
Gas |
|
Fireplace Present
|
Yes |
|
Fireplace Type
|
Unknown |
|
Half Bath Total
|
1 |
|
Heating Type
|
Forced Air |
|
Stories Total
|
2 |
|
Size Interior
|
1,693 Ft2 |
|
Type
|
House |
Parking
Land
|
Acreage
|
No |
|
Fence Type
|
Fence |
Rooms
| Level |
Type |
Length |
Width |
Dimensions |
|
Main Level |
Living Room |
4.49 m |
4.46 m |
4.49 m x 4.46 m |
|
Main Level |
Dining Room |
3.19 m |
3.12 m |
3.19 m x 3.12 m |
|
Main Level |
Kitchen |
3.19 m |
3.49 m |
3.19 m x 3.49 m |
|
Main Level |
Laundry Room |
2.98 m |
1.81 m |
2.98 m x 1.81 m |
|
Upper Level |
Primary Bedroom |
4.21 m |
5.57 m |
4.21 m x 5.57 m |
|
Upper Level |
Bedroom 2 |
4.05 m |
2.91 m |
4.05 m x 2.91 m |
|
Upper Level |
Bedroom 3 |
3.44 m |
2.75 m |
3.44 m x 2.75 m |
|
Upper Level |
Loft |
5.17 m |
4.63 m |
5.17 m x 4.63 m |

