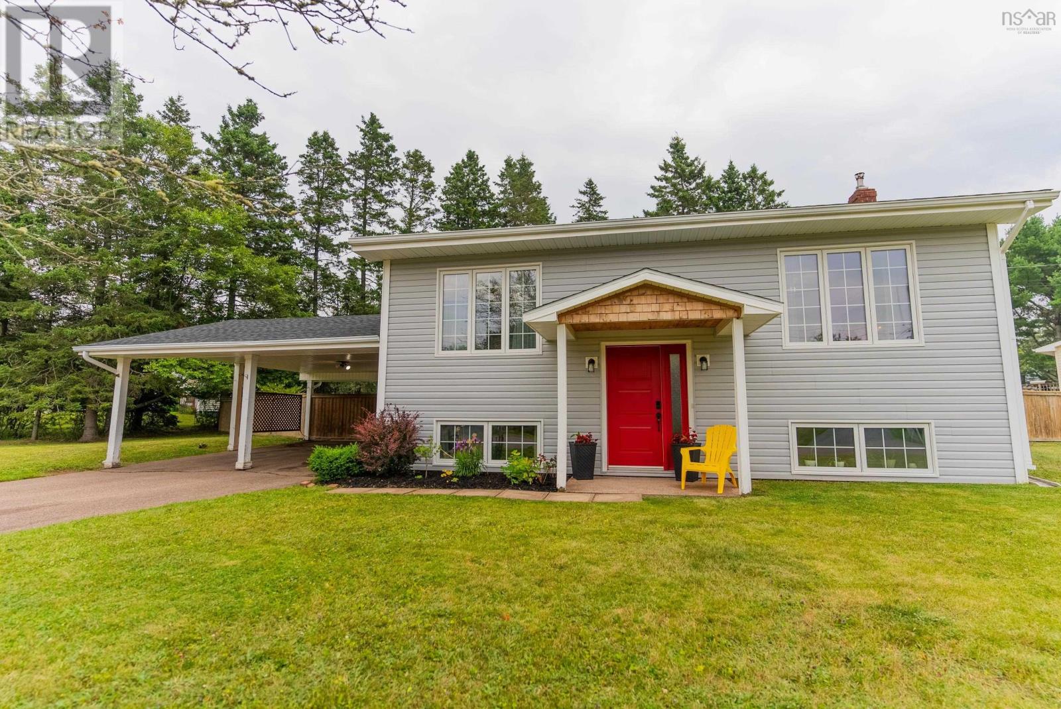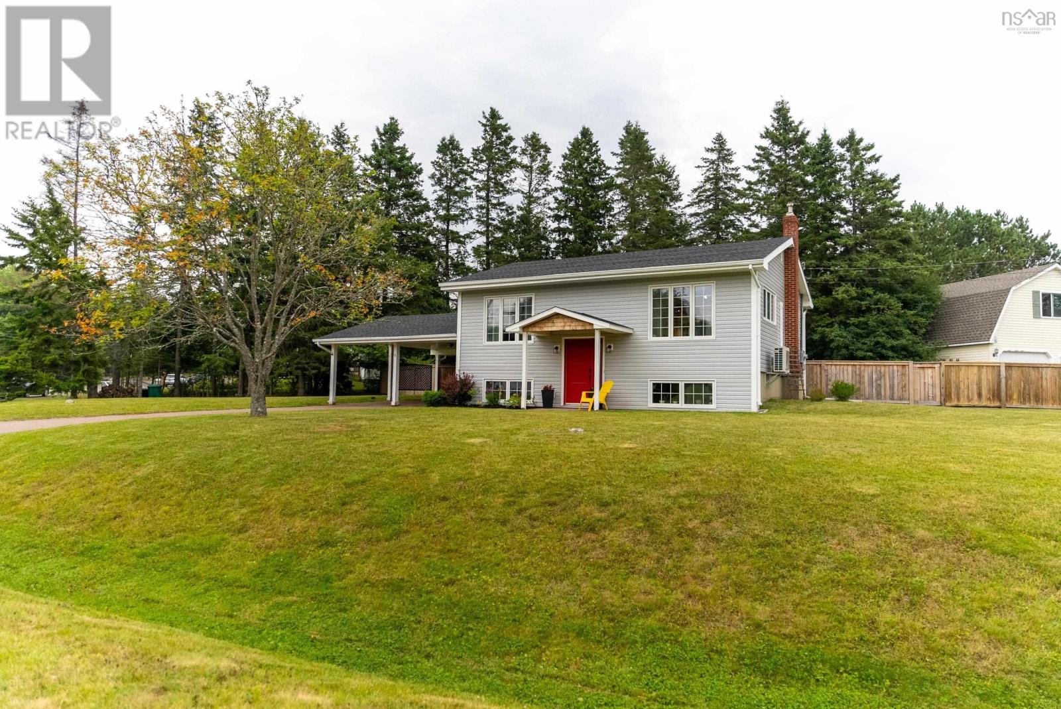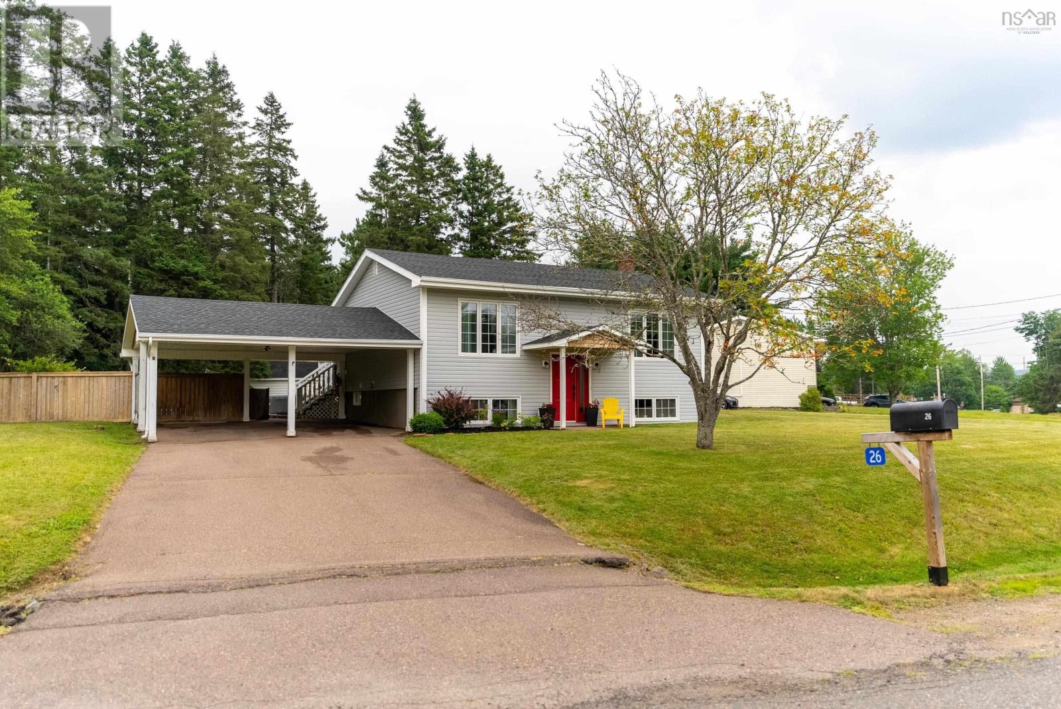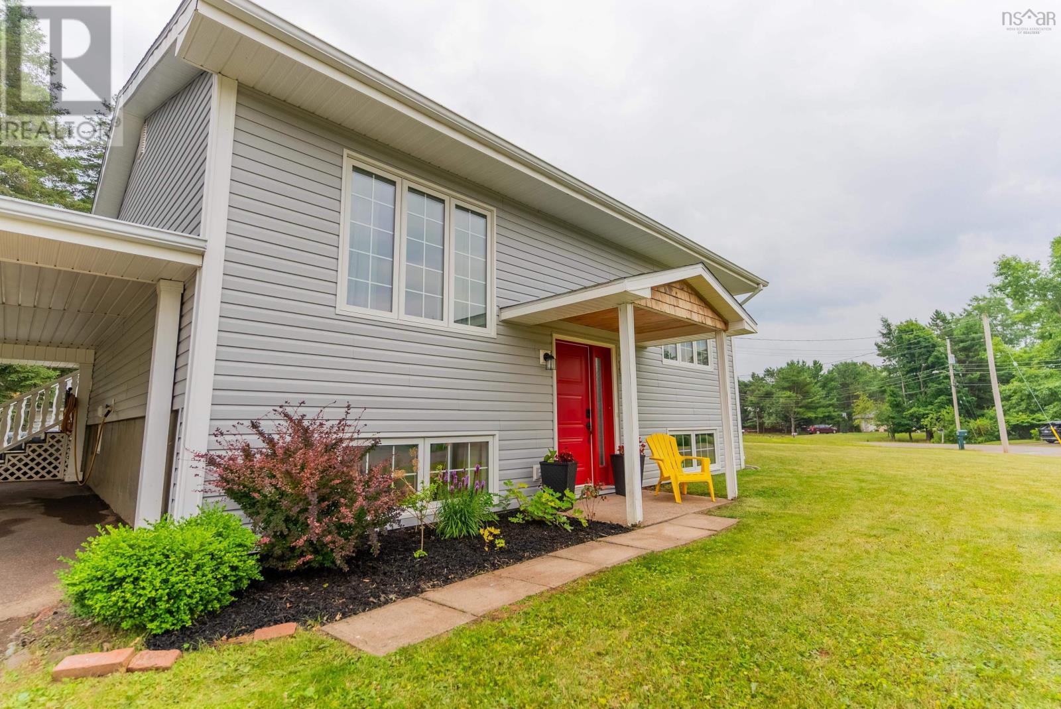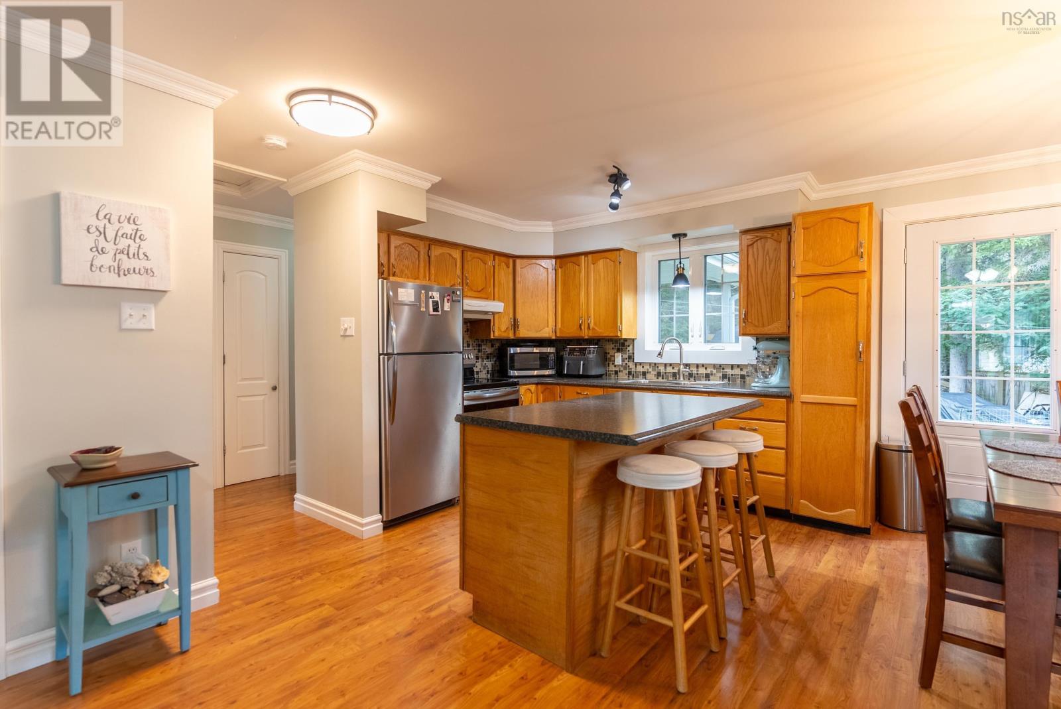3 Bedroom
2 Bathroom
1,619 ft2
Heat Pump
Landscaped
$429,900
Location! Location! Location! Come and view this meticulously maintained split entry 3 bedroom 2 bathroom house in the heart of a family friendly and safe community of Valley near Truro. All the big ticket items have been recently updated, mainly roof, windows and siding. Main level open concept kitchen, dining and living along with main level primary bedroom and 4 pc bath is bright and inviting. Convenient walk out to a covered deck perfect to relax rain or shine or to entertain your family and friends. Lower level has large windows in both bedrooms and spacious rec room/gym plus 3 pc bathroom and laundry room. Generous backyard is fully fenced, and features new fire pit, wired and insulated shed and garden beds planted with seasonal vegetables. Additional highlights include double paved driveway, double carport and excellent curb appeal. Come and check out this amazing property and see all it has to offer! (id:60626)
Property Details
|
MLS® Number
|
202519426 |
|
Property Type
|
Single Family |
|
Community Name
|
Valley |
|
Amenities Near By
|
Park, Playground, Place Of Worship |
|
Community Features
|
School Bus |
|
Features
|
Level |
|
Structure
|
Shed |
Building
|
Bathroom Total
|
2 |
|
Bedrooms Above Ground
|
1 |
|
Bedrooms Below Ground
|
2 |
|
Bedrooms Total
|
3 |
|
Appliances
|
Range - Electric, Dryer, Washer, Refrigerator |
|
Basement Development
|
Finished |
|
Basement Type
|
Full (finished) |
|
Constructed Date
|
1984 |
|
Construction Style Attachment
|
Detached |
|
Cooling Type
|
Heat Pump |
|
Exterior Finish
|
Vinyl |
|
Flooring Type
|
Laminate |
|
Foundation Type
|
Poured Concrete |
|
Stories Total
|
1 |
|
Size Interior
|
1,619 Ft2 |
|
Total Finished Area
|
1619 Sqft |
|
Type
|
House |
|
Utility Water
|
Drilled Well |
Parking
Land
|
Acreage
|
No |
|
Land Amenities
|
Park, Playground, Place Of Worship |
|
Landscape Features
|
Landscaped |
|
Sewer
|
Municipal Sewage System |
|
Size Irregular
|
0.3561 |
|
Size Total
|
0.3561 Ac |
|
Size Total Text
|
0.3561 Ac |
Rooms
| Level |
Type |
Length |
Width |
Dimensions |
|
Lower Level |
Bedroom |
|
|
11.9 x 11.5 |
|
Lower Level |
Bedroom |
|
|
11.9 x 11.5 |
|
Lower Level |
Recreational, Games Room |
|
|
16.1 x 11.2 |
|
Lower Level |
Bath (# Pieces 1-6) |
|
|
11.9 x 4.8 |
|
Lower Level |
Laundry Room |
|
|
9.2 x 7.9 |
|
Main Level |
Kitchen |
|
|
11.4 x 10.9 |
|
Main Level |
Dining Nook |
|
|
11.5 x 8.5 |
|
Main Level |
Living Room |
|
|
16.0 x 13.5 |
|
Main Level |
Primary Bedroom |
|
|
13.2 x 11.9 |
|
Main Level |
Bath (# Pieces 1-6) |
|
|
7.4 x 4.11 jog |

