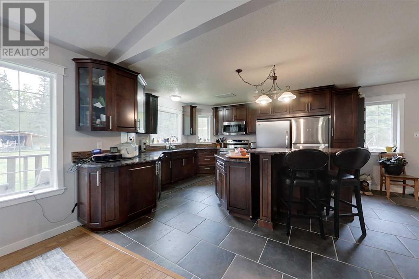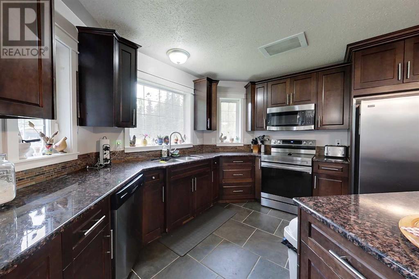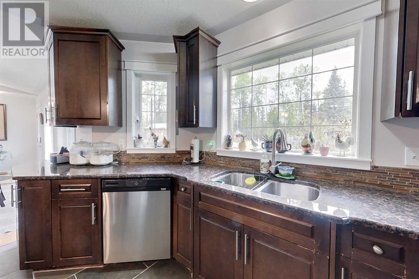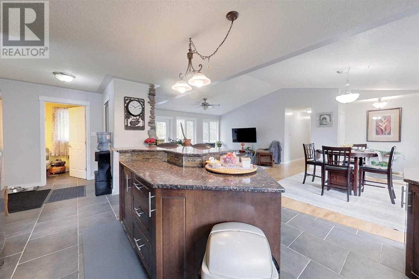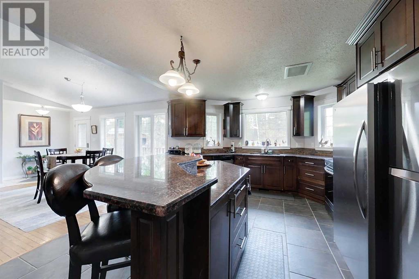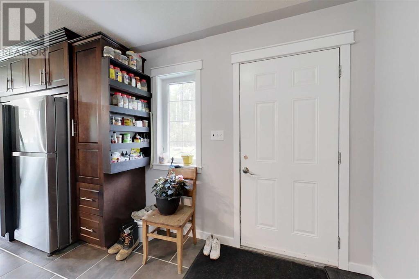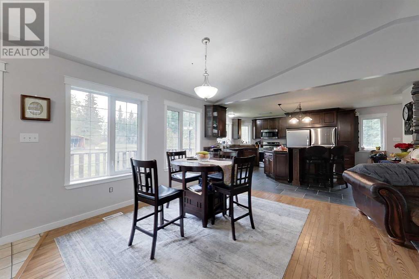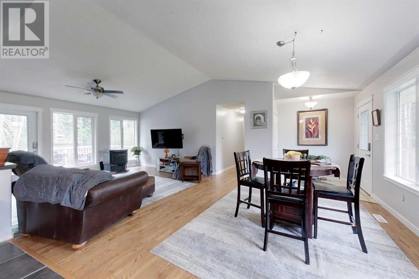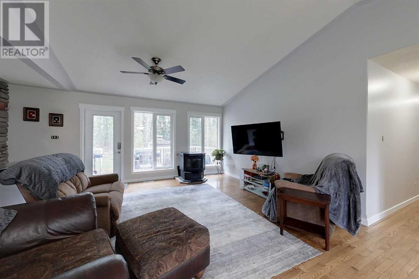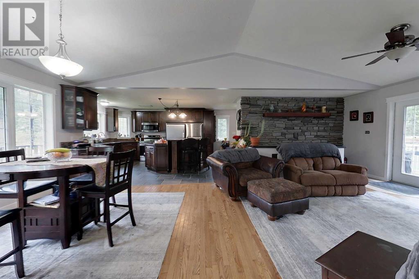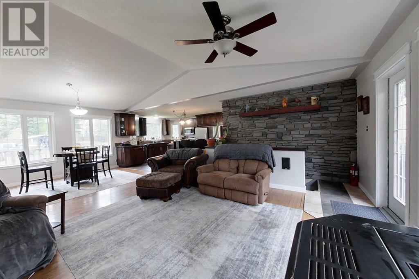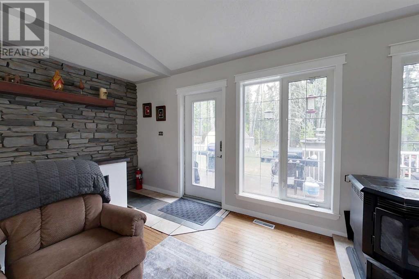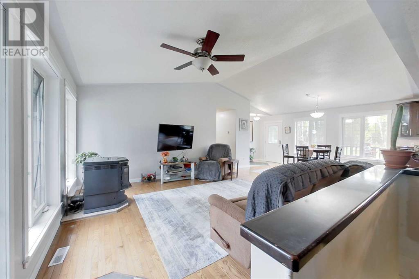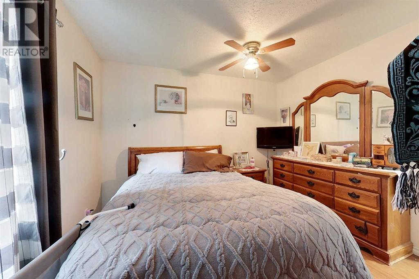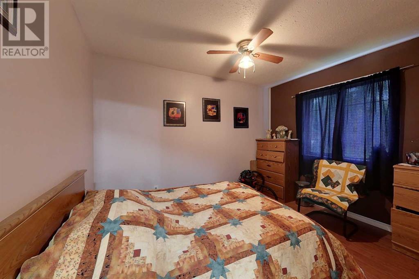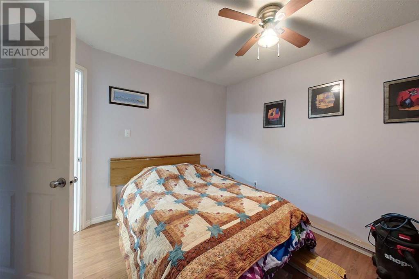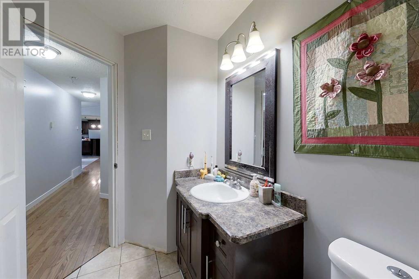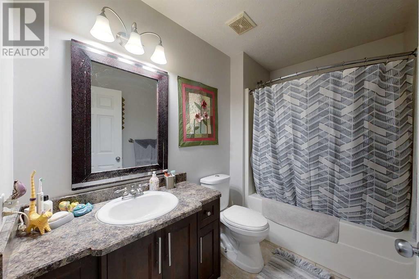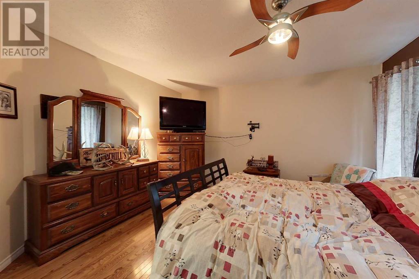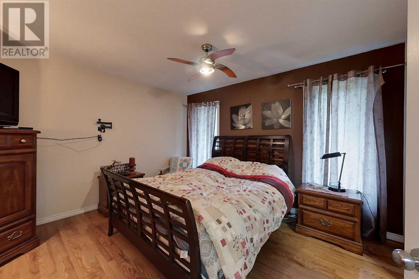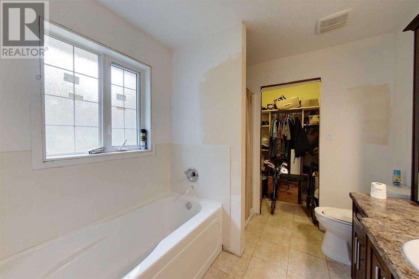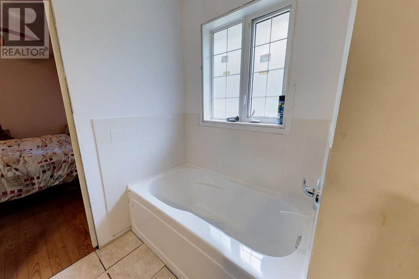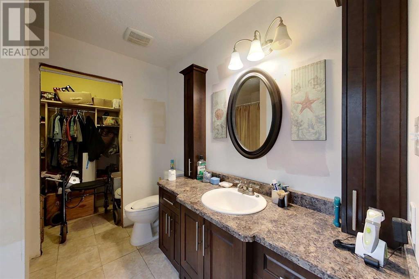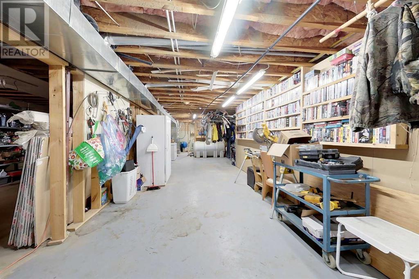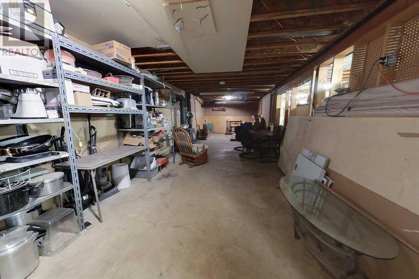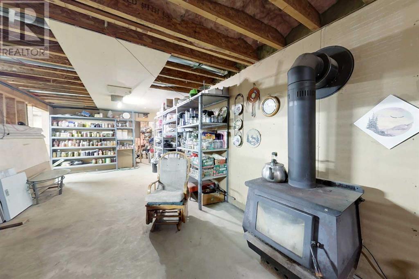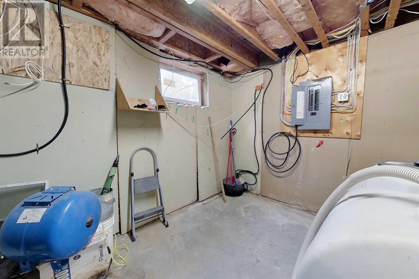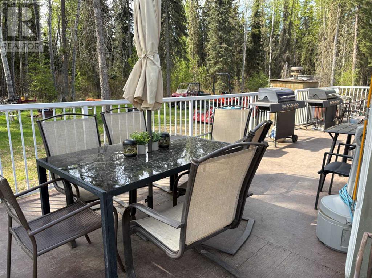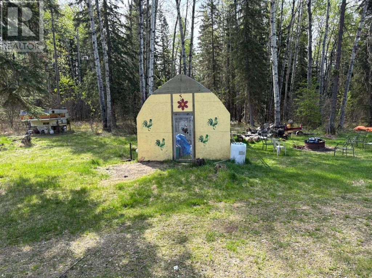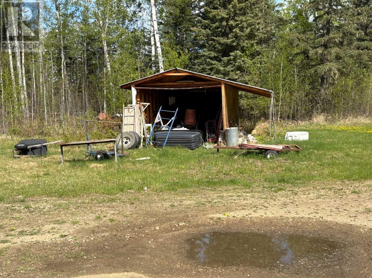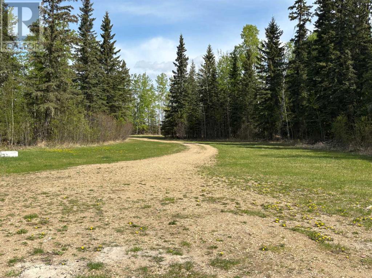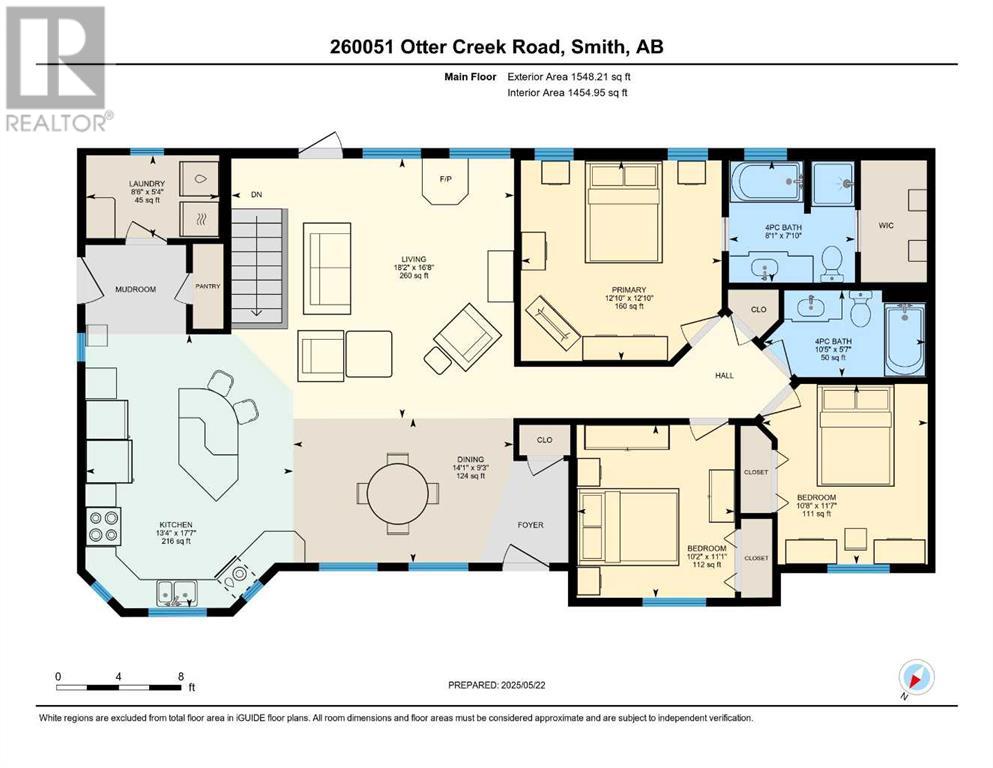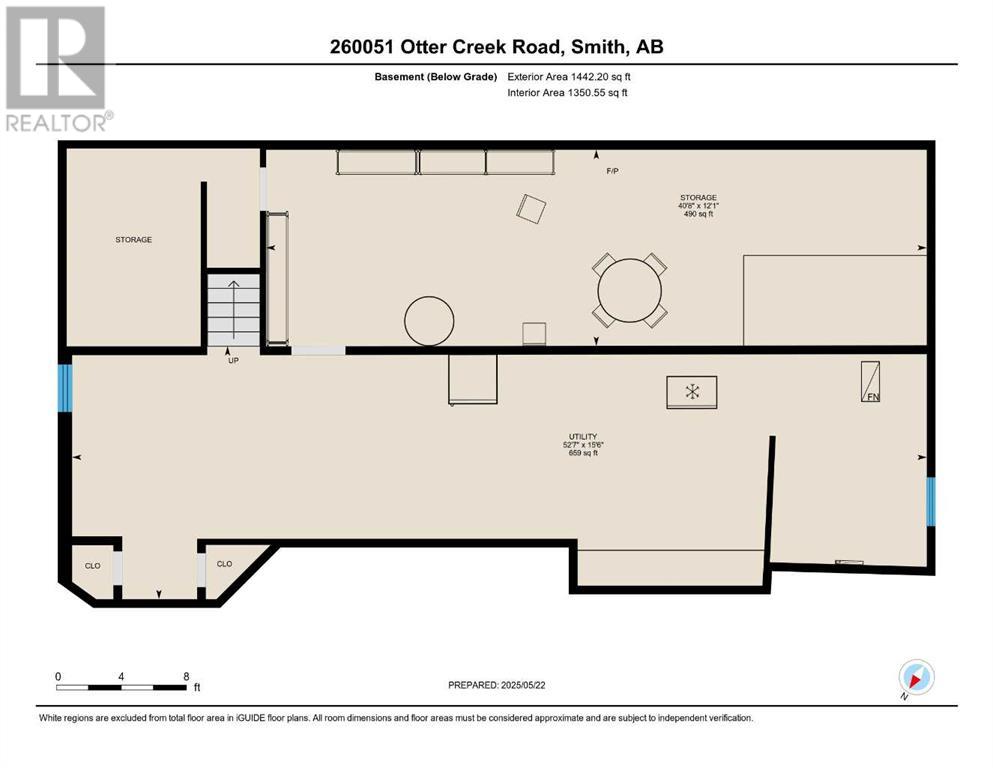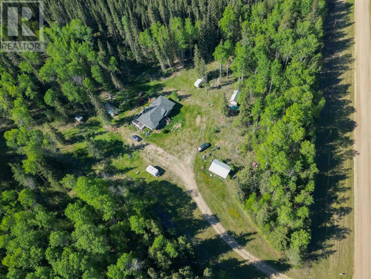3 Bedroom
2 Bathroom
1,548 ft2
Bungalow
Fireplace
None
Forced Air
Acreage
$350,000
PRICE IMPROVEMENT! Welcome to this beautifully maintained 2008 bungalow, nestled in a serene rural setting just 15 km from Smith and an easy 45-minute drive to both Slave Lake and Athabasca. This 3-bedroom, 3-bathroom home offers the perfect blend of modern comfort and country charm. Freshly painted throughout the main floor, and has upgrades of new shingles and hot water tank (2024), it’s truly move-in ready. The inviting open floorplan features a striking rock feature wall leading to the basement, adding warmth and character. The spacious kitchen boasts espresso cabinetry, stainless steel appliances, and a walk-in pantry, ideal for your family. Enjoy the convenience of main floor laundry the "no carpet" home has hardwood and ceramic throughout. Outside, you'll find the chicken coop, a large shed and an "open garage". Whether you're looking for your forever home or a quiet retreat, this property offers exceptional value in a peaceful, private location. (id:60626)
Property Details
|
MLS® Number
|
A2222763 |
|
Property Type
|
Single Family |
|
Amenities Near By
|
Schools, Shopping |
|
Plan
|
1121556 |
|
Structure
|
Deck |
Building
|
Bathroom Total
|
2 |
|
Bedrooms Above Ground
|
3 |
|
Bedrooms Total
|
3 |
|
Appliances
|
Refrigerator, Dishwasher, Stove, Freezer, Washer & Dryer |
|
Architectural Style
|
Bungalow |
|
Basement Development
|
Unfinished |
|
Basement Type
|
Full (unfinished) |
|
Constructed Date
|
2008 |
|
Construction Material
|
Poured Concrete, Wood Frame |
|
Construction Style Attachment
|
Detached |
|
Cooling Type
|
None |
|
Exterior Finish
|
Concrete, Vinyl Siding |
|
Fireplace Present
|
Yes |
|
Fireplace Total
|
2 |
|
Flooring Type
|
Ceramic Tile, Hardwood |
|
Foundation Type
|
Poured Concrete |
|
Heating Fuel
|
Propane |
|
Heating Type
|
Forced Air |
|
Stories Total
|
1 |
|
Size Interior
|
1,548 Ft2 |
|
Total Finished Area
|
1548.21 Sqft |
|
Type
|
House |
Parking
Land
|
Acreage
|
Yes |
|
Fence Type
|
Not Fenced |
|
Land Amenities
|
Schools, Shopping |
|
Size Irregular
|
3.63 |
|
Size Total
|
3.63 Ac|2 - 4.99 Acres |
|
Size Total Text
|
3.63 Ac|2 - 4.99 Acres |
|
Zoning Description
|
Rs |
Rooms
| Level |
Type |
Length |
Width |
Dimensions |
|
Basement |
Storage |
|
|
12.08 Ft x 40.67 Ft |
|
Basement |
Furnace |
|
|
15.50 Ft x 52.58 Ft |
|
Main Level |
4pc Bathroom |
|
|
7.83 Ft x 8.08 Ft |
|
Main Level |
4pc Bathroom |
|
|
5.58 Ft x 10.42 Ft |
|
Main Level |
Bedroom |
|
|
11.08 Ft x 10.17 Ft |
|
Main Level |
Bedroom |
|
|
11.58 Ft x 10.67 Ft |
|
Main Level |
Dining Room |
|
|
9.25 Ft x 14.08 Ft |
|
Main Level |
Kitchen |
|
|
17.58 Ft x 13.33 Ft |
|
Main Level |
Laundry Room |
|
|
5.33 Ft x 8.50 Ft |
|
Main Level |
Living Room |
|
|
16.67 Ft x 18.17 Ft |
|
Main Level |
Primary Bedroom |
|
|
12.83 Ft x 12.83 Ft |


