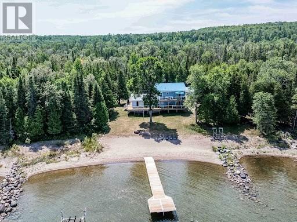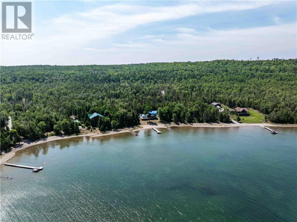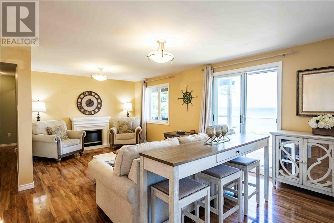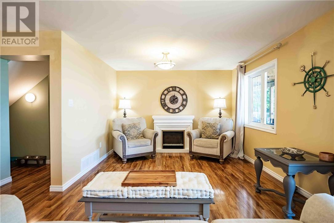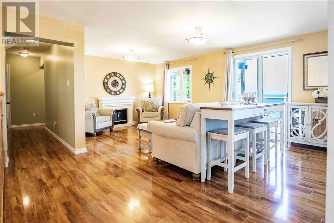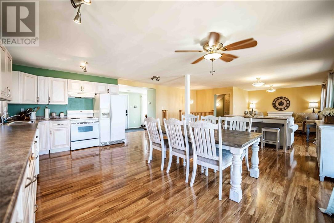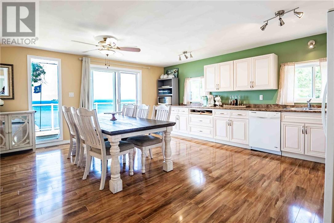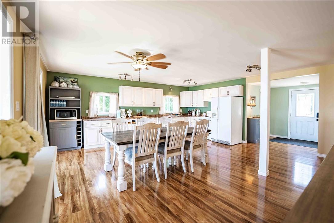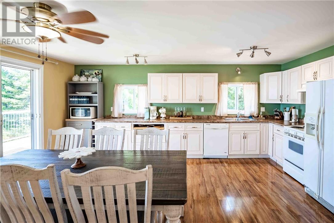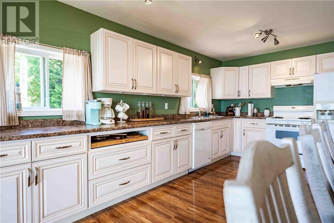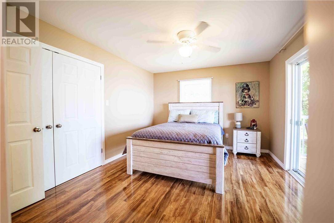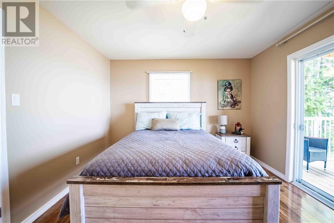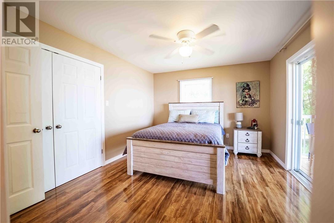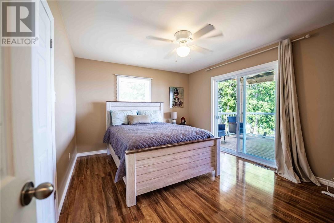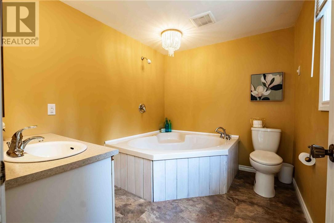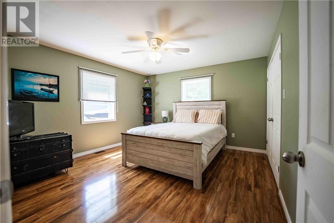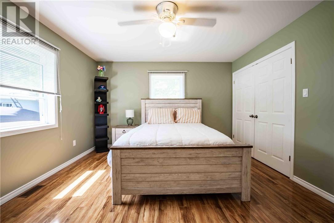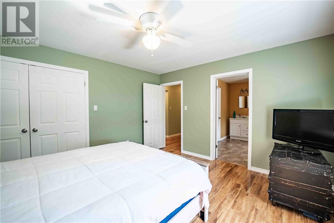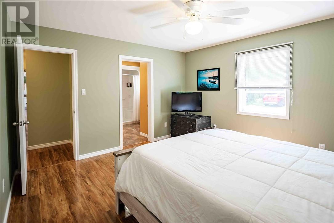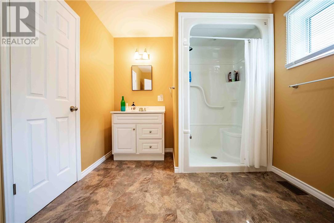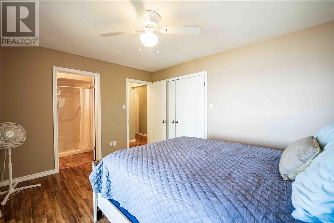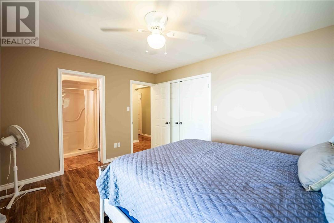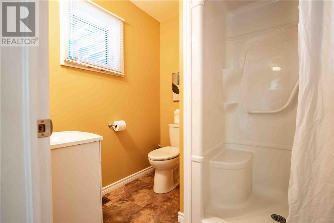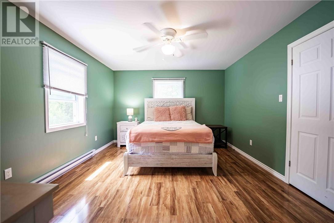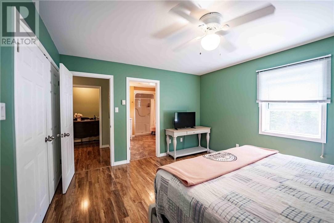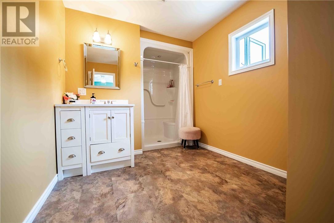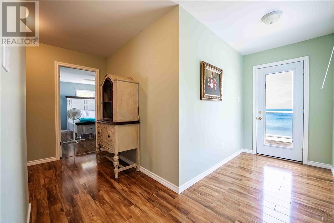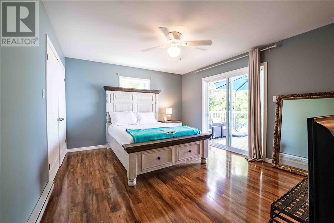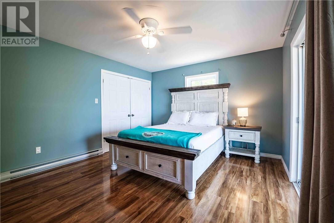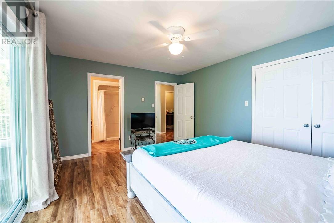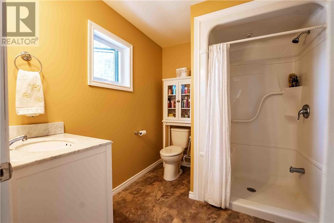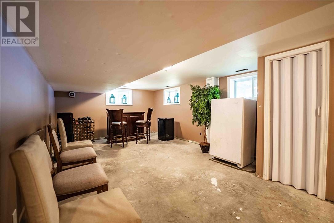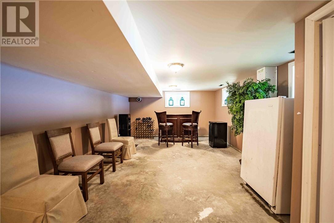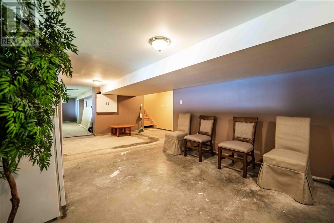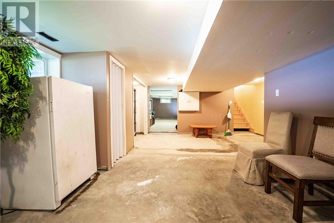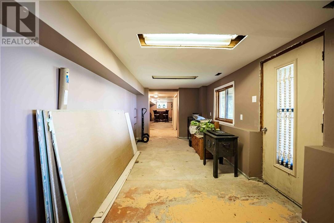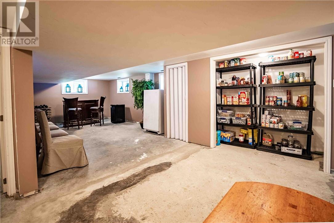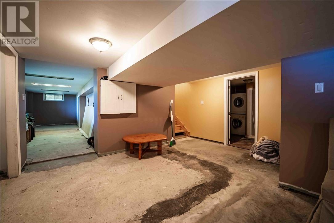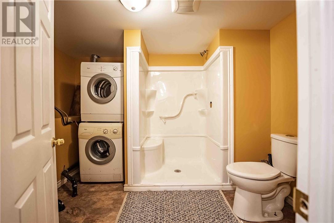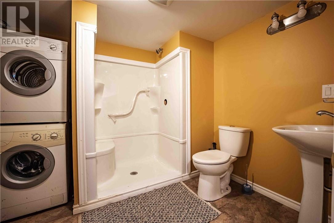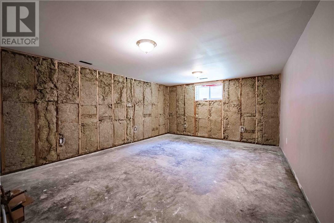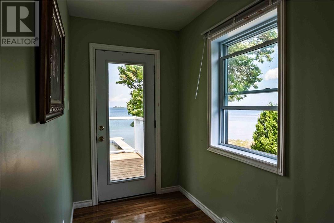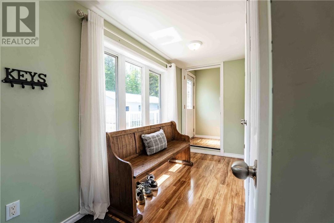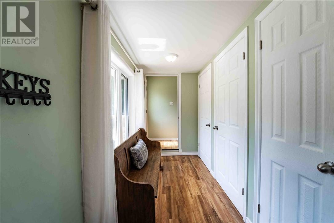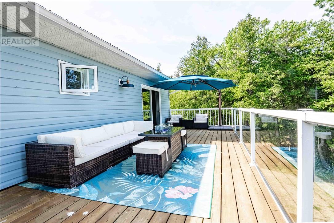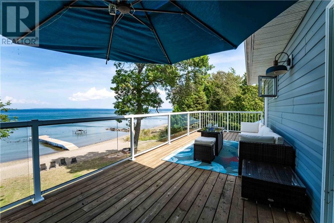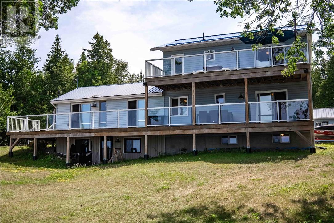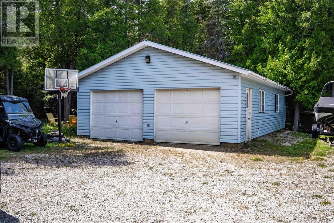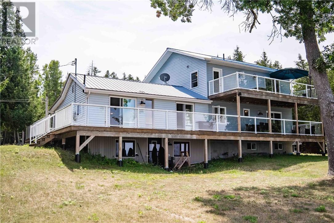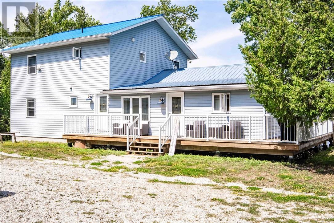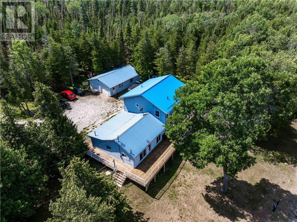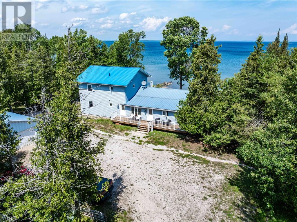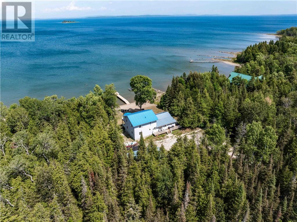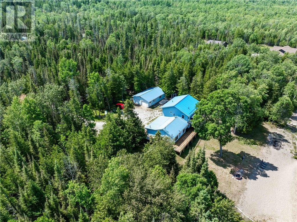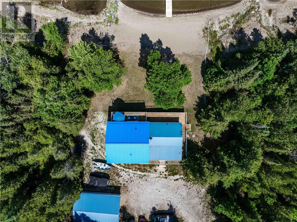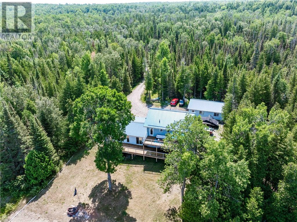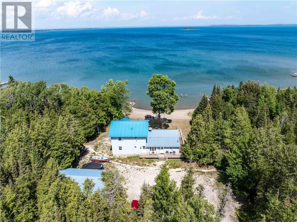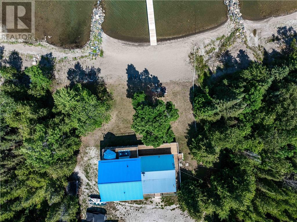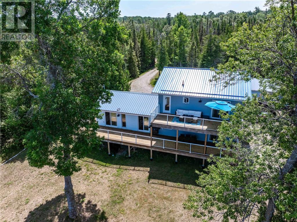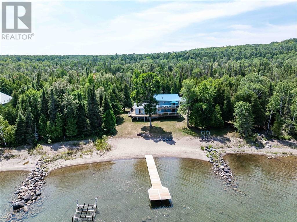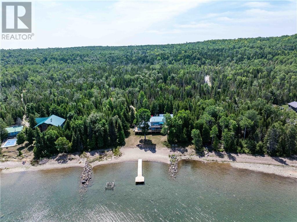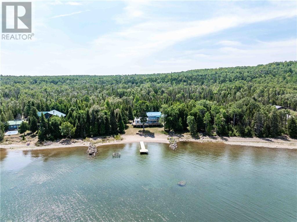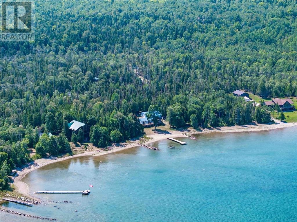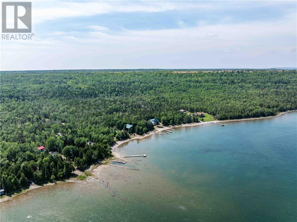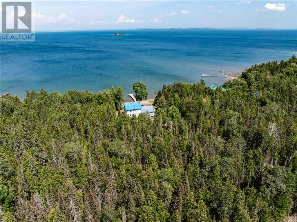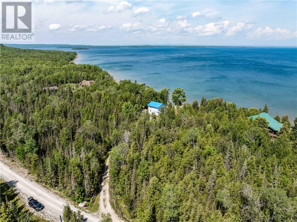5 Bedroom
6 Bathroom
2 Level
High-Efficiency Furnace, Baseboard Heaters
Waterfront
Acreage
$875,000
Welcome to 2615C Bay Estates Road, Sheguiandah – Luxury Lakeside Living on Lake Huron Set on 1.8 acres with over 200 feet of pristine Lake Huron frontage, this extraordinary 4-bedroom, 6-bathroom retreat delivers the ultimate blend of privacy, elegance, and waterfront lifestyle. Designed with both comfort and sophistication in mind, each of the four spacious bedrooms comes complete with its own ensuite bathroom—perfect for hosting family and guests with ease. Inside, the home showcases expansive living spaces filled with natural light and views that stretch across the sparkling waters of Lake Huron. Whether you’re entertaining in style or enjoying quiet mornings overlooking the shoreline, every moment here feels like a getaway. The property also features a large detached garage, providing plenty of room for vehicles, storage, and all your outdoor toys. The 1.8-acre lot offers space to roam, play, and relax, while the stunning waterfront is ideal for swimming, boating, and soaking in unforgettable sunsets. A rare offering in the desirable Bay Estates community, this lakeside home is more than a residence—it’s a lifestyle. Welcome to 2615C Bay Estates Road. (id:60626)
Property Details
|
MLS® Number
|
2124197 |
|
Property Type
|
Single Family |
|
Equipment Type
|
Propane Tank |
|
Rental Equipment Type
|
Propane Tank |
|
Water Front Type
|
Waterfront |
Building
|
Bathroom Total
|
6 |
|
Bedrooms Total
|
5 |
|
Architectural Style
|
2 Level |
|
Basement Type
|
Full |
|
Flooring Type
|
Laminate |
|
Foundation Type
|
Concrete |
|
Heating Type
|
High-efficiency Furnace, Baseboard Heaters |
|
Roof Material
|
Metal |
|
Roof Style
|
Unknown |
|
Stories Total
|
2 |
|
Type
|
House |
Parking
Land
|
Access Type
|
Year-round Access |
|
Acreage
|
Yes |
|
Sewer
|
Septic System |
|
Size Total Text
|
1 - 3 Acres |
|
Zoning Description
|
Sr |
Rooms
| Level |
Type |
Length |
Width |
Dimensions |
|
Second Level |
Bathroom |
|
|
8 x 10 |
|
Second Level |
Bedroom |
|
|
12 x 14 |
|
Second Level |
Bathroom |
|
|
7.6 x 8 |
|
Second Level |
Bedroom |
|
|
12 x 14 |
|
Basement |
Laundry Room |
|
|
8 x 9 |
|
Main Level |
Bathroom |
|
|
6 x 7.6 |
|
Main Level |
Bathroom |
|
|
7 x 9 |
|
Main Level |
Bedroom |
|
|
12.6 x 13.6 |
|
Main Level |
Kitchen |
|
|
14 x 19 |
|
Main Level |
Foyer |
|
|
6 x 18 |
|
Main Level |
Bathroom |
|
|
8.6 x 10.6 |
|
Main Level |
Bedroom |
|
|
11 x 13.6 |
|
Main Level |
Bathroom |
|
|
7 x 9 |
|
Main Level |
Living Room |
|
|
15 x 18 |

