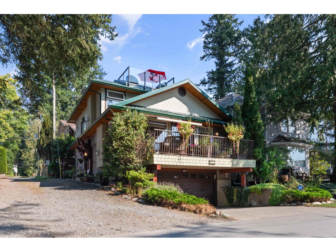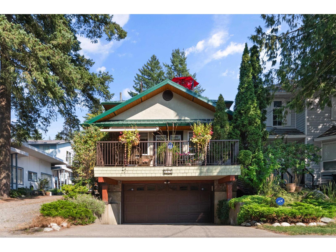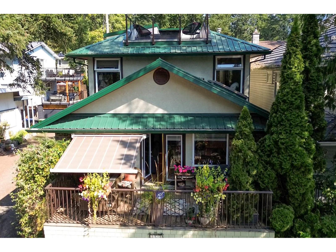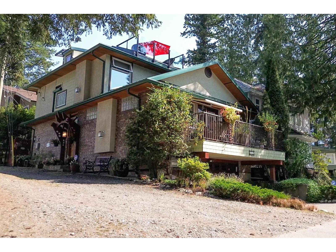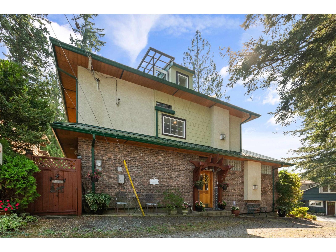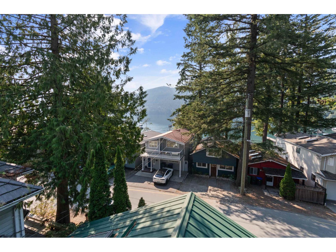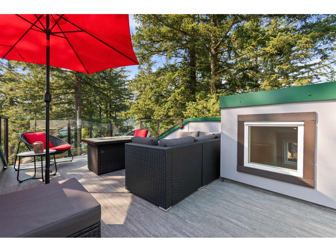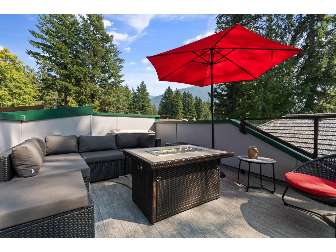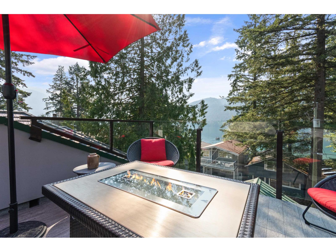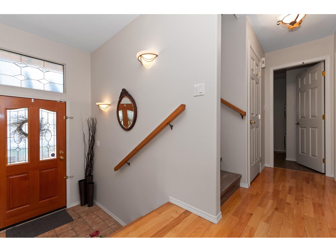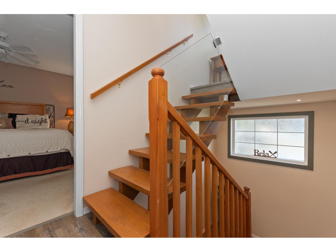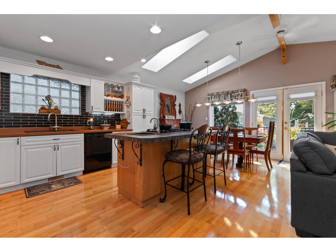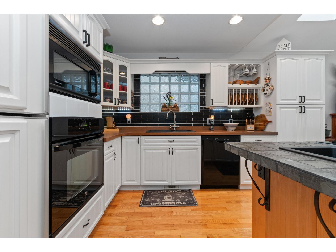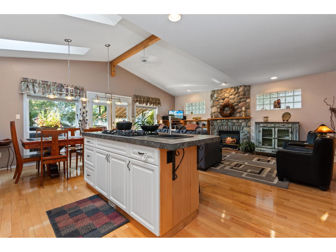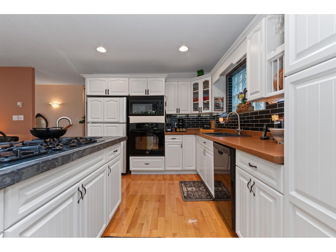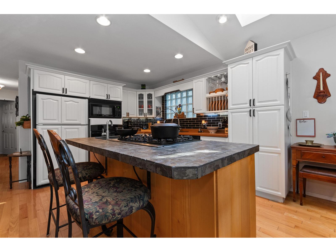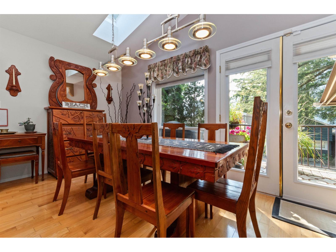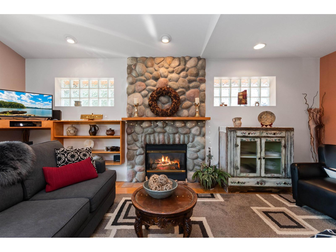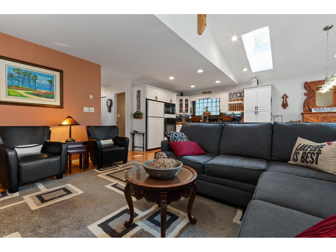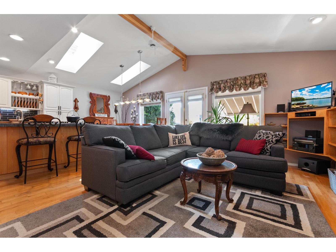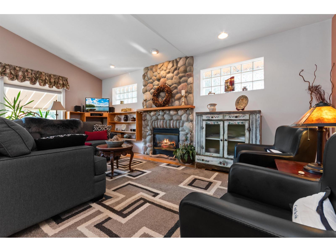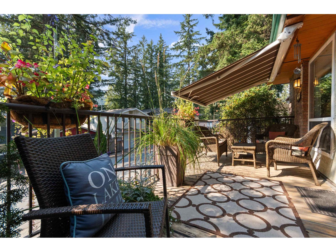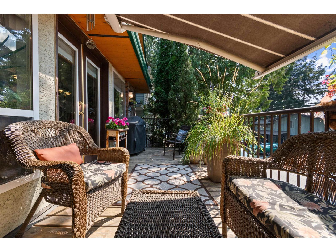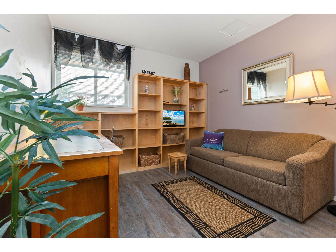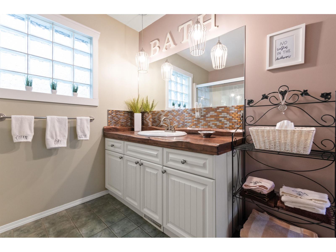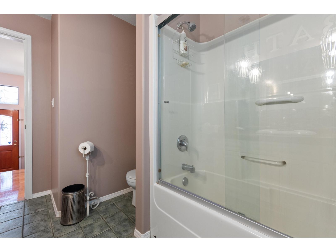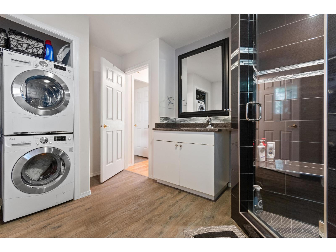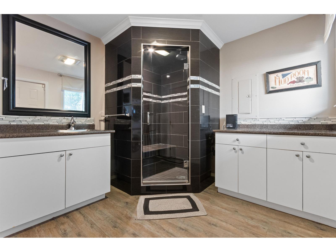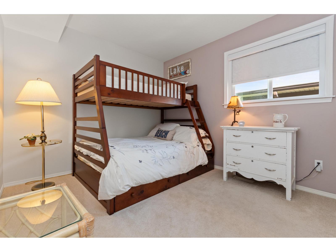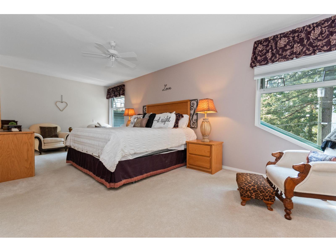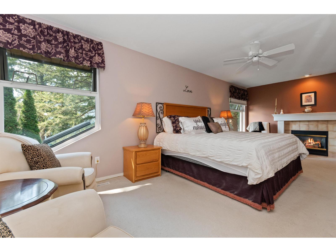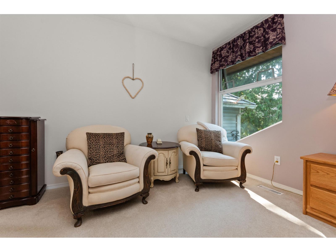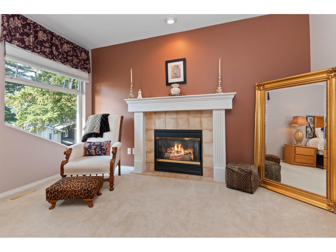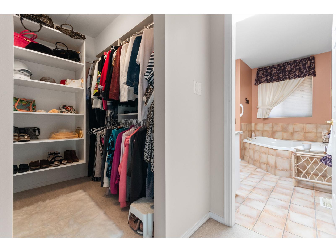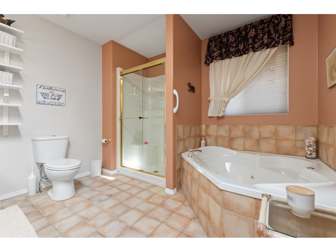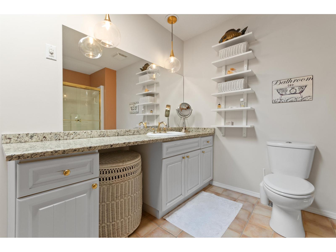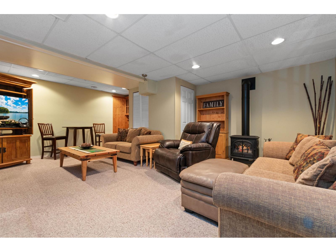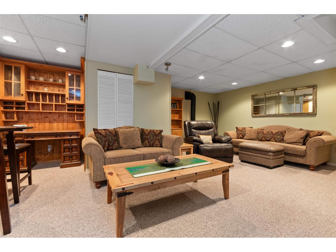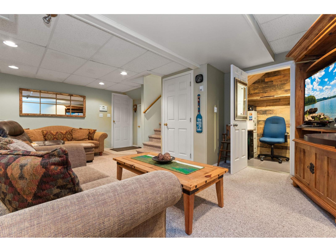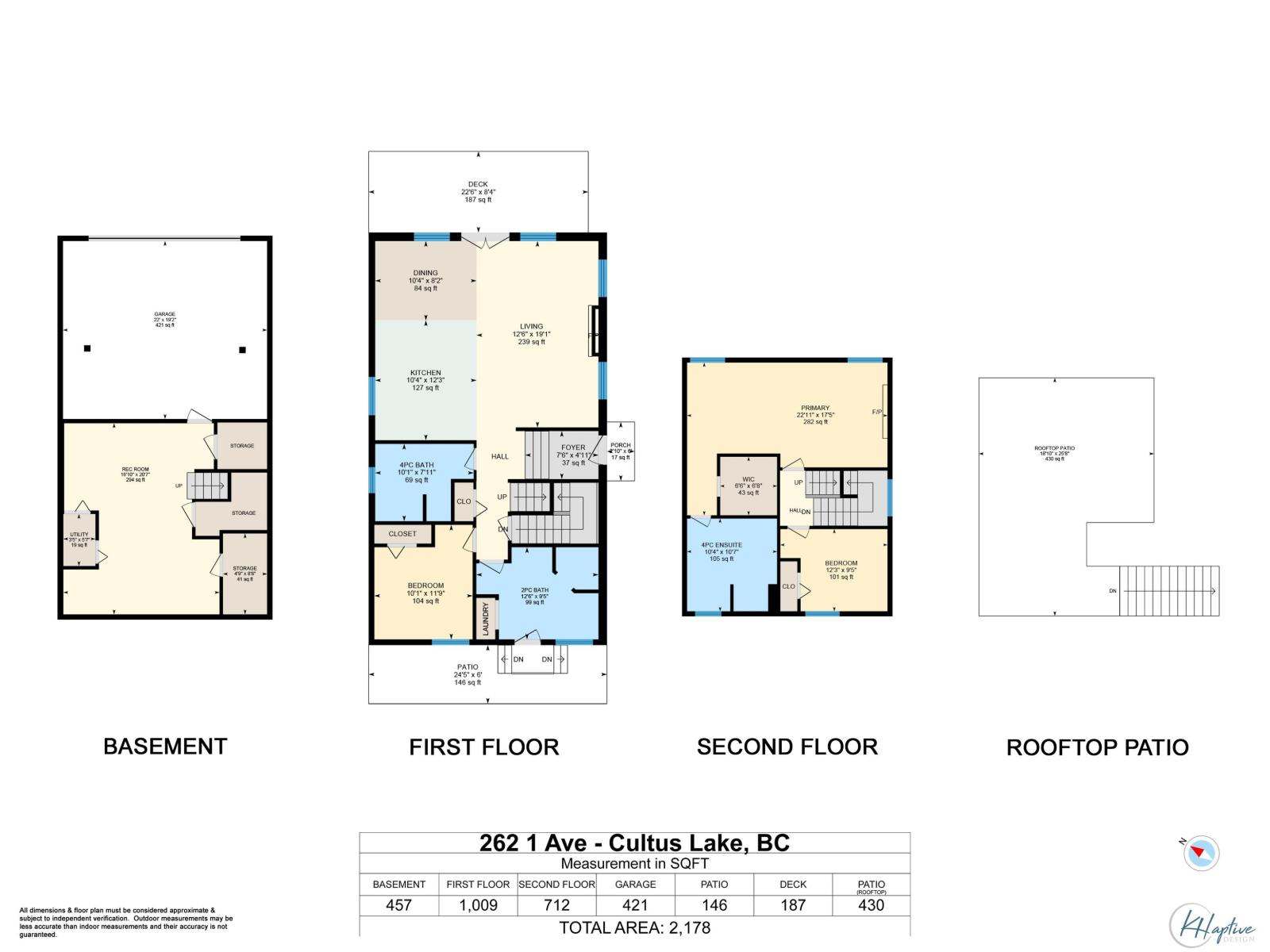3 Bedroom
3 Bathroom
2,178 ft2
Fireplace
Forced Air
$1,554,900
Cultus Beauty, steps to the lake! This 2178 sq. ft. 3-bedroom home at Cultus Lake is designed for relaxation and entertaining. Enjoy the rooftop deck nestled among the trees w/ a water view, unwind on the spacious main deck w/ gas BBQ hook-up, or peaceful shaded patio out back. Inside, the airy great room offers a rock-surround gas fireplace and the chef's kitchen features a 5-burner gas cooktop with retractable exhaust. The luxurious primary suite boasts a sitting area with fireplace, huge walk-in closet, and spa-inspired ensuite with 6-jet Jacuzzi tub. The cozy rec room space below has yet another gas fireplace & a small office or wine room. With a 2-car garage, loads of storage for kayaks and paddle boards, plus driveway parking, this home blends comfort with the best of lake living. (id:60626)
Property Details
|
MLS® Number
|
R3043283 |
|
Property Type
|
Single Family |
|
View Type
|
Lake View |
Building
|
Bathroom Total
|
3 |
|
Bedrooms Total
|
3 |
|
Appliances
|
Washer/dryer Combo, Dishwasher, Range, Refrigerator |
|
Basement Development
|
Finished |
|
Basement Type
|
Unknown (finished) |
|
Constructed Date
|
1999 |
|
Construction Style Attachment
|
Detached |
|
Fireplace Present
|
Yes |
|
Fireplace Total
|
3 |
|
Heating Fuel
|
Natural Gas |
|
Heating Type
|
Forced Air |
|
Stories Total
|
3 |
|
Size Interior
|
2,178 Ft2 |
|
Type
|
House |
Parking
Land
|
Acreage
|
No |
|
Size Depth
|
60 Ft |
|
Size Frontage
|
30 Ft |
|
Size Irregular
|
1800 |
|
Size Total
|
1800 Sqft |
|
Size Total Text
|
1800 Sqft |
Rooms
| Level |
Type |
Length |
Width |
Dimensions |
|
Above |
Bedroom 3 |
12 ft ,2 in |
9 ft ,5 in |
12 ft ,2 in x 9 ft ,5 in |
|
Above |
Primary Bedroom |
22 ft ,9 in |
17 ft ,5 in |
22 ft ,9 in x 17 ft ,5 in |
|
Above |
Other |
6 ft ,5 in |
6 ft ,8 in |
6 ft ,5 in x 6 ft ,8 in |
|
Main Level |
Foyer |
7 ft ,5 in |
4 ft ,1 in |
7 ft ,5 in x 4 ft ,1 in |
|
Main Level |
Great Room |
12 ft ,5 in |
19 ft ,1 in |
12 ft ,5 in x 19 ft ,1 in |
|
Main Level |
Kitchen |
10 ft ,3 in |
12 ft ,3 in |
10 ft ,3 in x 12 ft ,3 in |
|
Main Level |
Dining Room |
10 ft ,3 in |
8 ft ,2 in |
10 ft ,3 in x 8 ft ,2 in |
|
Main Level |
Bedroom 2 |
10 ft ,3 in |
11 ft ,9 in |
10 ft ,3 in x 11 ft ,9 in |
|
Main Level |
Mud Room |
12 ft ,5 in |
9 ft ,5 in |
12 ft ,5 in x 9 ft ,5 in |

