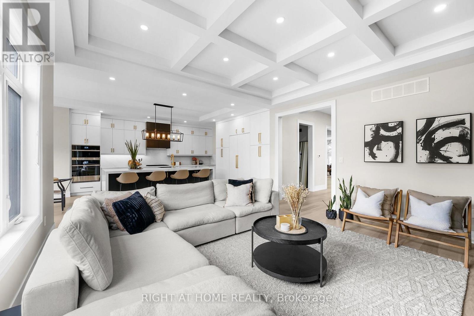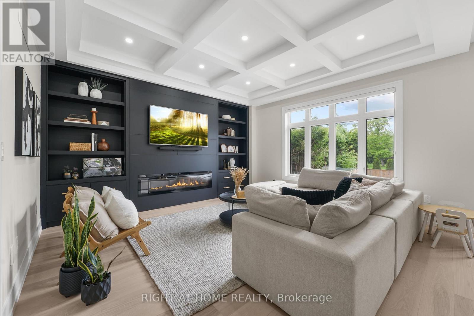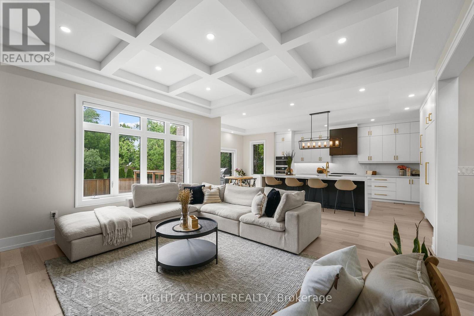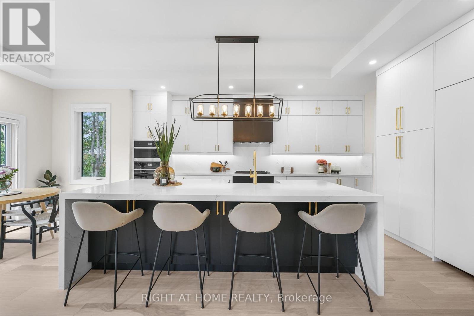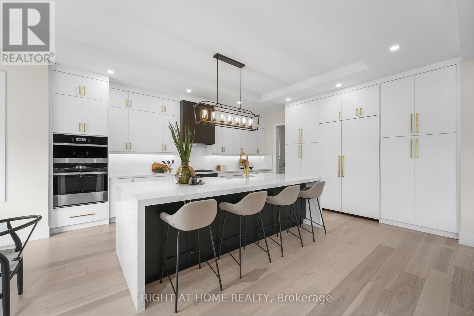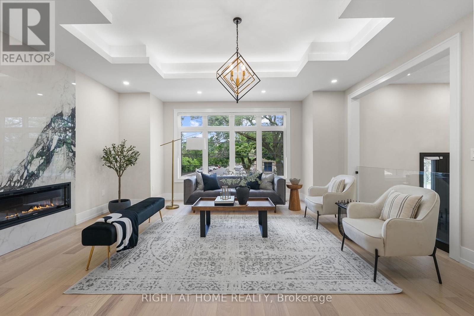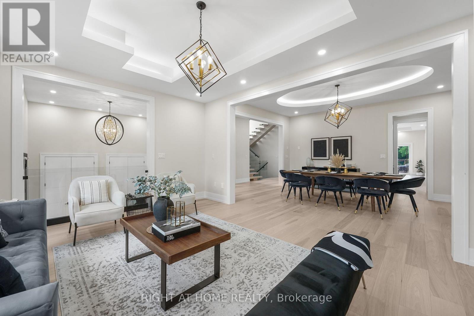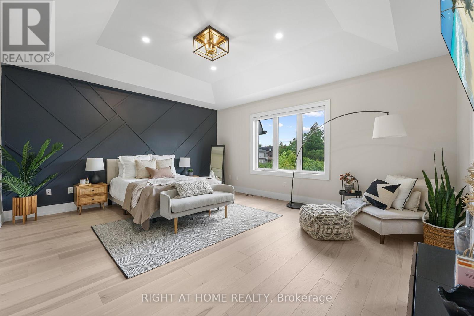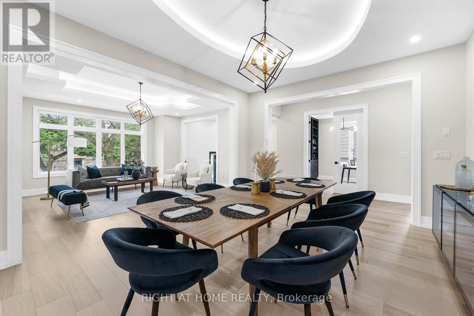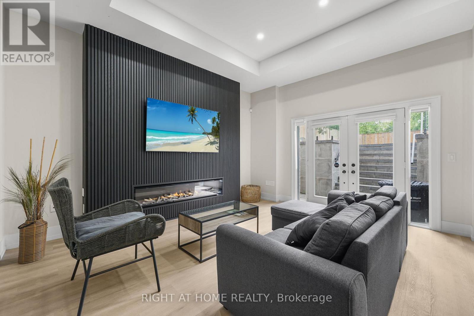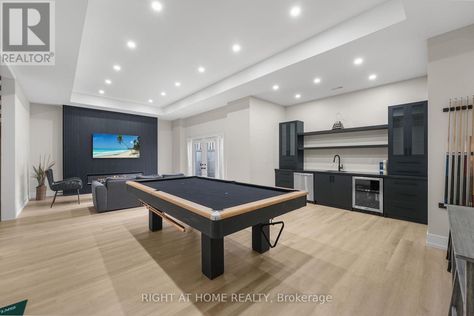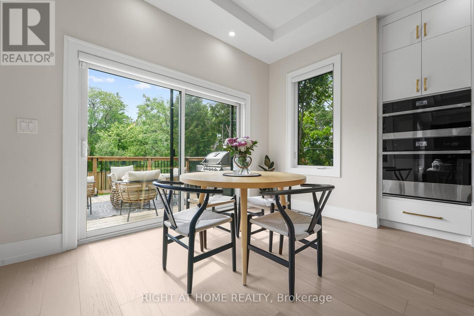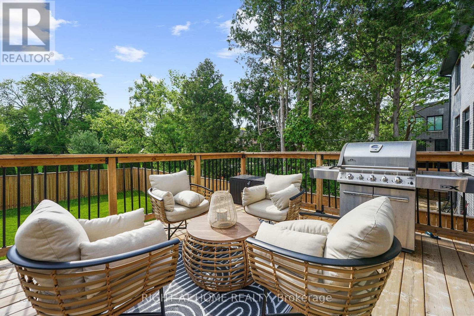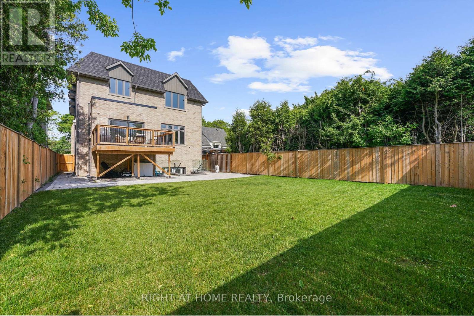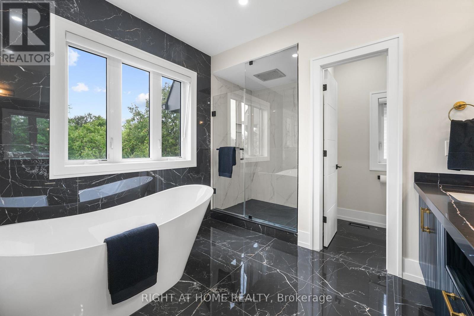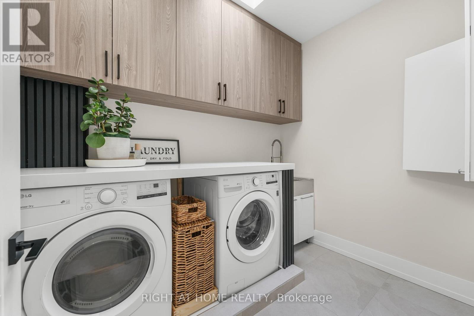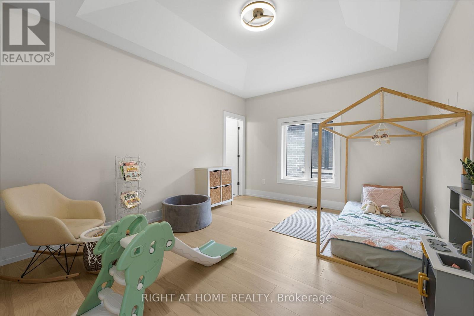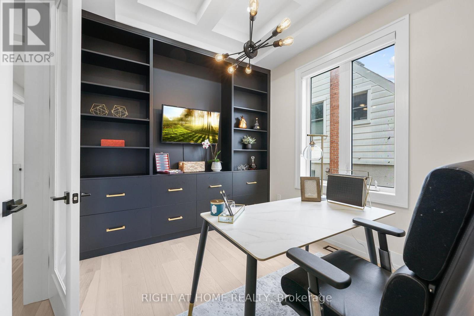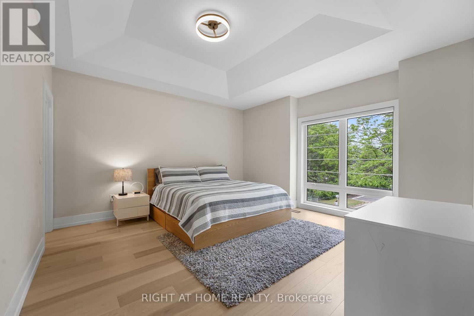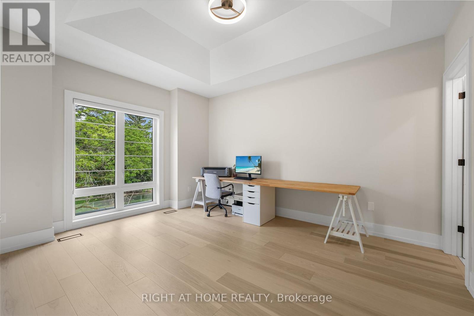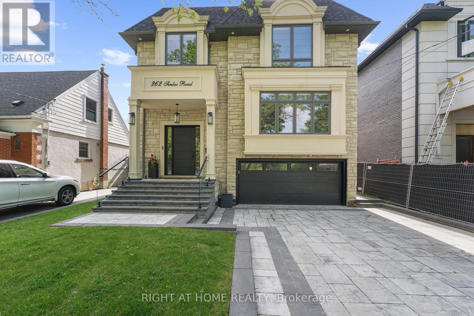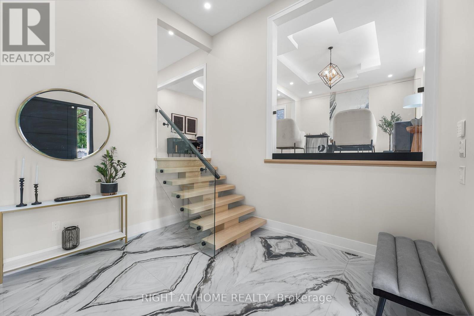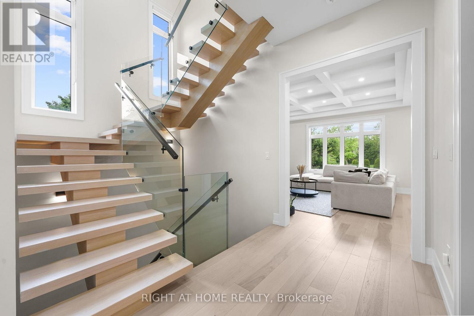6 Bedroom
6 Bathroom
3,000 - 3,500 ft2
Fireplace
Central Air Conditioning
Forced Air
$2,899,900
Experience luxury in this modern Willowdale West residence, showcasing a chefs kitchen with a waterfall island, custom cabinetry, and high-end appliances. Enjoy the elegant executive office, spa-inspired primary ensuite with soaker tub and rain shower, and custom walk-in closets. Each bedroom features its own ensuite, while the finished basement with 11-ft ceilings adds versatile space. Backing onto open space with no homes behind. ** This is a linked property.** (id:60626)
Property Details
|
MLS® Number
|
C12355656 |
|
Property Type
|
Single Family |
|
Neigbourhood
|
Willowdale West |
|
Community Name
|
Willowdale West |
|
Amenities Near By
|
Hospital, Park, Public Transit, Schools |
|
Parking Space Total
|
4 |
Building
|
Bathroom Total
|
6 |
|
Bedrooms Above Ground
|
4 |
|
Bedrooms Below Ground
|
2 |
|
Bedrooms Total
|
6 |
|
Age
|
0 To 5 Years |
|
Amenities
|
Fireplace(s) |
|
Appliances
|
Oven - Built-in, Water Heater - Tankless, Central Vacuum, Water Meter, Dishwasher, Dryer, Stove, Washer, Refrigerator |
|
Basement Development
|
Finished |
|
Basement Features
|
Walk Out |
|
Basement Type
|
N/a (finished) |
|
Construction Style Attachment
|
Detached |
|
Cooling Type
|
Central Air Conditioning |
|
Exterior Finish
|
Brick, Stone |
|
Fire Protection
|
Alarm System, Security System |
|
Fireplace Present
|
Yes |
|
Fireplace Total
|
2 |
|
Foundation Type
|
Poured Concrete |
|
Half Bath Total
|
1 |
|
Heating Fuel
|
Natural Gas |
|
Heating Type
|
Forced Air |
|
Stories Total
|
2 |
|
Size Interior
|
3,000 - 3,500 Ft2 |
|
Type
|
House |
|
Utility Water
|
Municipal Water |
Parking
Land
|
Acreage
|
No |
|
Land Amenities
|
Hospital, Park, Public Transit, Schools |
|
Sewer
|
Sanitary Sewer |
|
Size Depth
|
138 Ft |
|
Size Frontage
|
43 Ft |
|
Size Irregular
|
43 X 138 Ft |
|
Size Total Text
|
43 X 138 Ft |
Rooms
| Level |
Type |
Length |
Width |
Dimensions |
|
Second Level |
Bedroom |
5.61 m |
4.92 m |
5.61 m x 4.92 m |
|
Second Level |
Bedroom 2 |
4.49 m |
3.58 m |
4.49 m x 3.58 m |
|
Second Level |
Bedroom 3 |
3.56 m |
4.7 m |
3.56 m x 4.7 m |
|
Second Level |
Bedroom 4 |
4.49 m |
4.82 m |
4.49 m x 4.82 m |
|
Second Level |
Laundry Room |
1.89 m |
2.86 m |
1.89 m x 2.86 m |
|
Basement |
Recreational, Games Room |
9.64 m |
6.63 m |
9.64 m x 6.63 m |
|
Main Level |
Family Room |
4.47 m |
4.93 m |
4.47 m x 4.93 m |
|
Main Level |
Kitchen |
4.99 m |
5.62 m |
4.99 m x 5.62 m |
|
Main Level |
Dining Room |
5.01 m |
3.92 m |
5.01 m x 3.92 m |
|
Main Level |
Living Room |
6.05 m |
4.55 m |
6.05 m x 4.55 m |
|
Main Level |
Foyer |
3.57 m |
3.69 m |
3.57 m x 3.69 m |
Utilities
|
Electricity
|
Installed |
|
Sewer
|
Installed |

