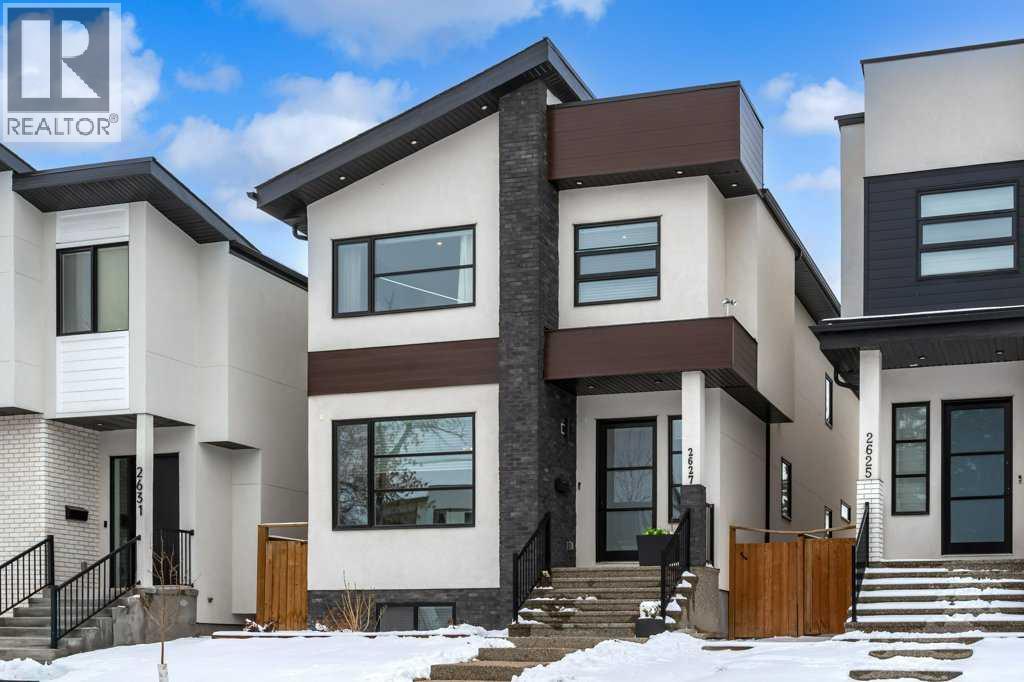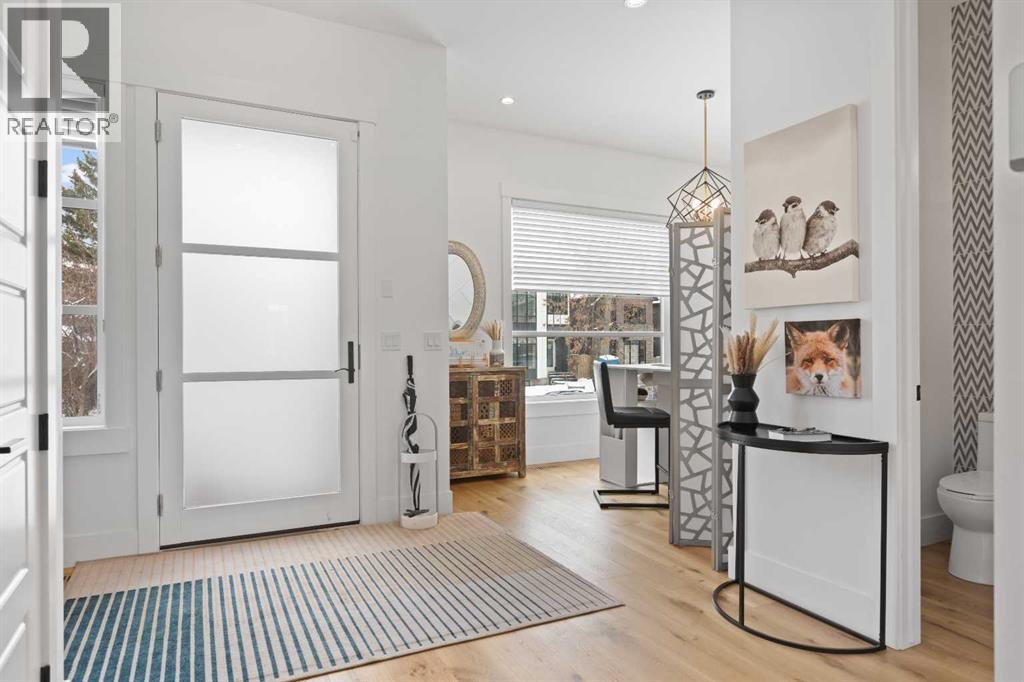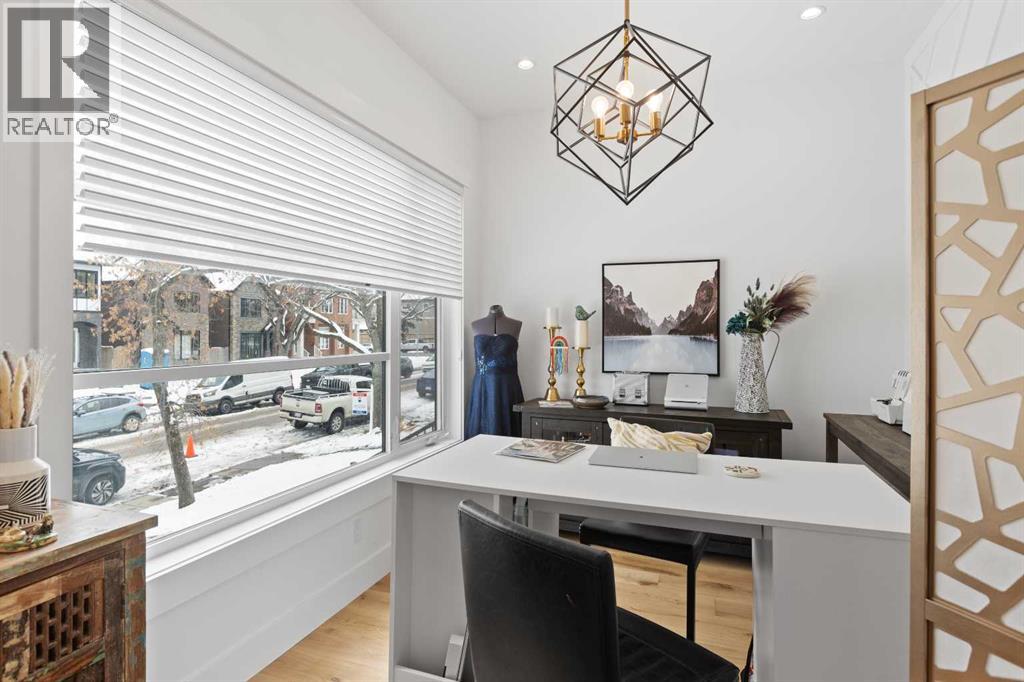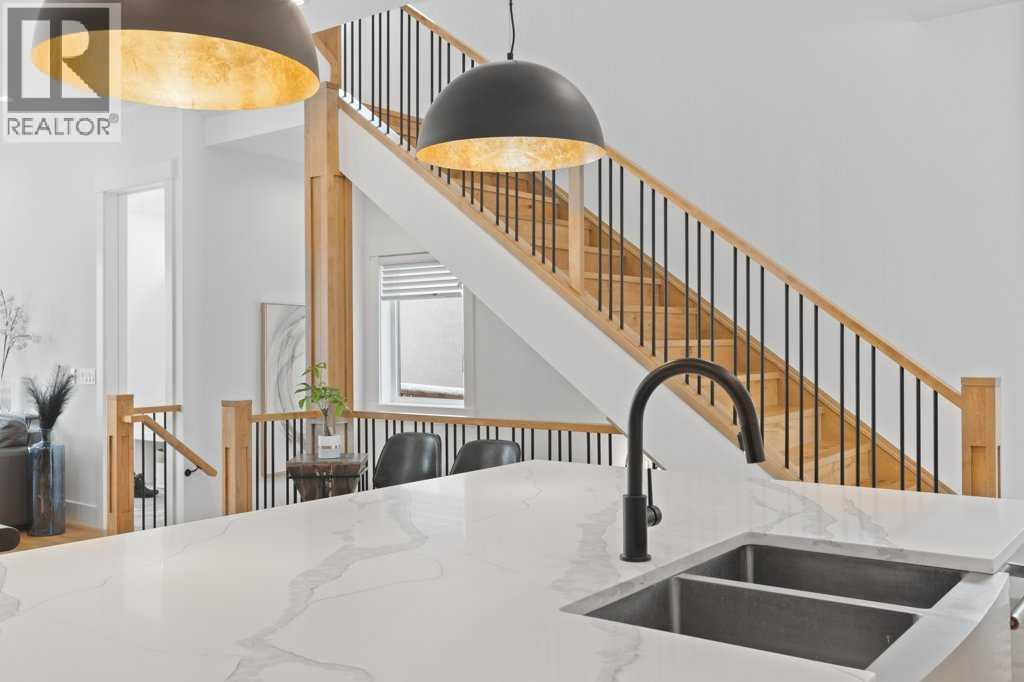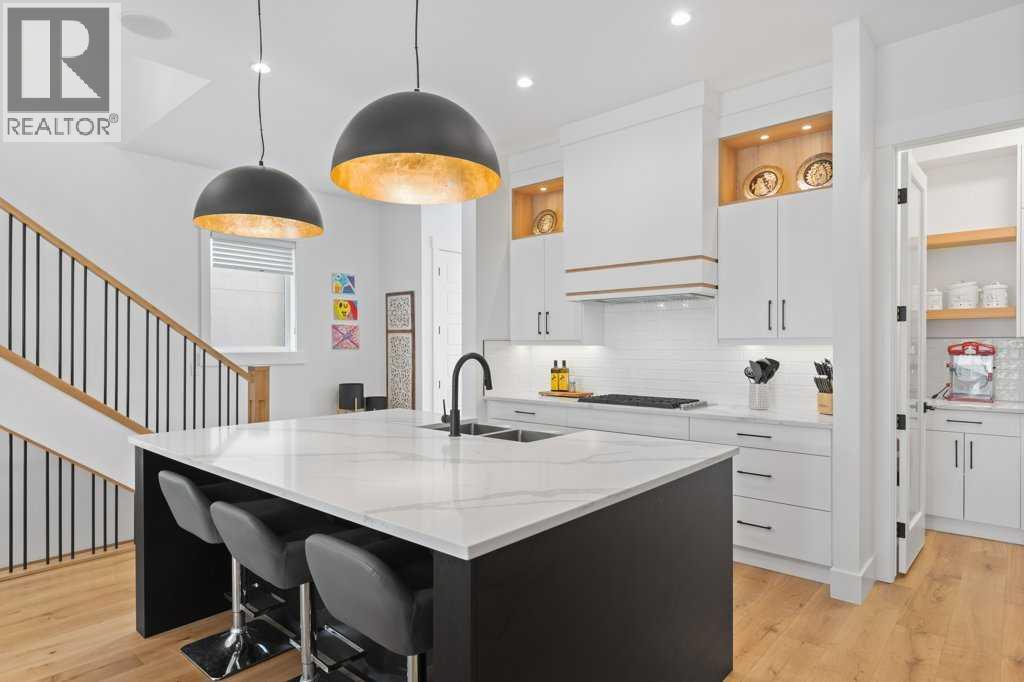5 Bedroom
4 Bathroom
2,437 ft2
Fireplace
Central Air Conditioning, Fully Air Conditioned
Forced Air
Landscaped
$1,299,000
Incredibly stunning 5 bedroom, 3.5 bathroom home offering over 3,440 sq. ft. of meticulously designed living space on a rare inner city lot with sunny west-facing backyard. Thoughtfully crafted with high-end finishes this home is perfect for all types of families! Step into the chef-inspired kitchen featuring quartz countertops, a built-in gas stovetop, built-in oven and microwave, an oversized island, and a double-wide refrigerator, this kitchen is a true showstopper. A walk-in pantry ensures ample storage, while oversized windows flood the main floor with natural light. Cozy up in the living room that is enhanced by a tiled fireplace with custom mantle & built ins. The massive mudroom is designed for organization, offering plenty of storage to keep everything in place. A wide feature staircase with modern spindles, leads to the upper level, where you'll find the primary retreat where you will find a serene escape with a spa-like ensuite featuring a soaker tub, oversized shower, and double vanity. This level also boasts 2 additional spacious bedrooms, a bonus room, and a convenient laundry room. Downstairs, the fully developed basement redefines lower-level living with 9-ft ceilings, a large rec room with built-ins, a wet bar, 2 large bedrooms, a full bathroom, and more! Additional features include a double detached garage, central A/C, upgraded window coverings and low maintenance landscaping. If you’ve ever experienced infills that felt too narrow, this home will be a game-changer—wide, bright, and beautifully designed. Don’t miss out—schedule your private showing today! (id:60626)
Property Details
|
MLS® Number
|
A2248864 |
|
Property Type
|
Single Family |
|
Neigbourhood
|
Spruce Cliff |
|
Community Name
|
Killarney/Glengarry |
|
Amenities Near By
|
Park, Playground, Schools, Shopping |
|
Features
|
See Remarks, Other, Back Lane, Wet Bar, Pvc Window, Closet Organizers |
|
Parking Space Total
|
2 |
|
Plan
|
2110165 |
Building
|
Bathroom Total
|
4 |
|
Bedrooms Above Ground
|
3 |
|
Bedrooms Below Ground
|
2 |
|
Bedrooms Total
|
5 |
|
Appliances
|
Refrigerator, Range - Gas, Dishwasher, Microwave, Oven - Built-in |
|
Basement Development
|
Finished |
|
Basement Type
|
Full (finished) |
|
Constructed Date
|
2021 |
|
Construction Material
|
Wood Frame |
|
Construction Style Attachment
|
Detached |
|
Cooling Type
|
Central Air Conditioning, Fully Air Conditioned |
|
Exterior Finish
|
Stone, Stucco |
|
Fireplace Present
|
Yes |
|
Fireplace Total
|
1 |
|
Flooring Type
|
Carpeted, Ceramic Tile, Hardwood |
|
Foundation Type
|
Poured Concrete |
|
Half Bath Total
|
1 |
|
Heating Fuel
|
Natural Gas |
|
Heating Type
|
Forced Air |
|
Stories Total
|
2 |
|
Size Interior
|
2,437 Ft2 |
|
Total Finished Area
|
2436.58 Sqft |
|
Type
|
House |
Parking
Land
|
Acreage
|
No |
|
Fence Type
|
Fence |
|
Land Amenities
|
Park, Playground, Schools, Shopping |
|
Landscape Features
|
Landscaped |
|
Size Depth
|
36.57 M |
|
Size Frontage
|
9.5 M |
|
Size Irregular
|
348.00 |
|
Size Total
|
348 M2|0-4,050 Sqft |
|
Size Total Text
|
348 M2|0-4,050 Sqft |
|
Zoning Description
|
R-cg |
Rooms
| Level |
Type |
Length |
Width |
Dimensions |
|
Basement |
4pc Bathroom |
|
|
5.25 Ft x 11.17 Ft |
|
Basement |
Other |
|
|
12.17 Ft x 3.92 Ft |
|
Basement |
Bedroom |
|
|
15.08 Ft x 10.67 Ft |
|
Basement |
Bedroom |
|
|
11.42 Ft x 9.08 Ft |
|
Basement |
Recreational, Games Room |
|
|
20.67 Ft x 19.25 Ft |
|
Basement |
Furnace |
|
|
11.50 Ft x 10.17 Ft |
|
Main Level |
2pc Bathroom |
|
|
4.92 Ft x 4.92 Ft |
|
Main Level |
Dining Room |
|
|
17.17 Ft x 12.83 Ft |
|
Main Level |
Foyer |
|
|
11.25 Ft x 10.58 Ft |
|
Main Level |
Kitchen |
|
|
17.17 Ft x 11.08 Ft |
|
Main Level |
Living Room |
|
|
16.42 Ft x 15.00 Ft |
|
Main Level |
Other |
|
|
4.92 Ft x 11.92 Ft |
|
Main Level |
Office |
|
|
13.42 Ft x 9.33 Ft |
|
Upper Level |
4pc Bathroom |
|
|
9.42 Ft x 5.17 Ft |
|
Upper Level |
6pc Bathroom |
|
|
11.25 Ft x 16.42 Ft |
|
Upper Level |
Bedroom |
|
|
11.83 Ft x 12.75 Ft |
|
Upper Level |
Bedroom |
|
|
9.92 Ft x 12.75 Ft |
|
Upper Level |
Family Room |
|
|
15.42 Ft x 16.08 Ft |
|
Upper Level |
Laundry Room |
|
|
7.58 Ft x 5.08 Ft |
|
Upper Level |
Primary Bedroom |
|
|
12.17 Ft x 16.08 Ft |
|
Upper Level |
Other |
|
|
8.33 Ft x 8.33 Ft |

