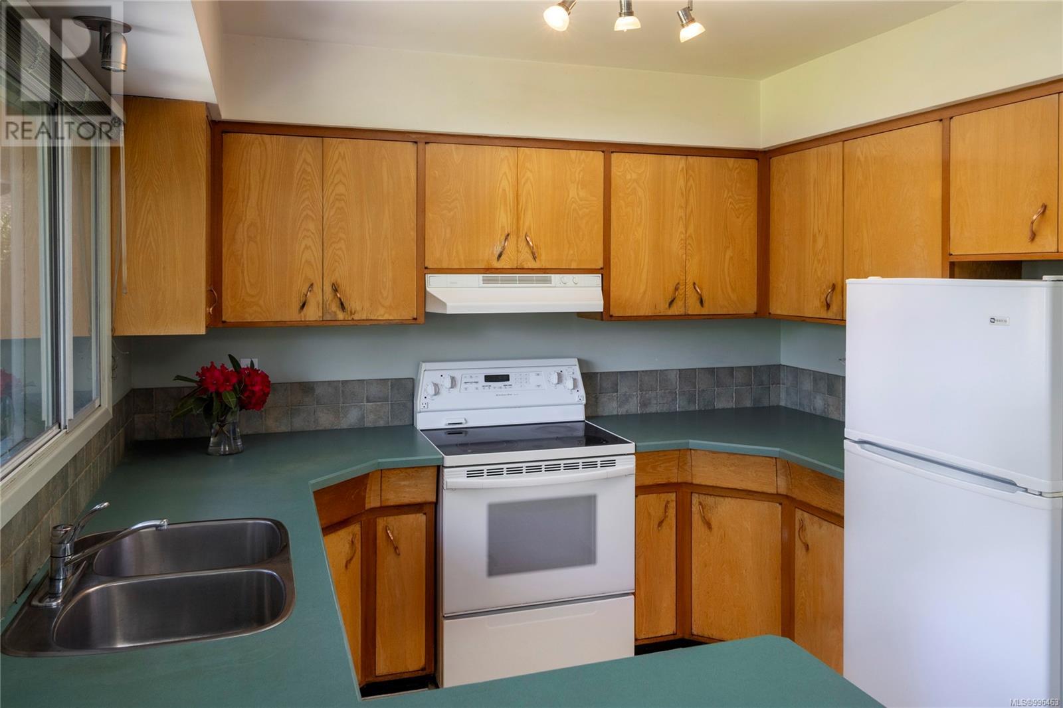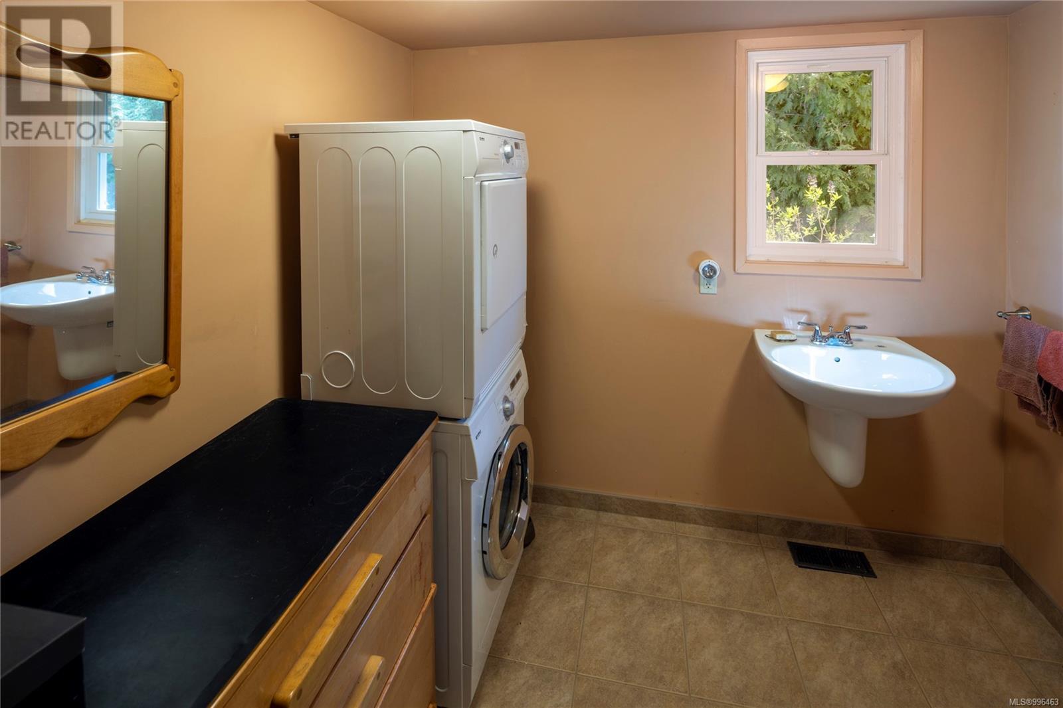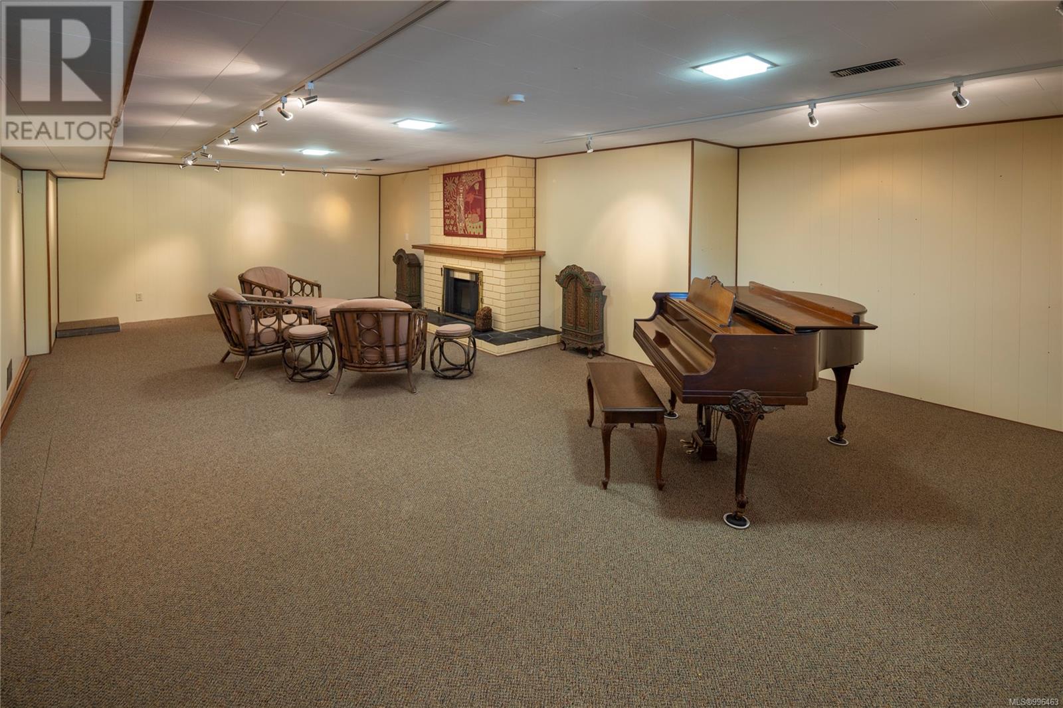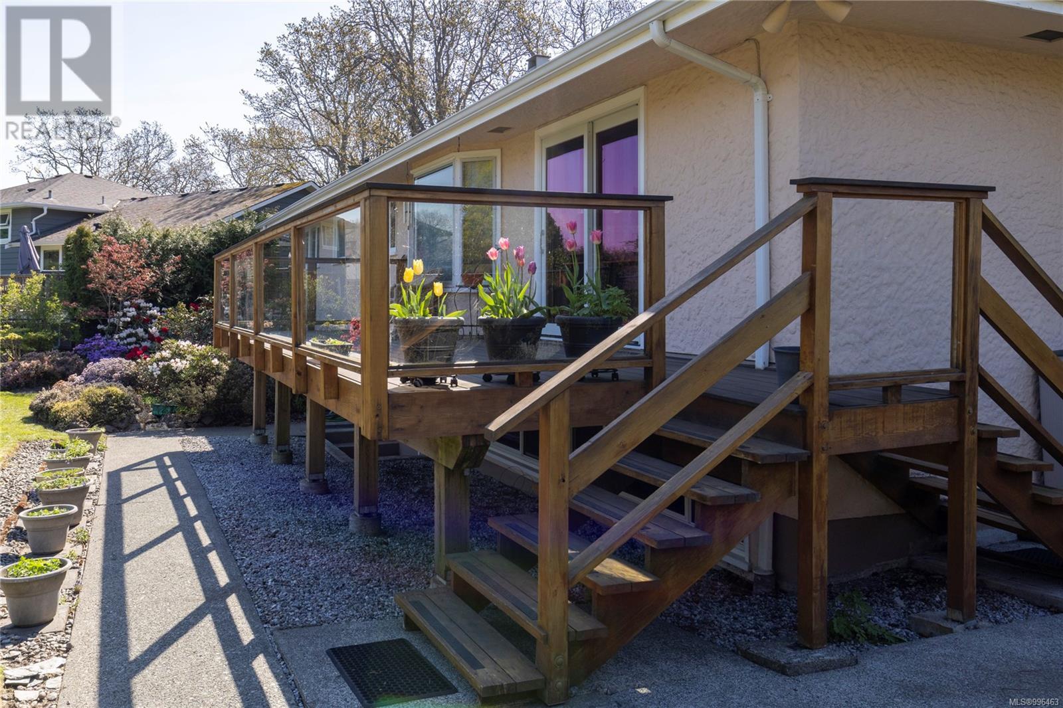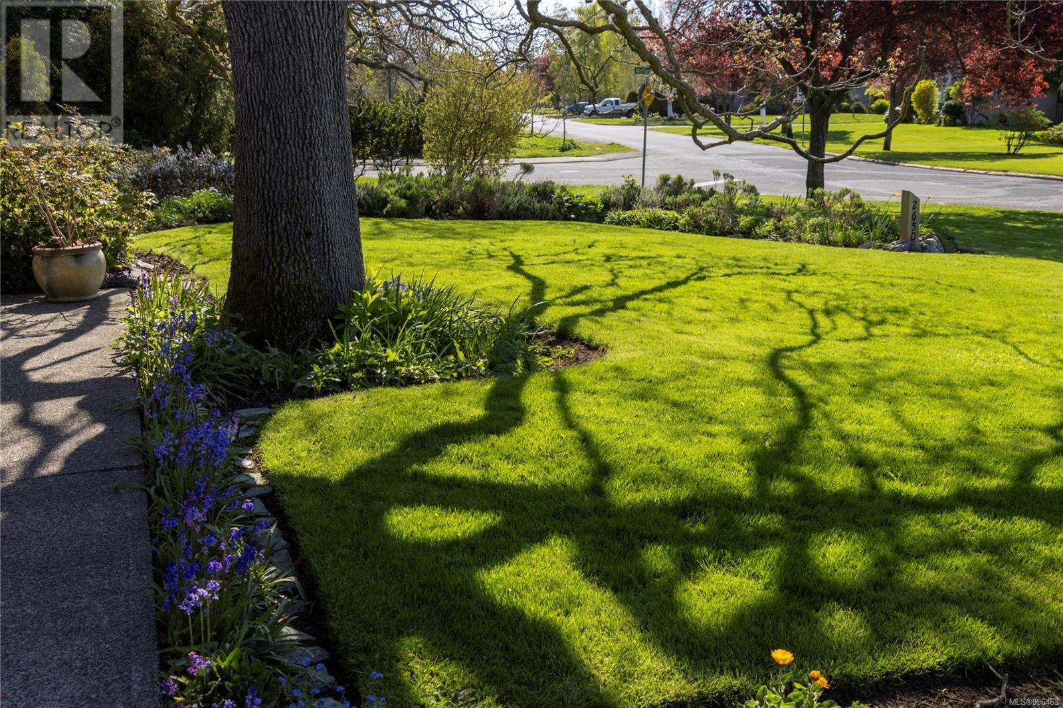4 Bedroom
3 Bathroom
3,210 ft2
Fireplace
Air Conditioned
Heat Pump
$1,795,000
Welcome to 2650 Dorset Road. This charming Oak Bay home has 3210 square feet of living space. The floorplan flows easily with spacious living and dining room ideal for entertaining. Set on ¼ acre lot and nestled a quiet street near to the beautiful Uplands Park and Willows Beach shoreline. Opening to a sunny deck perfect to relax and enjoy a quiet moment. The lower-level features high ceilings, large windows, and excellent potential with additional bedrooms, a rec room, and plenty of storage. Surrounded by an established garden with a lovely array of perennials including rhododendrons, berries and pollinator-loving herbs. An exciting opportunity with limitless design options for a discerning buyer to add their own updates to this classic home. Come discover all this home offers and why those who buy in this area love to call this neighbourhood home. Visit Marc’s website for more photos and floor plan or email marc@owen-flood.com (id:60626)
Property Details
|
MLS® Number
|
996463 |
|
Property Type
|
Single Family |
|
Neigbourhood
|
Uplands |
|
Parking Space Total
|
2 |
|
Plan
|
Vip10950 |
Building
|
Bathroom Total
|
3 |
|
Bedrooms Total
|
4 |
|
Appliances
|
Refrigerator, Stove, Washer, Dryer |
|
Constructed Date
|
1962 |
|
Cooling Type
|
Air Conditioned |
|
Fireplace Present
|
Yes |
|
Fireplace Total
|
2 |
|
Heating Type
|
Heat Pump |
|
Size Interior
|
3,210 Ft2 |
|
Total Finished Area
|
3210 Sqft |
|
Type
|
House |
Land
|
Acreage
|
No |
|
Size Irregular
|
11640 |
|
Size Total
|
11640 Sqft |
|
Size Total Text
|
11640 Sqft |
|
Zoning Type
|
Residential |
Rooms
| Level |
Type |
Length |
Width |
Dimensions |
|
Lower Level |
Storage |
16 ft |
12 ft |
16 ft x 12 ft |
|
Lower Level |
Other |
11 ft |
10 ft |
11 ft x 10 ft |
|
Lower Level |
Bedroom |
14 ft |
15 ft |
14 ft x 15 ft |
|
Lower Level |
Office |
10 ft |
16 ft |
10 ft x 16 ft |
|
Lower Level |
Bathroom |
|
|
3-Piece |
|
Lower Level |
Family Room |
19 ft |
33 ft |
19 ft x 33 ft |
|
Main Level |
Bedroom |
10 ft |
10 ft |
10 ft x 10 ft |
|
Main Level |
Bedroom |
10 ft |
12 ft |
10 ft x 12 ft |
|
Main Level |
Bathroom |
|
|
2-Piece |
|
Main Level |
Primary Bedroom |
13 ft |
13 ft |
13 ft x 13 ft |
|
Main Level |
Bathroom |
|
|
4-Piece |
|
Main Level |
Eating Area |
11 ft |
11 ft |
11 ft x 11 ft |
|
Main Level |
Kitchen |
10 ft |
10 ft |
10 ft x 10 ft |
|
Main Level |
Dining Room |
14 ft |
12 ft |
14 ft x 12 ft |
|
Main Level |
Living Room |
16 ft |
21 ft |
16 ft x 21 ft |
|
Main Level |
Entrance |
7 ft |
7 ft |
7 ft x 7 ft |












