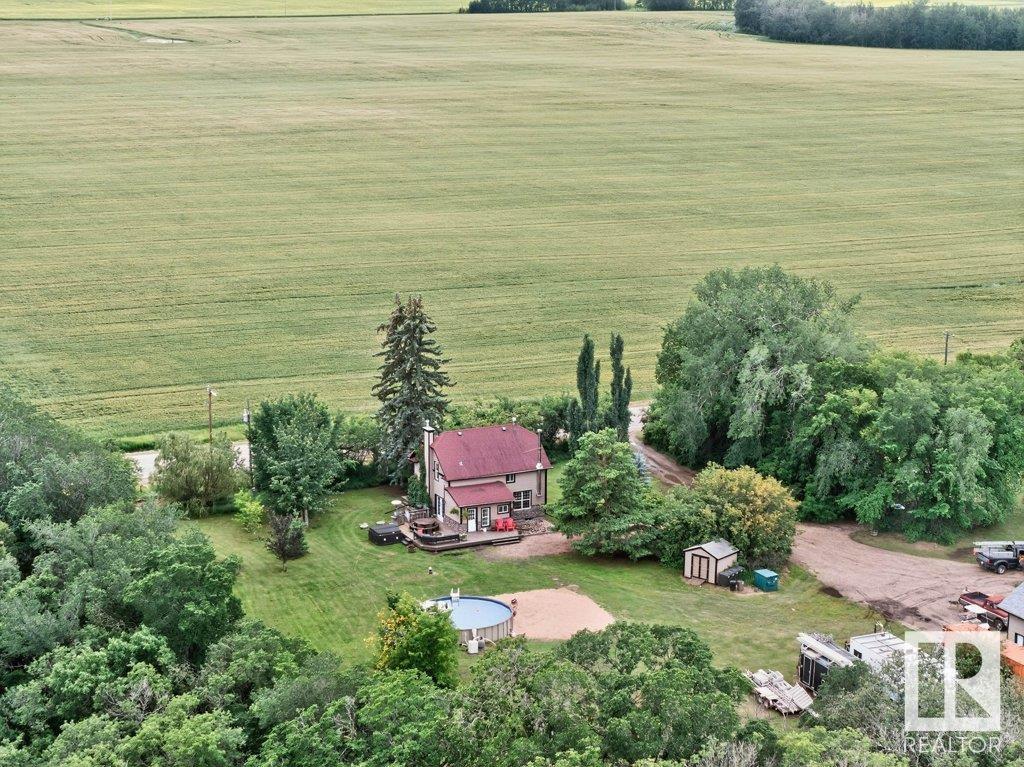3 Bedroom
2 Bathroom
1,705 ft2
Fireplace
Forced Air
Acreage
$779,900
Modern farmhouse acreage on 3.19 acres, NOT located in a subdivision, w/ NO architectural guidelines, offering true HASSEL FREE acreage living! Paved roads lead all the way to the home, providing easy access. Just minutes from Devon, w/ quick routes to Leduc & Edmonton. The bright & open interior is filled w/natural light which embraces the upgraded kitchen, perfect for entertaining. Complemented by a spacious dining area & an inviting living room ideal for family gatherings. The 3-pc bath has been renovated for your comfort. Upstairs, you'll find a large master suite w/ a walk-in closet, & a bath featuring a soaker tub & his-and-hers vanities, creating a true oasis. Brand new carpet throughout the upper level enhances the cozy atmosphere. The 2nd & 3rd beds are a great size, & ample attic storage! Step outside to your private paradise, completely treed for maximum privacy, w/ a wrap-around deck, fire pit area, pool space, & jaw dropping garage/SHOP! Park a semi-truck, one-ton truck, RV & all your toys! (id:60626)
Property Details
|
MLS® Number
|
E4449932 |
|
Property Type
|
Single Family |
|
Amenities Near By
|
Airport, Schools, Shopping, Ski Hill |
|
Features
|
Private Setting, Treed, Flat Site, Paved Lane |
|
Structure
|
Deck |
Building
|
Bathroom Total
|
2 |
|
Bedrooms Total
|
3 |
|
Appliances
|
Dishwasher, Dryer, Garage Door Opener Remote(s), Garage Door Opener, Hood Fan, Refrigerator, Storage Shed, Gas Stove(s), Washer |
|
Basement Development
|
Unfinished |
|
Basement Type
|
Full (unfinished) |
|
Constructed Date
|
1930 |
|
Construction Style Attachment
|
Detached |
|
Fireplace Fuel
|
Wood |
|
Fireplace Present
|
Yes |
|
Fireplace Type
|
Woodstove |
|
Heating Type
|
Forced Air |
|
Stories Total
|
2 |
|
Size Interior
|
1,705 Ft2 |
|
Type
|
House |
Parking
Land
|
Acreage
|
Yes |
|
Land Amenities
|
Airport, Schools, Shopping, Ski Hill |
|
Size Irregular
|
3.19 |
|
Size Total
|
3.19 Ac |
|
Size Total Text
|
3.19 Ac |
Rooms
| Level |
Type |
Length |
Width |
Dimensions |
|
Main Level |
Living Room |
3.59 m |
4.08 m |
3.59 m x 4.08 m |
|
Main Level |
Dining Room |
4.7 m |
3.59 m |
4.7 m x 3.59 m |
|
Main Level |
Kitchen |
4.26 m |
4.36 m |
4.26 m x 4.36 m |
|
Main Level |
Mud Room |
2.47 m |
2.69 m |
2.47 m x 2.69 m |
|
Upper Level |
Primary Bedroom |
4.27 m |
3.43 m |
4.27 m x 3.43 m |
|
Upper Level |
Bedroom 2 |
3.63 m |
3.43 m |
3.63 m x 3.43 m |
|
Upper Level |
Bedroom 3 |
4.52 m |
2.34 m |
4.52 m x 2.34 m |
|
Upper Level |
Loft |
4.05 m |
2.34 m |
4.05 m x 2.34 m |

















































































