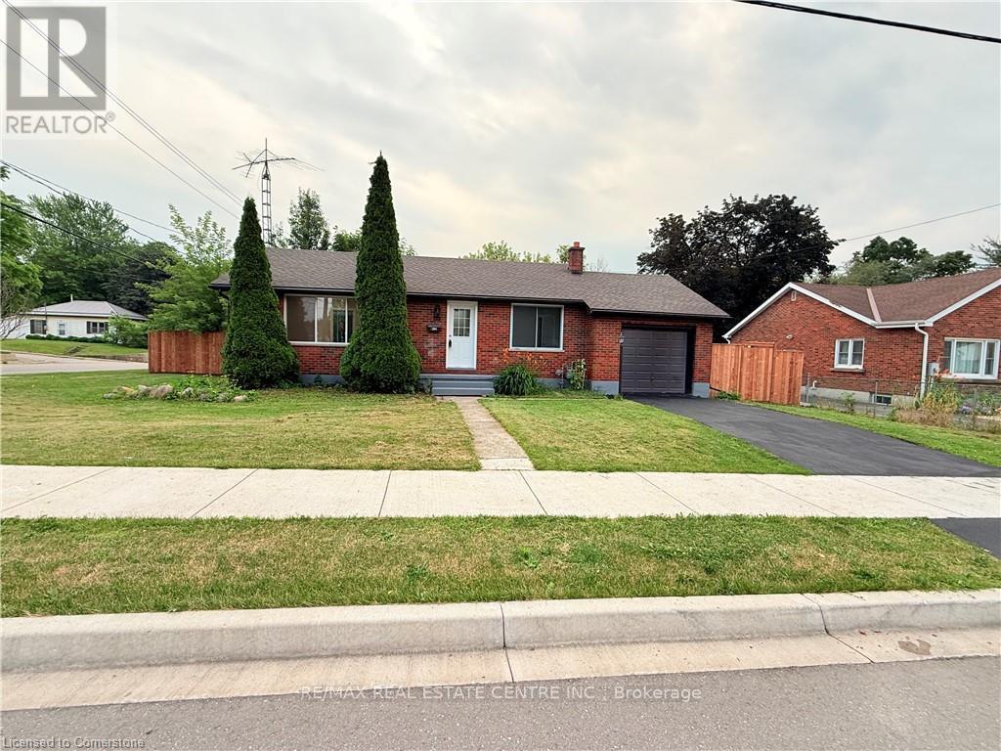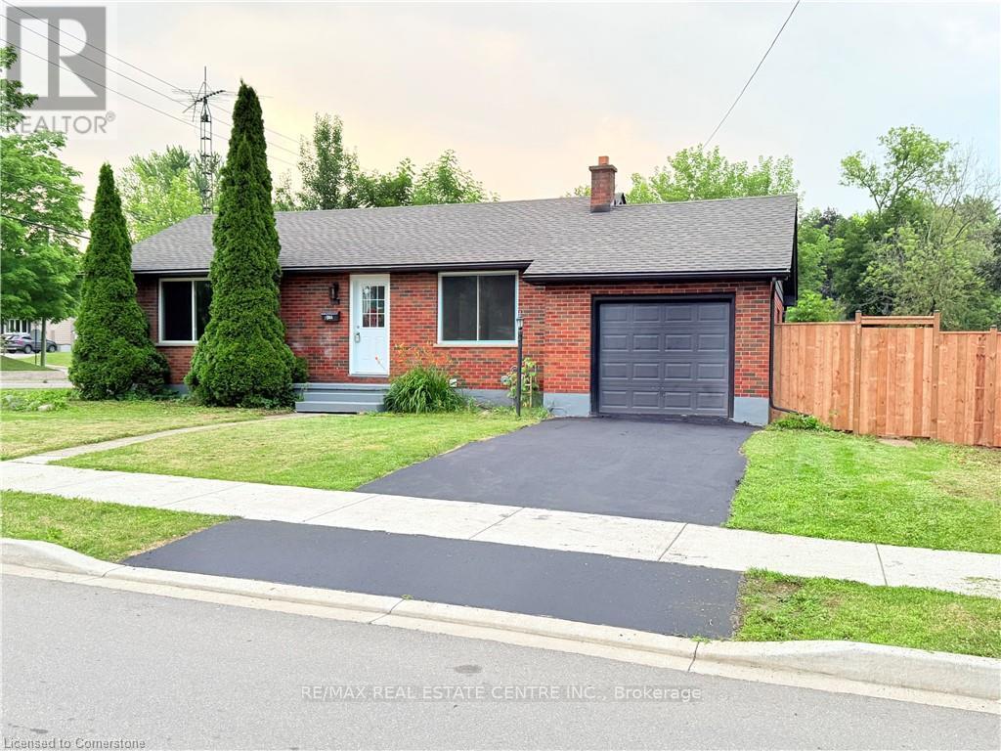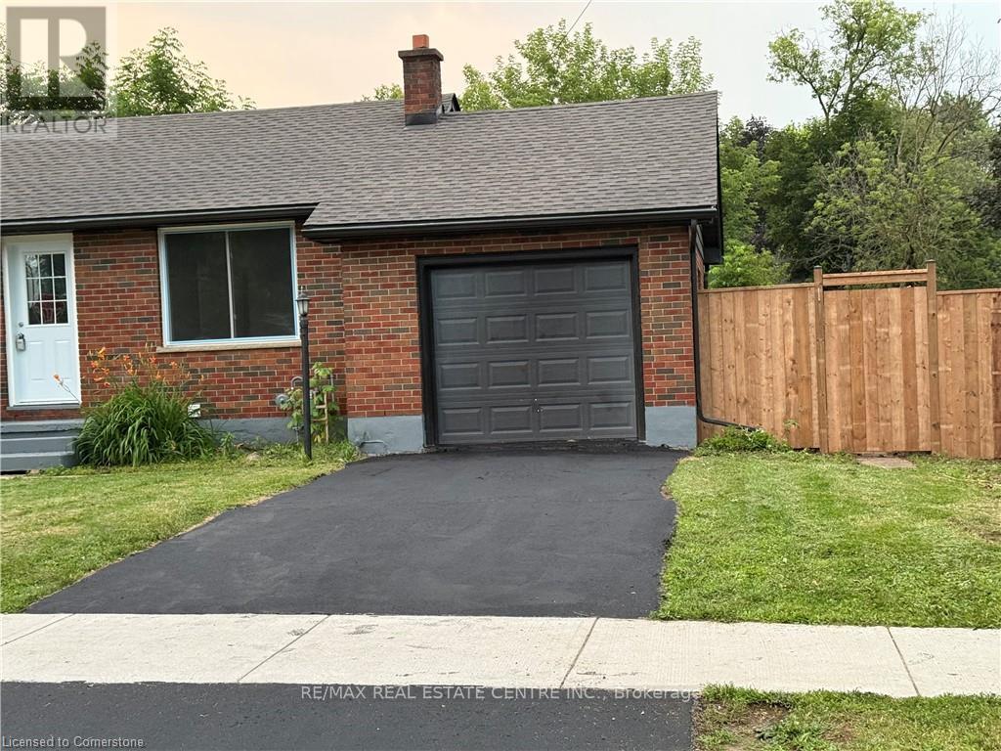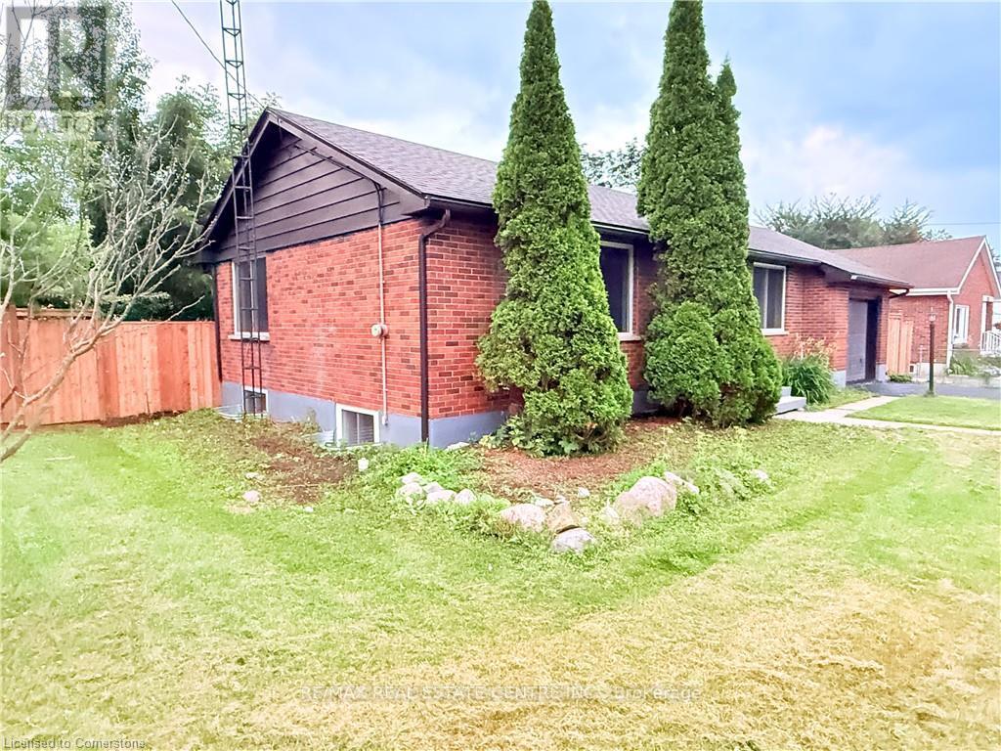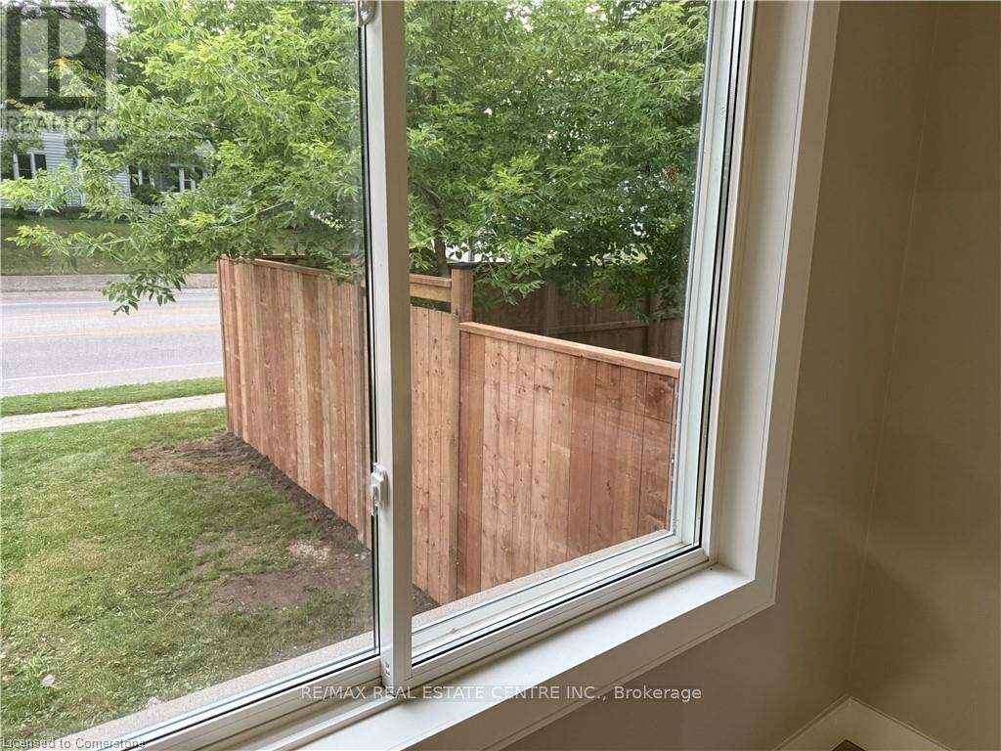266 Fifth Avenue Woodstock, Ontario N4S 2G1
$500,000
3+2 Bedrooms | 2 Bathrooms | Fully Renovated | Move-In Ready Welcome to 266 Fifth Avenue a rare opportunity to own a completely renovated home thats brand new inside and out. Every detail has been meticulously upgraded, offering modern comfort, energy efficiency, and total peace of mind. ? Top-to-bottom renovation including: All-new electrical, plumbing, and HVAC systems New roof (2024), furnace, A/C, and water heater Upgraded insulation including soundproofing Brand-new flooring and modern finishes throughout Stunning custom kitchen with new cabinetry and appliances ?? Layout Highlights: 3 spacious bedrooms on the upper level + a full bathroom 2 bright bedrooms in the fully finished basement with a second full bathroom Separate in-law suite in the basement with private entrance perfect for multi-generational living ?? Features You'll Love: Abundant natural light from large windows throughout Generous 83 ft wide lot with a fully fenced yard ideal for kids, pets, and entertaining ?? Just move in and enjoy nothing left to do. Some images may include virtual staging. (id:60626)
Open House
This property has open houses!
2:00 pm
Ends at:4:00 pm
2:00 pm
Ends at:4:00 pm
Property Details
| MLS® Number | X12282091 |
| Property Type | Single Family |
| Features | In-law Suite |
| Parking Space Total | 2 |
Building
| Bathroom Total | 2 |
| Bedrooms Above Ground | 3 |
| Bedrooms Below Ground | 2 |
| Bedrooms Total | 5 |
| Architectural Style | Bungalow |
| Basement Development | Finished |
| Basement Features | Walk-up |
| Basement Type | N/a (finished) |
| Construction Style Attachment | Detached |
| Cooling Type | Central Air Conditioning |
| Exterior Finish | Brick, Vinyl Siding |
| Foundation Type | Block, Concrete |
| Heating Fuel | Natural Gas |
| Heating Type | Forced Air |
| Stories Total | 1 |
| Size Interior | 700 - 1,100 Ft2 |
| Type | House |
| Utility Water | Municipal Water |
Parking
| Attached Garage | |
| Garage |
Land
| Acreage | No |
| Sewer | Sanitary Sewer |
| Size Depth | 72 Ft ,2 In |
| Size Frontage | 83 Ft ,8 In |
| Size Irregular | 83.7 X 72.2 Ft |
| Size Total Text | 83.7 X 72.2 Ft|under 1/2 Acre |
Rooms
| Level | Type | Length | Width | Dimensions |
|---|---|---|---|---|
| Basement | Living Room | 3.68 m | 3.02 m | 3.68 m x 3.02 m |
| Basement | Bedroom | 2.87 m | 4.14 m | 2.87 m x 4.14 m |
| Basement | Bedroom 2 | 2.82 m | 3.96 m | 2.82 m x 3.96 m |
| Basement | Bathroom | 2.5 m | 1.4 m | 2.5 m x 1.4 m |
| Basement | Kitchen | 3.53 m | 2.9 m | 3.53 m x 2.9 m |
| Main Level | Bedroom | 3.45 m | 2.92 m | 3.45 m x 2.92 m |
| Main Level | Bedroom 2 | 3.05 m | 3.05 m | 3.05 m x 3.05 m |
| Main Level | Bedroom 3 | 3.17 m | 267 m | 3.17 m x 267 m |
| Main Level | Bathroom | 1.96 m | 1.47 m | 1.96 m x 1.47 m |
| Main Level | Kitchen | 2.62 m | 2.39 m | 2.62 m x 2.39 m |
| Main Level | Living Room | 5.16 m | 3.63 m | 5.16 m x 3.63 m |
Contact Us
Contact us for more information

