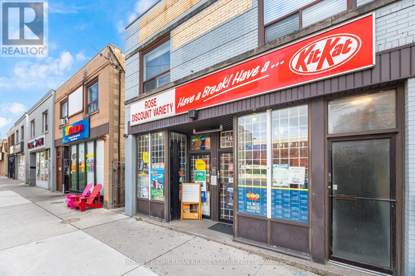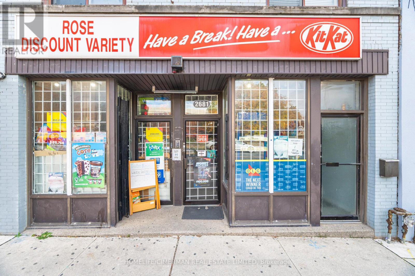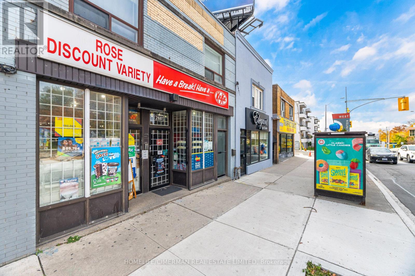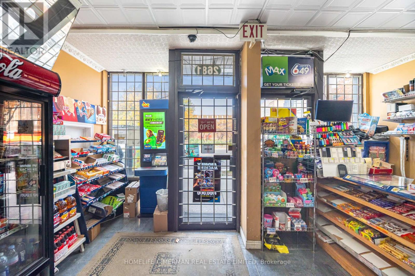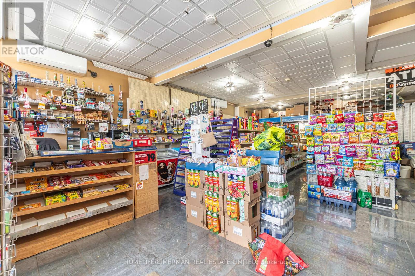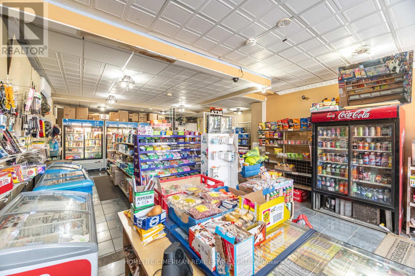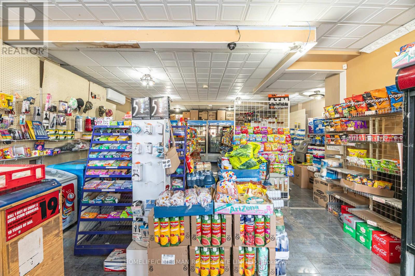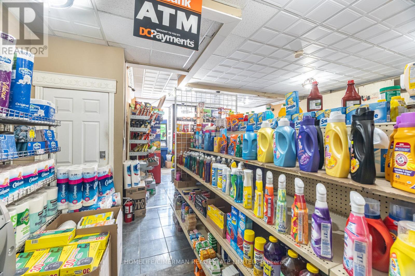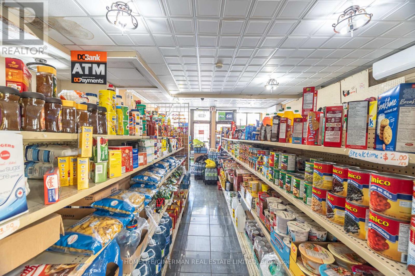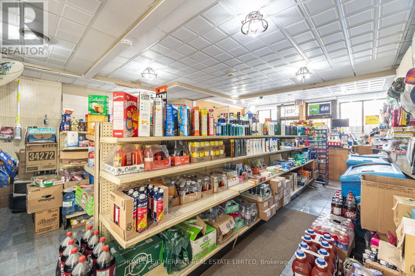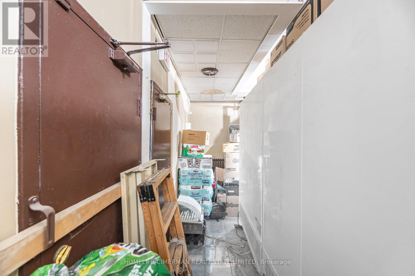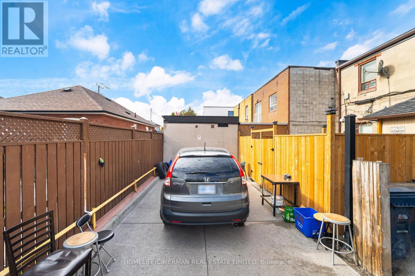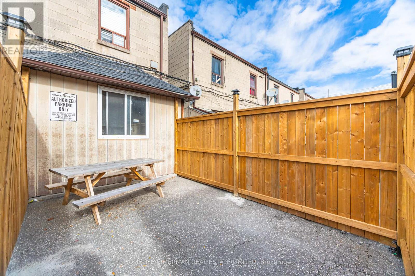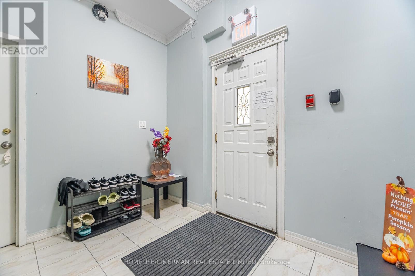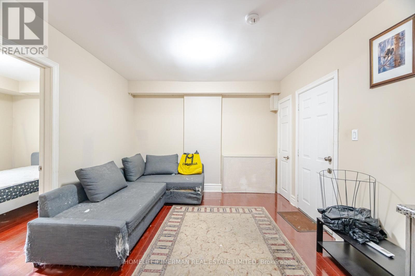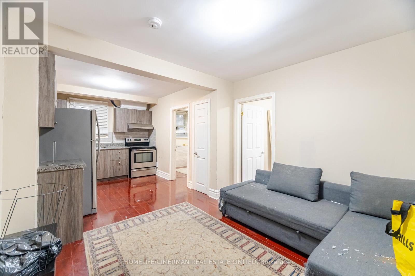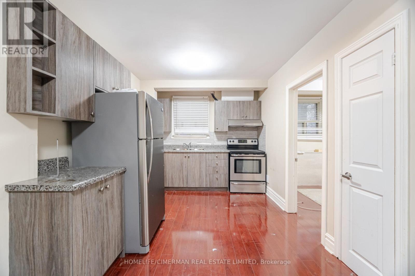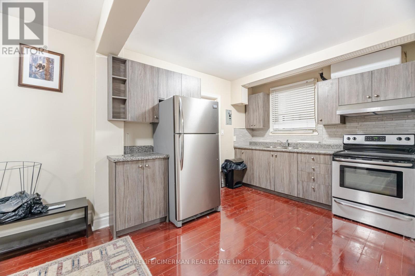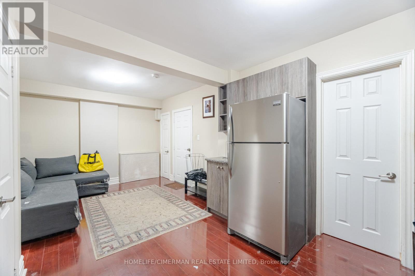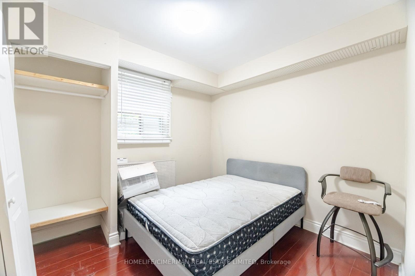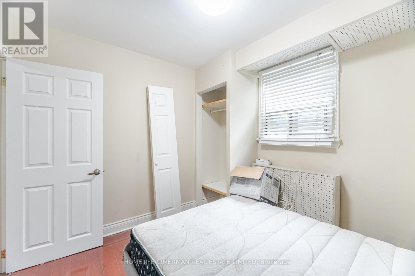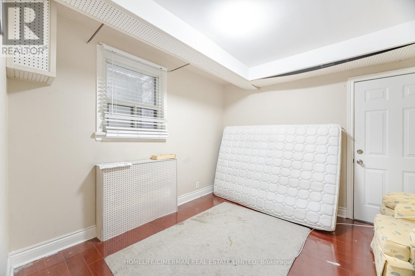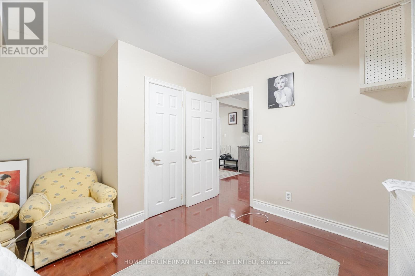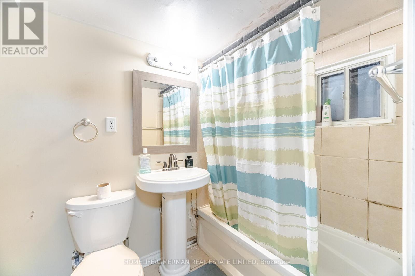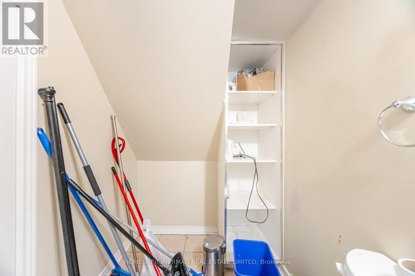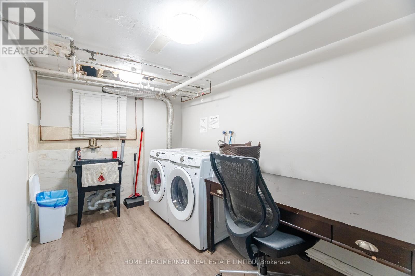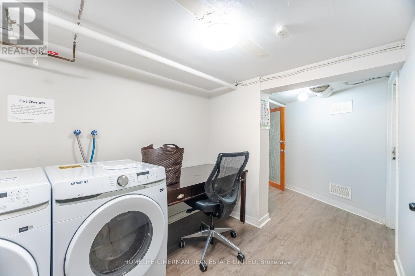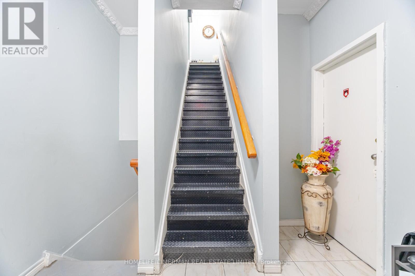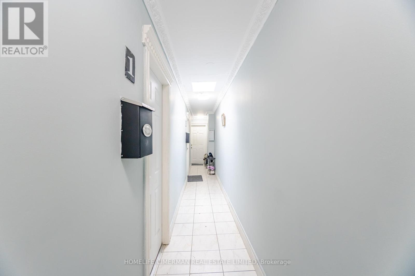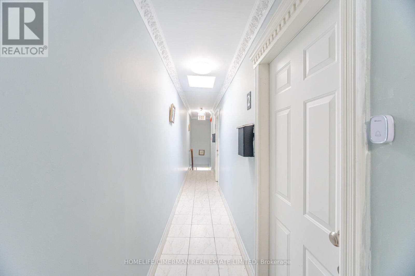9 Bedroom
5 Bathroom
Wall Unit
Radiant Heat
$1,795,000
Explore a unique investment opportunity in Toronto's vibrant west end, where infrastructure aligns with income potential. This highly visible property with main floor store front and five (5) apartments (4 - 2 bedroom units and 1-2 bedroom unit) is just steps away from the forthcoming Eglinton Crosstown LRT, offering strong long-term growth prospects. Whether you are an experienced investor or starting to build your portfolio, this property provides an ideal combination of location, visibility, and potential for appreciation-all in one package. (id:60626)
Property Details
|
MLS® Number
|
W12539980 |
|
Property Type
|
Retail |
|
Neigbourhood
|
Keelesdale-Eglinton West |
|
Community Name
|
Keelesdale-Eglinton West |
|
Equipment Type
|
Air Conditioner, Water Heater, Furnace |
|
Rental Equipment Type
|
Air Conditioner, Water Heater, Furnace |
Building
|
Bathroom Total
|
5 |
|
Bedrooms Above Ground
|
7 |
|
Bedrooms Below Ground
|
2 |
|
Bedrooms Total
|
9 |
|
Age
|
51 To 99 Years |
|
Amenities
|
Separate Electricity Meters |
|
Appliances
|
Dryer, Washer |
|
Basement Features
|
Apartment In Basement |
|
Basement Type
|
N/a |
|
Cooling Type
|
Wall Unit |
|
Exterior Finish
|
Concrete Block |
|
Foundation Type
|
Block |
|
Heating Fuel
|
Natural Gas |
|
Heating Type
|
Radiant Heat |
|
Stories Total
|
2 |
|
Type
|
Residential Commercial Mix |
|
Utility Water
|
Municipal Water |
Parking
Land
|
Acreage
|
No |
|
Sewer
|
Sanitary Sewer |
|
Size Depth
|
91 Ft |
|
Size Frontage
|
25 Ft ,9 In |
|
Size Irregular
|
25.75 X 91 Ft |
|
Size Total Text
|
25.75 X 91 Ft |
Utilities
|
Cable
|
Installed |
|
Electricity
|
Installed |
|
Sewer
|
Installed |

