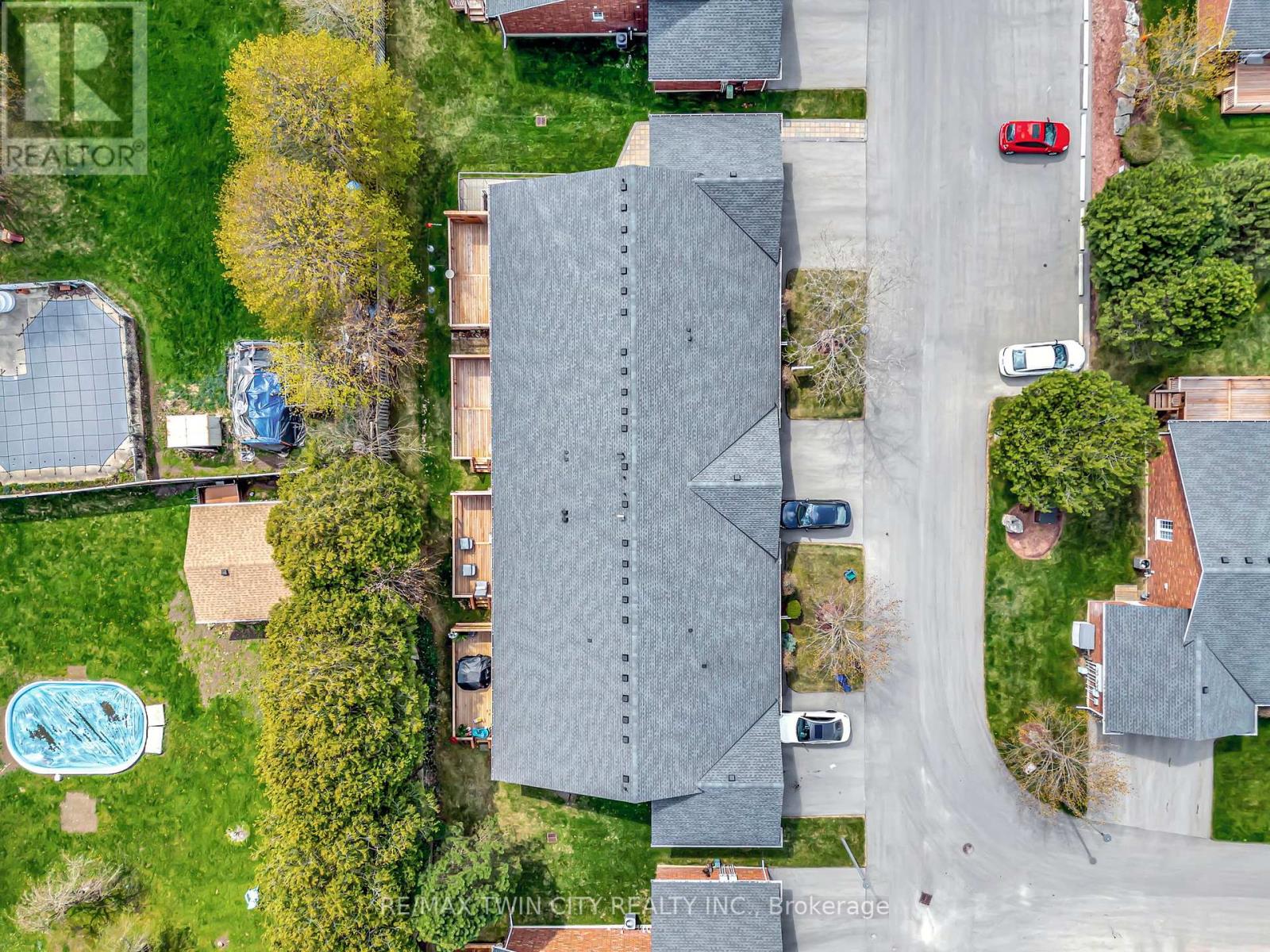27 - 53 Herons Landing Woodstock, Ontario N4T 1V2
$499,900Maintenance, Insurance, Common Area Maintenance, Parking
$458 Monthly
Maintenance, Insurance, Common Area Maintenance, Parking
$458 MonthlyWelcome to 27-53 Herons Landing, a bright one level condominium perfect for low-maintenance living. This immaculate bungalow townhome offers an open floor plan in a highly desirable complex where the grass is cut, snow is cleared, and the landscaping is beautifully maintained - just lock the door and go! Embrace the benefits of a carefree lifestyle in a peaceful setting, where you can enjoy scenic surroundings and the convenience of nearby amenities. Step inside the front of the home to your eat-in kitchen at with ample cabinetry for storage. Leading into the living/dining room you can enjoy the cozy corner gas fireplace and patio doors leading to a private deck with roll-out awning. The spacious main floor primary bedroom features a large closet and 4-piece ensuite, while a convenient 2-piece bath with laundry adds practicality. The finished lower level offers a generous recreation/family room with another gas fireplace, an extra bedroom, 3-piece bath, a storage/workshop room, and an owned water softener in the utility room. Located in a quiet, sought-after neighbourhood near conservation trails, shopping, parks, and with easy 401/403 access, this home is ideal for retirees, professionals, or anyone looking to downsize without sacrificing style or comfort. Don't miss this opportunity to make this lovely home your own and step into a forever retreat that offers peace, comfort, and easy living! (id:60626)
Property Details
| MLS® Number | X12125829 |
| Property Type | Single Family |
| Community Name | Woodstock - North |
| Community Features | Pet Restrictions |
| Parking Space Total | 2 |
| Structure | Deck |
Building
| Bathroom Total | 6 |
| Bedrooms Above Ground | 2 |
| Bedrooms Total | 2 |
| Amenities | Fireplace(s) |
| Appliances | Water Softener |
| Basement Development | Partially Finished |
| Basement Type | N/a (partially Finished) |
| Cooling Type | Central Air Conditioning |
| Exterior Finish | Brick |
| Fireplace Present | Yes |
| Half Bath Total | 1 |
| Heating Fuel | Natural Gas |
| Heating Type | Forced Air |
| Size Interior | 1,000 - 1,199 Ft2 |
| Type | Row / Townhouse |
Parking
| Attached Garage | |
| Garage |
Land
| Acreage | No |
| Zoning Description | R1 |
Rooms
| Level | Type | Length | Width | Dimensions |
|---|---|---|---|---|
| Basement | Utility Room | 2.69 m | 2.95 m | 2.69 m x 2.95 m |
| Basement | Other | 4.29 m | 5.89 m | 4.29 m x 5.89 m |
| Basement | Family Room | 9.09 m | 5.13 m | 9.09 m x 5.13 m |
| Basement | Bedroom | 3.61 m | 4.17 m | 3.61 m x 4.17 m |
| Basement | Bathroom | 2.69 m | 2.01 m | 2.69 m x 2.01 m |
| Main Level | Eating Area | 2.36 m | 3.61 m | 2.36 m x 3.61 m |
| Main Level | Kitchen | 3.68 m | 3.25 m | 3.68 m x 3.25 m |
| Main Level | Dining Room | 3.86 m | 2.97 m | 3.86 m x 2.97 m |
| Main Level | Living Room | 4.24 m | 4.88 m | 4.24 m x 4.88 m |
| Main Level | Primary Bedroom | 3.68 m | 4.11 m | 3.68 m x 4.11 m |
| Main Level | Bathroom | 2.51 m | 1.8 m | 2.51 m x 1.8 m |
| Main Level | Bathroom | 2.92 m | 2.01 m | 2.92 m x 2.01 m |
Contact Us
Contact us for more information









































