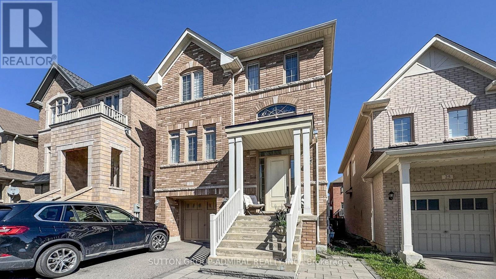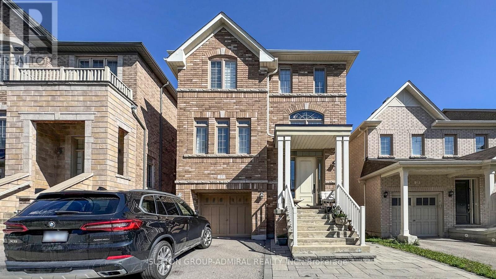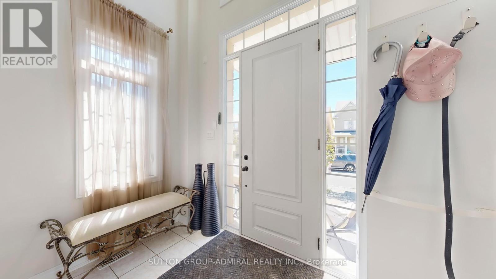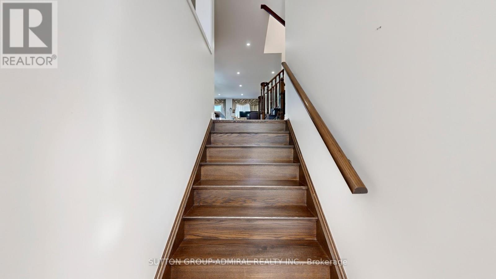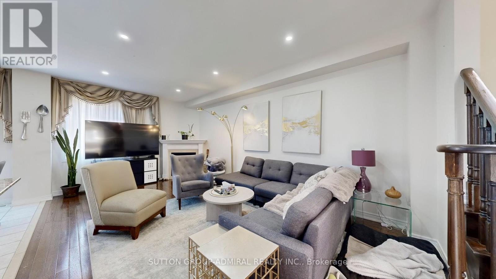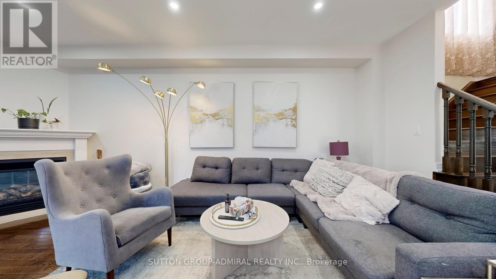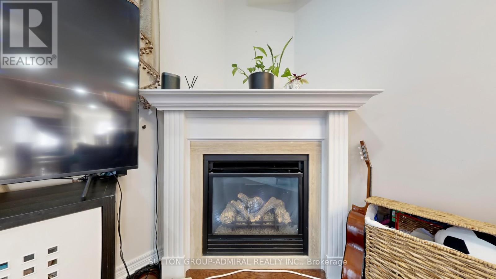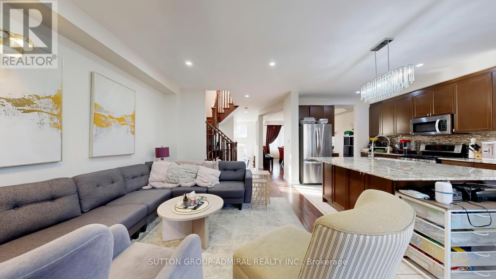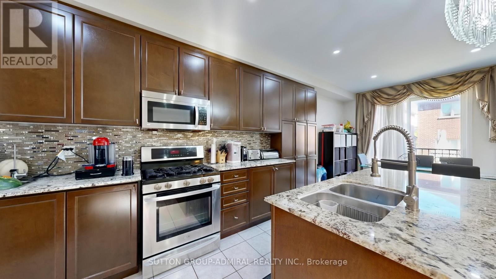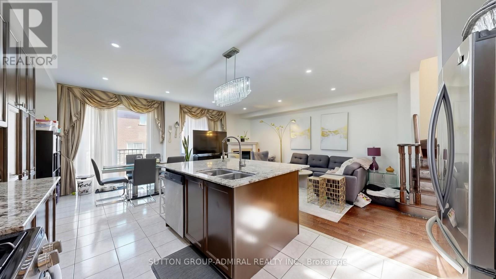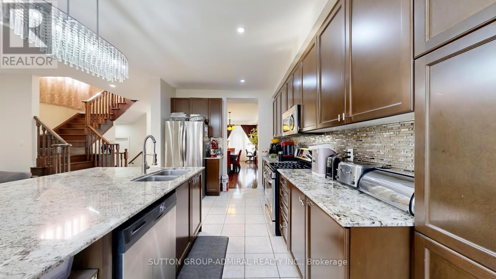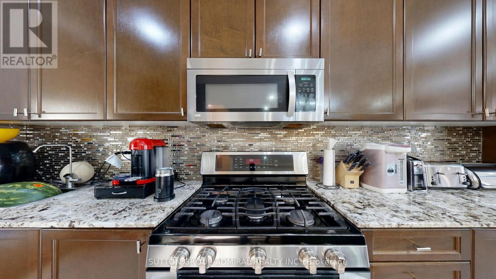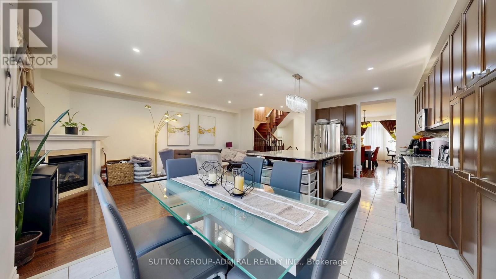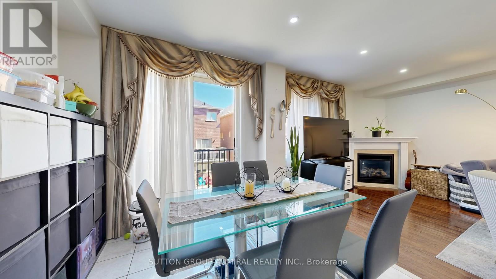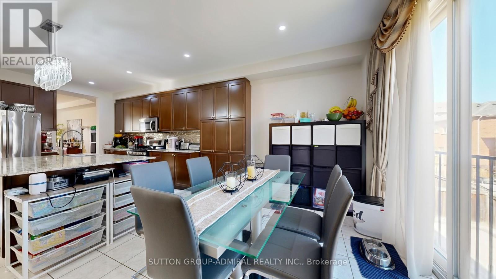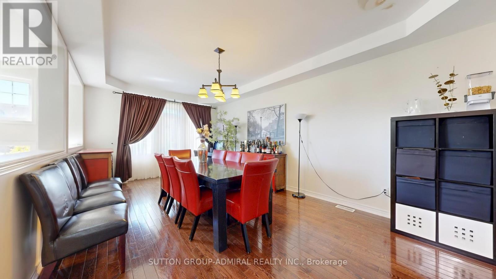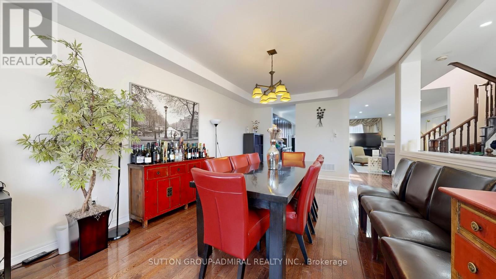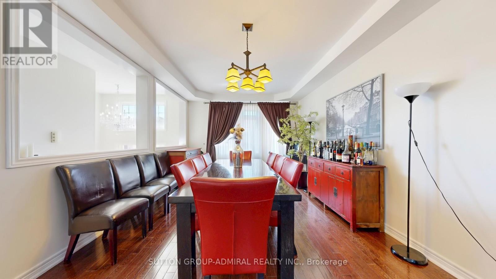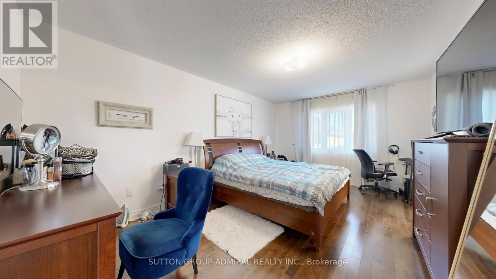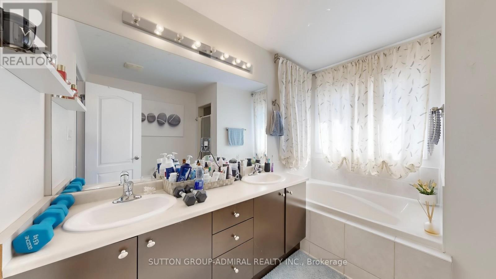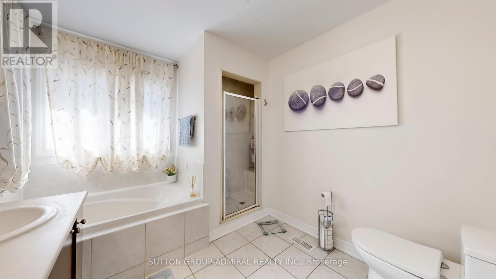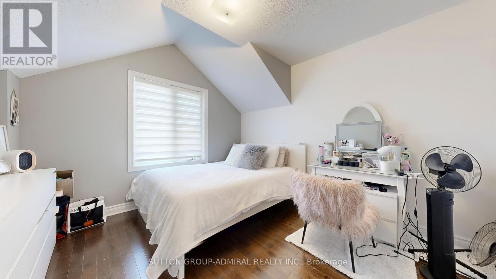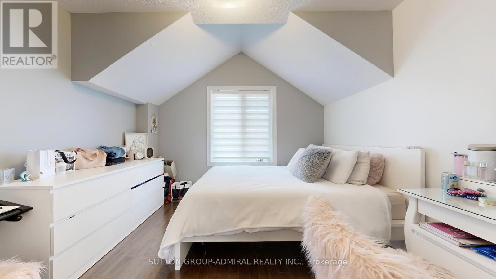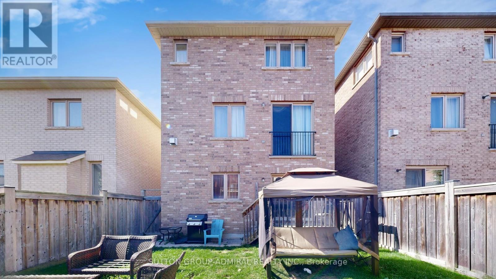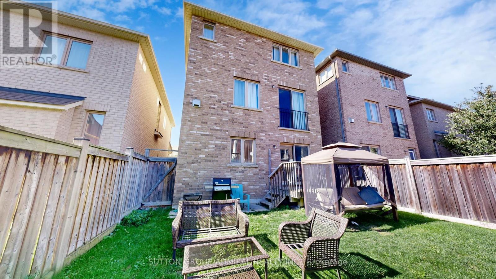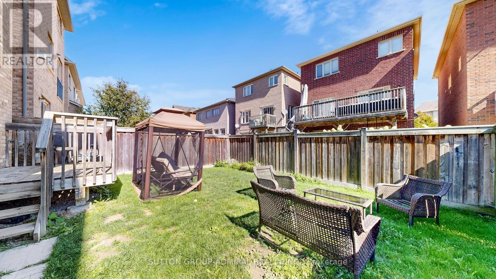5 Bedroom
4 Bathroom
2,500 - 3,000 ft2
Fireplace
Central Air Conditioning
Forced Air
$1,598,000
Welcome to this stunning, move-in ready home in the heart of Thornhill Woods - one of Vaughan's most sought-after communities! This exceptional 4+1 bedroom, 4-bathroom detached home perfectly combines style, comfort, and income potential in a prime location. Featuring 9-foot ceilings and a bright, open-concept layout, the main floor offers spacious living and dining areas, a sun-filled family room, and a modern kitchen with an oversized center island and generous breakfast area - ideal for family gatherings and entertaining. Upstairs, you'll find a convenient second-floor laundry room and an expansive primary suite complete with a walk-in closet and a luxurious 5-piece ensuite. Three additional well-sized bedrooms provide plenty of space for family and guests alike. The professionally finished walk-out basement, filled with natural light from large windows, offers incredible versatility - perfect as an in-law suite or potential rental unit. Unbeatable location! Walking distance to top-rated schools, parks, and scenic trails, and just minutes from Highways 407 & 7, shopping, community centers, and more. Location that is celebrated for its excellent schools, beautiful green spaces, family-friendly atmosphere, and unmatched convenience. (id:60626)
Property Details
|
MLS® Number
|
N12521592 |
|
Property Type
|
Single Family |
|
Neigbourhood
|
The Valleys of Thornhill |
|
Community Name
|
Patterson |
|
Equipment Type
|
Water Heater |
|
Parking Space Total
|
3 |
|
Rental Equipment Type
|
Water Heater |
Building
|
Bathroom Total
|
4 |
|
Bedrooms Above Ground
|
4 |
|
Bedrooms Below Ground
|
1 |
|
Bedrooms Total
|
5 |
|
Appliances
|
Garage Door Opener Remote(s), Dishwasher, Dryer, Stove, Washer, Refrigerator |
|
Basement Development
|
Finished |
|
Basement Features
|
Walk Out, Apartment In Basement |
|
Basement Type
|
N/a (finished), N/a |
|
Construction Style Attachment
|
Detached |
|
Cooling Type
|
Central Air Conditioning |
|
Exterior Finish
|
Brick |
|
Fireplace Present
|
Yes |
|
Flooring Type
|
Ceramic, Laminate, Hardwood |
|
Foundation Type
|
Concrete |
|
Half Bath Total
|
1 |
|
Heating Fuel
|
Natural Gas |
|
Heating Type
|
Forced Air |
|
Stories Total
|
2 |
|
Size Interior
|
2,500 - 3,000 Ft2 |
|
Type
|
House |
|
Utility Water
|
Municipal Water |
Parking
Land
|
Acreage
|
No |
|
Sewer
|
Sanitary Sewer |
|
Size Depth
|
88 Ft ,9 In |
|
Size Frontage
|
30 Ft |
|
Size Irregular
|
30 X 88.8 Ft |
|
Size Total Text
|
30 X 88.8 Ft |
Rooms
| Level |
Type |
Length |
Width |
Dimensions |
|
Second Level |
Laundry Room |
|
|
Measurements not available |
|
Second Level |
Primary Bedroom |
|
|
Measurements not available |
|
Second Level |
Bedroom 2 |
|
|
Measurements not available |
|
Second Level |
Bedroom 3 |
|
|
Measurements not available |
|
Second Level |
Bedroom 4 |
|
|
Measurements not available |
|
Lower Level |
Recreational, Games Room |
|
|
Measurements not available |
|
Lower Level |
Bedroom 5 |
|
|
Measurements not available |
|
Main Level |
Foyer |
|
|
Measurements not available |
|
Main Level |
Dining Room |
|
|
Measurements not available |
|
Main Level |
Living Room |
|
|
Measurements not available |
|
Main Level |
Kitchen |
|
|
Measurements not available |
|
Main Level |
Eating Area |
|
|
Measurements not available |
|
Main Level |
Family Room |
|
|
Measurements not available |

