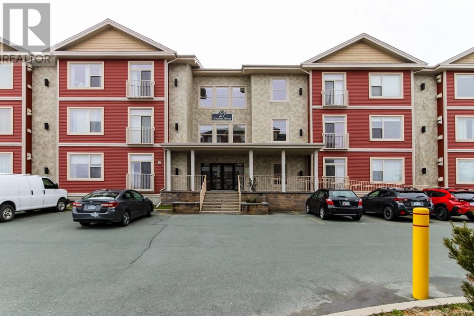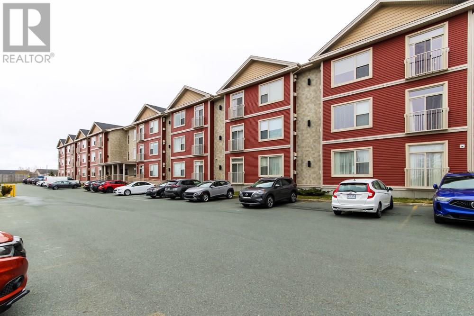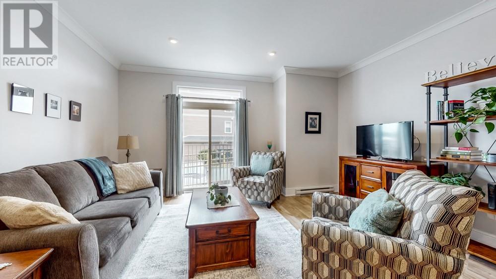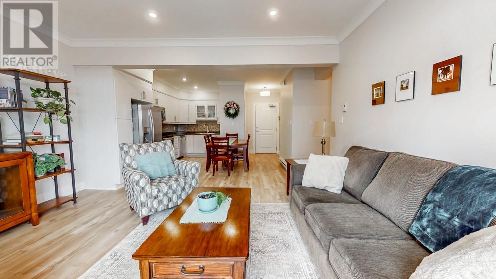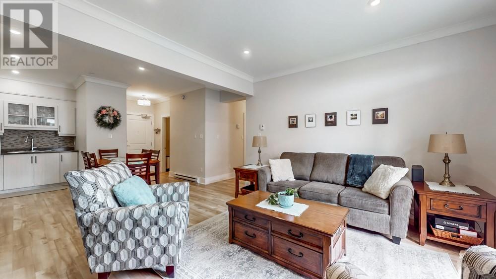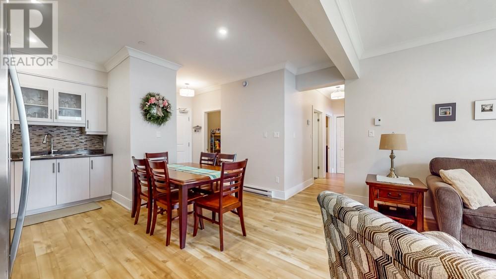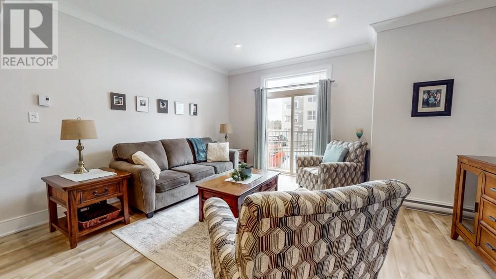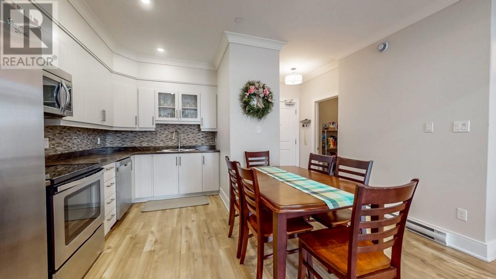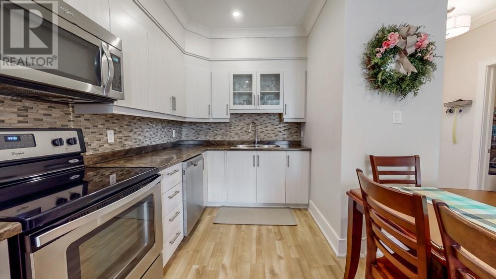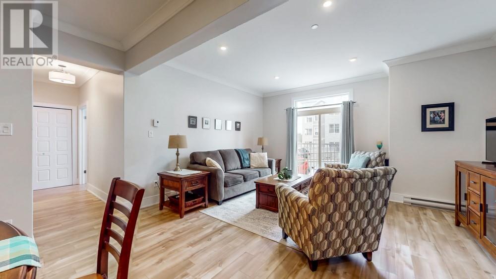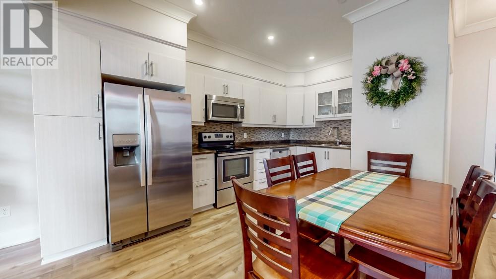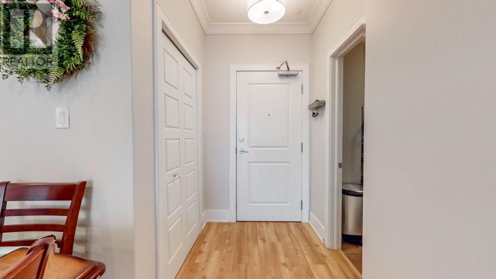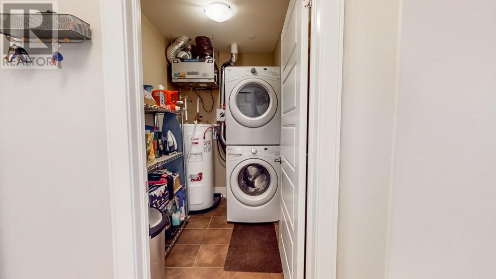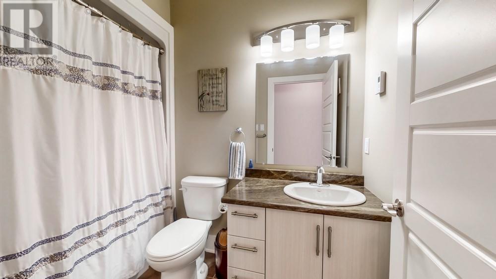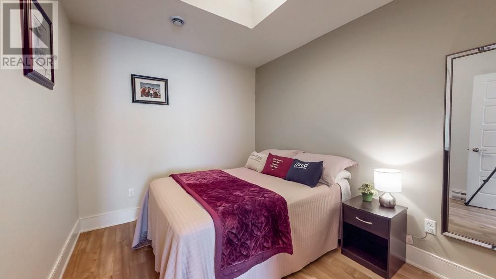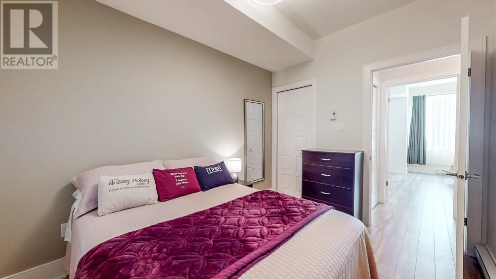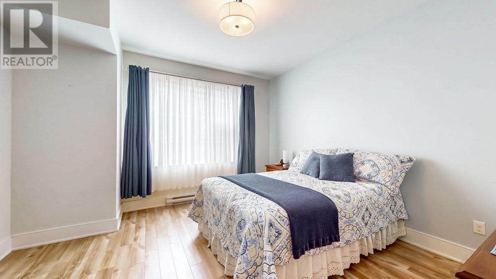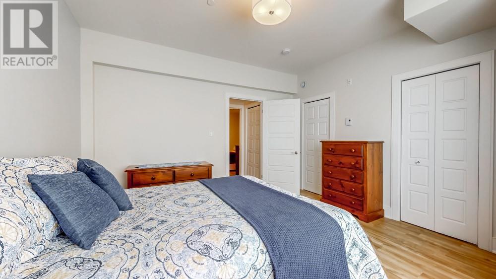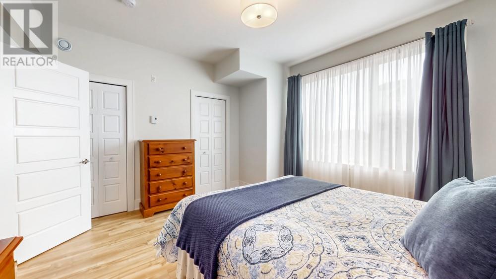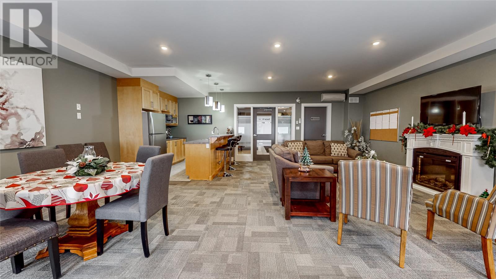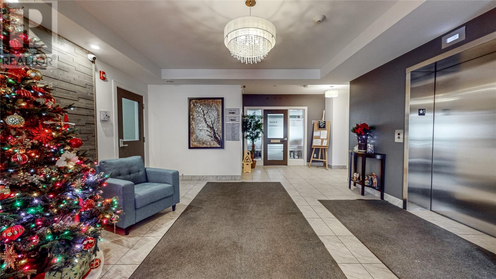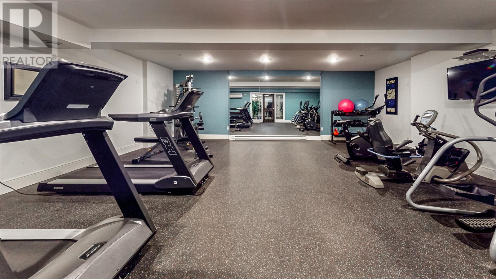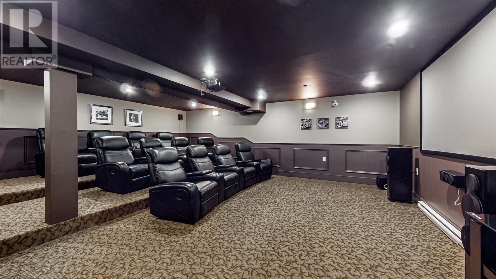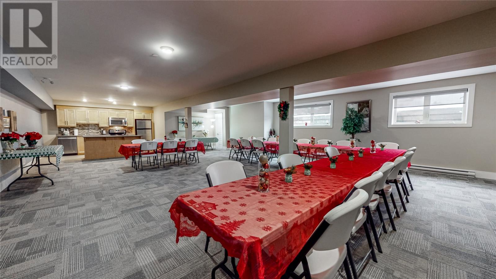27 Rhodora Street Unit#110 St John's, Newfoundland & Labrador A1A 0M8
$319,900Maintenance,
$361.73 Monthly
Maintenance,
$361.73 MonthlyStunning 2-Bedroom Condo at The Wellington on Rhodora – Modern Elegance Meets Comfort Discover modern living at The Wellington on Rhodora, adult-only building offering the perfect blend of comfort, style, and convenience. Thoughtfully custom-designed with professional décor, this unit radiates elegance. Inside, you'll find an expansive open-concept living space with 9-foot ceilings, large patio doors leading to a balcony, and a chef's kitchen with high-end stainless steel appliances, modern cabinetry, and a beautiful glass-tile backsplash. The spacious master bedroom includes separate closets, while a second room provides flexibility for an office or guest space. The main bathroom is well-appointed, and a handy in-suite laundry/storage room adds convenience. The building offers an impressive range of amenities, including a theatre room, gym, games room, party room, craft/hobby room, and a large outdoor patio. With security features like video monitoring, an elevator, and a live-in superintendent, you’ll feel secure and at home. Each unit has a 5x10 storage locker, with one dedicated parking space per condo and additional visitor parking. Located just minutes from shopping, restaurants, the Outer Ring Road, and St. John’s International Airport, this condo combines convenience with tranquility. No need for lawn care or snow removal—the building handles it all! (id:60626)
Property Details
| MLS® Number | 1285727 |
| Property Type | Single Family |
| Neigbourhood | Airport Heights |
| Amenities Near By | Highway, Recreation |
| Structure | Patio(s) |
Building
| Bathroom Total | 1 |
| Bedrooms Above Ground | 2 |
| Bedrooms Total | 2 |
| Appliances | Washer, Dryer |
| Constructed Date | 2010 |
| Exterior Finish | Cedar Shingles, Stone, Vinyl Siding |
| Flooring Type | Laminate |
| Foundation Type | Concrete |
| Heating Type | Baseboard Heaters |
| Size Interior | 918 Ft2 |
| Utility Water | Municipal Water |
Land
| Acreage | No |
| Land Amenities | Highway, Recreation |
| Sewer | Municipal Sewage System |
| Size Total Text | Unknown |
| Zoning Description | Res |
Rooms
| Level | Type | Length | Width | Dimensions |
|---|---|---|---|---|
| Main Level | Laundry Room | 7.5 x 5.1 | ||
| Main Level | Bath (# Pieces 1-6) | 8.5 x 5 | ||
| Main Level | Bedroom | 8.4 x 10.9 | ||
| Main Level | Primary Bedroom | 13.2 x 13 | ||
| Main Level | Living Room | 15.6 x 12.6 | ||
| Main Level | Not Known | 14.7 x 15.2 |
Contact Us
Contact us for more information

